Столовая с камином и кирпичными стенами – фото дизайна интерьера
Сортировать:
Бюджет
Сортировать:Популярное за сегодня
41 - 60 из 164 фото
1 из 3

Photo by Chris Snook
На фото: большая столовая в классическом стиле с серыми стенами, полом из известняка, печью-буржуйкой, фасадом камина из штукатурки, бежевым полом, кессонным потолком и кирпичными стенами с
На фото: большая столовая в классическом стиле с серыми стенами, полом из известняка, печью-буржуйкой, фасадом камина из штукатурки, бежевым полом, кессонным потолком и кирпичными стенами с
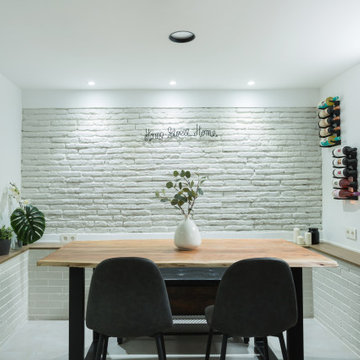
Este espacio, por debajo del nivel de calle, presentaba el reto de tener que mantener un reborde perimetral en toda la planta baja. Decidimos aprovechar ese reborde como soporte decorativo, a la vez que de apoyo estético en el salón. Jugamos con la madera para dar calidez al espacio e iluminación empotrada regulable en techo y pared de ladrillo visto. Además, una lámpara auxiliar en la esquina para dar luz ambiente en el salón.
Además hemos incorporado una chimenea eléctrica que brinda calidez al espacio.

На фото: большая гостиная-столовая в стиле лофт с серыми стенами, паркетным полом среднего тона, горизонтальным камином, фасадом камина из металла, бежевым полом, балками на потолке и кирпичными стенами
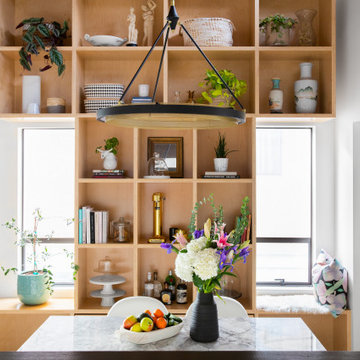
We utilized the height and added raw plywood bookcases.
Пример оригинального дизайна: большая гостиная-столовая в стиле ретро с белыми стенами, полом из винила, печью-буржуйкой, фасадом камина из кирпича, белым полом, сводчатым потолком и кирпичными стенами
Пример оригинального дизайна: большая гостиная-столовая в стиле ретро с белыми стенами, полом из винила, печью-буржуйкой, фасадом камина из кирпича, белым полом, сводчатым потолком и кирпичными стенами
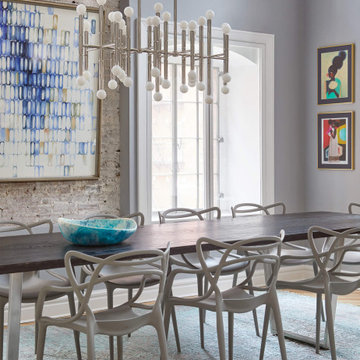
We created a welcoming and functional home in Tribeca for our client and their 4 children. Our goal for this home was to design and style the apartment to 1/ Maintaining the original elements, 2/ Integrate the style of a downtown loft and 3/ Ensure it functioned like a suburban home.
All of their existing and new furniture, fixtures and furnishings were thoughtfully thought out. We worked closely with the family to create a cohesive mixture of high end and custom furnishings coupled with retail finds. Many art pieces were curated to create an interesting and cheerful gallery. It was essential to find the balance of casual elements and elegant features to design a space where our clients could enjoy everyday life and frequent entertaining of extended family and friends.
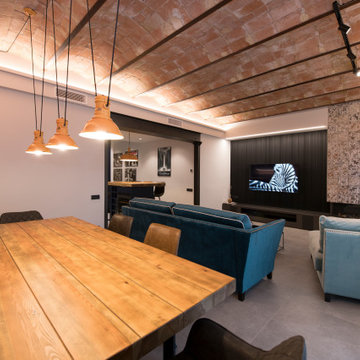
Источник вдохновения для домашнего уюта: большая гостиная-столовая в стиле лофт с белыми стенами, полом из керамогранита, серым полом, сводчатым потолком, кирпичными стенами, двусторонним камином и фасадом камина из плитки
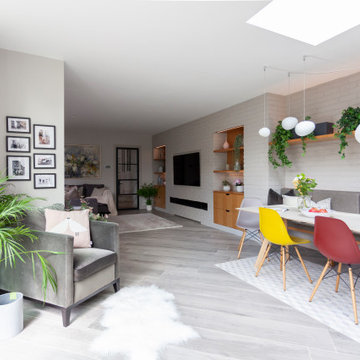
DHV Architects provided an all encompassing design service which included architectural, interior and garden design. The main features of the large rear extension are the Crittall style windows and the generous roof overhang. The stylish minimalist interior includes a white brick feature wall and bespoke inbuilt oak shelving and benches. The rear garden comprises a formal area directly accessed from the extension and a secret cottage garden seating area. The front garden features a topiary parterre with informal planting.

Photo by Chris Snook
Стильный дизайн: большая столовая в классическом стиле с серыми стенами, полом из известняка, печью-буржуйкой, фасадом камина из штукатурки, бежевым полом, кессонным потолком и кирпичными стенами - последний тренд
Стильный дизайн: большая столовая в классическом стиле с серыми стенами, полом из известняка, печью-буржуйкой, фасадом камина из штукатурки, бежевым полом, кессонным потолком и кирпичными стенами - последний тренд

Brick veneer wall. Imagine what the original wall looked like before installing brick veneer over it. On this project, the homeowner wanted something more appealing than just a regular drywall. When she contacted us, we scheduled a meeting where we presented her with multiple options. However, when we look into the fact that she wanted something light weight to go over the dry wall, we thought an antique brick wall would be her best choice.
However, most antique bricks are plain red and not the color she had envisioned for beautiful living room. Luckily, we found this 200year old salvaged handmade bricks. Which turned out to be the perfect color for her living room.
These bricks came in full size and weighed quite a bit. So, in order to install them on drywall, we had to reduce the thickness by cutting them to half an inch. And in the cause cutting them, many did break. Since imperfection is core to the beauty in this kind of work, we were able to use all the broken bricks. Hench that stunningly beautiful wall.
Lastly, it’s important to note that, this rustic look would not have been possible without the right color of mortar. Had these bricks been on the original plantation house, they would have had that creamy lime look. However since you can’t find pure lime in the market, we had to fake the color of mortar to depick the original look.
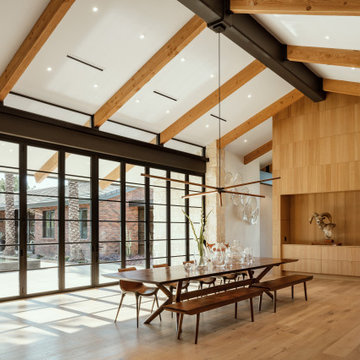
Chase Warren Design built this custom fourteen foot Walnut Dinning Table.
На фото: гостиная-столовая в стиле модернизм с светлым паркетным полом, стандартным камином, фасадом камина из камня, балками на потолке и кирпичными стенами с
На фото: гостиная-столовая в стиле модернизм с светлым паркетным полом, стандартным камином, фасадом камина из камня, балками на потолке и кирпичными стенами с
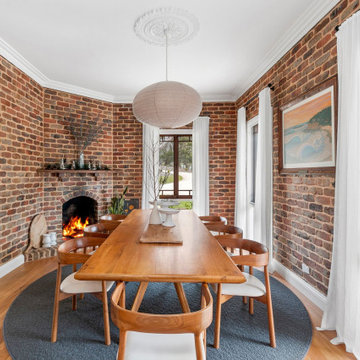
Свежая идея для дизайна: большая столовая в стиле кантри с светлым паркетным полом, стандартным камином, фасадом камина из кирпича и кирпичными стенами - отличное фото интерьера
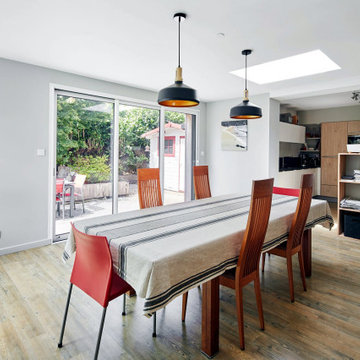
Grâce à l’extension, la configuration de la maison a complètement changé. En effet, l’extension a parfaitement su trouver sa place dans le creux du L que représentait la maison auparavant. Par ailleurs, l’esthétisme de la maison est lui aussi embelli !
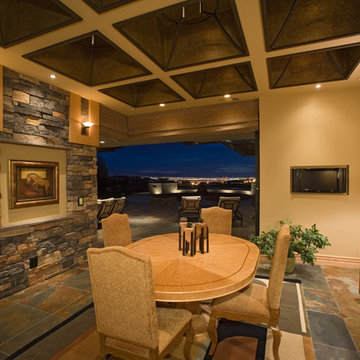
Стильный дизайн: огромная столовая в стиле кантри с с кухонным уголком, бежевыми стенами, стандартным камином, фасадом камина из кирпича, сводчатым потолком и кирпичными стенами - последний тренд
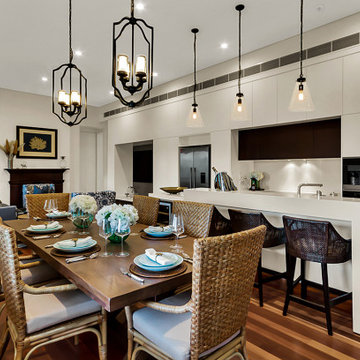
На фото: столовая среднего размера с белыми стенами, паркетным полом среднего тона, стандартным камином, фасадом камина из дерева, коричневым полом и кирпичными стенами
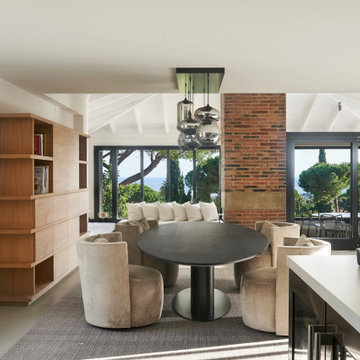
Arquitectos en Barcelona Rardo Architects in Barcelona and Sitges
Источник вдохновения для домашнего уюта: большая гостиная-столовая с бежевыми стенами, бетонным полом, угловым камином, фасадом камина из бетона, серым полом, деревянным потолком и кирпичными стенами
Источник вдохновения для домашнего уюта: большая гостиная-столовая с бежевыми стенами, бетонным полом, угловым камином, фасадом камина из бетона, серым полом, деревянным потолком и кирпичными стенами
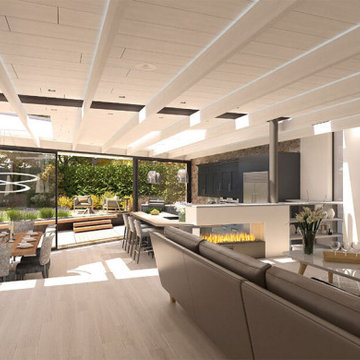
Internally the kitchen and dining space are stepped down from the living space behind
Стильный дизайн: кухня-столовая среднего размера в стиле модернизм с разноцветными стенами, светлым паркетным полом, двусторонним камином, бежевым полом, балками на потолке и кирпичными стенами - последний тренд
Стильный дизайн: кухня-столовая среднего размера в стиле модернизм с разноцветными стенами, светлым паркетным полом, двусторонним камином, бежевым полом, балками на потолке и кирпичными стенами - последний тренд
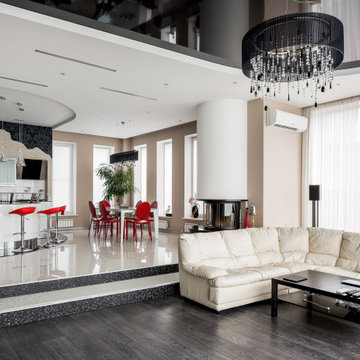
На фото: большая кухня-столовая с бежевыми стенами, полом из керамогранита, стандартным камином, фасадом камина из плитки, белым полом, многоуровневым потолком и кирпичными стенами с
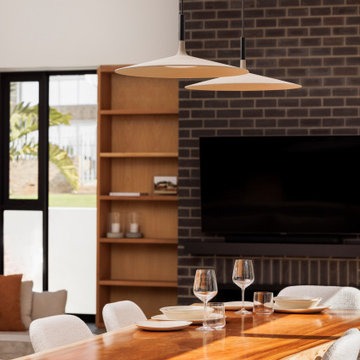
A live edge dining table with two pendant lights over it. The living room in the background with a black brick fireplace and built-in display shelf. A sunken living room with black windows.
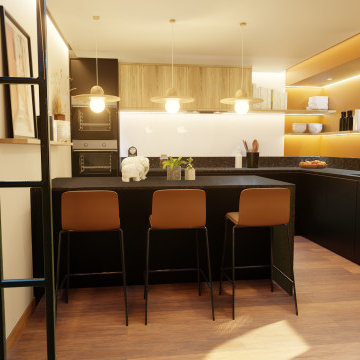
Ouvrir les espaces pour obtenir une pièce de vie ouverte. Retirer le couloir en gardant une séparation avec les espaces de nuit. Réaliser une ambiance unique. Rendre les espaces esthétiques, fonctionnels et agréables à vivre. Garder une séparation avec la cuisine depuis l'entrée mais pas totalement fermée. Créer une continuité entre l'entrée, la cuisine, la salle à manger et le salon. Garder suffisamment de rangement pour placer les affaires visibles actuellement.
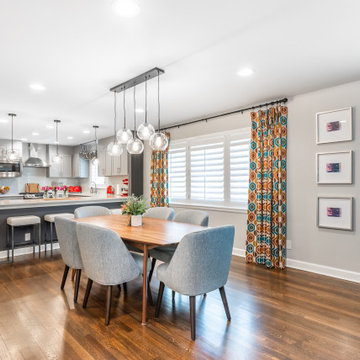
Стильный дизайн: большая кухня-столовая в стиле ретро с серыми стенами, темным паркетным полом, стандартным камином, фасадом камина из плитки, балками на потолке и кирпичными стенами - последний тренд
Столовая с камином и кирпичными стенами – фото дизайна интерьера
3