Столовая с камином и фасадом камина из кирпича – фото дизайна интерьера
Сортировать:
Бюджет
Сортировать:Популярное за сегодня
141 - 160 из 2 746 фото
1 из 3

The formal dining room looks out to the spacious backyard with French doors opening to the pool and spa area. The wood burning brick fireplace was painted white in the renovation and white wainscoting surrounds the room, keeping it fresh and modern. The dramatic wood pitched roof has skylights that bring in light and keep things bright and airy.

Brick by Endicott; white oak flooring and millwork; custom wool/silk rug. White paint color is Benjamin Moore, Cloud Cover.
Photo by Whit Preston.
На фото: столовая в стиле ретро с белыми стенами, светлым паркетным полом, угловым камином, фасадом камина из кирпича и коричневым полом с
На фото: столовая в стиле ретро с белыми стенами, светлым паркетным полом, угловым камином, фасадом камина из кирпича и коричневым полом с
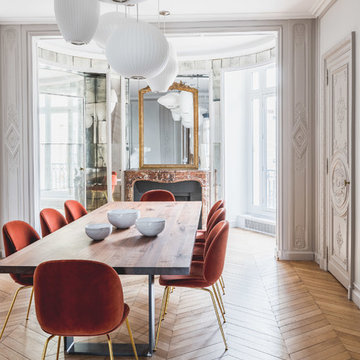
Studio Chevojon
На фото: столовая в современном стиле с белыми стенами, паркетным полом среднего тона, стандартным камином, фасадом камина из кирпича и коричневым полом
На фото: столовая в современном стиле с белыми стенами, паркетным полом среднего тона, стандартным камином, фасадом камина из кирпича и коричневым полом
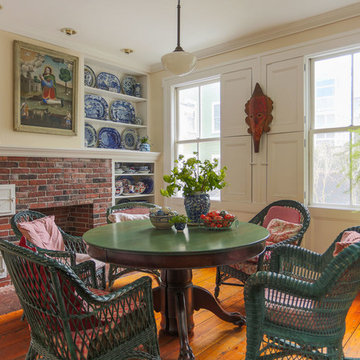
Пример оригинального дизайна: столовая в стиле фьюжн с бежевыми стенами, паркетным полом среднего тона, стандартным камином и фасадом камина из кирпича
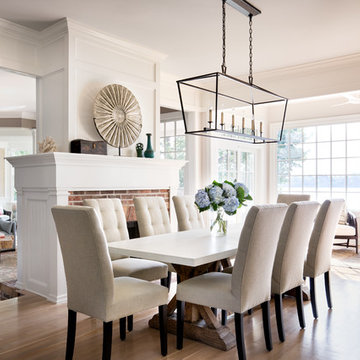
На фото: большая гостиная-столовая в стиле неоклассика (современная классика) с белыми стенами, светлым паркетным полом, фасадом камина из кирпича и стандартным камином

New home construction in Homewood Alabama photographed for Willow Homes, Willow Design Studio, and Triton Stone Group by Birmingham Alabama based architectural and interiors photographer Tommy Daspit. You can see more of his work at http://tommydaspit.com

The Breakfast Room leading onto the kitchen through pockets doors using reclaimed Victorian pine doors. A dining area on one side and a seating area around the wood burner create a very cosy atmosphere.
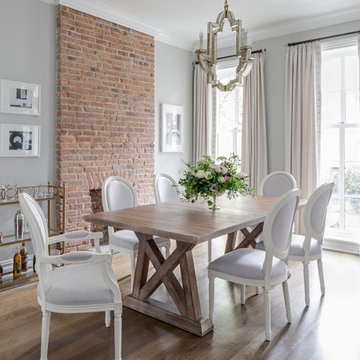
The gut renovation of this historic home included interior an exterior work: new HVAC, electrical, plumbing, doors & windows and custom millwork. This beautiful home was published on Rue Magazine.
http://ruemag.com/home-tour-2/historic-charm-meets-contemporary-elegance-in-jersey-city-nj
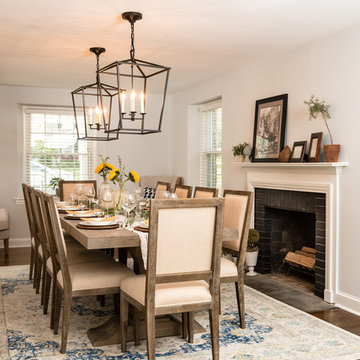
©Tessa Marie Images
Свежая идея для дизайна: гостиная-столовая в классическом стиле с белыми стенами, паркетным полом среднего тона, стандартным камином, фасадом камина из кирпича и коричневым полом - отличное фото интерьера
Свежая идея для дизайна: гостиная-столовая в классическом стиле с белыми стенами, паркетным полом среднего тона, стандартным камином, фасадом камина из кирпича и коричневым полом - отличное фото интерьера

Paint by Sherwin Williams
Body Color - City Loft - SW 7631
Trim Color - Custom Color - SW 8975/3535
Master Suite & Guest Bath - Site White - SW 7070
Girls' Rooms & Bath - White Beet - SW 6287
Exposed Beams & Banister Stain - Banister Beige - SW 3128-B
Gas Fireplace by Heat & Glo
Flooring & Tile by Macadam Floor & Design
Hardwood by Kentwood Floors
Hardwood Product Originals Series - Plateau in Brushed Hard Maple
Kitchen Backsplash by Tierra Sol
Tile Product - Tencer Tiempo in Glossy Shadow
Kitchen Backsplash Accent by Walker Zanger
Tile Product - Duquesa Tile in Jasmine
Sinks by Decolav
Slab Countertops by Wall to Wall Stone Corp
Kitchen Quartz Product True North Calcutta
Master Suite Quartz Product True North Venato Extra
Girls' Bath Quartz Product True North Pebble Beach
All Other Quartz Product True North Light Silt
Windows by Milgard Windows & Doors
Window Product Style Line® Series
Window Supplier Troyco - Window & Door
Window Treatments by Budget Blinds
Lighting by Destination Lighting
Fixtures by Crystorama Lighting
Interior Design by Tiffany Home Design
Custom Cabinetry & Storage by Northwood Cabinets
Customized & Built by Cascade West Development
Photography by ExposioHDR Portland
Original Plans by Alan Mascord Design Associates

Источник вдохновения для домашнего уюта: столовая в стиле рустика с белыми стенами, паркетным полом среднего тона, печью-буржуйкой, фасадом камина из кирпича и коричневым полом

The homeowner of this ranch style home in Orange Park Acres wanted the Kitchen Breakfast Nook to become a large informal Dining Room that was an extension of the new Great Room. A new painted limestone effect on the used brick fireplace sets the tone for a lighter, more open and airy space. Using a bench for part of the seating helps to eliminate crowding and give a place for the grandkids to sit that can handle sticky hands. Custom designed dining chairs in a heavy duty velvet add to the luxurious feeling of the room and can be used in the adjacent Great Room for additional seating. A heavy dark iron chandelier was replaced with the lovely fixture that was hanging in another room; it's pale tones perfect for the new scheme. The window seat cushions were updated in a serviceable ostrich print taupe vinyl enhanced by rich cut velvet brocade and metallic woven pillows, making it a perfect place to sit and enjoy the outdoors. Photo by Anthony Gomez.
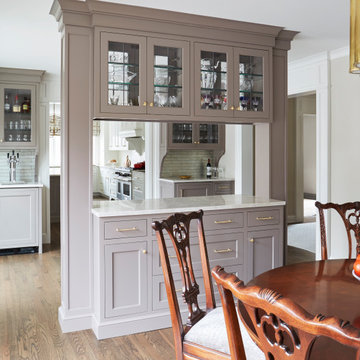
Пример оригинального дизайна: отдельная столовая среднего размера в стиле неоклассика (современная классика) с бежевыми стенами, паркетным полом среднего тона, стандартным камином, фасадом камина из кирпича и коричневым полом

Scott Amundson
Идея дизайна: большая кухня-столовая в стиле ретро с зелеными стенами, стандартным камином, фасадом камина из кирпича, коричневым полом и паркетным полом среднего тона
Идея дизайна: большая кухня-столовая в стиле ретро с зелеными стенами, стандартным камином, фасадом камина из кирпича, коричневым полом и паркетным полом среднего тона
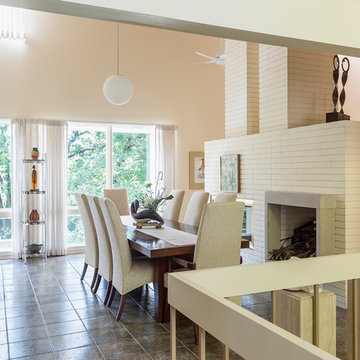
View of the dining room.
На фото: столовая в стиле ретро с белыми стенами, полом из керамогранита, двусторонним камином, фасадом камина из кирпича и серым полом с
На фото: столовая в стиле ретро с белыми стенами, полом из керамогранита, двусторонним камином, фасадом камина из кирпича и серым полом с
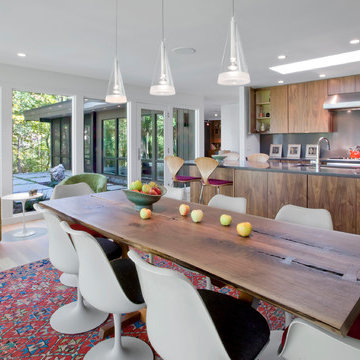
Dining Room features live edge Walnut table, vintage Eames fiberglass shell chairs, and Saarinen wine cart - Architecture: HAUS | Architecture For Modern Lifestyles - Interior Architecture: HAUS with Design Studio Vriesman, General Contractor: Wrightworks, Landscape Architecture: A2 Design, Photography: HAUS
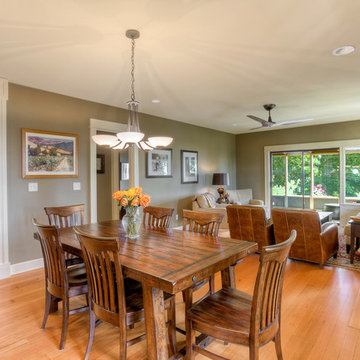
The living room and dining room are connected, allowing people to move freely.
Стильный дизайн: большая гостиная-столовая в стиле кантри с зелеными стенами, светлым паркетным полом, стандартным камином и фасадом камина из кирпича - последний тренд
Стильный дизайн: большая гостиная-столовая в стиле кантри с зелеными стенами, светлым паркетным полом, стандартным камином и фасадом камина из кирпича - последний тренд
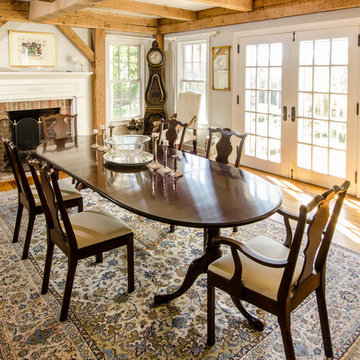
Paul Rogers
Пример оригинального дизайна: кухня-столовая среднего размера в стиле кантри с бежевыми стенами, паркетным полом среднего тона, стандартным камином и фасадом камина из кирпича
Пример оригинального дизайна: кухня-столовая среднего размера в стиле кантри с бежевыми стенами, паркетным полом среднего тона, стандартным камином и фасадом камина из кирпича
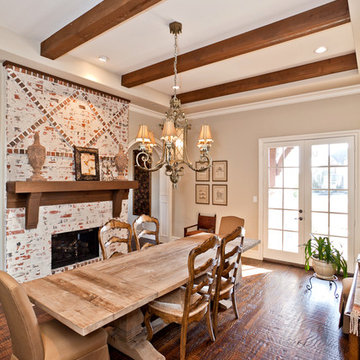
James Hurt
Источник вдохновения для домашнего уюта: столовая с бежевыми стенами, темным паркетным полом, стандартным камином и фасадом камина из кирпича
Источник вдохновения для домашнего уюта: столовая с бежевыми стенами, темным паркетным полом, стандартным камином и фасадом камина из кирпича
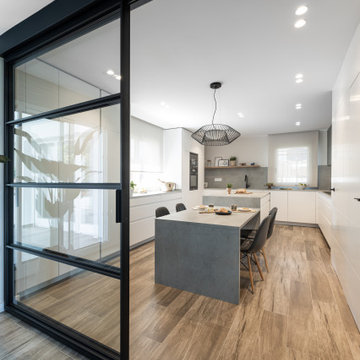
На фото: большая столовая в стиле лофт с бежевыми стенами, паркетным полом среднего тона, угловым камином и фасадом камина из кирпича
Столовая с камином и фасадом камина из кирпича – фото дизайна интерьера
8