Столовая с камином и фасадом камина из бетона – фото дизайна интерьера
Сортировать:
Бюджет
Сортировать:Популярное за сегодня
141 - 160 из 971 фото
1 из 3
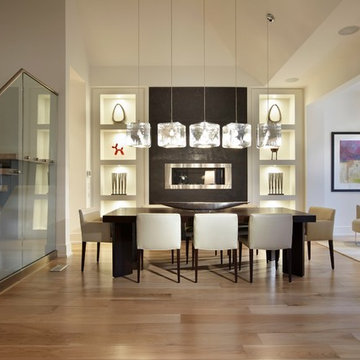
A modern home with clean lines and open, bright rooms.
Пример оригинального дизайна: гостиная-столовая среднего размера в стиле модернизм с белыми стенами, светлым паркетным полом, горизонтальным камином и фасадом камина из бетона
Пример оригинального дизайна: гостиная-столовая среднего размера в стиле модернизм с белыми стенами, светлым паркетным полом, горизонтальным камином и фасадом камина из бетона
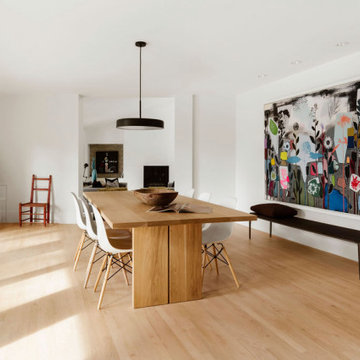
На фото: огромная кухня-столовая в современном стиле с белыми стенами, светлым паркетным полом, стандартным камином, фасадом камина из бетона и обоями на стенах
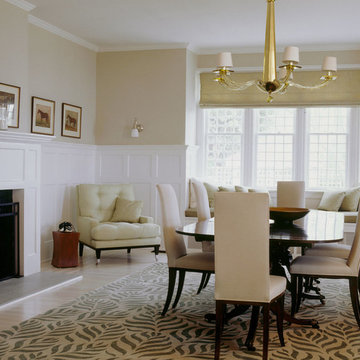
A tranquil color palette of neutrals, greens, and lavender was used to transform the estate into a glamorous and relaxing beachside home. The elegant arrangement of the colors, furniture, and pieces of art look natural and livable. The soft colors, fabrics, accessories, and art play all pull together to create this sophisticated home that also offers a lot of warmth and comfort.
Project completed by New York interior design firm Betty Wasserman Art & Interiors, which serves New York City, as well as across the tri-state area and in The Hamptons.
For more about Betty Wasserman, click here: https://www.bettywasserman.com/
To learn more about this project, click here: https://www.bettywasserman.com/spaces/hamptons-estate/
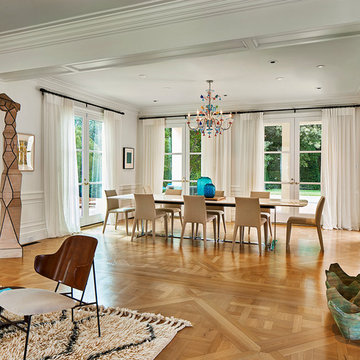
Идея дизайна: большая гостиная-столовая в стиле модернизм с белыми стенами, паркетным полом среднего тона, двусторонним камином, фасадом камина из бетона и коричневым полом
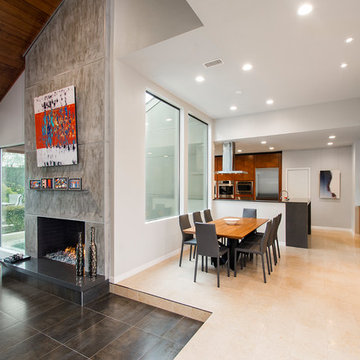
We gave this 1978 home a magnificent modern makeover that the homeowners love! Our designers were able to maintain the great architecture of this home but remove necessary walls, soffits and doors needed to open up the space.
In the living room, we opened up the bar by removing soffits and openings, to now seat 6. The original low brick hearth was replaced with a cool floating concrete hearth from floor to ceiling. The wall that once closed off the kitchen was demoed to 42" counter top height, so that it now opens up to the dining room and entry way. The coat closet opening that once opened up into the entry way was moved around the corner to open up in a less conspicuous place.
The secondary master suite used to have a small stand up shower and a tiny linen closet but now has a large double shower and a walk in closet, all while maintaining the space and sq. ft.in the bedroom. The powder bath off the entry was refinished, soffits removed and finished with a modern accent tile giving it an artistic modern touch
Design/Remodel by Hatfield Builders & Remodelers | Photography by Versatile Imaging
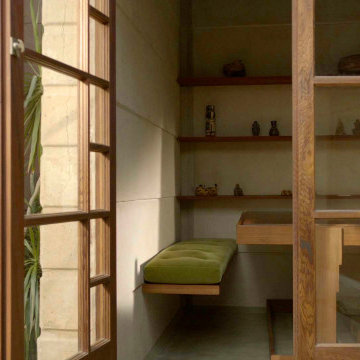
Идея дизайна: отдельная столовая среднего размера в стиле модернизм с серыми стенами, бетонным полом, стандартным камином, фасадом камина из бетона, серым полом и балками на потолке
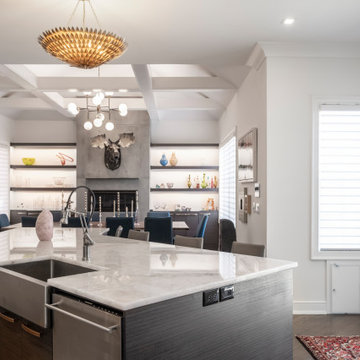
This stunning fireplace feature was made using our RealCast real concrete panels, which are a lightweight, thin, fiber-reinforced concrete. The panels are fireproof and waterproof and are a modern addition to this contemporary dining room. Because these panels can simply be glued or screwed to just about any surface, this was an easier and quicker alternative to poured concrete.
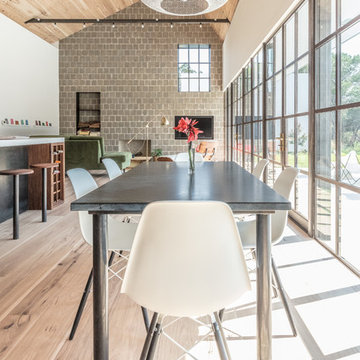
Blue Horse Building + Design / Architect - alterstudio architecture llp / Photography -James Leasure
Пример оригинального дизайна: гостиная-столовая среднего размера в современном стиле с светлым паркетным полом, бежевым полом, стандартным камином, фасадом камина из бетона и бежевыми стенами
Пример оригинального дизайна: гостиная-столовая среднего размера в современном стиле с светлым паркетным полом, бежевым полом, стандартным камином, фасадом камина из бетона и бежевыми стенами
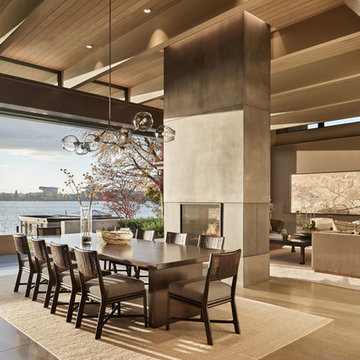
На фото: гостиная-столовая в современном стиле с бетонным полом, двусторонним камином, фасадом камина из бетона и серым полом
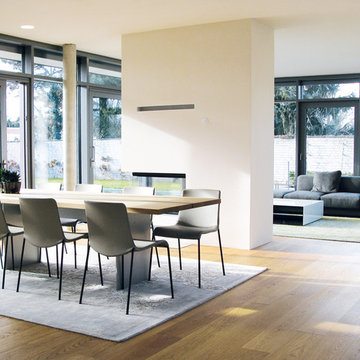
На фото: большая гостиная-столовая в современном стиле с белыми стенами, светлым паркетным полом, печью-буржуйкой, фасадом камина из бетона и бежевым полом с
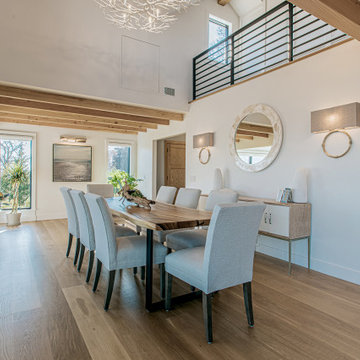
На фото: гостиная-столовая в стиле кантри с двусторонним камином, фасадом камина из бетона, белыми стенами, паркетным полом среднего тона и коричневым полом с
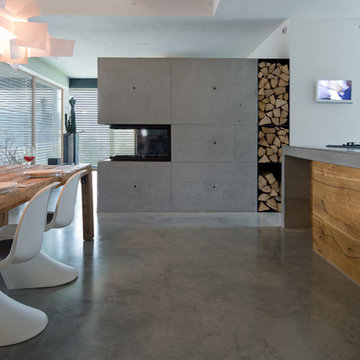
Herbert Stolz, Regensburg
Идея дизайна: кухня-столовая среднего размера в современном стиле с бетонным полом, двусторонним камином, белыми стенами, фасадом камина из бетона и серым полом
Идея дизайна: кухня-столовая среднего размера в современном стиле с бетонным полом, двусторонним камином, белыми стенами, фасадом камина из бетона и серым полом
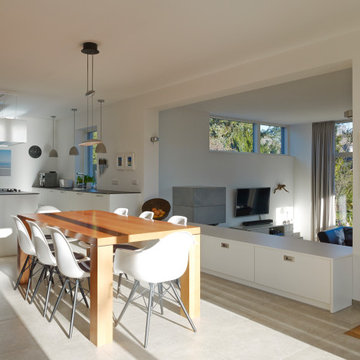
Пример оригинального дизайна: огромная гостиная-столовая в современном стиле с белыми стенами, полом из керамической плитки, печью-буржуйкой, фасадом камина из бетона и бежевым полом
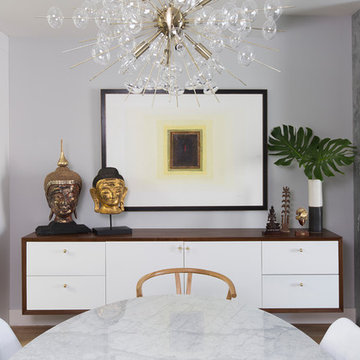
Michelle Drewes
Идея дизайна: гостиная-столовая среднего размера в стиле модернизм с серыми стенами, паркетным полом среднего тона, горизонтальным камином, фасадом камина из бетона и коричневым полом
Идея дизайна: гостиная-столовая среднего размера в стиле модернизм с серыми стенами, паркетным полом среднего тона, горизонтальным камином, фасадом камина из бетона и коричневым полом
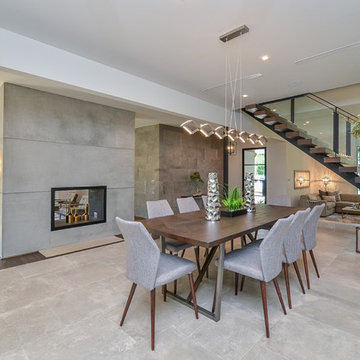
На фото: большая гостиная-столовая в стиле модернизм с белыми стенами, двусторонним камином, фасадом камина из бетона и серым полом
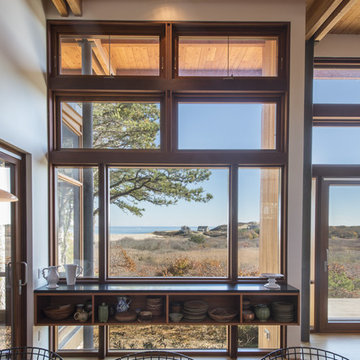
Peter Vanderwarker
Свежая идея для дизайна: гостиная-столовая среднего размера в стиле ретро с белыми стенами, светлым паркетным полом, двусторонним камином, фасадом камина из бетона и коричневым полом - отличное фото интерьера
Свежая идея для дизайна: гостиная-столовая среднего размера в стиле ретро с белыми стенами, светлым паркетным полом, двусторонним камином, фасадом камина из бетона и коричневым полом - отличное фото интерьера
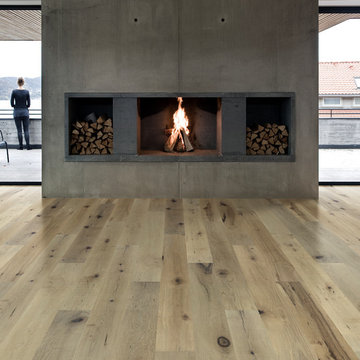
True Hardwood Flooring
THE TRUE DIFFERENCE
The new True hardwood flooring collection is truly amazing with stunning colors and features. Hallmark Floors is the first to master this revolutionary technology of replicating “the bog-wood process” that occurs when logs lie buried in lakes, river, and waterways for hundreds of years, deprived of oxygen and sunlight. This process in nature can take centuries for the wood to turn from its natural color to deep golden brown or even completely black. Hallmark has emulated nature’s methods to create saturated colors throughout the top layer, creating stunning, weathered patinas.
True bog-wood, driftwood, and weathered barn wood are all very rare. These cherished wood treasures are in high demand worldwide for use in furniture and flooring. Now Hallmark has made these prized finishes available to everyone through our True hardwood flooring collection.
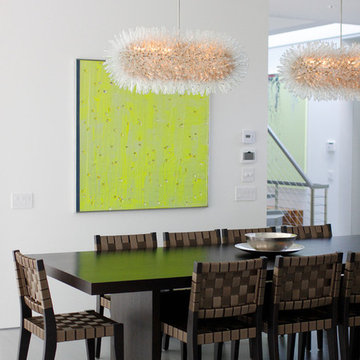
This 7,000 square foot space is a modern weekend getaway for a modern family of four. The owners were looking for a designer who could fuse their love of art and elegant furnishings with the practicality that would fit their lifestyle. They owned the land and wanted to build their new home from the ground up. Betty Wasserman Art & Interiors, Ltd. was a natural fit to make their vision a reality.
Upon entering the house, you are immediately drawn to the clean, contemporary space that greets your eye. A curtain wall of glass with sliding doors, along the back of the house, allows everyone to enjoy the harbor views and a calming connection to the outdoors from any vantage point, simultaneously allowing watchful parents to keep an eye on the children in the pool while relaxing indoors. Here, as in all her projects, Betty focused on the interaction between pattern and texture, industrial and organic.
For more about Betty Wasserman, click here: https://www.bettywasserman.com/
To learn more about this project, click here: https://www.bettywasserman.com/spaces/sag-harbor-hideaway/
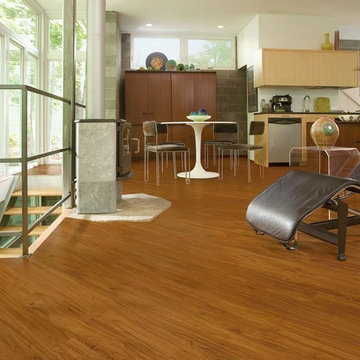
Пример оригинального дизайна: гостиная-столовая среднего размера в современном стиле с белыми стенами, полом из винила, подвесным камином и фасадом камина из бетона
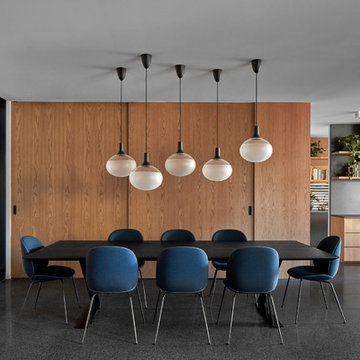
На фото: столовая в современном стиле с бетонным полом, угловым камином, фасадом камина из бетона и черным полом
Столовая с камином и фасадом камина из бетона – фото дизайна интерьера
8