Столовая с камином и деревянным потолком – фото дизайна интерьера
Сортировать:
Бюджет
Сортировать:Популярное за сегодня
121 - 140 из 292 фото
1 из 3
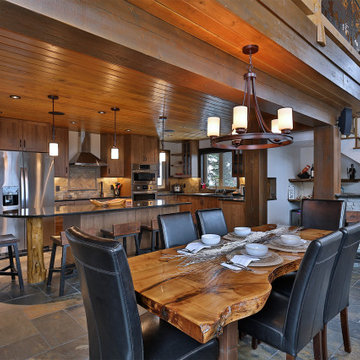
Entering the chalet, an open concept great room greets you. Kitchen, dining, and vaulted living room with wood ceilings create uplifting space to gather and connect. A custom live edge dining table provides a focal point for the room.
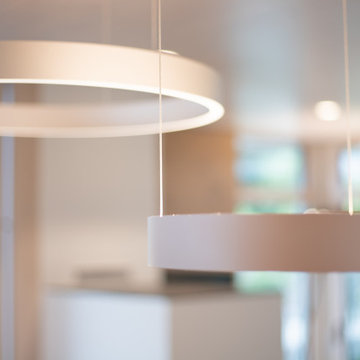
Occhio Mito
Свежая идея для дизайна: кухня-столовая среднего размера в современном стиле с бежевыми стенами, светлым паркетным полом, угловым камином, фасадом камина из штукатурки, бежевым полом и деревянным потолком - отличное фото интерьера
Свежая идея для дизайна: кухня-столовая среднего размера в современном стиле с бежевыми стенами, светлым паркетным полом, угловым камином, фасадом камина из штукатурки, бежевым полом и деревянным потолком - отличное фото интерьера
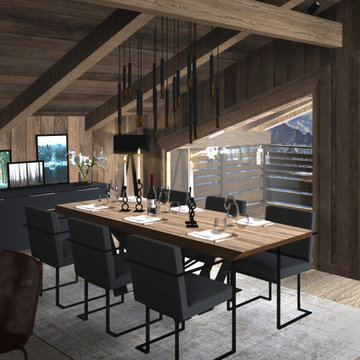
Идея дизайна: большая гостиная-столовая в стиле рустика с темным паркетным полом, двусторонним камином, фасадом камина из металла, коричневым полом, деревянным потолком и деревянными стенами
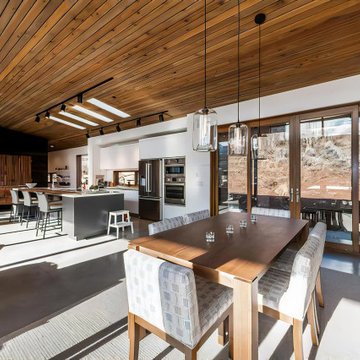
Свежая идея для дизайна: гостиная-столовая среднего размера в стиле модернизм с белыми стенами, бетонным полом, подвесным камином, фасадом камина из металла, серым полом, деревянным потолком и деревянными стенами - отличное фото интерьера
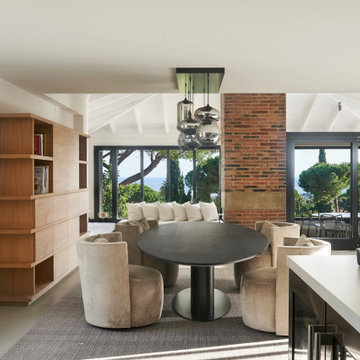
Arquitectos en Barcelona Rardo Architects in Barcelona and Sitges
Источник вдохновения для домашнего уюта: большая гостиная-столовая с бежевыми стенами, бетонным полом, угловым камином, фасадом камина из бетона, серым полом, деревянным потолком и кирпичными стенами
Источник вдохновения для домашнего уюта: большая гостиная-столовая с бежевыми стенами, бетонным полом, угловым камином, фасадом камина из бетона, серым полом, деревянным потолком и кирпичными стенами
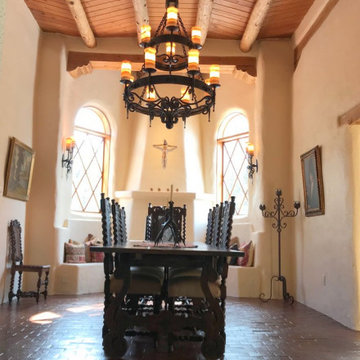
Traditional Old World Spanish style with a Jacobean undercurrent.
Пример оригинального дизайна: кухня-столовая в классическом стиле с белыми стенами, кирпичным полом, стандартным камином, коричневым полом и деревянным потолком
Пример оригинального дизайна: кухня-столовая в классическом стиле с белыми стенами, кирпичным полом, стандартным камином, коричневым полом и деревянным потолком

木製板張り天井が玄関まで続いて見えます。
6人座れるオーダーテーブルとYチェア。やわらかなカーテンが風にゆれます。
Пример оригинального дизайна: столовая среднего размера в стиле модернизм с белыми стенами, темным паркетным полом, печью-буржуйкой, фасадом камина из плитки, коричневым полом и деревянным потолком
Пример оригинального дизайна: столовая среднего размера в стиле модернизм с белыми стенами, темным паркетным полом, печью-буржуйкой, фасадом камина из плитки, коричневым полом и деревянным потолком
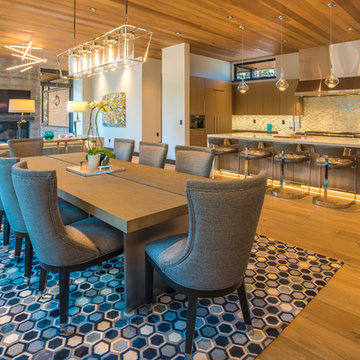
A contemporary dining room that seats 8 and designed to entertain with the open kitchen and great room. Under the table is a blue hexagon hair-on-hide area rug, comfortable upholstered chairs and a contemporary table design that has a thick oak top with metal legs and an inlaid metal running down the center.
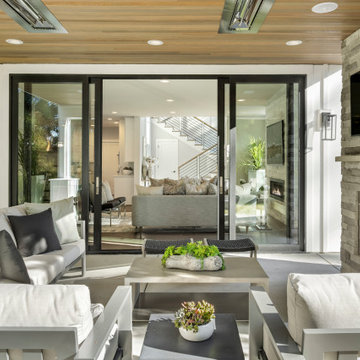
На фото: большая отдельная столовая в стиле неоклассика (современная классика) с белыми стенами, ковровым покрытием, стандартным камином, фасадом камина из камня, серым полом и деревянным потолком с
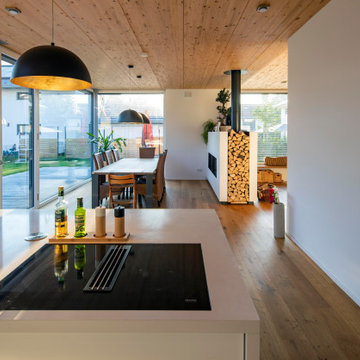
Свежая идея для дизайна: гостиная-столовая в современном стиле с белыми стенами, паркетным полом среднего тона, печью-буржуйкой, фасадом камина из штукатурки и деревянным потолком - отличное фото интерьера
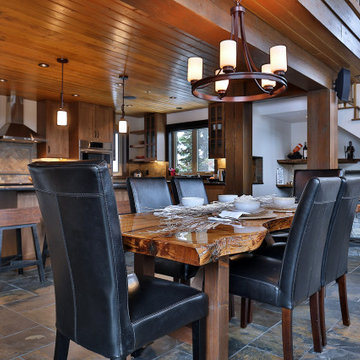
Entering the chalet, an open concept great room greets you. Kitchen, dining, and vaulted living room with wood ceilings create uplifting space to gather and connect. A custom live edge dining table provides a focal point for the room.
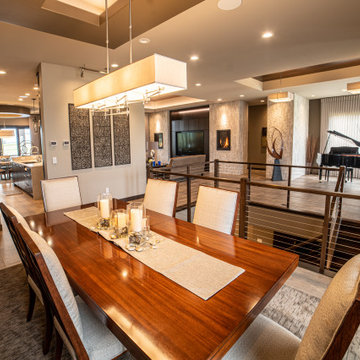
Свежая идея для дизайна: гостиная-столовая с бежевыми стенами, полом из керамогранита, подвесным камином, фасадом камина из каменной кладки, бежевым полом и деревянным потолком - отличное фото интерьера
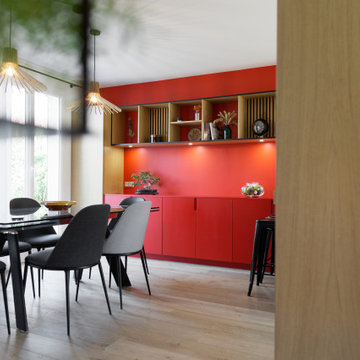
На фото: гостиная-столовая среднего размера в современном стиле с красными стенами, полом из керамической плитки, печью-буржуйкой и деревянным потолком
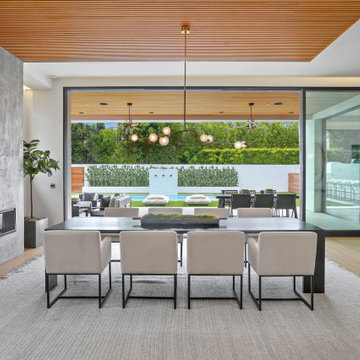
Modern Dining Room in an open floor plan, sits between the Living Room, Kitchen and Outdoor Patio. The modern electric fireplace wall is finished in distressed grey plaster. Modern Dining Room Furniture in Black and white is paired with a sculptural glass chandelier. Floor to ceiling windows and modern sliding glass doors expand the living space to the outdoors.
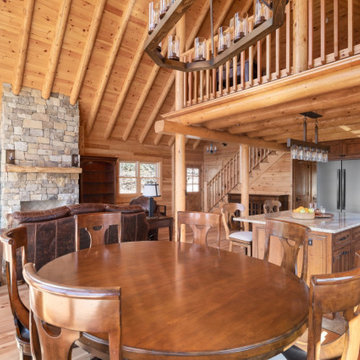
Идея дизайна: гостиная-столовая среднего размера в стиле рустика с светлым паркетным полом, стандартным камином, фасадом камина из каменной кладки и деревянным потолком
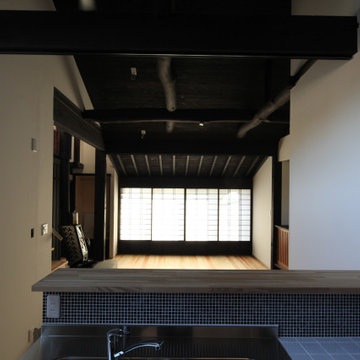
キッチンからダイニングそして暖炉前のリビングを見ています。障子を通した光が拡散し全体を照らします。障子は依然母屋で使っていたものの再利用。
Пример оригинального дизайна: гостиная-столовая среднего размера в классическом стиле с белыми стенами, светлым паркетным полом, стандартным камином и деревянным потолком
Пример оригинального дизайна: гостиная-столовая среднего размера в классическом стиле с белыми стенами, светлым паркетным полом, стандартным камином и деревянным потолком

3d interior designers designed the interior of the villa at a 3d architectural rendering studio. The goal of the design was to create a modern and sleek space that would be comfortable for the family and guests.
The 3d designers used a variety of materials and textures to create a warm and inviting space. The use of dark woods, stone, and glass creates a luxurious and sophisticated feel. The overall design is cohesive and stylish, and it perfectly reflects the family’s taste and lifestyle.
If you’re looking for inspiration for your home, check out Swinfen Villa’s interior by interior designers at the rendering studio.
Swinfen Villa is a beautiful villa located in the heart of Miami, Florida. Designed by interior designers, the Swinfen Villa features an open floor plan with high ceilings, plenty of natural light, and a lot of amenities.
The Swinfen Villa features a spacious living room with a fireplace, a formal dining room, a gourmet kitchen, and a family room. The bedrooms are all located on the second floor, and each one has its own private bathroom.
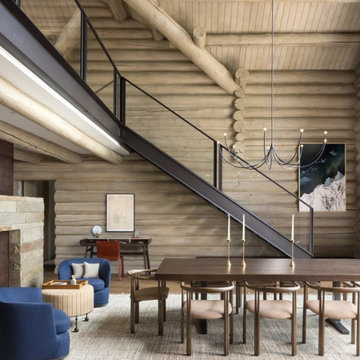
Remodel and addition of a single-family rustic log cabin. This project was a fun challenge of preserving the original structure’s character while revitalizing the space and fusing it with new, more modern additions. Every surface in this house was attended to, creating a unified and contemporary, yet cozy, mountain aesthetic. This was accomplished through preserving and refurbishing the existing log architecture and exposed timber ceilings and blending new log veneer assemblies with the original log structure. Finish carpentry was paramount in handcrafting new floors, custom cabinetry, and decorative metal stairs to interact with the existing building. The centerpiece of the house is a two-story tall, custom stone and metal patinaed, double-sided fireplace that meets the ceiling and scribes around the intricate log purlin structure seamlessly above. Three sides of this house are surrounded by ponds and streams. Large wood decks and a cedar hot tub were constructed to soak in the Teton views. Particular effort was made to preserve and improve landscaping that is frequently enjoyed by moose, elk, and bears that also live in the area.
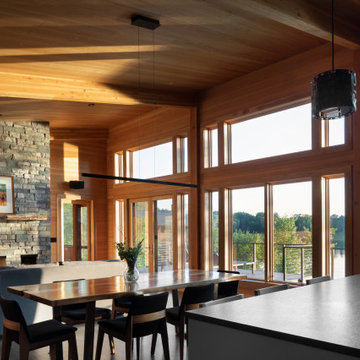
Looking across the live edge dining table out to the private lake is so inviting in this warm Hemlock walls home finished with a Sherwin Williams lacquer sealer for durability in this modern style cabin. Large Marvin windows and patio doors with transoms allow a full glass wall for lake viewing.
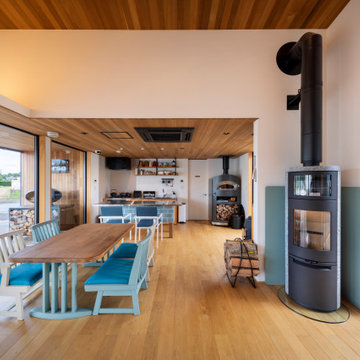
洗練された空間で
薪ストーブをお選びください
北総線印西牧の原駅。区画整理された閑静な住宅地を抜け、しばらく走ると穏やかな北総の田園風景の中に、大屋根のカフェを思わせる建物。印西市竜腹寺に2020年新装移転オープンした弊社ショールームがございます。経験豊富なスタッフに薪ストーブのことならなんでもご相談ください。 ショールームへお越しの際は、お電話またはご来店の予約フォームでご予約ください。
Столовая с камином и деревянным потолком – фото дизайна интерьера
7