Столовая с фасадом камина из вагонки и фасадом камина из каменной кладки – фото дизайна интерьера
Сортировать:
Бюджет
Сортировать:Популярное за сегодня
61 - 80 из 406 фото
1 из 3
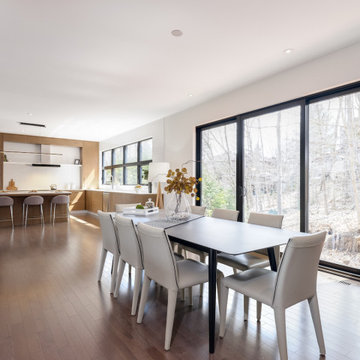
We really enjoyed staging this beautiful $2.25 million dollar home in Ottawa. What made the job challenging was a very large open concept. All the furniture and accessories would be seen at the same time when you walk through the front door so the style and colour schemes within each area had to work.
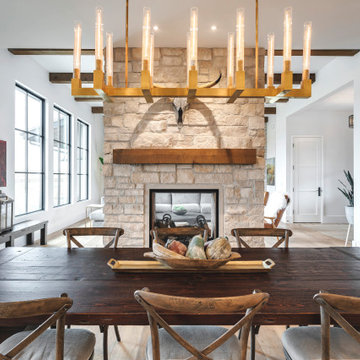
Идея дизайна: большая кухня-столовая в стиле фьюжн с белыми стенами, темным паркетным полом, двусторонним камином, фасадом камина из каменной кладки и балками на потолке
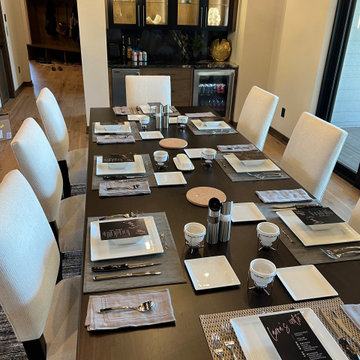
Dining area with serving bar and lighted glass cabinet. Beverage center and ice maker.
Свежая идея для дизайна: большая кухня-столовая в стиле модернизм с бежевыми стенами, паркетным полом среднего тона, угловым камином, фасадом камина из каменной кладки, коричневым полом и балками на потолке - отличное фото интерьера
Свежая идея для дизайна: большая кухня-столовая в стиле модернизм с бежевыми стенами, паркетным полом среднего тона, угловым камином, фасадом камина из каменной кладки, коричневым полом и балками на потолке - отличное фото интерьера
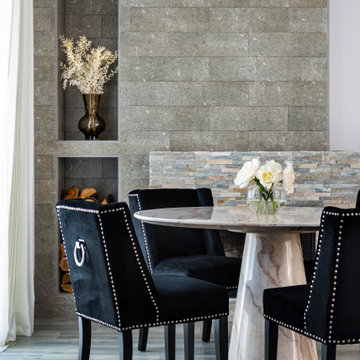
Salón comedor, de estilo Glamchic,
На фото: большая гостиная-столовая в современном стиле с белыми стенами, полом из керамогранита, стандартным камином, фасадом камина из каменной кладки, серым полом и кирпичными стенами с
На фото: большая гостиная-столовая в современном стиле с белыми стенами, полом из керамогранита, стандартным камином, фасадом камина из каменной кладки, серым полом и кирпичными стенами с
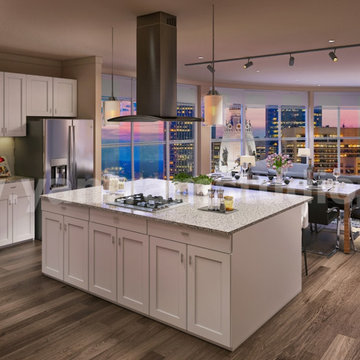
the interior design of the Open Concept kitchen-living room. mid-century Interior Ideas, Space-saving tricks to combine kitchen & living room into a functional gathering place with a spacious dining area. rest and play, Open concept kitchen with an amazing view, white kitchen furniture wooden flooring, beautiful pendant lights and wooden furniture, Living room with awesome sofa, piano in the corner, tea table, chair, and attractive photo frames
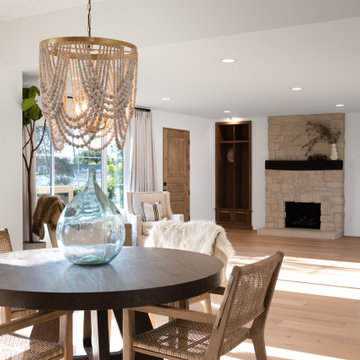
Luxurious Coastal Mediterranean Home. Architecture by Carlos Architects. Interiors & Design Shirley Slee. Photo by Ian Patzke.
Свежая идея для дизайна: гостиная-столовая в средиземноморском стиле с стандартным камином и фасадом камина из каменной кладки - отличное фото интерьера
Свежая идея для дизайна: гостиная-столовая в средиземноморском стиле с стандартным камином и фасадом камина из каменной кладки - отличное фото интерьера
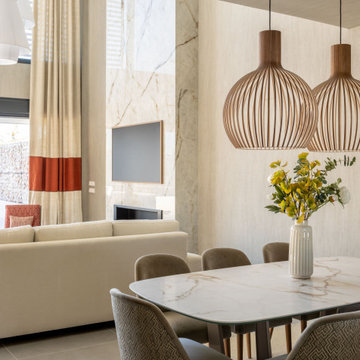
На фото: большая гостиная-столовая в современном стиле с бежевыми стенами, фасадом камина из каменной кладки, серым полом и обоями на стенах
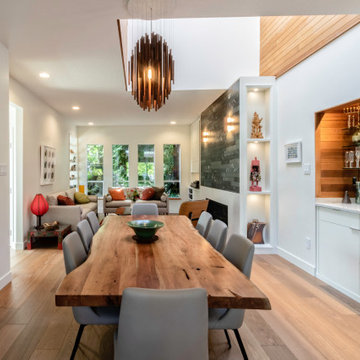
Mid-century modern refresh using client's own authentic designer pieces. Creating storage to tidy up and streamline audio equipment, but displaying all the treasured vinyl albums and travel momentos. A built-in bar is refreshed by removing old mirrored bi-fold doors, but salvaging the original interior cedar wood, mirrored backsplash and glass shelving. A new quartz top and custom built-ins freshen and modernize the space.
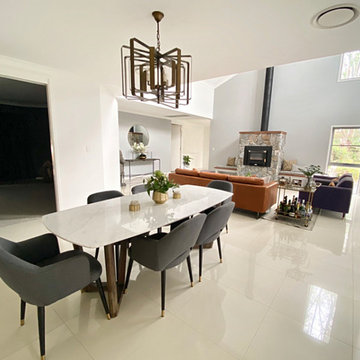
Open-plan living/ dining room, with stone clad fireplace.
Идея дизайна: большая гостиная-столовая в стиле рустика с серыми стенами, полом из керамогранита, стандартным камином, фасадом камина из каменной кладки, бежевым полом и сводчатым потолком
Идея дизайна: большая гостиная-столовая в стиле рустика с серыми стенами, полом из керамогранита, стандартным камином, фасадом камина из каменной кладки, бежевым полом и сводчатым потолком
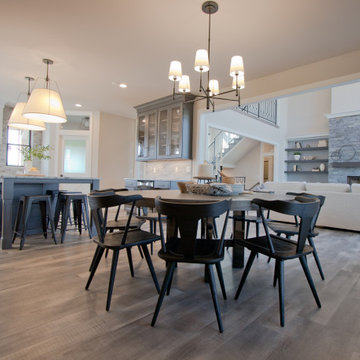
Luxury Vinyl Floor from Pergo: Ballard Oak • Cabinetry from Shiloh: Poplar Cadet • 3"x10" Glazed Brick Backsplash from Ceramic Tile Works: series - Ashlar, color- Atmosphere

Источник вдохновения для домашнего уюта: большая отдельная столовая в стиле кантри с бежевыми стенами, темным паркетным полом, стандартным камином, фасадом камина из каменной кладки, коричневым полом, деревянным потолком и деревянными стенами
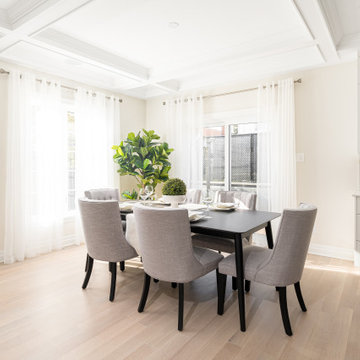
This beautiful totally renovated 4 bedroom home just hit the market. The owners wanted to make sure when potential buyers walked through, they would be able to imagine themselves living here.
A lot of details were incorporated into this luxury property from the steam fireplace in the primary bedroom to tiling and architecturally interesting ceilings.
If you would like a tour of this property we staged in Pointe Claire South, Quebec, contact Linda Gauthier at 514-609-6721.
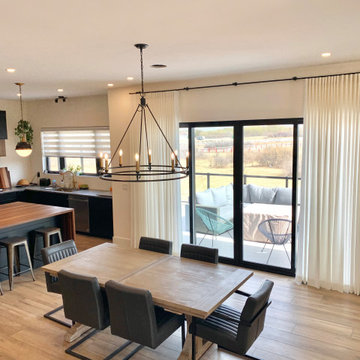
На фото: большая кухня-столовая в стиле кантри с белыми стенами, светлым паркетным полом, двусторонним камином и фасадом камина из каменной кладки
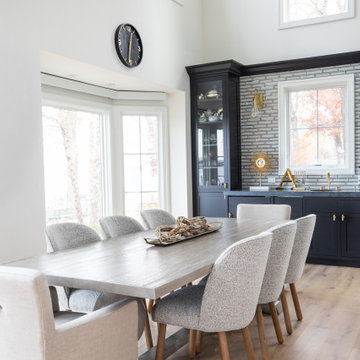
Пример оригинального дизайна: гостиная-столовая с белыми стенами, паркетным полом среднего тона, стандартным камином, фасадом камина из вагонки, коричневым полом, сводчатым потолком и стенами из вагонки
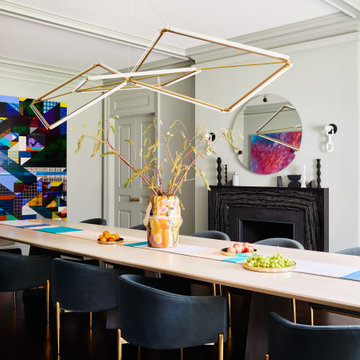
Key decor elements include:
Table: Custom dining table by Dylan Design Co.
Chairs: Art Deco dining chairs from Mod Shop
Mirror: Salado mirror by Yucca Studio
Sconces: Cerine sconces from Trueing
Chandelier: Zelda Links chandelier by Bec Brittain
Vase: Reinaldo Sanguino Desperolado vase from The Future Perfect
Runner custom designed by Lucy Harris
Trays: Louise trays
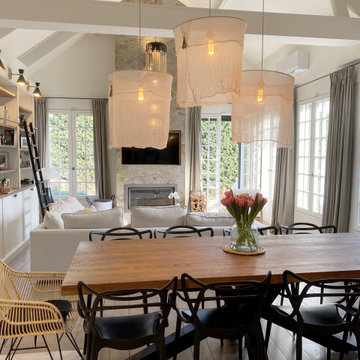
Salle à manger
Идея дизайна: большая гостиная-столовая в стиле модернизм с белыми стенами, паркетным полом среднего тона, печью-буржуйкой, фасадом камина из каменной кладки, коричневым полом и балками на потолке
Идея дизайна: большая гостиная-столовая в стиле модернизм с белыми стенами, паркетным полом среднего тона, печью-буржуйкой, фасадом камина из каменной кладки, коричневым полом и балками на потолке

Design is often more about architecture than it is about decor. We focused heavily on embellishing and highlighting the client's fantastic architectural details in the living spaces, which were widely open and connected by a long Foyer Hallway with incredible arches and tall ceilings. We used natural materials such as light silver limestone plaster and paint, added rustic stained wood to the columns, arches and pilasters, and added textural ledgestone to focal walls. We also added new chandeliers with crystal and mercury glass for a modern nudge to a more transitional envelope. The contrast of light stained shelves and custom wood barn door completed the refurbished Foyer Hallway.
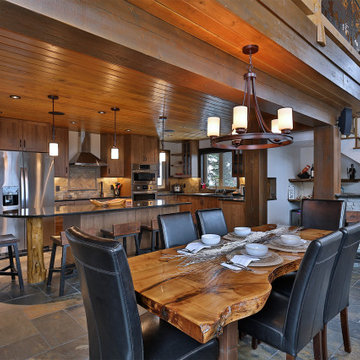
Entering the chalet, an open concept great room greets you. Kitchen, dining, and vaulted living room with wood ceilings create uplifting space to gather and connect. A custom live edge dining table provides a focal point for the room.

What a view! This custom-built, Craftsman style home overlooks the surrounding mountains and features board and batten and Farmhouse elements throughout.
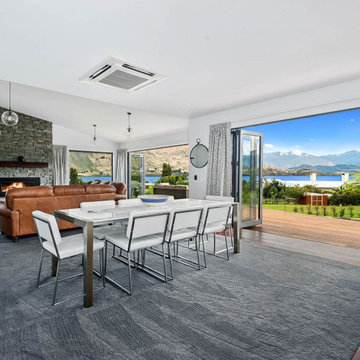
The interior is a continuation of the rich, natural outer, with hardwood timber detailing and flooring complementing strategic schist placements.
Свежая идея для дизайна: большая гостиная-столовая в современном стиле с белыми стенами, паркетным полом среднего тона, печью-буржуйкой, фасадом камина из каменной кладки и коричневым полом - отличное фото интерьера
Свежая идея для дизайна: большая гостиная-столовая в современном стиле с белыми стенами, паркетным полом среднего тона, печью-буржуйкой, фасадом камина из каменной кладки и коричневым полом - отличное фото интерьера
Столовая с фасадом камина из вагонки и фасадом камина из каменной кладки – фото дизайна интерьера
4