Столовая с фасадом камина из штукатурки и любым потолком – фото дизайна интерьера
Сортировать:
Бюджет
Сортировать:Популярное за сегодня
141 - 160 из 230 фото
1 из 3
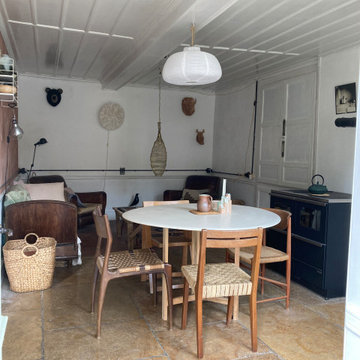
Février 2021 : à l'achat la maison est inhabitée depuis 20 ans, la dernière fille en vie du couple qui vivait là est trop fatiguée pour continuer à l’entretenir, elle veut vendre à des gens qui sont vraiment amoureux du lieu parce qu’elle y a passé toute son enfance et que ses parents y ont vécu si heureux… la maison vaut une bouchée de pain, mais elle est dans son jus, il faut tout refaire. Elle est très encombrée mais totalement saine. Il faudra refaire l’électricité c’est sûr, les fenêtres aussi. Il est entendu avec les vendeurs que tout reste, meubles, vaisselle, tout. Car il y a là beaucoup à jeter mais aussi des trésors dont on va faire des merveilles...
3 ans plus tard, beaucoup d’huile de coude et de réflexions pour customiser les meubles existants, les compléter avec peu de moyens, apporter de la lumière et de la douceur, désencombrer sans manquer de rien… voilà le résultat.
Et on s’y sent extraordinairement bien, dans cette délicieuse maison de campagne.
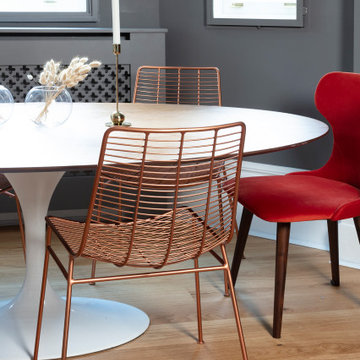
Airy but moody lounge/dining for this Chelsea flat that was designed for short term lets.
Пример оригинального дизайна: кухня-столовая среднего размера в современном стиле с серыми стенами, паркетным полом среднего тона, стандартным камином, фасадом камина из штукатурки, бежевым полом и кессонным потолком
Пример оригинального дизайна: кухня-столовая среднего размера в современном стиле с серыми стенами, паркетным полом среднего тона, стандартным камином, фасадом камина из штукатурки, бежевым полом и кессонным потолком
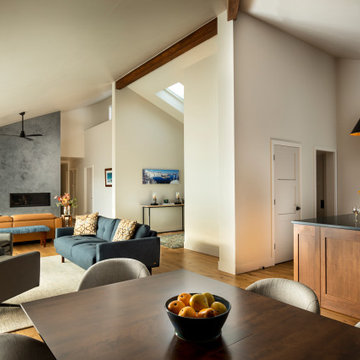
На фото: гостиная-столовая в стиле кантри с паркетным полом среднего тона, горизонтальным камином, фасадом камина из штукатурки и балками на потолке с
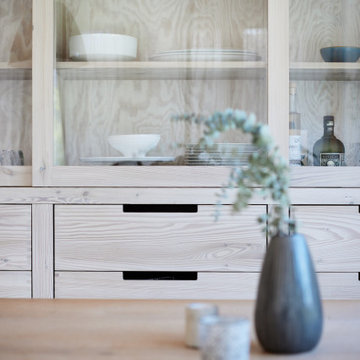
На фото: гостиная-столовая среднего размера в скандинавском стиле с белыми стенами, бетонным полом, печью-буржуйкой, фасадом камина из штукатурки, серым полом и деревянным потолком
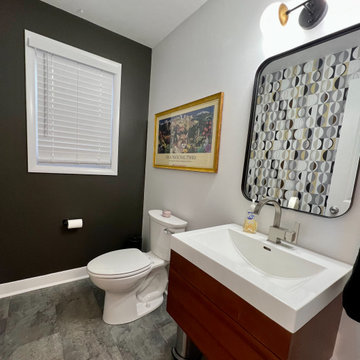
Refresh and redecorate main living areas of a vintage home in Bon Air VA.
Стильный дизайн: большая гостиная-столовая в стиле ретро с черными стенами, полом из ламината, угловым камином, фасадом камина из штукатурки, серым полом и сводчатым потолком - последний тренд
Стильный дизайн: большая гостиная-столовая в стиле ретро с черными стенами, полом из ламината, угловым камином, фасадом камина из штукатурки, серым полом и сводчатым потолком - последний тренд
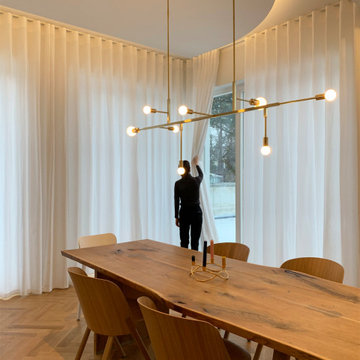
Foto: Reuter Schoger
Пример оригинального дизайна: большая гостиная-столовая в стиле модернизм с белыми стенами, светлым паркетным полом, стандартным камином, фасадом камина из штукатурки, коричневым полом и многоуровневым потолком
Пример оригинального дизайна: большая гостиная-столовая в стиле модернизм с белыми стенами, светлым паркетным полом, стандартным камином, фасадом камина из штукатурки, коричневым полом и многоуровневым потолком
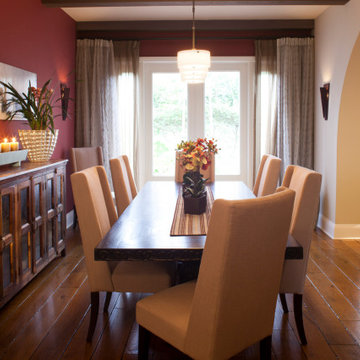
Источник вдохновения для домашнего уюта: большая гостиная-столовая с красными стенами, паркетным полом среднего тона, стандартным камином, фасадом камина из штукатурки, коричневым полом и балками на потолке
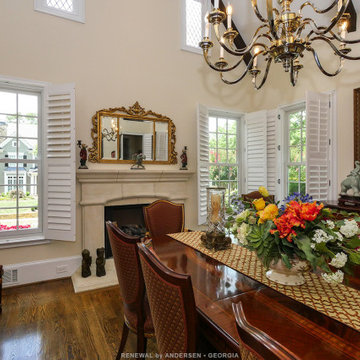
Elegant formal dining room with all new windows we installed. These new white double hung windows with colonial grilles looks wonderful in this traditional dining room with dark wood floor and furniture, and a beautiful fireplace. Get started replacing your windows with Renewal by Andersen of Georgia, serving the entire state.
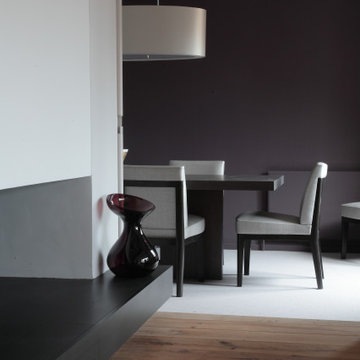
На фото: большая гостиная-столовая в стиле фьюжн с фиолетовыми стенами, паркетным полом среднего тона, горизонтальным камином, фасадом камина из штукатурки, коричневым полом и балками на потолке
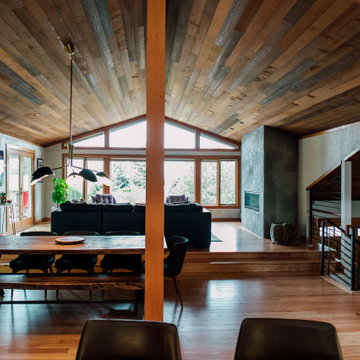
Источник вдохновения для домашнего уюта: столовая среднего размера в стиле ретро с белыми стенами, паркетным полом среднего тона, горизонтальным камином, фасадом камина из штукатурки и сводчатым потолком
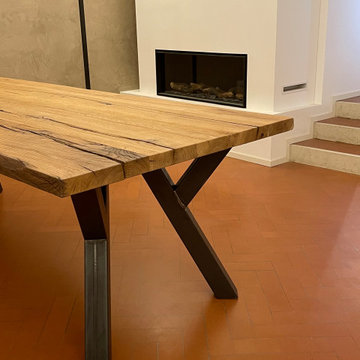
Dettaglio tavolo
На фото: гостиная-столовая среднего размера в стиле кантри с бежевыми стенами, полом из терракотовой плитки, горизонтальным камином, фасадом камина из штукатурки, красным полом и балками на потолке с
На фото: гостиная-столовая среднего размера в стиле кантри с бежевыми стенами, полом из терракотовой плитки, горизонтальным камином, фасадом камина из штукатурки, красным полом и балками на потолке с
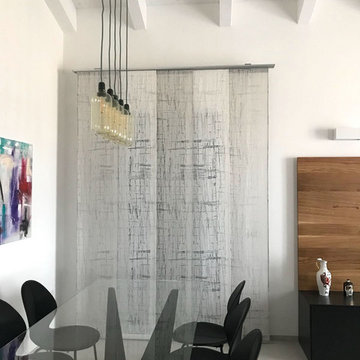
L’intervento di interior design si colloca nell’ambito di un terzo piano di un edificio residenziale pluri-famigliare sito in un’area di recente espansione
edilizia. L’edificio di nuova progettazione ospita all’ultimo piano una mansarda con tetto in legno a vista. Il progetto di layout abitativo si pone l’obiettivo di
valorizzare i caratteri di luminosità e rapporto con l’esterno, grazie anche alla presenza di una terrazzo di rilevanti dimensioni connesso con la zona living.
Di notevole interesse la cucina con penisola centrale e cappa cilindrica monolitica, incastonata nella copertura in legno. Il livello delle finiture, dell’arredo
bagno e dei complementi di arredo, sono di alto livello. Tutti i mobili sono stati disegnati dai progettisti e realizzati su misura. Infine, sono stati studiati e
scelti, in sinergia con il cliente, tutti i corpi illuminanti che caratterizzano l’unità abitativa ed il vano scale privato di accesso alla mansarda.
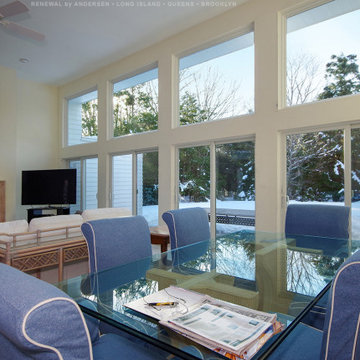
Phenomenal great room with new picture windows and patio doors installed along one large wall. This large open room that serves as a living room and dining room, with vaulted ceilings and warm fireplace looks magnificent with this wall of new sliding glass doors and large windows. Get started replacing the windows and doors in your house with Renewal by Andersen of Long Island, serving Suffolk, Nassau, Queens and Brooklyn.
Find out more about replacing your home windows and doors -- Contact Us Today! 844-245-2799
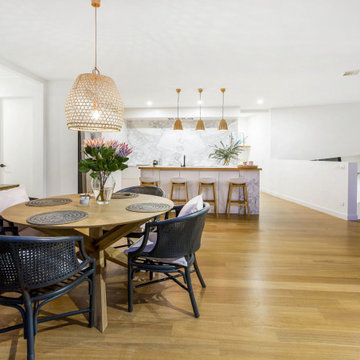
Connected to the environment with soaring coastal views, the internal dining space is an intimate and favoured light, bright and warm place to gather, to eat, laugh together or read.
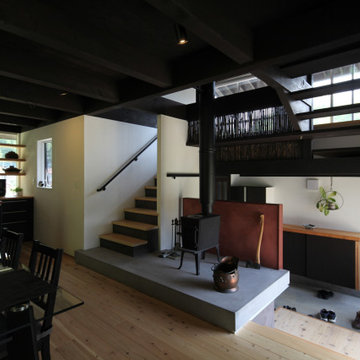
玄関ホールとダイニング キッチン 階段 踊り場のライブラリーなど全体のつながりが見えた状態です。
На фото: гостиная-столовая среднего размера в стиле рустика с белыми стенами, светлым паркетным полом, печью-буржуйкой, фасадом камина из штукатурки и балками на потолке
На фото: гостиная-столовая среднего размера в стиле рустика с белыми стенами, светлым паркетным полом, печью-буржуйкой, фасадом камина из штукатурки и балками на потолке
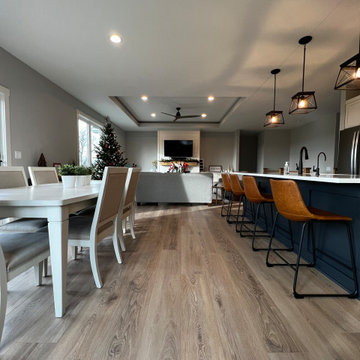
Open concept home featuring kitchen, dining room, and living room. The kitchen and dining room have white dining table across from white island with brown leather accent chairs.
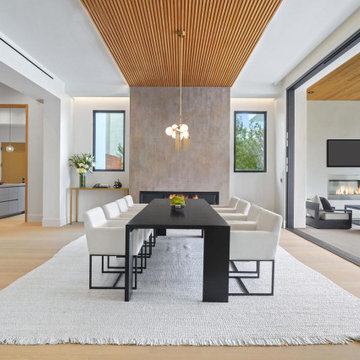
Modern Dining Room in an open floor plan, sits between the Living Room, Kitchen and Backyard Patio. The modern electric fireplace wall is finished in distressed grey plaster. Modern Dining Room Furniture in Black and white is paired with a sculptural glass chandelier. Floor to ceiling windows and modern sliding glass doors expand the living space to the outdoors.
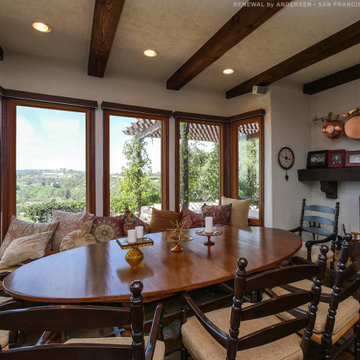
Gorgeous wood interior windows we installed in this cozy dining room. These amazing wood casement and picture windows looks outstanding surrounding a stylish window seat and as part of this welcoming dining room, with exposed beam ceiling and old style fireplace. Get started replacing the windows in your home with Renewal by Andersen of San Francisco serving the entire Bay Area.
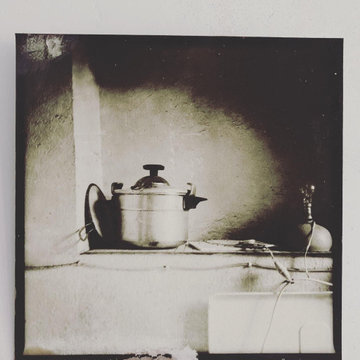
Février 2021 : à l'achat la maison est inhabitée depuis 20 ans, la dernière fille en vie du couple qui vivait là est trop fatiguée pour continuer à l’entretenir, elle veut vendre à des gens qui sont vraiment amoureux du lieu parce qu’elle y a passé toute son enfance et que ses parents y ont vécu si heureux… la maison vaut une bouchée de pain, mais elle est dans son jus, il faut tout refaire. Elle est très encombrée mais totalement saine. Il faudra refaire l’électricité c’est sûr, les fenêtres aussi. Il est entendu avec les vendeurs que tout reste, meubles, vaisselle, tout. Car il y a là beaucoup à jeter mais aussi des trésors dont on va faire des merveilles...
3 ans plus tard, beaucoup d’huile de coude et de réflexions pour customiser les meubles existants, les compléter avec peu de moyens, apporter de la lumière et de la douceur, désencombrer sans manquer de rien… voilà le résultat.
Et on s’y sent extraordinairement bien, dans cette délicieuse maison de campagne.
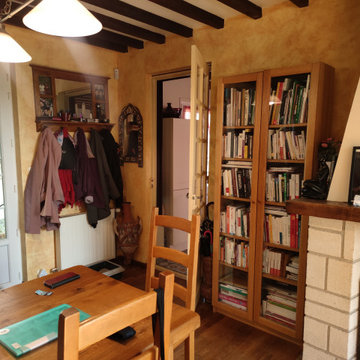
Свежая идея для дизайна: столовая среднего размера в стиле кантри с синими стенами, светлым паркетным полом, стандартным камином, фасадом камина из штукатурки, балками на потолке и обоями на стенах - отличное фото интерьера
Столовая с фасадом камина из штукатурки и любым потолком – фото дизайна интерьера
8