Столовая с фасадом камина из штукатурки и фасадом камина из кирпича – фото дизайна интерьера
Сортировать:
Бюджет
Сортировать:Популярное за сегодня
41 - 60 из 5 747 фото
1 из 3
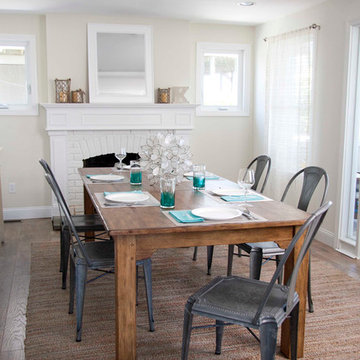
Photo Credits: Alex Donovan, asquaredstudio.com
Пример оригинального дизайна: столовая в морском стиле с бежевыми стенами, темным паркетным полом, фасадом камина из кирпича и стандартным камином
Пример оригинального дизайна: столовая в морском стиле с бежевыми стенами, темным паркетным полом, фасадом камина из кирпича и стандартным камином
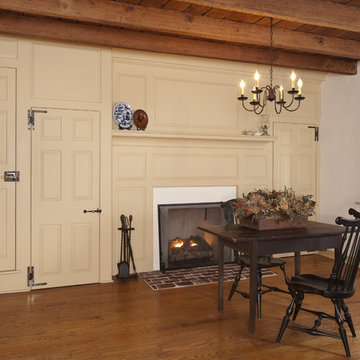
Edwards House Fireplace. Photo by Angle Eye Photography.
На фото: отдельная столовая в стиле кантри с белыми стенами, паркетным полом среднего тона, стандартным камином и фасадом камина из штукатурки с
На фото: отдельная столовая в стиле кантри с белыми стенами, паркетным полом среднего тона, стандартным камином и фасадом камина из штукатурки с

We call this dining room modern-farmhouse-chic! As the focal point of the room, the fireplace was the perfect space for an accent wall. We white-washed the fireplace’s brick and added a white surround and mantle and finished the wall with white shiplap. We also added the same shiplap as wainscoting to the other walls. A special feature of this room is the coffered ceiling. We recessed the chandelier directly into the beam for a clean, seamless look.
This farmhouse style home in West Chester is the epitome of warmth and welcoming. We transformed this house’s original dark interior into a light, bright sanctuary. From installing brand new red oak flooring throughout the first floor to adding horizontal shiplap to the ceiling in the family room, we really enjoyed working with the homeowners on every aspect of each room. A special feature is the coffered ceiling in the dining room. We recessed the chandelier directly into the beams, for a clean, seamless look. We maximized the space in the white and chrome galley kitchen by installing a lot of custom storage. The pops of blue throughout the first floor give these room a modern touch.
Rudloff Custom Builders has won Best of Houzz for Customer Service in 2014, 2015 2016, 2017 and 2019. We also were voted Best of Design in 2016, 2017, 2018, 2019 which only 2% of professionals receive. Rudloff Custom Builders has been featured on Houzz in their Kitchen of the Week, What to Know About Using Reclaimed Wood in the Kitchen as well as included in their Bathroom WorkBook article. We are a full service, certified remodeling company that covers all of the Philadelphia suburban area. This business, like most others, developed from a friendship of young entrepreneurs who wanted to make a difference in their clients’ lives, one household at a time. This relationship between partners is much more than a friendship. Edward and Stephen Rudloff are brothers who have renovated and built custom homes together paying close attention to detail. They are carpenters by trade and understand concept and execution. Rudloff Custom Builders will provide services for you with the highest level of professionalism, quality, detail, punctuality and craftsmanship, every step of the way along our journey together.
Specializing in residential construction allows us to connect with our clients early in the design phase to ensure that every detail is captured as you imagined. One stop shopping is essentially what you will receive with Rudloff Custom Builders from design of your project to the construction of your dreams, executed by on-site project managers and skilled craftsmen. Our concept: envision our client’s ideas and make them a reality. Our mission: CREATING LIFETIME RELATIONSHIPS BUILT ON TRUST AND INTEGRITY.
Photo Credit: Linda McManus Images
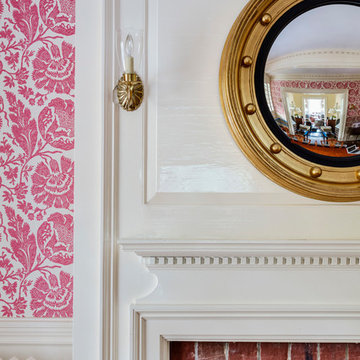
TEAM
Architect: LDa Architecture & Interiors
Builder: Old Grove Partners, LLC.
Landscape Architect: LeBlanc Jones Landscape Architects
Photographer: Greg Premru Photography
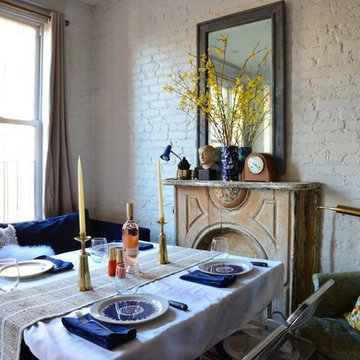
NATASHA HABERMANN & NANCY MITCHELL
Идея дизайна: маленькая отдельная столовая в стиле фьюжн с белыми стенами, темным паркетным полом, стандартным камином и фасадом камина из кирпича для на участке и в саду
Идея дизайна: маленькая отдельная столовая в стиле фьюжн с белыми стенами, темным паркетным полом, стандартным камином и фасадом камина из кирпича для на участке и в саду
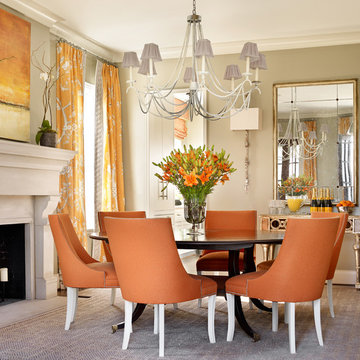
Emily Followill
Идея дизайна: большая столовая в стиле неоклассика (современная классика) с бежевыми стенами, ковровым покрытием, стандартным камином и фасадом камина из штукатурки
Идея дизайна: большая столовая в стиле неоклассика (современная классика) с бежевыми стенами, ковровым покрытием, стандартным камином и фасадом камина из штукатурки
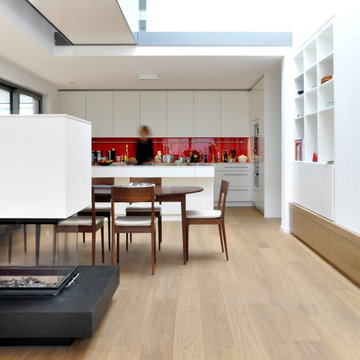
Fotos: Alexander Ehlich, München
Источник вдохновения для домашнего уюта: большая гостиная-столовая в современном стиле с белыми стенами, светлым паркетным полом, двусторонним камином и фасадом камина из штукатурки
Источник вдохновения для домашнего уюта: большая гостиная-столовая в современном стиле с белыми стенами, светлым паркетным полом, двусторонним камином и фасадом камина из штукатурки

It has all the features of an award-winning home—a grand estate exquisitely restored to its historic New Mexico Territorial-style beauty, yet with 21st-century amenities and energy efficiency. And, for a Washington, D.C.-based couple who vacationed with their children in Santa Fe for decades, the 6,000-square-foot hilltop home has the added benefit of being the perfect gathering spot for family and friends from both coasts.
Wendy McEahern photography LLC

Michael Lee
Идея дизайна: большая отдельная столовая в классическом стиле с зелеными стенами, темным паркетным полом, стандартным камином, фасадом камина из штукатурки и коричневым полом
Идея дизайна: большая отдельная столовая в классическом стиле с зелеными стенами, темным паркетным полом, стандартным камином, фасадом камина из штукатурки и коричневым полом

Dining Room & Kitchen
Photo by David Eichler
Идея дизайна: гостиная-столовая среднего размера в скандинавском стиле с белыми стенами, паркетным полом среднего тона, угловым камином, фасадом камина из кирпича и коричневым полом
Идея дизайна: гостиная-столовая среднего размера в скандинавском стиле с белыми стенами, паркетным полом среднего тона, угловым камином, фасадом камина из кирпича и коричневым полом
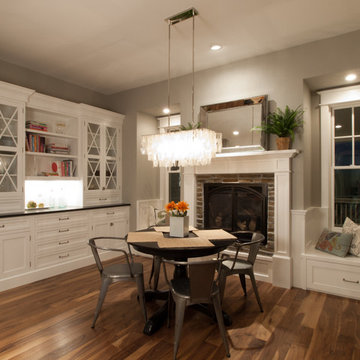
This beautiful and functional dinette is the perfect place for all your family meals.
Пример оригинального дизайна: столовая в классическом стиле с фасадом камина из кирпича
Пример оригинального дизайна: столовая в классическом стиле с фасадом камина из кирпича

The kitchen was redesigned to accommodate more cooks in the kitchen by improving movement in and through the kitchen. A new glass door connects to an outdoor eating area.
Photo credit: Dale Lang

Идея дизайна: отдельная столовая среднего размера в классическом стиле с бежевыми стенами, паркетным полом среднего тона, стандартным камином и фасадом камина из кирпича

This casita was completely renovated from floor to ceiling in preparation of Airbnb short term romantic getaways. The color palette of teal green, blue and white was brought to life with curated antiques that were stripped of their dark stain colors, collected fine linens, fine plaster wall finishes, authentic Turkish rugs, antique and custom light fixtures, original oil paintings and moorish chevron tile and Moroccan pattern choices.

Идея дизайна: большая гостиная-столовая в стиле ретро с светлым паркетным полом, двусторонним камином, фасадом камина из кирпича и деревянным потолком

На фото: столовая среднего размера в стиле ретро с белыми стенами, паркетным полом среднего тона, стандартным камином, фасадом камина из кирпича и коричневым полом
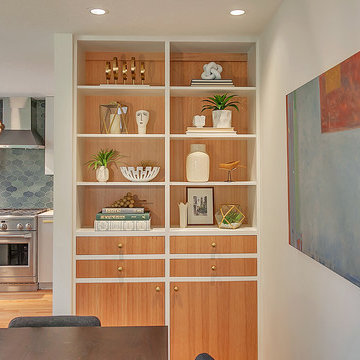
HomeStar Video Tours
Свежая идея для дизайна: гостиная-столовая среднего размера в стиле ретро с серыми стенами, светлым паркетным полом, угловым камином и фасадом камина из кирпича - отличное фото интерьера
Свежая идея для дизайна: гостиная-столовая среднего размера в стиле ретро с серыми стенами, светлым паркетным полом, угловым камином и фасадом камина из кирпича - отличное фото интерьера
На фото: гостиная-столовая в стиле модернизм с белыми стенами, паркетным полом среднего тона, стандартным камином и фасадом камина из кирпича

На фото: большая гостиная-столовая в стиле ретро с бежевыми стенами, полом из керамической плитки, угловым камином, фасадом камина из кирпича и бежевым полом
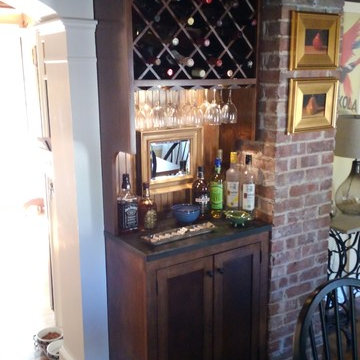
D&L Home Improvement
Источник вдохновения для домашнего уюта: маленькая отдельная столовая в стиле модернизм с бежевыми стенами, паркетным полом среднего тона, стандартным камином и фасадом камина из кирпича для на участке и в саду
Источник вдохновения для домашнего уюта: маленькая отдельная столовая в стиле модернизм с бежевыми стенами, паркетным полом среднего тона, стандартным камином и фасадом камина из кирпича для на участке и в саду
Столовая с фасадом камина из штукатурки и фасадом камина из кирпича – фото дизайна интерьера
3