Столовая с фасадом камина из штукатурки и фасадом камина из бетона – фото дизайна интерьера
Сортировать:
Бюджет
Сортировать:Популярное за сегодня
41 - 60 из 3 800 фото
1 из 3

Michael Lee
Идея дизайна: большая отдельная столовая в классическом стиле с зелеными стенами, темным паркетным полом, стандартным камином, фасадом камина из штукатурки и коричневым полом
Идея дизайна: большая отдельная столовая в классическом стиле с зелеными стенами, темным паркетным полом, стандартным камином, фасадом камина из штукатурки и коричневым полом

Modern Dining Room in an open floor plan, sits between the Living Room, Kitchen and Outdoor Patio. The modern electric fireplace wall is finished in distressed grey plaster. Modern Dining Room Furniture in Black and white is paired with a sculptural glass chandelier.

На фото: гостиная-столовая среднего размера в стиле кантри с белыми стенами, паркетным полом среднего тона, стандартным камином и фасадом камина из бетона с
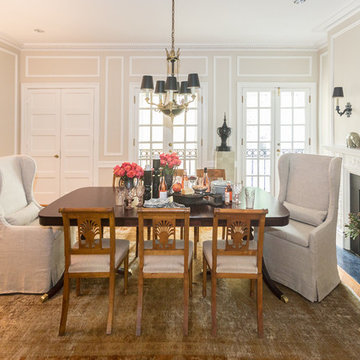
На фото: большая отдельная столовая в стиле неоклассика (современная классика) с серыми стенами, паркетным полом среднего тона, стандартным камином, фасадом камина из штукатурки и коричневым полом с
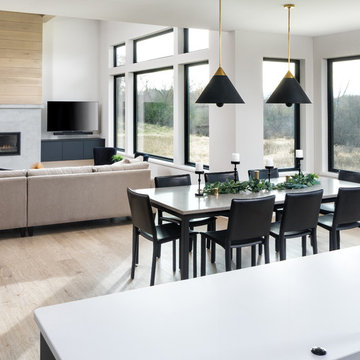
Landmark Photography
На фото: большая кухня-столовая в стиле модернизм с белыми стенами, стандартным камином, фасадом камина из штукатурки и бежевым полом
На фото: большая кухня-столовая в стиле модернизм с белыми стенами, стандартным камином, фасадом камина из штукатурки и бежевым полом
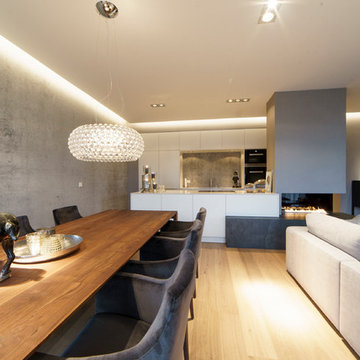
Foto: Kristian Scheffler
Свежая идея для дизайна: большая гостиная-столовая в современном стиле с серыми стенами, паркетным полом среднего тона, фасадом камина из штукатурки, коричневым полом и печью-буржуйкой - отличное фото интерьера
Свежая идея для дизайна: большая гостиная-столовая в современном стиле с серыми стенами, паркетным полом среднего тона, фасадом камина из штукатурки, коричневым полом и печью-буржуйкой - отличное фото интерьера

The homeowner demolished the existing brick fireplace and in it's place, we created a beautiful two sided modern fireplace design with a custom wood mantel and integrated cabinetry.
Kate Falconer Photography
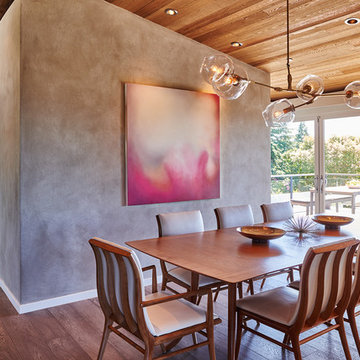
This remodel of a midcentury home by Garret Cord Werner Architects & Interior Designers is an embrace of nostalgic ‘50s architecture and incorporation of elegant interiors. Adding a touch of Art Deco French inspiration, the result is an eclectic vintage blend that provides an elevated yet light-hearted impression. Photography by Andrew Giammarco.

My client came to us with a request to make a contemporary meets warm and inviting 17 foot dining table using only 15 foot long, extra wide "Kingswood" boards from their 1700's attic floor. The bases are vintage cast iron circa 1900 Adam's Brothers - Providence, RI.

На фото: огромная гостиная-столовая в классическом стиле с бежевыми стенами, темным паркетным полом, стандартным камином и фасадом камина из штукатурки с

Свежая идея для дизайна: большая столовая в современном стиле с белыми стенами, светлым паркетным полом, горизонтальным камином и фасадом камина из штукатурки - отличное фото интерьера

It has all the features of an award-winning home—a grand estate exquisitely restored to its historic New Mexico Territorial-style beauty, yet with 21st-century amenities and energy efficiency. And, for a Washington, D.C.-based couple who vacationed with their children in Santa Fe for decades, the 6,000-square-foot hilltop home has the added benefit of being the perfect gathering spot for family and friends from both coasts.
Wendy McEahern photography LLC
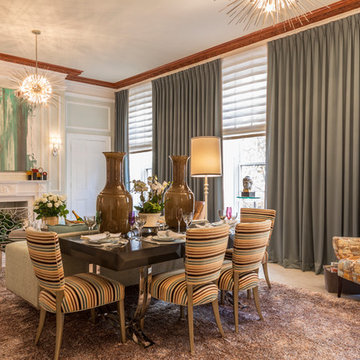
Идея дизайна: гостиная-столовая среднего размера в стиле неоклассика (современная классика) с серыми стенами, паркетным полом среднего тона, стандартным камином и фасадом камина из штукатурки

Meechan Architectural Photography
Источник вдохновения для домашнего уюта: большая кухня-столовая в современном стиле с серыми стенами, темным паркетным полом, двусторонним камином, фасадом камина из штукатурки и коричневым полом
Источник вдохновения для домашнего уюта: большая кухня-столовая в современном стиле с серыми стенами, темным паркетным полом, двусторонним камином, фасадом камина из штукатурки и коричневым полом

Стильный дизайн: гостиная-столовая среднего размера в стиле модернизм с белыми стенами, светлым паркетным полом, горизонтальным камином, фасадом камина из штукатурки, бежевым полом и деревянным потолком - последний тренд

The main space is a single, expansive flow outward toward the sound. There is plenty of room for a dining table and seating area in addition to the kitchen. Photography: Andrew Pogue Photography.

The kitchen and breakfast area are kept simple and modern, featuring glossy flat panel cabinets, modern appliances and finishes, as well as warm woods. The dining area was also given a modern feel, but we incorporated strong bursts of red-orange accents. The organic wooden table, modern dining chairs, and artisan lighting all come together to create an interesting and picturesque interior.
Project completed by New York interior design firm Betty Wasserman Art & Interiors, which serves New York City, as well as across the tri-state area and in The Hamptons.
For more about Betty Wasserman, click here: https://www.bettywasserman.com/
To learn more about this project, click here: https://www.bettywasserman.com/spaces/hamptons-estate/

Original Tudor Revival with Art Deco undertones has been given new life with the client's love for French Provincial, the stunning French Oak double herringbone parquetry floor and the open plan kitchen.
This fireplace is one of three in this home and originally had a collection of built-ins above it which were removed to simplify the space as a walk-way through to the new open-plan kitchen/living area.
the original fireplace surround was kept with most of the brick now painted a crisp white and new black marble hearth still waiting to arrive.
I imagine many family meals had in this now open and light space with easy access to the Kitchen and Butlers Pantry and overlooking the Alfresco and Pool-house.
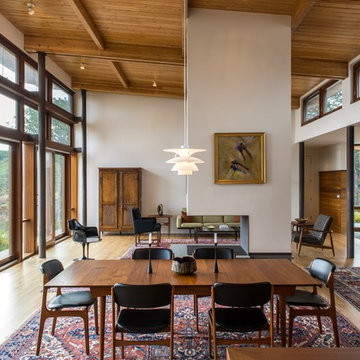
Peter Vanderwarker
Стильный дизайн: гостиная-столовая среднего размера в стиле ретро с белыми стенами, светлым паркетным полом, двусторонним камином, фасадом камина из бетона и коричневым полом - последний тренд
Стильный дизайн: гостиная-столовая среднего размера в стиле ретро с белыми стенами, светлым паркетным полом, двусторонним камином, фасадом камина из бетона и коричневым полом - последний тренд
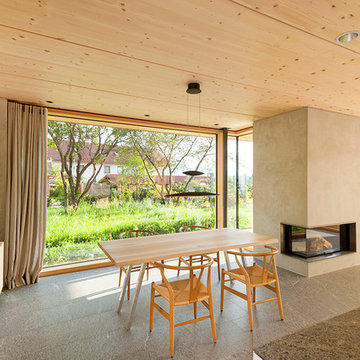
Fotograf: Herrmann Rupp
На фото: гостиная-столовая в современном стиле с бежевыми стенами, фасадом камина из штукатурки и стандартным камином
На фото: гостиная-столовая в современном стиле с бежевыми стенами, фасадом камина из штукатурки и стандартным камином
Столовая с фасадом камина из штукатурки и фасадом камина из бетона – фото дизайна интерьера
3