Столовая с фасадом камина из штукатурки – фото дизайна интерьера со средним бюджетом
Сортировать:
Бюджет
Сортировать:Популярное за сегодня
121 - 140 из 487 фото
1 из 3
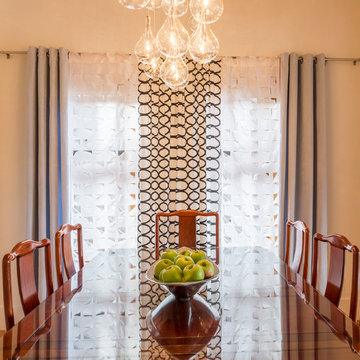
Dining room with rosewood furniture
Источник вдохновения для домашнего уюта: маленькая отдельная столовая в современном стиле с белыми стенами, светлым паркетным полом и фасадом камина из штукатурки для на участке и в саду
Источник вдохновения для домашнего уюта: маленькая отдельная столовая в современном стиле с белыми стенами, светлым паркетным полом и фасадом камина из штукатурки для на участке и в саду
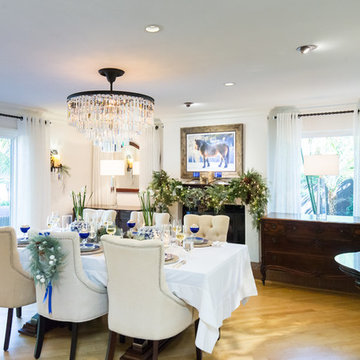
White and Blue Christmas Decor. White Christmas tree with cobalt blue accents creates a fresh and nostalgic Christmas theme.
Interior Designer: Rebecca Robeson, Robeson Design
Ryan Garvin Photography
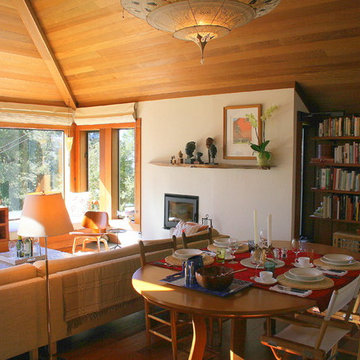
The house suffered from years of deferred maintenance and neglect when David Moulton AIA began an interior redesign and whole-house overhaul. Saved were the glorious, soaring clear redwood ceilings, the proportions, and most of the interior walls. Two large windows replaced an entertainment unit and fireplace that stood in the way of the view, thus creating the large, expansive stretch of windows that now take full advantage of the ocean and forest views. Added window seats provide cozy places to watch the scene unfold. A television lifts out of the central cabinet for optimal television viewing with no detraction of the views beyond. New Brazilian cherry floors throughout replaced dated vinyl, parquet and carpet. Removing channel walls on the stairway allowed space to lengthen the lower stair treads into a delightful waterfall of Brazilian hardwood, thereby creating visual interest and greater connection between the natural landscape and upper and lower floors.
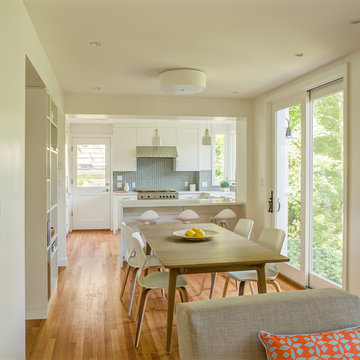
The long linear space of the den and dining areas allows for maximum flexibility. They back up on to the Kitchen's extra deep pennisula which can seat three.
Photography: Michael Moran
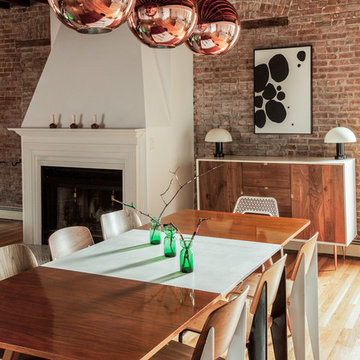
Alan Gastelum (www.alangastelum.com)
Пример оригинального дизайна: кухня-столовая среднего размера в стиле фьюжн с светлым паркетным полом, фасадом камина из штукатурки и стандартным камином
Пример оригинального дизайна: кухня-столовая среднего размера в стиле фьюжн с светлым паркетным полом, фасадом камина из штукатурки и стандартным камином
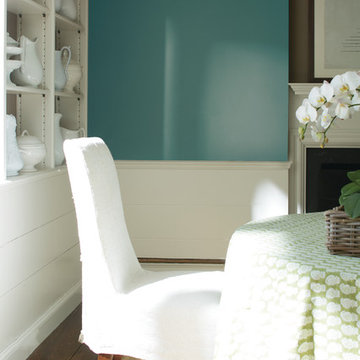
Идея дизайна: отдельная столовая среднего размера в стиле кантри с синими стенами, паркетным полом среднего тона, стандартным камином, фасадом камина из штукатурки и коричневым полом
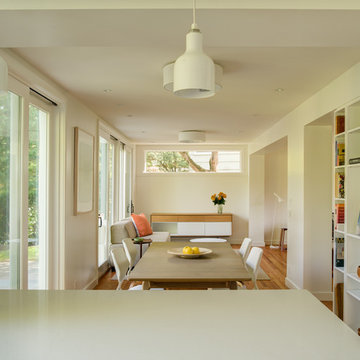
The long linear space of the den and dining areas allows for maximum flexibility which backs up on the Kitchen's pennisula.
Идея дизайна: кухня-столовая среднего размера в современном стиле с белыми стенами, светлым паркетным полом, стандартным камином и фасадом камина из штукатурки
Идея дизайна: кухня-столовая среднего размера в современном стиле с белыми стенами, светлым паркетным полом, стандартным камином и фасадом камина из штукатурки
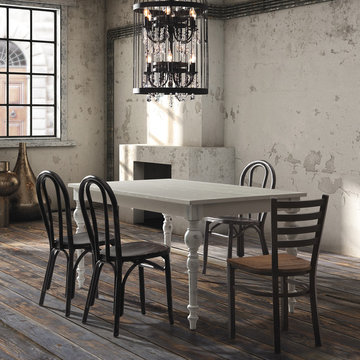
Mix and match colors and silhouettes to curate an eclectic dining space.
Идея дизайна: отдельная столовая среднего размера в стиле фьюжн с белыми стенами, темным паркетным полом, стандартным камином и фасадом камина из штукатурки
Идея дизайна: отдельная столовая среднего размера в стиле фьюжн с белыми стенами, темным паркетным полом, стандартным камином и фасадом камина из штукатурки
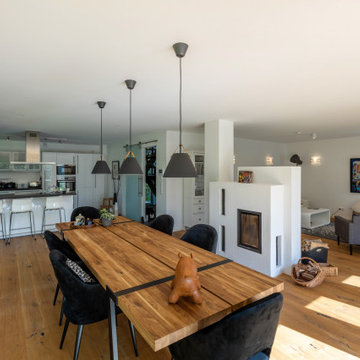
sehr helles Esszimmer, Esstisch Gigant von Canett, (280cm x 100)
Стильный дизайн: большая гостиная-столовая в стиле лофт с белыми стенами, паркетным полом среднего тона, печью-буржуйкой и фасадом камина из штукатурки - последний тренд
Стильный дизайн: большая гостиная-столовая в стиле лофт с белыми стенами, паркетным полом среднего тона, печью-буржуйкой и фасадом камина из штукатурки - последний тренд
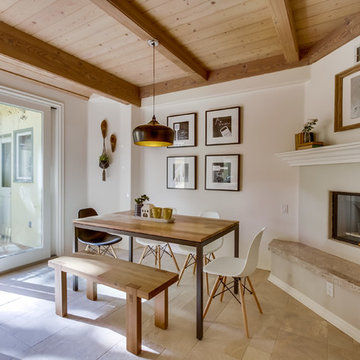
На фото: отдельная столовая среднего размера в скандинавском стиле с полом из керамической плитки, белыми стенами, угловым камином и фасадом камина из штукатурки
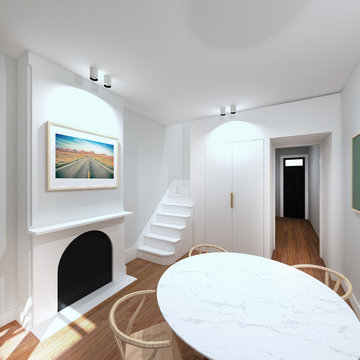
Источник вдохновения для домашнего уюта: отдельная столовая среднего размера в стиле неоклассика (современная классика) с белыми стенами, паркетным полом среднего тона, стандартным камином и фасадом камина из штукатурки
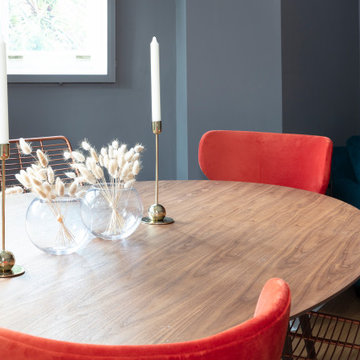
Airy but moody lounge/dining for this Chelsea flat that was designed for short term lets.
Свежая идея для дизайна: кухня-столовая среднего размера в современном стиле с серыми стенами, паркетным полом среднего тона, стандартным камином, фасадом камина из штукатурки, бежевым полом и кессонным потолком - отличное фото интерьера
Свежая идея для дизайна: кухня-столовая среднего размера в современном стиле с серыми стенами, паркетным полом среднего тона, стандартным камином, фасадом камина из штукатурки, бежевым полом и кессонным потолком - отличное фото интерьера
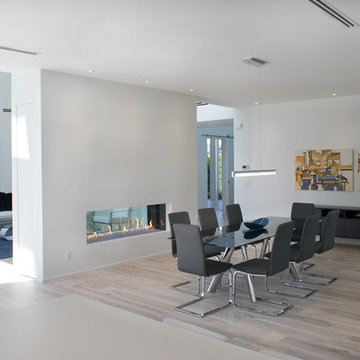
Идея дизайна: гостиная-столовая среднего размера в стиле модернизм с светлым паркетным полом, белыми стенами, двусторонним камином, фасадом камина из штукатурки и бежевым полом
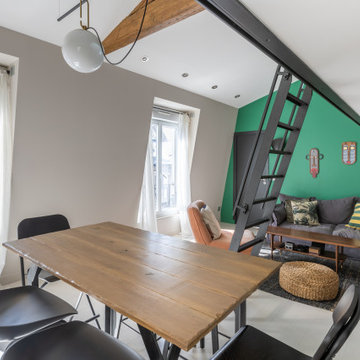
Идея дизайна: кухня-столовая среднего размера в стиле фьюжн с зелеными стенами, деревянным полом, стандартным камином, фасадом камина из штукатурки и белым полом
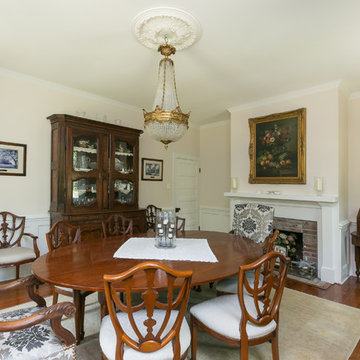
This 1880’s Victorian style home was completely renovated and expanded with a kitchen addition. The charm of the old home was preserved with character features and fixtures throughout the renovation while updating and expanding the home to luxurious modern living.
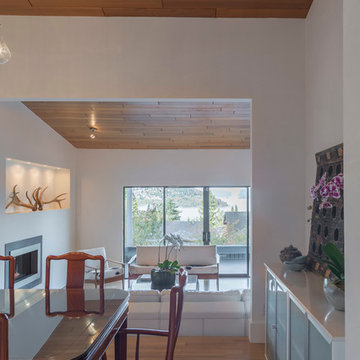
White dining room
На фото: маленькая отдельная столовая в современном стиле с белыми стенами, светлым паркетным полом и фасадом камина из штукатурки для на участке и в саду
На фото: маленькая отдельная столовая в современном стиле с белыми стенами, светлым паркетным полом и фасадом камина из штукатурки для на участке и в саду
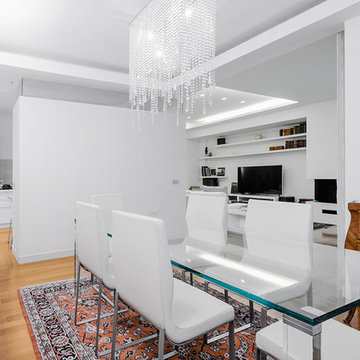
Fotografie di Emiliano Vincenti | © Tutti i diritti riservati
Идея дизайна: гостиная-столовая среднего размера в современном стиле с белыми стенами, светлым паркетным полом, угловым камином, фасадом камина из штукатурки и бежевым полом
Идея дизайна: гостиная-столовая среднего размера в современном стиле с белыми стенами, светлым паркетным полом, угловым камином, фасадом камина из штукатурки и бежевым полом
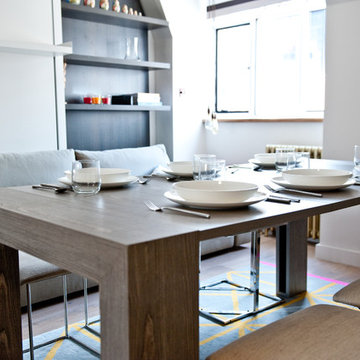
A traditional and old apartment in the heart of London re-engineered and transformed into a unique studio flat with a cutting edge minimalist design. Clear lines and subtle colours enhance the abundance of natural light and are accentuated with a variety of modern, colourful and vintage furnishings.
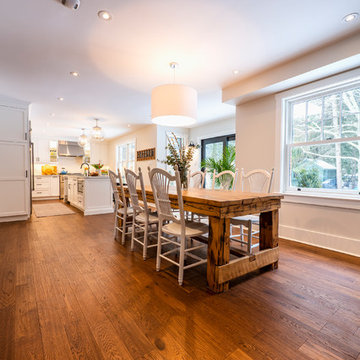
The client wanted to completely relocate and redesign the kitchen, opening up the boxed-in style home to achieve a more open feel while still having some room separation. The kitchen is spectacular - a great space for family to eat, converse, and do homework. There are 2 separate electric fireplaces on either side of a centre wall dividing the living and dining area, which mimics a 2-sided gas fireplace.
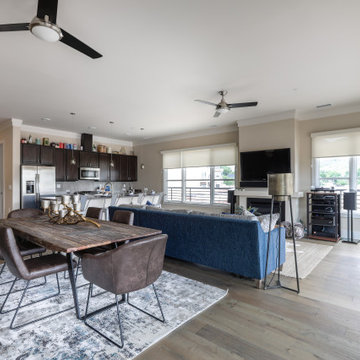
The dining, living, & kitchen is all in one open space so we had really make sure everything complemented and flowed nicely. It is a mountain home, contemporary, loft vibe with industrial touches. The beautiful area rugs help show division of spaces and the custom sectional with plush upholstery really brings life to the space in a condo neutralized with a light, creamy beige paint color throughout.
Столовая с фасадом камина из штукатурки – фото дизайна интерьера со средним бюджетом
7