Столовая с фасадом камина из штукатурки – фото дизайна интерьера класса люкс
Сортировать:
Бюджет
Сортировать:Популярное за сегодня
41 - 60 из 244 фото
1 из 3
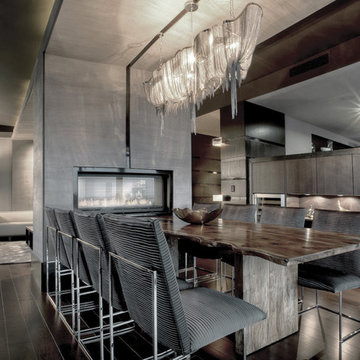
Polished interior contrasts the raw downtown skyline
Book matched onyx floors
Solid parson's style stone vanity
Herringbone stitched leather tunnel
Bronze glass dividers reflect the downtown skyline throughout the unit
Custom modernist style light fixtures
Hand waxed and polished artisan plaster
Double sided central fireplace
State of the art custom kitchen with leather finished waterfall countertops
Raw concrete columns
Polished black nickel tv wall panels capture the recessed TV
Custom silk area rugs throughout
eclectic mix of antique and custom furniture
succulent-scattered wrap-around terrace with dj set-up, outdoor tv viewing area and bar
photo credit: Evan Duning
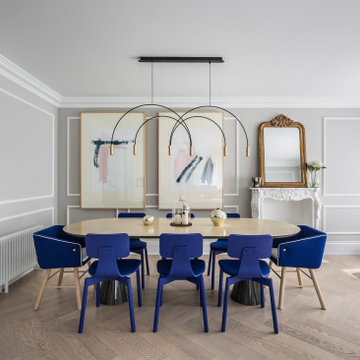
Fotografía: Germán Cabo
Стильный дизайн: большая гостиная-столовая в современном стиле с серыми стенами, паркетным полом среднего тона, стандартным камином, фасадом камина из штукатурки и бежевым полом - последний тренд
Стильный дизайн: большая гостиная-столовая в современном стиле с серыми стенами, паркетным полом среднего тона, стандартным камином, фасадом камина из штукатурки и бежевым полом - последний тренд
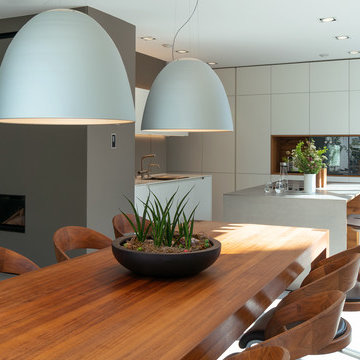
GRIMM ARCHITEKTEN BDA
Идея дизайна: огромная гостиная-столовая в современном стиле с серыми стенами, печью-буржуйкой, фасадом камина из штукатурки и серым полом
Идея дизайна: огромная гостиная-столовая в современном стиле с серыми стенами, печью-буржуйкой, фасадом камина из штукатурки и серым полом

Located in Old Seagrove, FL, this 1980's beach house was is steps away from the beach and a short walk from Seaside Square. Working with local general contractor, Corestruction, the existing 3 bedroom and 3 bath house was completely remodeled. Additionally, 3 more bedrooms and bathrooms were constructed over the existing garage and kitchen, staying within the original footprint. This modern coastal design focused on maximizing light and creating a comfortable and inviting home to accommodate large families vacationing at the beach. The large backyard was completely overhauled, adding a pool, limestone pavers and turf, to create a relaxing outdoor living space.
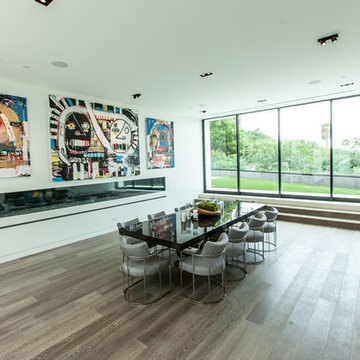
Стильный дизайн: огромная отдельная столовая в современном стиле с белыми стенами, паркетным полом среднего тона, горизонтальным камином и фасадом камина из штукатурки - последний тренд
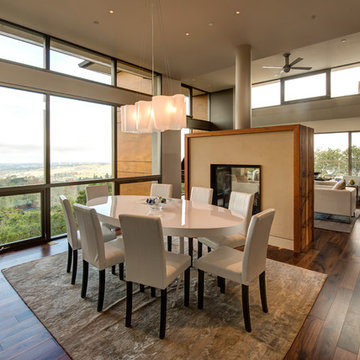
Builder: Matarozzi Pelsinger Builders
Photo: Treve Johnson Photography
Идея дизайна: огромная гостиная-столовая в современном стиле с бежевыми стенами, темным паркетным полом, двусторонним камином и фасадом камина из штукатурки
Идея дизайна: огромная гостиная-столовая в современном стиле с бежевыми стенами, темным паркетным полом, двусторонним камином и фасадом камина из штукатурки
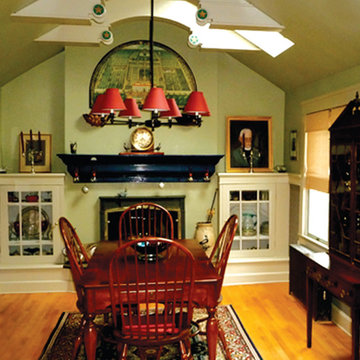
Laurel Stacy Photoraphy
На фото: отдельная столовая среднего размера в стиле неоклассика (современная классика) с зелеными стенами, светлым паркетным полом, стандартным камином и фасадом камина из штукатурки
На фото: отдельная столовая среднего размера в стиле неоклассика (современная классика) с зелеными стенами, светлым паркетным полом, стандартным камином и фасадом камина из штукатурки
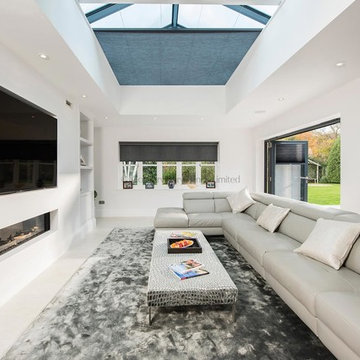
During the heatwave of 2018, we were contacted by a lovely couple from Beaconsfield in Buckinghamshire, wanting a horizontal lantern roof blind for their family room. Practical problems included glare when watching the television and heat loss during the colder evenings.
Their family room was a single storey extension from an already stunning house, leading directly off from the kitchen into a large open plan TV room and dining room with a very large glass lantern roof with solar glazing, as well as folding doors onto the garden.
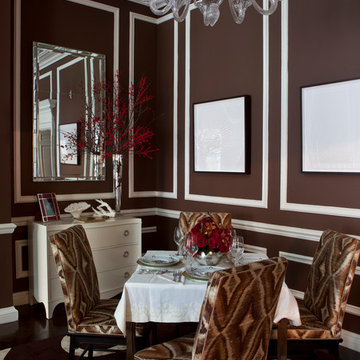
Источник вдохновения для домашнего уюта: большая столовая в современном стиле с коричневыми стенами, темным паркетным полом, стандартным камином и фасадом камина из штукатурки
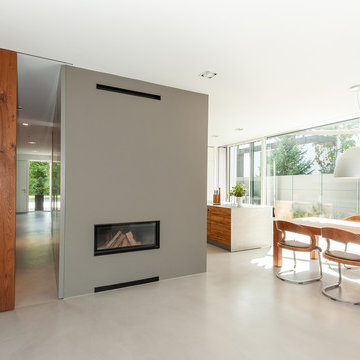
GRIMM ARCHITEKTEN BDA
Источник вдохновения для домашнего уюта: огромная гостиная-столовая в современном стиле с серыми стенами, печью-буржуйкой, фасадом камина из штукатурки и серым полом
Источник вдохновения для домашнего уюта: огромная гостиная-столовая в современном стиле с серыми стенами, печью-буржуйкой, фасадом камина из штукатурки и серым полом
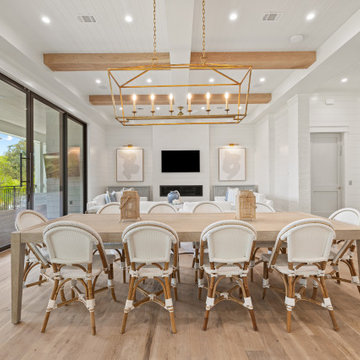
Second floor open concept main living room and kitchen. Shiplap walls and light stained wood floors create a beach vibe. Sliding exterior doors open to a second floor outdoor kitchen and patio overlooking the pool. Perfect for indoor/outdoor living!

Working with Llama Architects & Llama Group on the total renovation of this once dated cottage set in a wonderful location. Creating for our clients within this project a stylish contemporary dining area with skyframe frameless sliding doors, allowing for wonderful indoor - outdoor luxuryliving.
With a beautifully bespoke dining table & stylish Piet Boon Dining Chairs, Ochre Seed Cloud chandelier and built in leather booth seating. This new addition completed this new Kitchen Area, with
wall to wall Skyframe that maximised the views to the
extensive gardens, and when opened, had no supports /
structures to hinder the view, so that the whole corner of
the room was completely open to the bri solet, so that in
the summer months you can dine inside or out with no
apparent divide. This was achieved by clever installation of the Skyframe System, with integrated drainage allowing seamless continuation of the flooring and ceiling finish from the inside to the covered outside area. New underfloor heating and a complete AV system was also installed with Crestron & Lutron Automation and Control over all of the Lighitng and AV. We worked with our partners at Kitchen Architecture who supplied the stylish Bautaulp B3 Kitchen and
Gaggenau Applicances, to design a large kitchen that was
stunning to look at in this newly created room, but also
gave all the functionality our clients needed with their large family and frequent entertaining.
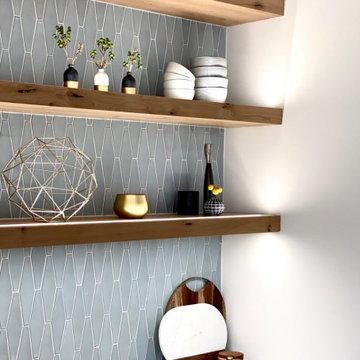
This modern dining room accompanies an entire home remodel in the hills of Piedmont California. The wet bar was once a closet for dining storage that we recreated into a beautiful dual wet bar and dining storage unit with open shelving and modern geometric blue tile.
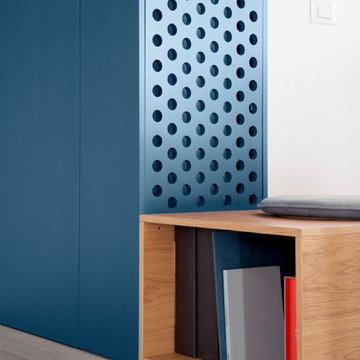
foto di Anna Positano
Пример оригинального дизайна: кухня-столовая среднего размера в стиле модернизм с синими стенами, светлым паркетным полом, фасадом камина из штукатурки и серым полом
Пример оригинального дизайна: кухня-столовая среднего размера в стиле модернизм с синими стенами, светлым паркетным полом, фасадом камина из штукатурки и серым полом
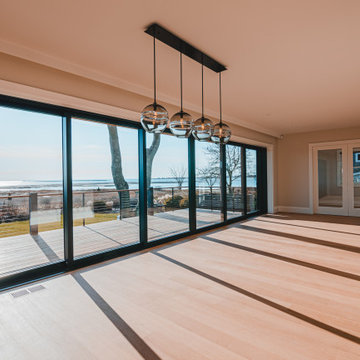
Gorgeous beach house we've painted in CT. Very clean design and minimalist. For the trim we've used Benjamin Moore Advance Satin finish. For the walls we've used Regal Select Matte finish also from Benjamin Moore. Beautiful limestone finish on the fireplace. For the Exterior we've Arborcoat Semi Solid stain for the trim. Elegant and sophisticated house that was a pleasure to work with the Developer, Designer and Owners. We hope you enjoy it.
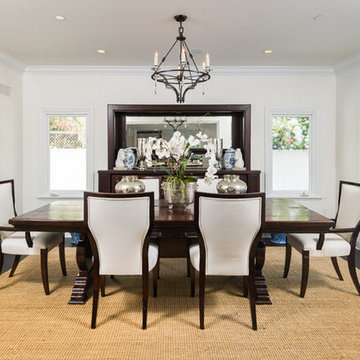
Источник вдохновения для домашнего уюта: огромная отдельная столовая в классическом стиле с белыми стенами, темным паркетным полом, стандартным камином и фасадом камина из штукатурки
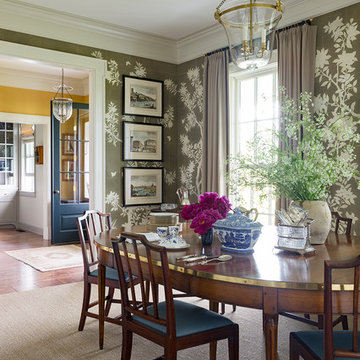
Doyle Coffin Architecture + George Ross, Photographer
Свежая идея для дизайна: большая отдельная столовая в стиле кантри с зелеными стенами, паркетным полом среднего тона, двусторонним камином, фасадом камина из штукатурки и коричневым полом - отличное фото интерьера
Свежая идея для дизайна: большая отдельная столовая в стиле кантри с зелеными стенами, паркетным полом среднего тона, двусторонним камином, фасадом камина из штукатурки и коричневым полом - отличное фото интерьера
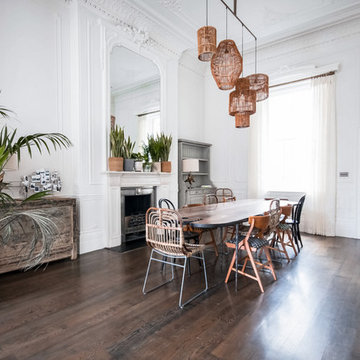
A spacious and chic living room design for big family and loads of friends!
Идея дизайна: большая отдельная столовая в стиле фьюжн с белыми стенами, стандартным камином, фасадом камина из штукатурки, темным паркетным полом и коричневым полом
Идея дизайна: большая отдельная столовая в стиле фьюжн с белыми стенами, стандартным камином, фасадом камина из штукатурки, темным паркетным полом и коричневым полом
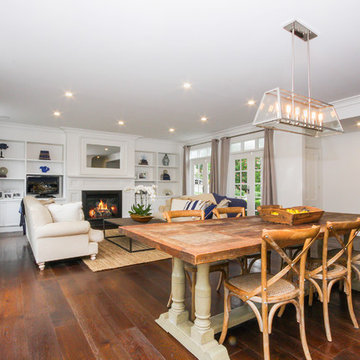
На фото: большая столовая с белыми стенами, темным паркетным полом, печью-буржуйкой, фасадом камина из штукатурки и коричневым полом
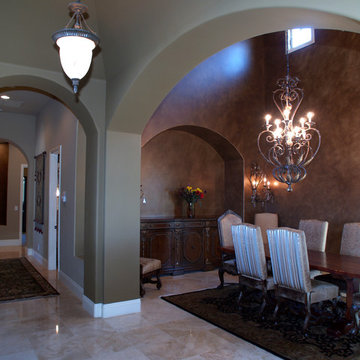
На фото: огромная отдельная столовая в средиземноморском стиле с бежевыми стенами, угловым камином, фасадом камина из штукатурки, бежевым полом и сводчатым потолком с
Столовая с фасадом камина из штукатурки – фото дизайна интерьера класса люкс
3