Столовая с фасадом камина из плитки и обоями на стенах – фото дизайна интерьера
Сортировать:
Бюджет
Сортировать:Популярное за сегодня
61 - 78 из 78 фото
1 из 3
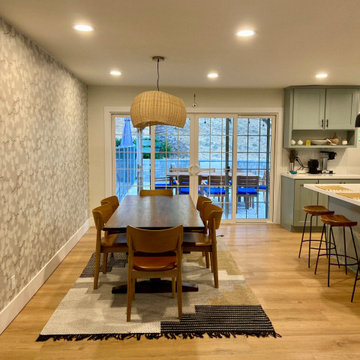
Le Nid The French Chic has worked on creating a warm cosy atmosphere for this family of 3, a space they are super-comfortable in and that feels casual enough. Caroline Ruszkowski, the interior designer, loves working on each project with passion and working in partnership with her clients. For this family house, the idea was to open spaces, enhancing the flow feeling. The materials selected and the color palette is soft, neutral and joyful. The floral gigantesque wallpaper creates a warm and lovely atmosphere and add a je ne sais quoi.

На фото: столовая в стиле кантри с с кухонным уголком, зелеными стенами, светлым паркетным полом, стандартным камином, фасадом камина из плитки, коричневым полом, балками на потолке и обоями на стенах
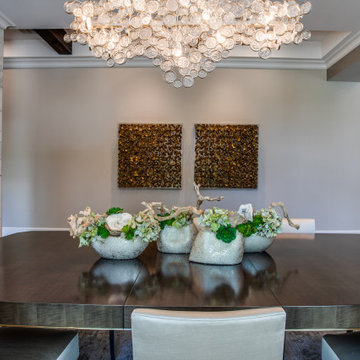
На фото: большая отдельная столовая в стиле неоклассика (современная классика) с серебряными стенами, паркетным полом среднего тона, горизонтальным камином, фасадом камина из плитки, коричневым полом, многоуровневым потолком и обоями на стенах
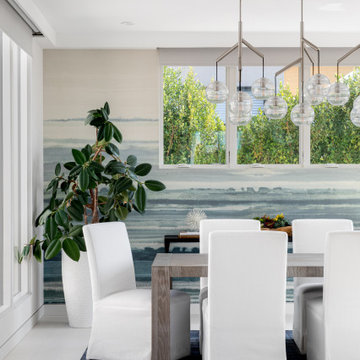
Modern coastal dining room with a mix of elegant and contemporary elements. White slipcovered chairs pop against a blue area rug and airy patterned wall treatment.
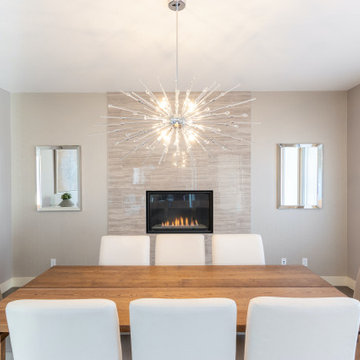
In this project, we completely refurnished the main floor. Our clients recently moved into this beautiful home but they quickly felt the house didn't reflect their style and personalities. They hired us to redesign the layout of the main floor as the flow wasn't functional and they weren't using all the spaces. We also worked one on one with the client refurnishing their main floor which consisted of the entry, living room, dining room, seating area, and kitchen. We added all new decorative lighting, furniture, wall finishes, and decor. The main floor is an open concept so it was important that all the finishes were cohesive. The colour palette is warm neutrals with teal accents and chrome finishes. The clients wanted an elegant, timeless, and inviting home; this home is now the elegant jewel it was meant to be and we are so happy our clients get to enjoy it for years to come!
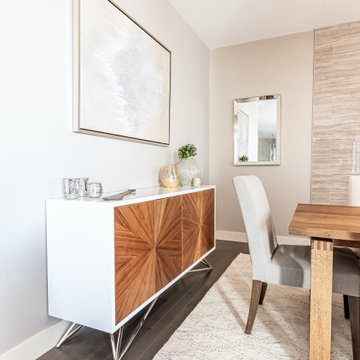
In this project, we completely refurnished the main floor. Our clients recently moved into this beautiful home but they quickly felt the house didn't reflect their style and personalities. They hired us to redesign the layout of the main floor as the flow wasn't functional and they weren't using all the spaces. We also worked one on one with the client refurnishing their main floor which consisted of the entry, living room, dining room, seating area, and kitchen. We added all new decorative lighting, furniture, wall finishes, and decor. The main floor is an open concept so it was important that all the finishes were cohesive. The colour palette is warm neutrals with teal accents and chrome finishes. The clients wanted an elegant, timeless, and inviting home; this home is now the elegant jewel it was meant to be and we are so happy our clients get to enjoy it for years to come!
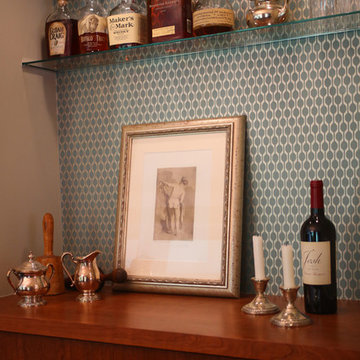
This nook was made into a bar/buffet for the open dining room. Metallic wallpaper becomes the backsplash and a glass shelf lets the wallpaper shine. Art mixes with the displayed liquors and antique silver serving pieces.
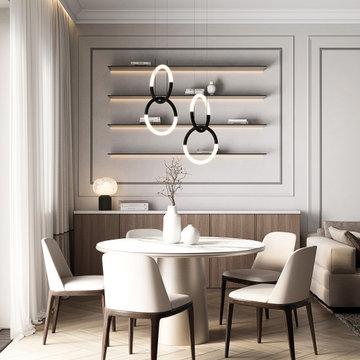
Пример оригинального дизайна: гостиная-столовая среднего размера в современном стиле с бежевыми стенами, полом из винила, горизонтальным камином, фасадом камина из плитки, бежевым полом, потолком с обоями и обоями на стенах
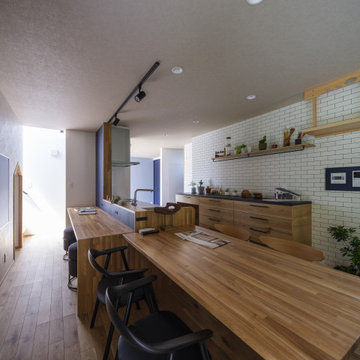
土間付きの広々大きいリビングがほしい。
ソファに座って薪ストーブの揺れる火をみたい。
窓もなにもない壁は記念写真撮影用に。
お気に入りの場所はみんなで集まれるリビング。
最高級薪ストーブ「スキャンサーム」を設置。
家族みんなで動線を考え、快適な間取りに。
沢山の理想を詰め込み、たったひとつ建築計画を考えました。
そして、家族の想いがまたひとつカタチになりました。
家族構成:夫婦30代+子供2人
施工面積:127.52㎡ ( 38.57 坪)
竣工:2021年 9月
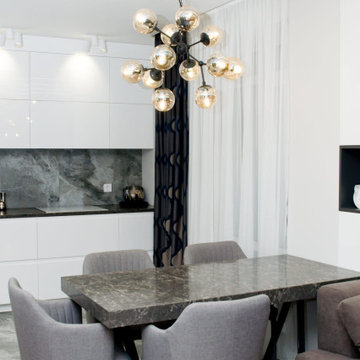
Капитальный ремонт двухкомнатной квартиры по дизайн проекту
Пример оригинального дизайна: гостиная-столовая среднего размера в современном стиле с белыми стенами, полом из ламината, стандартным камином, фасадом камина из плитки, коричневым полом и обоями на стенах
Пример оригинального дизайна: гостиная-столовая среднего размера в современном стиле с белыми стенами, полом из ламината, стандартным камином, фасадом камина из плитки, коричневым полом и обоями на стенах
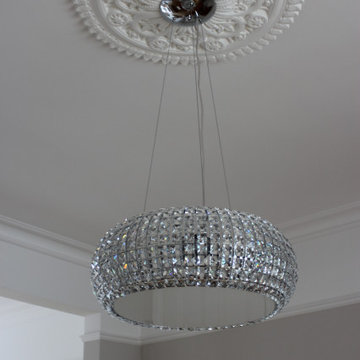
New Ceiling Rose to fit in and compliment the other Victorian Elements and Design. A New Bling Chandelier to enhance the glamour of the space.
Пример оригинального дизайна: гостиная-столовая среднего размера в викторианском стиле с бежевыми стенами, светлым паркетным полом, стандартным камином, фасадом камина из плитки, бежевым полом и обоями на стенах
Пример оригинального дизайна: гостиная-столовая среднего размера в викторианском стиле с бежевыми стенами, светлым паркетным полом, стандартным камином, фасадом камина из плитки, бежевым полом и обоями на стенах
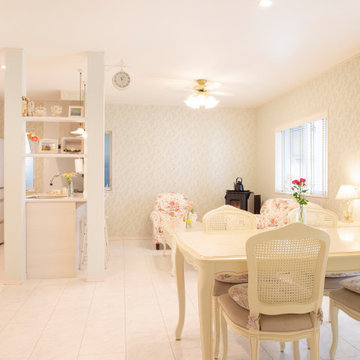
Пример оригинального дизайна: гостиная-столовая среднего размера в стиле шебби-шик с зелеными стенами, полом из фанеры, угловым камином, фасадом камина из плитки, белым полом, потолком с обоями и обоями на стенах
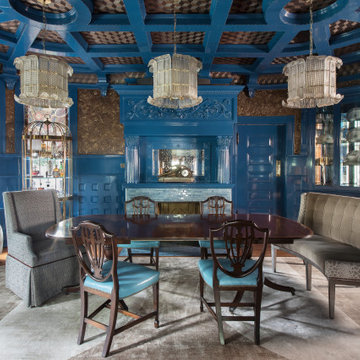
Идея дизайна: большая отдельная столовая в стиле фьюжн с синими стенами, паркетным полом среднего тона, стандартным камином, фасадом камина из плитки, коричневым полом, кессонным потолком и обоями на стенах
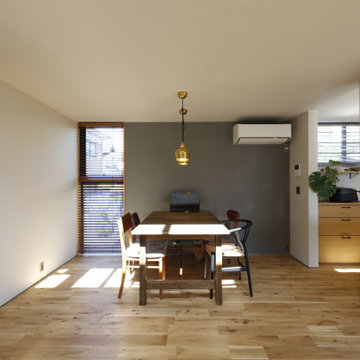
キッチンと緩やかにつながるダイニング。
施主がセレクトしたダイニングの照明は、アアルトデザインのゴールデンベル。
Пример оригинального дизайна: гостиная-столовая в стиле модернизм с серыми стенами, паркетным полом среднего тона, печью-буржуйкой, фасадом камина из плитки, коричневым полом, потолком с обоями и обоями на стенах
Пример оригинального дизайна: гостиная-столовая в стиле модернизм с серыми стенами, паркетным полом среднего тона, печью-буржуйкой, фасадом камина из плитки, коричневым полом, потолком с обоями и обоями на стенах
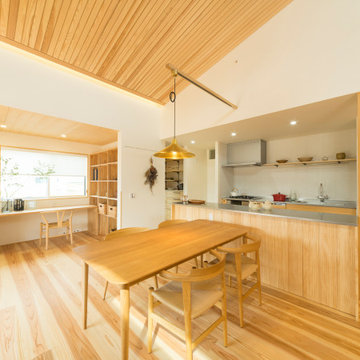
Источник вдохновения для домашнего уюта: гостиная-столовая с паркетным полом среднего тона, печью-буржуйкой, фасадом камина из плитки, деревянным потолком и обоями на стенах
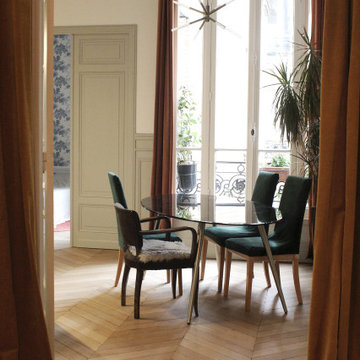
Henri IV - Aménagement, rénovation et décoration d'un appartement, Paris XVIIe - Salle à manger - Avec sa cuisine ouverte, cette pièce constitue l'une des pièces principales de l'appartement. Photo O & N Richard
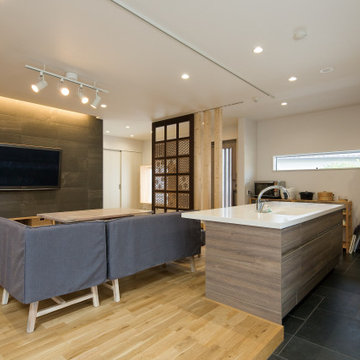
Источник вдохновения для домашнего уюта: гостиная-столовая среднего размера с белыми стенами, печью-буржуйкой, фасадом камина из плитки, бежевым полом, потолком с обоями и обоями на стенах
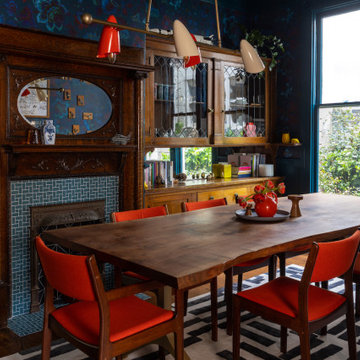
Стильный дизайн: отдельная столовая в стиле фьюжн с синими стенами, паркетным полом среднего тона, стандартным камином, фасадом камина из плитки и обоями на стенах - последний тренд
Столовая с фасадом камина из плитки и обоями на стенах – фото дизайна интерьера
4