Столовая с фасадом камина из плитки и фасадом камина из вагонки – фото дизайна интерьера
Сортировать:
Бюджет
Сортировать:Популярное за сегодня
41 - 60 из 3 958 фото
1 из 3

На фото: огромная гостиная-столовая в современном стиле с белыми стенами, двусторонним камином, фасадом камина из плитки и серым полом с
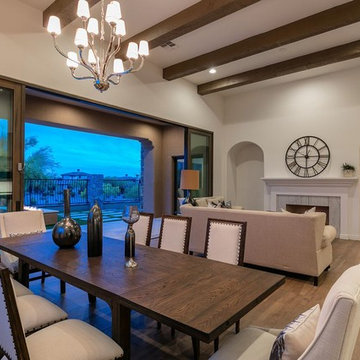
Пример оригинального дизайна: гостиная-столовая среднего размера в стиле неоклассика (современная классика) с белыми стенами, паркетным полом среднего тона, стандартным камином, фасадом камина из плитки и коричневым полом
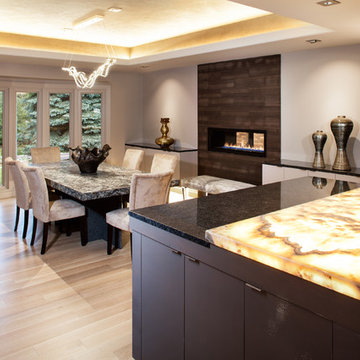
Thomas Grady Photography
Свежая идея для дизайна: большая кухня-столовая в современном стиле с светлым паркетным полом, фасадом камина из плитки, серыми стенами и горизонтальным камином - отличное фото интерьера
Свежая идея для дизайна: большая кухня-столовая в современном стиле с светлым паркетным полом, фасадом камина из плитки, серыми стенами и горизонтальным камином - отличное фото интерьера
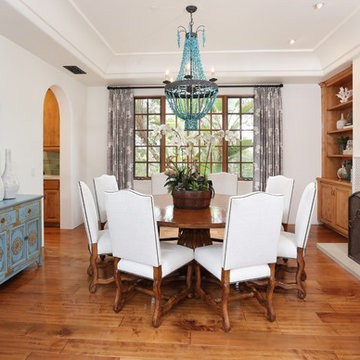
Blackband Design
949.872.2234
www.blackbanddesign.com
Пример оригинального дизайна: столовая в средиземноморском стиле с белыми стенами, паркетным полом среднего тона, стандартным камином и фасадом камина из плитки
Пример оригинального дизайна: столовая в средиземноморском стиле с белыми стенами, паркетным полом среднего тона, стандартным камином и фасадом камина из плитки
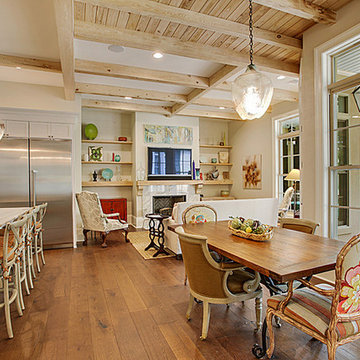
Стильный дизайн: гостиная-столовая в стиле кантри с бежевыми стенами, паркетным полом среднего тона, стандартным камином и фасадом камина из плитки - последний тренд

На фото: большая гостиная-столовая в современном стиле с белыми стенами, темным паркетным полом, стандартным камином и фасадом камина из плитки с
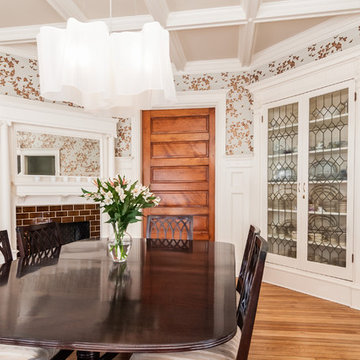
Chris Zimmer
Источник вдохновения для домашнего уюта: столовая в викторианском стиле с паркетным полом среднего тона и фасадом камина из плитки
Источник вдохновения для домашнего уюта: столовая в викторианском стиле с паркетным полом среднего тона и фасадом камина из плитки

Designer: Tamsin Design Group, Photographer: Alise O'Brien, Builder REA Homes, Architect: Mitchell Wall
Свежая идея для дизайна: большая гостиная-столовая в современном стиле с фасадом камина из плитки, белыми стенами, двусторонним камином и белым полом - отличное фото интерьера
Свежая идея для дизайна: большая гостиная-столовая в современном стиле с фасадом камина из плитки, белыми стенами, двусторонним камином и белым полом - отличное фото интерьера
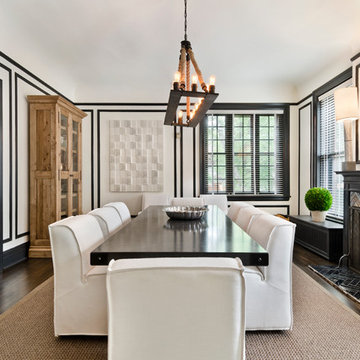
Allison Schatz
Стильный дизайн: отдельная столовая в современном стиле с белыми стенами, темным паркетным полом, стандартным камином и фасадом камина из плитки - последний тренд
Стильный дизайн: отдельная столовая в современном стиле с белыми стенами, темным паркетным полом, стандартным камином и фасадом камина из плитки - последний тренд

Стильный дизайн: гостиная-столовая среднего размера в стиле ретро с белыми стенами, темным паркетным полом, двусторонним камином и фасадом камина из плитки - последний тренд

This multi-functional dining room is designed to reflect our client's eclectic and industrial vibe. From the distressed fabric on our custom swivel chairs to the reclaimed wood on the dining table, this space welcomes you in to cozy and have a seat. The highlight is the custom flooring, which carries slate-colored porcelain hex from the mudroom toward the dining room, blending into the light wood flooring with an organic feel. The metallic porcelain tile and hand blown glass pendants help round out the mixture of elements, and the result is a welcoming space for formal dining or after-dinner reading!

This is part of the flexible open-plan area, flowing seamlessly between the kitchen, living room, and dining room. There is enough room here to host 24 people for dinner, and an intimate enough space for just two.
Photography courtesy of Jeffrey Totaro.
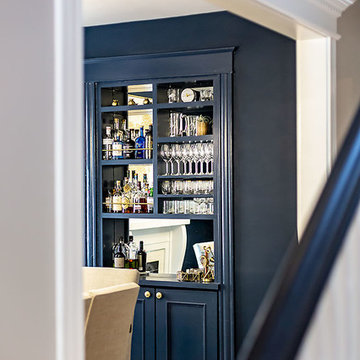
На фото: отдельная столовая среднего размера в классическом стиле с синими стенами, светлым паркетным полом, стандартным камином и фасадом камина из плитки с

Existing tumbled limestone tiles were removed from the fireplace & hearth and replaced with new taupe colored brick-like 2x8 ceramic tile. A new reclaimed rustic beam installed for mantle. To add even more architectural detail to the fireplace painted shiplap boards were installed over existing drywall.
Marshall Skinner, Marshall Evan Photography
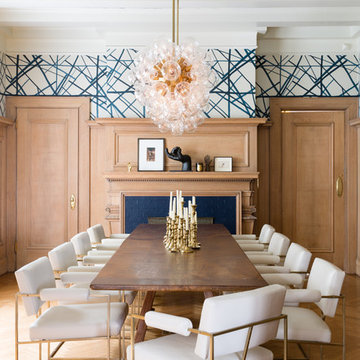
Suzanna Scott Photography
Свежая идея для дизайна: большая отдельная столовая в стиле неоклассика (современная классика) с разноцветными стенами, паркетным полом среднего тона, стандартным камином, фасадом камина из плитки и коричневым полом - отличное фото интерьера
Свежая идея для дизайна: большая отдельная столовая в стиле неоклассика (современная классика) с разноцветными стенами, паркетным полом среднего тона, стандартным камином, фасадом камина из плитки и коричневым полом - отличное фото интерьера
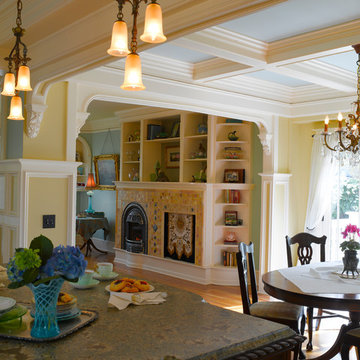
French-inspired kitchen remodel
Architect: Carol Sundstrom, AIA
Contractor: Phoenix Construction
Photography: © Kathryn Barnard
Идея дизайна: большая кухня-столовая в викторианском стиле с желтыми стенами, светлым паркетным полом, стандартным камином и фасадом камина из плитки
Идея дизайна: большая кухня-столовая в викторианском стиле с желтыми стенами, светлым паркетным полом, стандартным камином и фасадом камина из плитки

This tiny home is located on a treelined street in the Kitsilano neighborhood of Vancouver. We helped our client create a living and dining space with a beach vibe in this small front room that comfortably accommodates their growing family of four. The starting point for the decor was the client's treasured antique chaise (positioned under the large window) and the scheme grew from there. We employed a few important space saving techniques in this room... One is building seating into a corner that doubles as storage, the other is tucking a footstool, which can double as an extra seat, under the custom wood coffee table. The TV is carefully concealed in the custom millwork above the fireplace. Finally, we personalized this space by designing a family gallery wall that combines family photos and shadow boxes of treasured keepsakes. Interior Decorating by Lori Steeves of Simply Home Decorating. Photos by Tracey Ayton Photography

На фото: кухня-столовая среднего размера в современном стиле с белыми стенами, темным паркетным полом, горизонтальным камином, фасадом камина из плитки, коричневым полом и обоями на стенах с

Complete overhaul of the common area in this wonderful Arcadia home.
The living room, dining room and kitchen were redone.
The direction was to obtain a contemporary look but to preserve the warmth of a ranch home.
The perfect combination of modern colors such as grays and whites blend and work perfectly together with the abundant amount of wood tones in this design.
The open kitchen is separated from the dining area with a large 10' peninsula with a waterfall finish detail.
Notice the 3 different cabinet colors, the white of the upper cabinets, the Ash gray for the base cabinets and the magnificent olive of the peninsula are proof that you don't have to be afraid of using more than 1 color in your kitchen cabinets.
The kitchen layout includes a secondary sink and a secondary dishwasher! For the busy life style of a modern family.
The fireplace was completely redone with classic materials but in a contemporary layout.
Notice the porcelain slab material on the hearth of the fireplace, the subway tile layout is a modern aligned pattern and the comfortable sitting nook on the side facing the large windows so you can enjoy a good book with a bright view.
The bamboo flooring is continues throughout the house for a combining effect, tying together all the different spaces of the house.
All the finish details and hardware are honed gold finish, gold tones compliment the wooden materials perfectly.
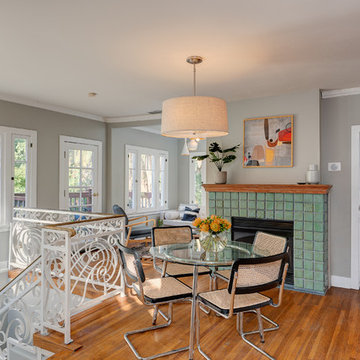
Идея дизайна: гостиная-столовая в стиле фьюжн с серыми стенами, паркетным полом среднего тона, стандартным камином, фасадом камина из плитки и коричневым полом
Столовая с фасадом камина из плитки и фасадом камина из вагонки – фото дизайна интерьера
3