Столовая с фасадом камина из плитки и фасадом камина из металла – фото дизайна интерьера
Сортировать:
Бюджет
Сортировать:Популярное за сегодня
121 - 140 из 5 745 фото
1 из 3
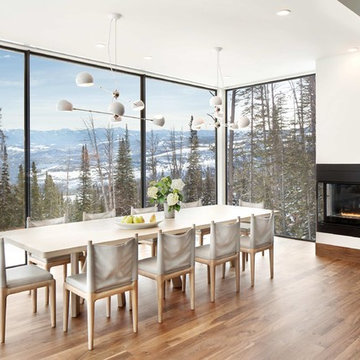
Timber Ridge Residence by Locati Architects, Interior Design by Pina Manzone, Photography by Gibeon Photography
Стильный дизайн: гостиная-столовая в современном стиле с белыми стенами, паркетным полом среднего тона, стандартным камином, фасадом камина из металла и коричневым полом - последний тренд
Стильный дизайн: гостиная-столовая в современном стиле с белыми стенами, паркетным полом среднего тона, стандартным камином, фасадом камина из металла и коричневым полом - последний тренд
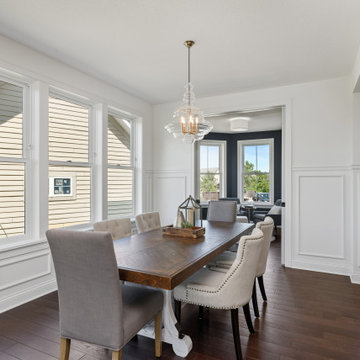
Источник вдохновения для домашнего уюта: гостиная-столовая среднего размера в викторианском стиле с бежевыми стенами, светлым паркетным полом, стандартным камином, фасадом камина из плитки и коричневым полом

На фото: большая отдельная столовая в стиле кантри с серыми стенами, темным паркетным полом, стандартным камином, фасадом камина из плитки, черным полом, кессонным потолком и панелями на стенах с
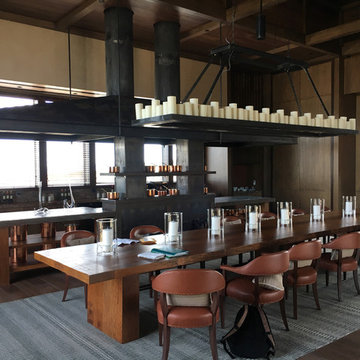
Источник вдохновения для домашнего уюта: огромная кухня-столовая в стиле модернизм с коричневыми стенами, темным паркетным полом, печью-буржуйкой, фасадом камина из металла и коричневым полом
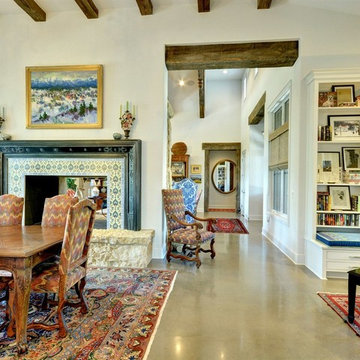
John Siemering Homes. Custom Home Builder in Austin, TX
Стильный дизайн: большая гостиная-столовая в классическом стиле с белыми стенами, бетонным полом, двусторонним камином, фасадом камина из плитки и серым полом - последний тренд
Стильный дизайн: большая гостиная-столовая в классическом стиле с белыми стенами, бетонным полом, двусторонним камином, фасадом камина из плитки и серым полом - последний тренд
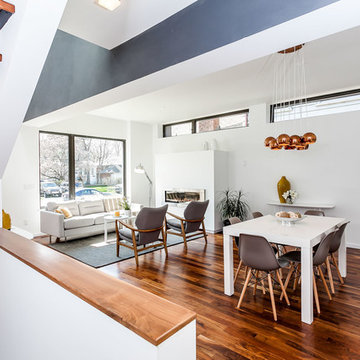
Listing Realtor: Geoffrey Grace
Photographer: Rob Howloka at Birdhouse Media
Идея дизайна: гостиная-столовая среднего размера в современном стиле с белыми стенами, паркетным полом среднего тона, горизонтальным камином и фасадом камина из металла
Идея дизайна: гостиная-столовая среднего размера в современном стиле с белыми стенами, паркетным полом среднего тона, горизонтальным камином и фасадом камина из металла
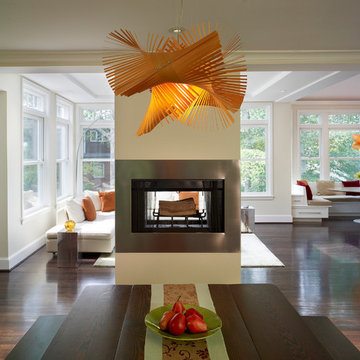
Photographer: Anice Hoachlander from Hoachlander Davis Photography, LLC Principal Architect: Anthony "Ankie" Barnes, AIA, LEED AP Project Architect: Ellen Hatton, AIA
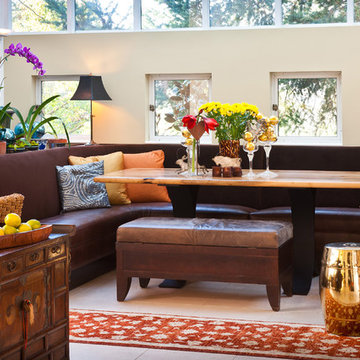
Dining Room Banquette
Wow. The built-in banquette makes it the magnet gathering place every day and with company. Indoor outdoor velvet and faux leather lasts practically forever even with heavy use. The Tibetan scroll painting uses a Baroque style mirror frame – an eclectic yet perfect marriage. Tortoise vases, seasonal flowers and pillow complete the picture. Please come sit.
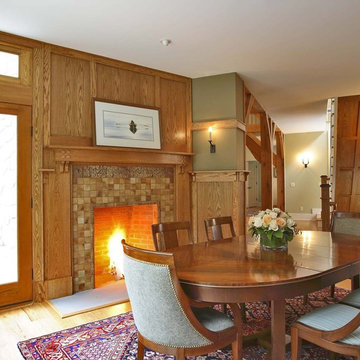
Developer & Builder: Stuart Lade of Timberdale Homes LLC, Architecture by: Callaway Wyeth: Samuel Callaway AIA & Leonard Wyeth AIA, photos by Olson Photographic

На фото: столовая среднего размера в современном стиле с полом из ламината, фасадом камина из плитки, коричневым полом, белыми стенами, стандартным камином, балками на потолке и обоями на стенах с
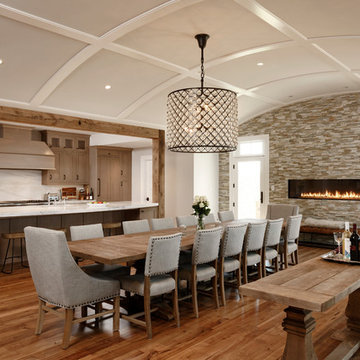
На фото: кухня-столовая в стиле рустика с белыми стенами, паркетным полом среднего тона, горизонтальным камином, фасадом камина из плитки и коричневым полом
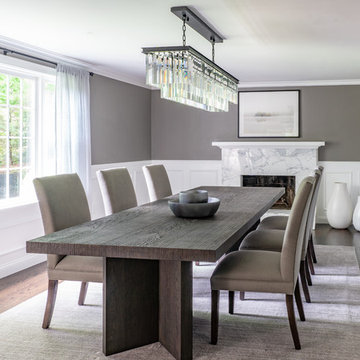
Eric Roth Photography
Стильный дизайн: большая кухня-столовая в стиле неоклассика (современная классика) с серыми стенами, фасадом камина из плитки, темным паркетным полом, стандартным камином и коричневым полом - последний тренд
Стильный дизайн: большая кухня-столовая в стиле неоклассика (современная классика) с серыми стенами, фасадом камина из плитки, темным паркетным полом, стандартным камином и коричневым полом - последний тренд
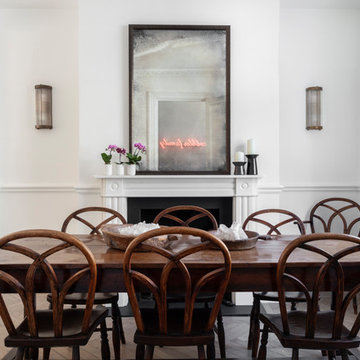
На фото: столовая среднего размера в современном стиле с белыми стенами, светлым паркетным полом, стандартным камином, фасадом камина из металла и серым полом с
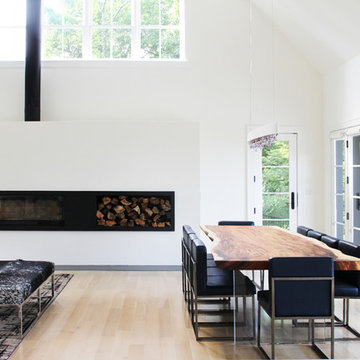
Casey Shea
Идея дизайна: гостиная-столовая среднего размера в стиле модернизм с белыми стенами, светлым паркетным полом, горизонтальным камином и фасадом камина из металла
Идея дизайна: гостиная-столовая среднего размера в стиле модернизм с белыми стенами, светлым паркетным полом, горизонтальным камином и фасадом камина из металла
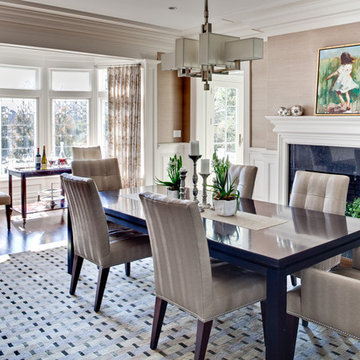
Update of existing home in Pelham.
Пример оригинального дизайна: большая отдельная столовая в современном стиле с темным паркетным полом, стандартным камином, коричневыми стенами, фасадом камина из плитки и коричневым полом
Пример оригинального дизайна: большая отдельная столовая в современном стиле с темным паркетным полом, стандартным камином, коричневыми стенами, фасадом камина из плитки и коричневым полом

Стильный дизайн: огромная гостиная-столовая в современном стиле с белыми стенами, светлым паркетным полом, двусторонним камином, фасадом камина из металла, бежевым полом и деревянным потолком - последний тренд
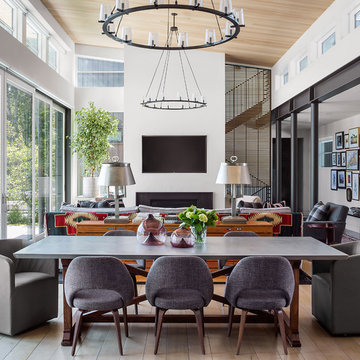
The elegant simplicity of creating design elements from structural steel add a functional element of design interest to the room. Clerestory windows help to add natural light without opening the room to the autocourt and street. Large lift and slide doors open to an outdoor living area, creating true indoor-outdoor living space. A wood ceiling adds character without competing with other design elements and art.
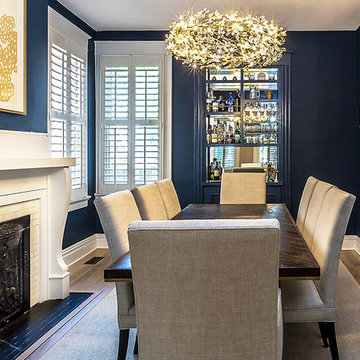
Photography Anna Zagorodna
Свежая идея для дизайна: маленькая отдельная столовая в стиле ретро с синими стенами, светлым паркетным полом, стандартным камином, фасадом камина из плитки и коричневым полом для на участке и в саду - отличное фото интерьера
Свежая идея для дизайна: маленькая отдельная столовая в стиле ретро с синими стенами, светлым паркетным полом, стандартным камином, фасадом камина из плитки и коричневым полом для на участке и в саду - отличное фото интерьера
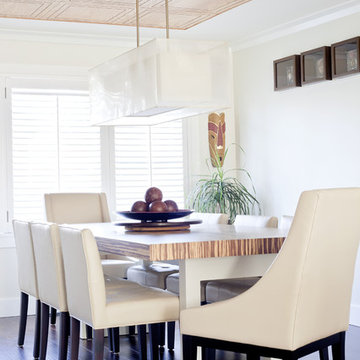
This small, but casual space was once the living room, but the flow did not make sense. Prior to the remodel, the old dining room was tucked away in a corner of the house. Guest never felt comfortable in this space. After rethinking the design and removing un necessary wall, an open concept was created between the kitchen and the dining room, only problem was that an open concept usually means contemporary, modern style. My clients love to entertain formal affairs, so it was up to me to create a formal dining room in a contemporary environment. The process was easy, by adding a header to the opening this allowed me to shape the room in a formal rectangular manner and installing contemporary crown moldings, using a symmetrical formal formula, I added wood tiles to ceiling and an over sized lighting fixture, (believe it or not I found this light fixture where they specialize in pool tables) Because of the space constraint I could not find that perfect dining room table, so back to the drawing board to design one custom made, I wanted the feel of old world charm but the lightness of clean contemporary lines. I found a product that inspired me – Bamboo plywood from Smith and Fongs Plyboo, The natural and warmth of this Leed product was the perfect attraction to this room and by creating a 3 inch thickness to the surface I was able to take a rustic material and transform it into a contemporary art piece, I even asked my mill-worker to use the balance and make a lazy-susan for the center piece of the table, this make entertaining a breeze, - no more “ can you pass the salt please” Built-ins on either side of the gas fireplace blending in with the light colors of the walls where added for extra storage and objet d’art pieces, that the home owners collected through their travels. Simple, comfortable low back leather chairs where placed. This room represents dining at its finest without feeling stuffy, yet by adding Chrystal glass wear, porcelain place setting and silk linens this room can easily entertain guests wearing evening gowns and tuxedos.
Photo by: Drew Hadley
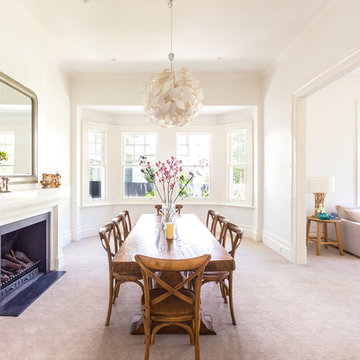
Roland J Dempster
Источник вдохновения для домашнего уюта: большая столовая в стиле неоклассика (современная классика) с белыми стенами, ковровым покрытием, стандартным камином и фасадом камина из металла
Источник вдохновения для домашнего уюта: большая столовая в стиле неоклассика (современная классика) с белыми стенами, ковровым покрытием, стандартным камином и фасадом камина из металла
Столовая с фасадом камина из плитки и фасадом камина из металла – фото дизайна интерьера
7