Столовая с фасадом камина из плитки – фото дизайна интерьера с высоким бюджетом
Сортировать:
Бюджет
Сортировать:Популярное за сегодня
61 - 80 из 1 086 фото
1 из 3
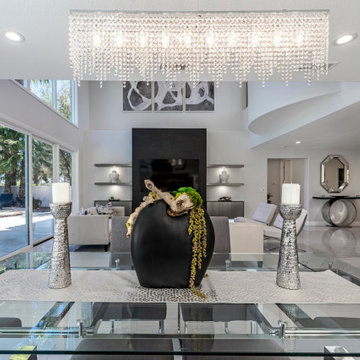
Open concept dining room/ family room
Стильный дизайн: кухня-столовая среднего размера в стиле модернизм с серыми стенами, полом из керамической плитки, стандартным камином, фасадом камина из плитки и серым полом - последний тренд
Стильный дизайн: кухня-столовая среднего размера в стиле модернизм с серыми стенами, полом из керамической плитки, стандартным камином, фасадом камина из плитки и серым полом - последний тренд
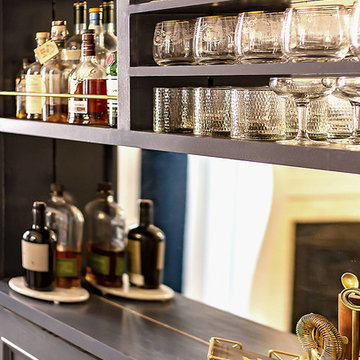
Photography Anna Zagorodna
Идея дизайна: маленькая отдельная столовая в стиле ретро с синими стенами, светлым паркетным полом, стандартным камином, фасадом камина из плитки и коричневым полом для на участке и в саду
Идея дизайна: маленькая отдельная столовая в стиле ретро с синими стенами, светлым паркетным полом, стандартным камином, фасадом камина из плитки и коричневым полом для на участке и в саду

This 2,500 square-foot home, combines the an industrial-meets-contemporary gives its owners the perfect place to enjoy their rustic 30- acre property. Its multi-level rectangular shape is covered with corrugated red, black, and gray metal, which is low-maintenance and adds to the industrial feel.
Encased in the metal exterior, are three bedrooms, two bathrooms, a state-of-the-art kitchen, and an aging-in-place suite that is made for the in-laws. This home also boasts two garage doors that open up to a sunroom that brings our clients close nature in the comfort of their own home.
The flooring is polished concrete and the fireplaces are metal. Still, a warm aesthetic abounds with mixed textures of hand-scraped woodwork and quartz and spectacular granite counters. Clean, straight lines, rows of windows, soaring ceilings, and sleek design elements form a one-of-a-kind, 2,500 square-foot home
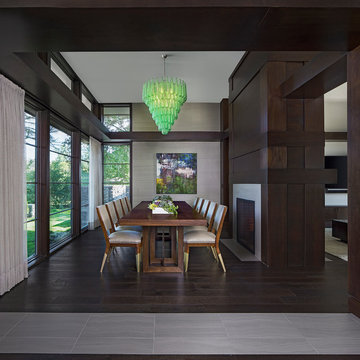
Photos by Beth Singer
Architecture/Build: Luxe Homes Design Build
На фото: большая гостиная-столовая в современном стиле с серебряными стенами, темным паркетным полом, двусторонним камином, фасадом камина из плитки и коричневым полом
На фото: большая гостиная-столовая в современном стиле с серебряными стенами, темным паркетным полом, двусторонним камином, фасадом камина из плитки и коричневым полом
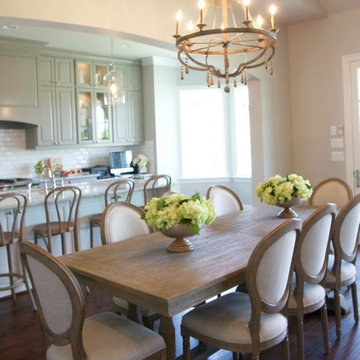
Debbie Chirillo
Стильный дизайн: гостиная-столовая среднего размера в стиле неоклассика (современная классика) с серыми стенами, темным паркетным полом, стандартным камином, фасадом камина из плитки и коричневым полом - последний тренд
Стильный дизайн: гостиная-столовая среднего размера в стиле неоклассика (современная классика) с серыми стенами, темным паркетным полом, стандартным камином, фасадом камина из плитки и коричневым полом - последний тренд
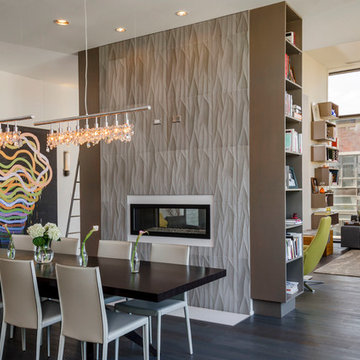
Our design focused primarily on a gray palate throughout the apartment, giving it a sleek look, but also added depth with the use of various textures and scales.
Photo Credit: Rolfe Hokanson Photography
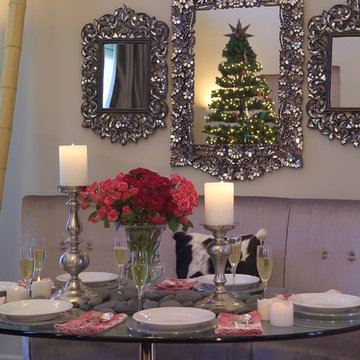
A custom-cut piece of glass tops a Saarinen tulip table base framed by a curvaceous silk-velvet settee and a wood bench stands in place of a conventional dining set in the dining area. “I didn’t want the clutter of a lot of chairs” Jane says. “It would have interfered with the calm of the room.”
Timber bamboo, lustrous overscale Vietnamese pottery, a trio of sparkling Thai mirrors, and nearly a dozen candles interspersed with smooth dark stones enhance the dining area’s grown-up appeal.
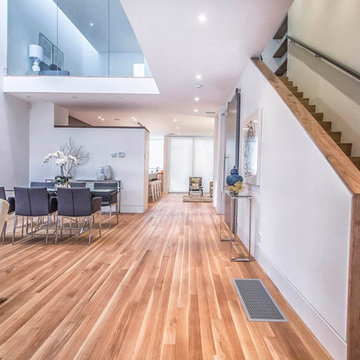
vanziffle architects
Пример оригинального дизайна: кухня-столовая среднего размера в современном стиле с белыми стенами, светлым паркетным полом, стандартным камином и фасадом камина из плитки
Пример оригинального дизайна: кухня-столовая среднего размера в современном стиле с белыми стенами, светлым паркетным полом, стандартным камином и фасадом камина из плитки
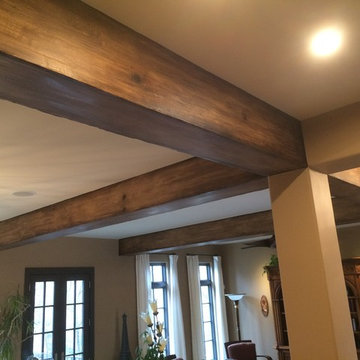
Пример оригинального дизайна: большая гостиная-столовая в стиле рустика с бежевыми стенами, полом из сланца, стандартным камином и фасадом камина из плитки
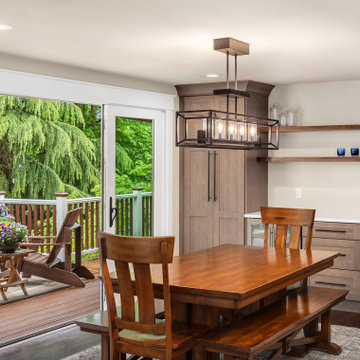
Dining area with beverage bar, large opening to deck for additional living space.
Идея дизайна: столовая среднего размера в современном стиле с бежевыми стенами, темным паркетным полом, горизонтальным камином, фасадом камина из плитки, коричневым полом и балками на потолке
Идея дизайна: столовая среднего размера в современном стиле с бежевыми стенами, темным паркетным полом, горизонтальным камином, фасадом камина из плитки, коричневым полом и балками на потолке
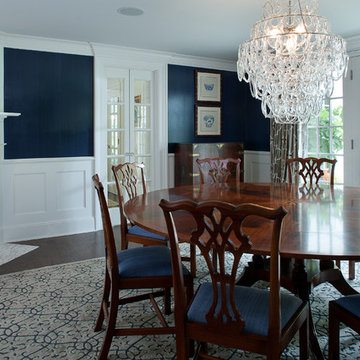
Tim Lee Photography
Fairfield County Award Winning Architect
Пример оригинального дизайна: большая отдельная столовая в классическом стиле с синими стенами, темным паркетным полом, стандартным камином и фасадом камина из плитки
Пример оригинального дизайна: большая отдельная столовая в классическом стиле с синими стенами, темным паркетным полом, стандартным камином и фасадом камина из плитки

You Can Make It into a Multipurpose Room
Using different rooms for different purposes is so outdated. These days, the majority of people want their kitchen to be a family-hub where everyone can gather for meals, but still have enough space to do their own thing too.
Depending on the size of your kitchen, you may want to combine preparation and cooking areas with dining areas and living zones. Even if your kitchen isn’t huge, having an area in the kitchen where you can enjoy a meal or a glass of wine with friends will allow you to continue being part of the conversation even if you’re washing the dishes or preparing food.
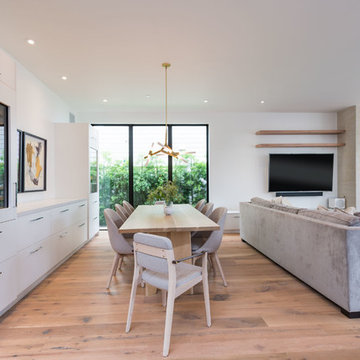
Photo by William MacCollum
Пример оригинального дизайна: кухня-столовая среднего размера в современном стиле с белыми стенами, светлым паркетным полом и фасадом камина из плитки
Пример оригинального дизайна: кухня-столовая среднего размера в современном стиле с белыми стенами, светлым паркетным полом и фасадом камина из плитки
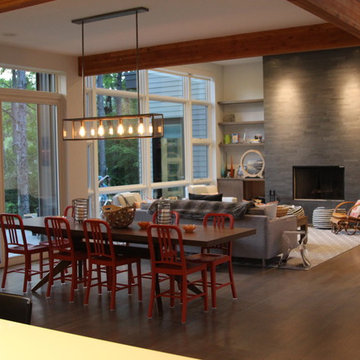
Идея дизайна: гостиная-столовая среднего размера в современном стиле с паркетным полом среднего тона, стандартным камином, фасадом камина из плитки и белыми стенами

Пример оригинального дизайна: большая отдельная столовая в стиле неоклассика (современная классика) с серебряными стенами, паркетным полом среднего тона, горизонтальным камином, фасадом камина из плитки, коричневым полом, многоуровневым потолком и обоями на стенах

Existing tumbled limestone tiles were removed from the fireplace & hearth and replaced with new taupe colored brick-like 2x8 ceramic tile. A new reclaimed rustic beam installed for mantle. To add even more architectural detail to the fireplace painted shiplap boards were installed over existing drywall.
Marshall Skinner, Marshall Evan Photography
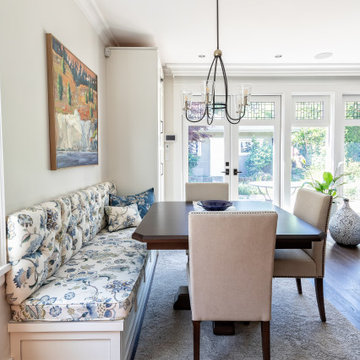
A small, but well-appointed eating nook off the kitchen gets great light from the large rear windows. Outfitted with beautiful William Morris fabric brings a warm and inviting botanical theme to the space in cool hues of blue and cream.
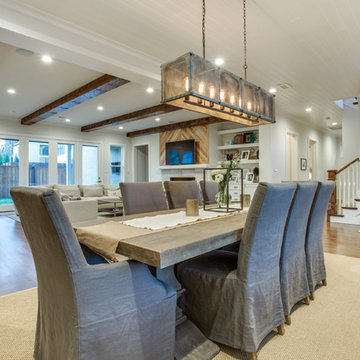
Shoot 2 Sell
На фото: большая гостиная-столовая в стиле неоклассика (современная классика) с серыми стенами, паркетным полом среднего тона, стандартным камином и фасадом камина из плитки
На фото: большая гостиная-столовая в стиле неоклассика (современная классика) с серыми стенами, паркетным полом среднего тона, стандартным камином и фасадом камина из плитки
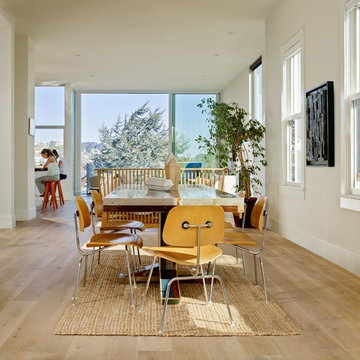
Open loft like interior with living room and family room, focused on indoor outdoor living.
Photography by Cesar Rubio
На фото: большая кухня-столовая в стиле модернизм с белыми стенами, светлым паркетным полом, стандартным камином, фасадом камина из плитки и бежевым полом
На фото: большая кухня-столовая в стиле модернизм с белыми стенами, светлым паркетным полом, стандартным камином, фасадом камина из плитки и бежевым полом
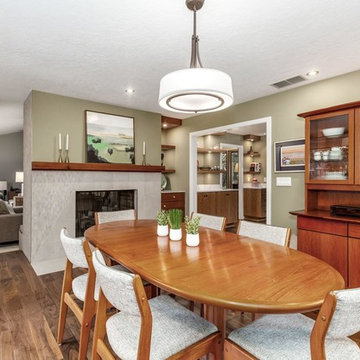
На фото: отдельная столовая среднего размера в стиле ретро с зелеными стенами, паркетным полом среднего тона, двусторонним камином, фасадом камина из плитки и коричневым полом
Столовая с фасадом камина из плитки – фото дизайна интерьера с высоким бюджетом
4