Столовая с фасадом камина из плитки – фото дизайна интерьера
Сортировать:
Бюджет
Сортировать:Популярное за сегодня
81 - 100 из 3 873 фото
1 из 2

На фото: столовая среднего размера в современном стиле с полом из ламината, фасадом камина из плитки, коричневым полом, белыми стенами, стандартным камином, балками на потолке и обоями на стенах с
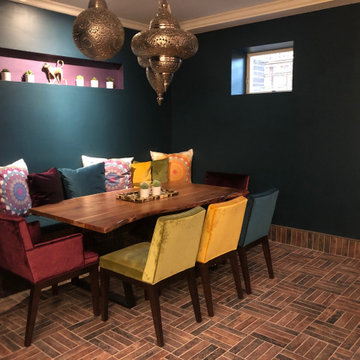
На фото: большая столовая в средиземноморском стиле с серыми стенами, горизонтальным камином, фасадом камина из плитки и серым полом
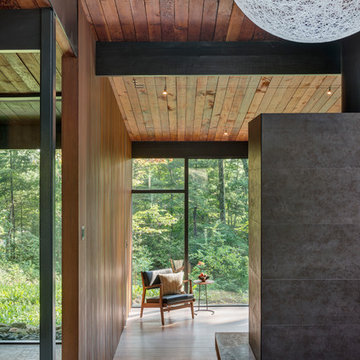
Flavin Architects was chosen for the renovation due to their expertise with Mid-Century-Modern and specifically Henry Hoover renovations. Respect for the integrity of the original home while accommodating a modern family’s needs is key. Practical updates like roof insulation, new roofing, and radiant floor heat were combined with sleek finishes and modern conveniences. Photo by: Nat Rea Photography
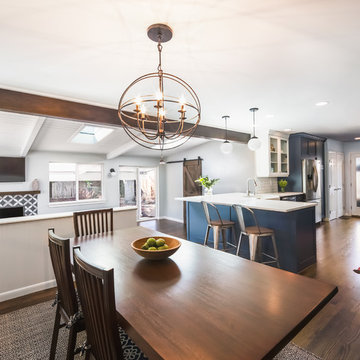
Here's another view of the new open plan. This was a 50's house and the kitchen was completely enclosed with no windows. Opening it up and injecting some fun color into the space via the custom cabinets was a treat.
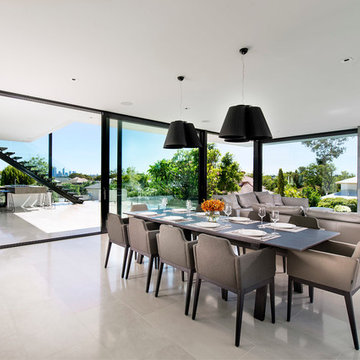
Urbane Design
Photography: Joel Barbitta D-Max Photography
На фото: большая столовая в современном стиле с стандартным камином и фасадом камина из плитки с
На фото: большая столовая в современном стиле с стандартным камином и фасадом камина из плитки с

Dining Room with outdoor patio through right doors and Living Room beyond fireplace on left
На фото: отдельная столовая среднего размера в скандинавском стиле с белыми стенами, паркетным полом среднего тона, двусторонним камином, фасадом камина из плитки, бежевым полом и панелями на стенах
На фото: отдельная столовая среднего размера в скандинавском стиле с белыми стенами, паркетным полом среднего тона, двусторонним камином, фасадом камина из плитки, бежевым полом и панелями на стенах
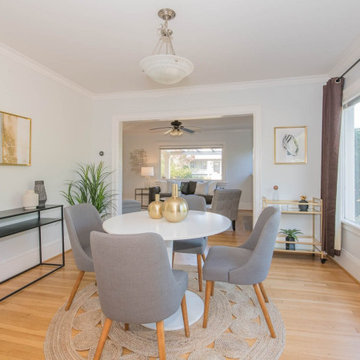
Freshly painted living and dining rooms using Sherwin Williams Paint. Color "Ice Cube" SW 6252.
Источник вдохновения для домашнего уюта: маленькая отдельная столовая в стиле ретро с синими стенами, светлым паркетным полом, стандартным камином, фасадом камина из плитки и коричневым полом для на участке и в саду
Источник вдохновения для домашнего уюта: маленькая отдельная столовая в стиле ретро с синими стенами, светлым паркетным полом, стандартным камином, фасадом камина из плитки и коричневым полом для на участке и в саду
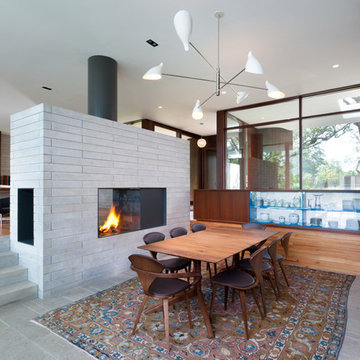
Идея дизайна: отдельная столовая среднего размера в стиле ретро с двусторонним камином и фасадом камина из плитки

Ocean Bank is a contemporary style oceanfront home located in Chemainus, BC. We broke ground on this home in March 2021. Situated on a sloped lot, Ocean Bank includes 3,086 sq.ft. of finished space over two floors.
The main floor features 11′ ceilings throughout. However, the ceiling vaults to 16′ in the Great Room. Large doors and windows take in the amazing ocean view.
The Kitchen in this custom home is truly a beautiful work of art. The 10′ island is topped with beautiful marble from Vancouver Island. A panel fridge and matching freezer, a large butler’s pantry, and Wolf range are other desirable features of this Kitchen. Also on the main floor, the double-sided gas fireplace that separates the Living and Dining Rooms is lined with gorgeous tile slabs. The glass and steel stairwell railings were custom made on site.

The fireplace next to the Dining area needed 'presence' as it was situated opposite the (new) stand-out kitchen. In order to accomplish this, we inverted the colours of the Calacatta marble kitchen bench and utilised a tile with a white fleck in it. This helped to balance the room, while giving the fireplace presence.
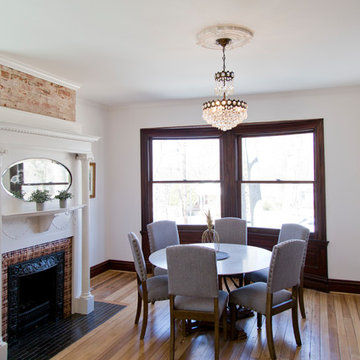
Original Fireplace Mantle & Surround, Exposed Brick, Salvaged Wood Details, Newly Sourced Crystal Chandelier.
Стильный дизайн: огромная кухня-столовая в викторианском стиле с белыми стенами, паркетным полом среднего тона, стандартным камином и фасадом камина из плитки - последний тренд
Стильный дизайн: огромная кухня-столовая в викторианском стиле с белыми стенами, паркетным полом среднего тона, стандартным камином и фасадом камина из плитки - последний тренд
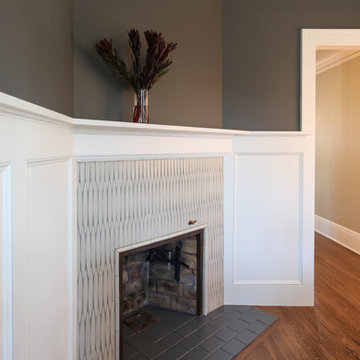
Jenna & Lauren Weiler
Свежая идея для дизайна: отдельная столовая среднего размера в классическом стиле с серыми стенами, паркетным полом среднего тона, угловым камином, фасадом камина из плитки и коричневым полом - отличное фото интерьера
Свежая идея для дизайна: отдельная столовая среднего размера в классическом стиле с серыми стенами, паркетным полом среднего тона, угловым камином, фасадом камина из плитки и коричневым полом - отличное фото интерьера
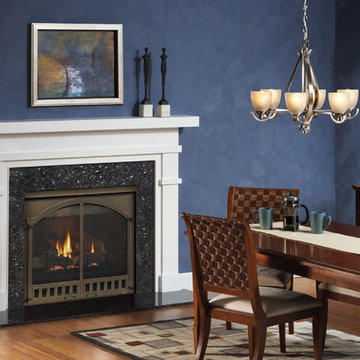
Идея дизайна: отдельная столовая среднего размера в стиле неоклассика (современная классика) с синими стенами, паркетным полом среднего тона, стандартным камином, фасадом камина из плитки и коричневым полом
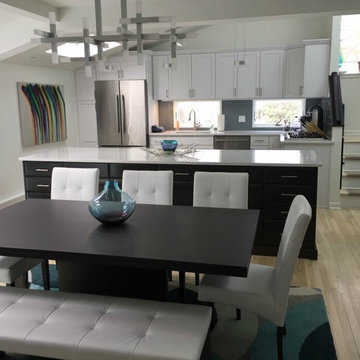
Kitchen and dining room with a modern-day renovation. A combination of the white furniture, as well as the white kitchen island gives this kitchen/dining room a clean, sleek look.
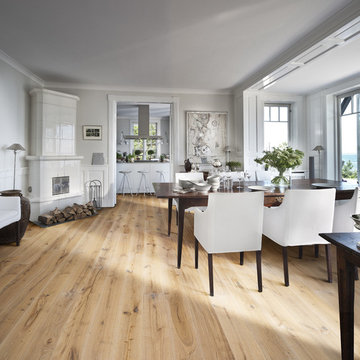
Color: Craftsman Oak Hultaby
Пример оригинального дизайна: кухня-столовая среднего размера в скандинавском стиле с серыми стенами, светлым паркетным полом, угловым камином и фасадом камина из плитки
Пример оригинального дизайна: кухня-столовая среднего размера в скандинавском стиле с серыми стенами, светлым паркетным полом, угловым камином и фасадом камина из плитки
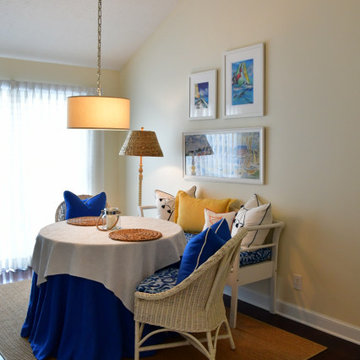
Свежая идея для дизайна: столовая среднего размера в морском стиле с с кухонным уголком, бежевыми стенами, паркетным полом среднего тона, двусторонним камином, фасадом камина из плитки и коричневым полом - отличное фото интерьера

Complete overhaul of the common area in this wonderful Arcadia home.
The living room, dining room and kitchen were redone.
The direction was to obtain a contemporary look but to preserve the warmth of a ranch home.
The perfect combination of modern colors such as grays and whites blend and work perfectly together with the abundant amount of wood tones in this design.
The open kitchen is separated from the dining area with a large 10' peninsula with a waterfall finish detail.
Notice the 3 different cabinet colors, the white of the upper cabinets, the Ash gray for the base cabinets and the magnificent olive of the peninsula are proof that you don't have to be afraid of using more than 1 color in your kitchen cabinets.
The kitchen layout includes a secondary sink and a secondary dishwasher! For the busy life style of a modern family.
The fireplace was completely redone with classic materials but in a contemporary layout.
Notice the porcelain slab material on the hearth of the fireplace, the subway tile layout is a modern aligned pattern and the comfortable sitting nook on the side facing the large windows so you can enjoy a good book with a bright view.
The bamboo flooring is continues throughout the house for a combining effect, tying together all the different spaces of the house.
All the finish details and hardware are honed gold finish, gold tones compliment the wooden materials perfectly.
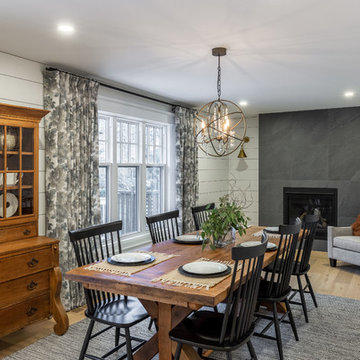
James C Lee Photography
Идея дизайна: столовая в стиле кантри с белыми стенами, светлым паркетным полом, стандартным камином, фасадом камина из плитки и коричневым полом
Идея дизайна: столовая в стиле кантри с белыми стенами, светлым паркетным полом, стандартным камином, фасадом камина из плитки и коричневым полом
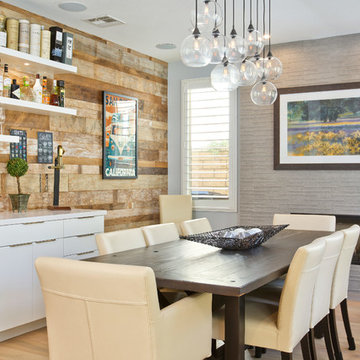
На фото: кухня-столовая среднего размера в стиле неоклассика (современная классика) с светлым паркетным полом, горизонтальным камином, бежевым полом, синими стенами и фасадом камина из плитки с
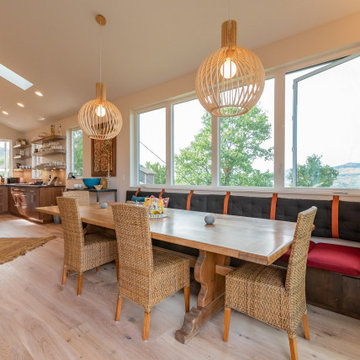
Стильный дизайн: большая гостиная-столовая в стиле ретро с белыми стенами, светлым паркетным полом, стандартным камином, фасадом камина из плитки, коричневым полом и сводчатым потолком - последний тренд
Столовая с фасадом камина из плитки – фото дизайна интерьера
5