Столовая с фасадом камина из кирпича и панелями на стенах – фото дизайна интерьера
Сортировать:
Бюджет
Сортировать:Популярное за сегодня
21 - 27 из 27 фото
1 из 3
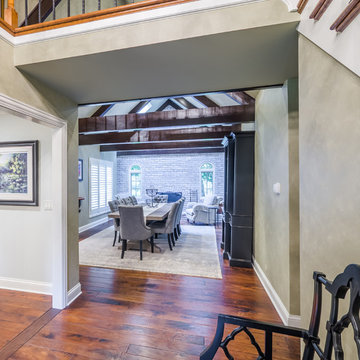
This project included the total interior remodeling and renovation of the Kitchen, Living, Dining and Family rooms. The Dining and Family rooms switched locations, and the Kitchen footprint expanded, with a new larger opening to the new front Family room. New doors were added to the kitchen, as well as a gorgeous buffet cabinetry unit - with windows behind the upper glass-front cabinets.
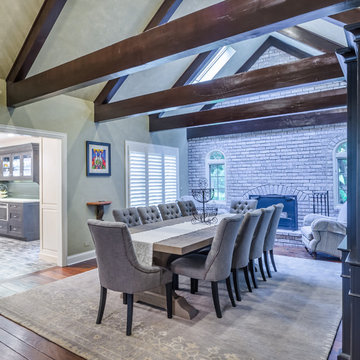
This project included the total interior remodeling and renovation of the Kitchen, Living, Dining and Family rooms. The Dining and Family rooms switched locations, and the Kitchen footprint expanded, with a new larger opening to the new front Family room. New doors were added to the kitchen, as well as a gorgeous buffet cabinetry unit - with windows behind the upper glass-front cabinets.
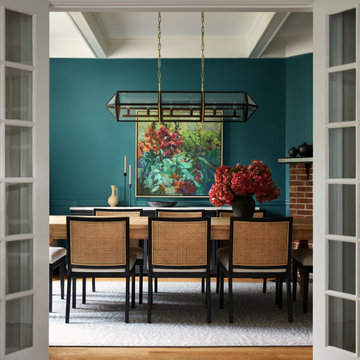
На фото: кухня-столовая среднего размера в современном стиле с синими стенами, паркетным полом среднего тона, угловым камином, фасадом камина из кирпича, серым полом, кессонным потолком и панелями на стенах с
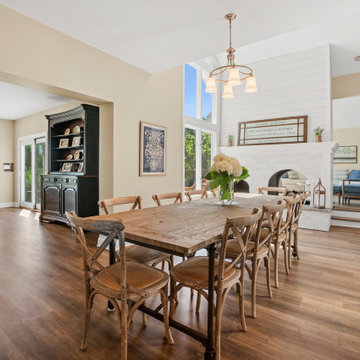
На фото: большая кухня-столовая в стиле неоклассика (современная классика) с белыми стенами, паркетным полом среднего тона, угловым камином, фасадом камина из кирпича, коричневым полом, потолком с обоями и панелями на стенах с
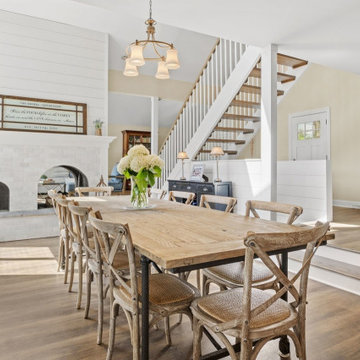
Идея дизайна: большая кухня-столовая в стиле неоклассика (современная классика) с белыми стенами, паркетным полом среднего тона, угловым камином, фасадом камина из кирпича, коричневым полом, потолком с обоями и панелями на стенах
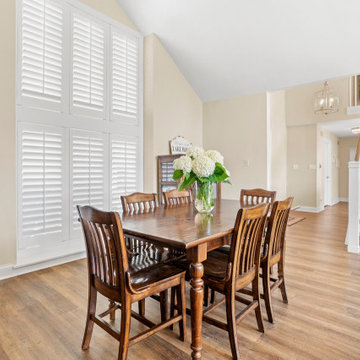
Идея дизайна: большая кухня-столовая в стиле неоклассика (современная классика) с белыми стенами, паркетным полом среднего тона, угловым камином, фасадом камина из кирпича, коричневым полом, потолком с обоями и панелями на стенах

This project included the total interior remodeling and renovation of the Kitchen, Living, Dining and Family rooms. The Dining and Family rooms switched locations, and the Kitchen footprint expanded, with a new larger opening to the new front Family room. New doors were added to the kitchen, as well as a gorgeous buffet cabinetry unit - with windows behind the upper glass-front cabinets.
Столовая с фасадом камина из кирпича и панелями на стенах – фото дизайна интерьера
2