Столовая с фасадом камина из кирпича и любым фасадом камина – фото дизайна интерьера
Сортировать:
Бюджет
Сортировать:Популярное за сегодня
161 - 180 из 2 996 фото
1 из 3
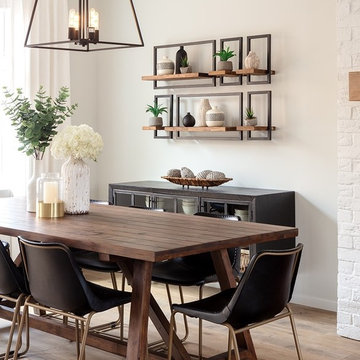
Architectural Consulting, Exterior Finishes, Interior Finishes, Showsuite
Town Home Development, Surrey BC
Park Ridge Homes, Raef Grohne Photographer
Свежая идея для дизайна: маленькая гостиная-столовая в стиле кантри с белыми стенами, полом из ламината, стандартным камином и фасадом камина из кирпича для на участке и в саду - отличное фото интерьера
Свежая идея для дизайна: маленькая гостиная-столовая в стиле кантри с белыми стенами, полом из ламината, стандартным камином и фасадом камина из кирпича для на участке и в саду - отличное фото интерьера
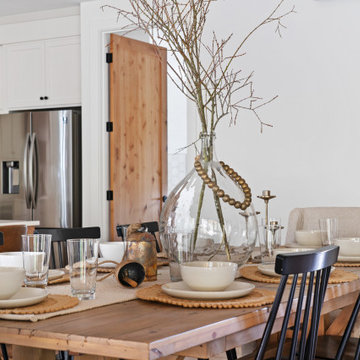
На фото: большая гостиная-столовая в стиле кантри с белыми стенами, полом из ламината, стандартным камином, фасадом камина из кирпича и сводчатым потолком

https://www.beangroup.com/homes/45-E-Andover-Road-Andover/ME/04216/AGT-2261431456-942410/index.html
Merrill House is a gracious, Early American Country Estate located in the picturesque Androscoggin River Valley, about a half hour northeast of Sunday River Ski Resort, Maine. This baronial estate, once a trophy of successful American frontier family and railroads industry publisher, Henry Varnum Poor, founder of Standard & Poor’s Corp., is comprised of a grand main house, caretaker’s house, and several barns. Entrance is through a Gothic great hall standing 30’ x 60’ and another 30’ high in the apex of its cathedral ceiling and showcases a granite hearth and mantel 12’ wide.
Owned by the same family for over 225 years, it is currently a family retreat and is available for seasonal weddings and events with the capacity to accommodate 32 overnight guests and 200 outdoor guests. Listed on the National Register of Historic Places, and heralding contributions from Frederick Law Olmsted and Stanford White, the beautiful, legacy property sits on 110 acres of fields and forest with expansive views of the scenic Ellis River Valley and Mahoosuc mountains, offering more than a half-mile of pristine river-front, private spring-fed pond and beach, and 5 acres of manicured lawns and gardens.
The historic property can be envisioned as a magnificent private residence, ski lodge, corporate retreat, hunting and fishing lodge, potential bed and breakfast, farm - with options for organic farming, commercial solar, storage or subdivision.
Showings offered by appointment.
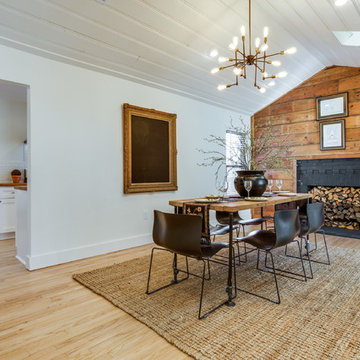
Источник вдохновения для домашнего уюта: кухня-столовая среднего размера в стиле кантри с белыми стенами, светлым паркетным полом, бежевым полом, стандартным камином и фасадом камина из кирпича
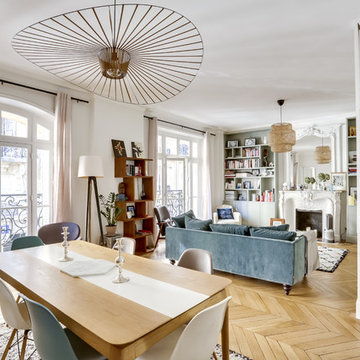
На фото: столовая в стиле фьюжн с белыми стенами, светлым паркетным полом, стандартным камином, фасадом камина из кирпича и бежевым полом

Свежая идея для дизайна: большая гостиная-столовая в стиле кантри с белыми стенами, бетонным полом, стандартным камином, фасадом камина из кирпича и серым полом - отличное фото интерьера

Acucraft custom gas linear fireplace with glass reveal and blue glass media.
На фото: огромная кухня-столовая в стиле модернизм с белыми стенами, полом из травертина, двусторонним камином, фасадом камина из кирпича и серым полом с
На фото: огромная кухня-столовая в стиле модернизм с белыми стенами, полом из травертина, двусторонним камином, фасадом камина из кирпича и серым полом с
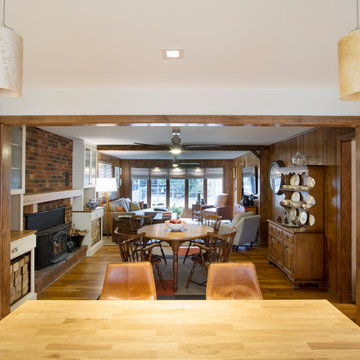
Former Living room was converted to new Kitchen and walls opened up to form open plan living with Kitchen, dining and Living
Photography by: Jeffrey E Tryon
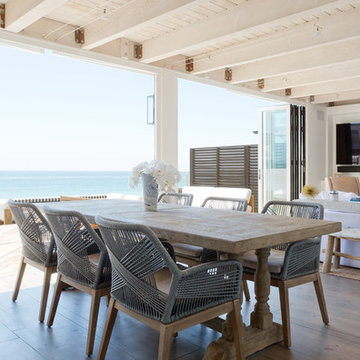
На фото: маленькая кухня-столовая в морском стиле с стандартным камином, белыми стенами, паркетным полом среднего тона, фасадом камина из кирпича и серым полом для на участке и в саду с
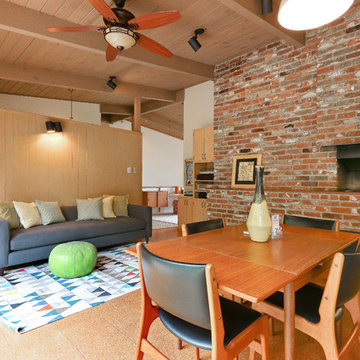
Идея дизайна: большая гостиная-столовая в стиле ретро с белыми стенами, стандартным камином и фасадом камина из кирпича

Photo: Rikki Snyder © 2014 Houzz
Идея дизайна: гостиная-столовая в стиле фьюжн с белыми стенами, светлым паркетным полом, угловым камином и фасадом камина из кирпича
Идея дизайна: гостиная-столовая в стиле фьюжн с белыми стенами, светлым паркетным полом, угловым камином и фасадом камина из кирпича
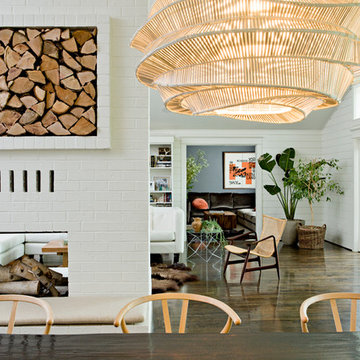
Идея дизайна: столовая в современном стиле с темным паркетным полом, двусторонним камином и фасадом камина из кирпича
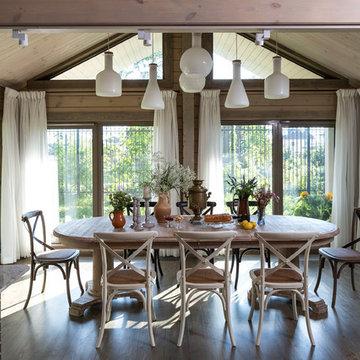
архитектор-дизайнер Ксения Бобрикова,
фото Евгений Кулибаба
Источник вдохновения для домашнего уюта: большая кухня-столовая в стиле кантри с коричневыми стенами, стандартным камином и фасадом камина из кирпича
Источник вдохновения для домашнего уюта: большая кухня-столовая в стиле кантри с коричневыми стенами, стандартным камином и фасадом камина из кирпича
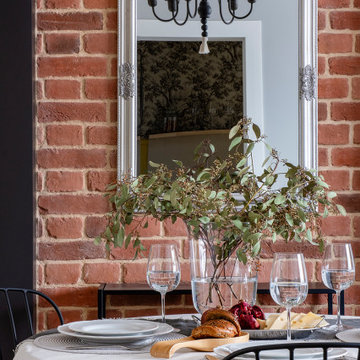
Источник вдохновения для домашнего уюта: маленькая кухня-столовая с красными стенами, фасадом камина из кирпича и кирпичными стенами для на участке и в саду

На фото: маленькая отдельная столовая в стиле неоклассика (современная классика) с серыми стенами, паркетным полом среднего тона, стандартным камином, фасадом камина из кирпича и коричневым полом для на участке и в саду с
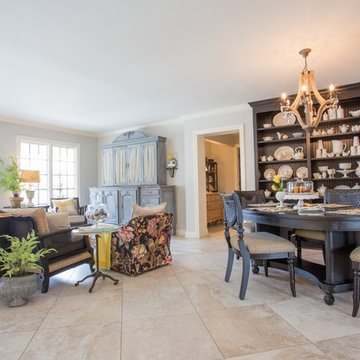
Dan Bernskoetter Photography
Идея дизайна: гостиная-столовая среднего размера в классическом стиле с бежевыми стенами, полом из керамогранита, стандартным камином, фасадом камина из кирпича и бежевым полом
Идея дизайна: гостиная-столовая среднего размера в классическом стиле с бежевыми стенами, полом из керамогранита, стандартным камином, фасадом камина из кирпича и бежевым полом
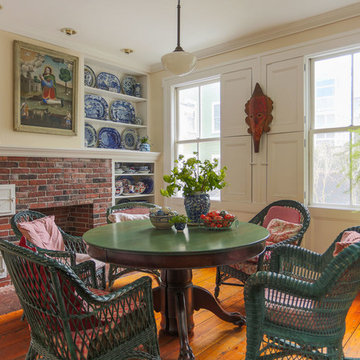
Пример оригинального дизайна: столовая в стиле фьюжн с бежевыми стенами, паркетным полом среднего тона, стандартным камином и фасадом камина из кирпича
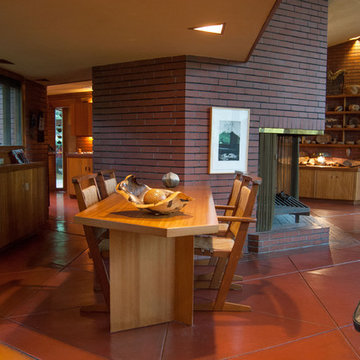
Adrienne DeRosa © 2012 Houzz
Пример оригинального дизайна: столовая в стиле модернизм с фасадом камина из кирпича и красным полом
Пример оригинального дизайна: столовая в стиле модернизм с фасадом камина из кирпича и красным полом

Our mission was to completely update and transform their huge house into a cozy, welcoming and warm home of their own.
“When we moved in, it was such a novelty to live in a proper house. But it still felt like the in-law’s home,” our clients told us. “Our dream was to make it feel like our home.”
Our transformation skills were put to the test when we created the host-worthy kitchen space (complete with a barista bar!) that would double as the heart of their home and a place to make memories with their friends and family.
We upgraded and updated their dark and uninviting family room with fresh furnishings, flooring and lighting and turned those beautiful exposed beams into a feature point of the space.
The end result was a flow of modern, welcoming and authentic spaces that finally felt like home. And, yep … the invite was officially sent out!
Our clients had an eclectic style rich in history, culture and a lifetime of adventures. We wanted to highlight these stories in their home and give their memorabilia places to be seen and appreciated.
The at-home office was crafted to blend subtle elegance with a calming, casual atmosphere that would make it easy for our clients to enjoy spending time in the space (without it feeling like they were working!)
We carefully selected a pop of color as the feature wall in the primary suite and installed a gorgeous shiplap ledge wall for our clients to display their meaningful art and memorabilia.
Then, we carried the theme all the way into the ensuite to create a retreat that felt complete.

A generous dining area joining onto kitchen and family room
Пример оригинального дизайна: большая гостиная-столовая в современном стиле с белыми стенами, полом из винила, стандартным камином, фасадом камина из кирпича и серым полом
Пример оригинального дизайна: большая гостиная-столовая в современном стиле с белыми стенами, полом из винила, стандартным камином, фасадом камина из кирпича и серым полом
Столовая с фасадом камина из кирпича и любым фасадом камина – фото дизайна интерьера
9