Столовая с фасадом камина из кирпича и фасадом камина из каменной кладки – фото дизайна интерьера
Сортировать:
Бюджет
Сортировать:Популярное за сегодня
141 - 160 из 3 317 фото
1 из 3
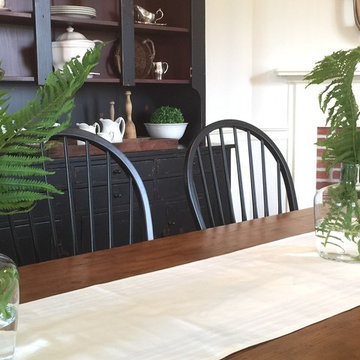
Пример оригинального дизайна: отдельная столовая среднего размера в стиле кантри с белыми стенами, паркетным полом среднего тона, угловым камином, фасадом камина из кирпича и серым полом
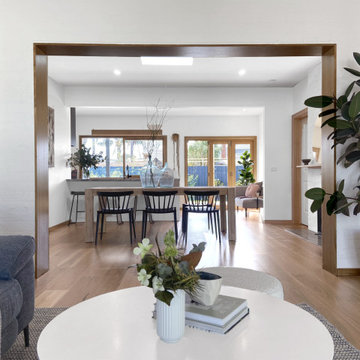
The existing and dated curved archway through to the dining area was squared off and lined with a solid timber reveal and shadowline detail. An existing step down into the living area which was also a trip hazard, was levelled off to further emphasize the open layout and connection between the main living spaces.
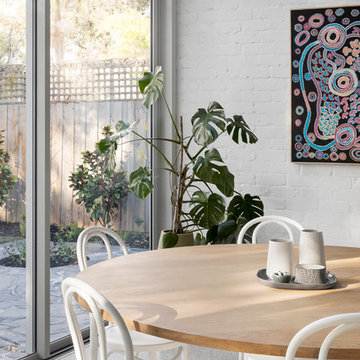
Dylan Lark - Photographer
Стильный дизайн: гостиная-столовая среднего размера в современном стиле с белыми стенами, бетонным полом, стандартным камином и фасадом камина из кирпича - последний тренд
Стильный дизайн: гостиная-столовая среднего размера в современном стиле с белыми стенами, бетонным полом, стандартным камином и фасадом камина из кирпича - последний тренд

This former family room was transformed to be a gathering room with so much more function. Now it serves as a Dining room, TV room, Family room, Home Office and meeting space. Beige walls and white crown molding surround white bookshelves and cabinets giving storage. Brick fireplace and wood mantel has been painted white. Furniture includes: wood farmhouse dining table and black windsor style chairs.
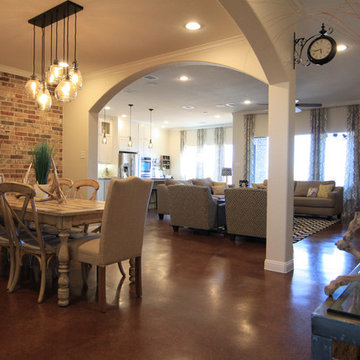
На фото: кухня-столовая среднего размера в стиле неоклассика (современная классика) с бежевыми стенами, бетонным полом, угловым камином и фасадом камина из кирпича с
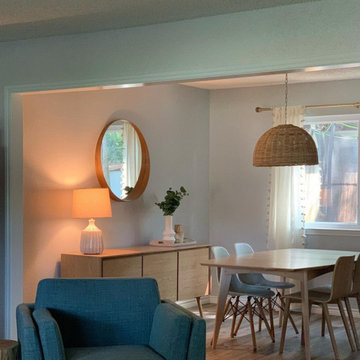
The client wanted a quiet mix of warm, and soft earth tones with clean and contemporary lines. The result was a harmony of subtle texture in the wicker pendant and fun tassled, curtain panels and smooth finished of the natural wood, contemporary furniture.
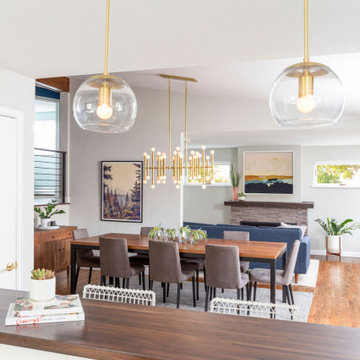
[Our Clients]
We were so excited to help these new homeowners re-envision their split-level diamond in the rough. There was so much potential in those walls, and we couldn’t wait to delve in and start transforming spaces. Our primary goal was to re-imagine the main level of the home and create an open flow between the space. So, we started by converting the existing single car garage into their living room (complete with a new fireplace) and opening up the kitchen to the rest of the level.
[Kitchen]
The original kitchen had been on the small side and cut-off from the rest of the home, but after we removed the coat closet, this kitchen opened up beautifully. Our plan was to create an open and light filled kitchen with a design that translated well to the other spaces in this home, and a layout that offered plenty of space for multiple cooks. We utilized clean white cabinets around the perimeter of the kitchen and popped the island with a spunky shade of blue. To add a real element of fun, we jazzed it up with the colorful escher tile at the backsplash and brought in accents of brass in the hardware and light fixtures to tie it all together. Through out this home we brought in warm wood accents and the kitchen was no exception, with its custom floating shelves and graceful waterfall butcher block counter at the island.
[Dining Room]
The dining room had once been the home’s living room, but we had other plans in mind. With its dramatic vaulted ceiling and new custom steel railing, this room was just screaming for a dramatic light fixture and a large table to welcome one-and-all.
[Living Room]
We converted the original garage into a lovely little living room with a cozy fireplace. There is plenty of new storage in this space (that ties in with the kitchen finishes), but the real gem is the reading nook with two of the most comfortable armchairs you’ve ever sat in.
[Master Suite]
This home didn’t originally have a master suite, so we decided to convert one of the bedrooms and create a charming suite that you’d never want to leave. The master bathroom aesthetic quickly became all about the textures. With a sultry black hex on the floor and a dimensional geometric tile on the walls we set the stage for a calm space. The warm walnut vanity and touches of brass cozy up the space and relate with the feel of the rest of the home. We continued the warm wood touches into the master bedroom, but went for a rich accent wall that elevated the sophistication level and sets this space apart.
[Hall Bathroom]
The floor tile in this bathroom still makes our hearts skip a beat. We designed the rest of the space to be a clean and bright white, and really let the lovely blue of the floor tile pop. The walnut vanity cabinet (complete with hairpin legs) adds a lovely level of warmth to this bathroom, and the black and brass accents add the sophisticated touch we were looking for.
[Office]
We loved the original built-ins in this space, and knew they needed to always be a part of this house, but these 60-year-old beauties definitely needed a little help. We cleaned up the cabinets and brass hardware, switched out the formica counter for a new quartz top, and painted wall a cheery accent color to liven it up a bit. And voila! We have an office that is the envy of the neighborhood.
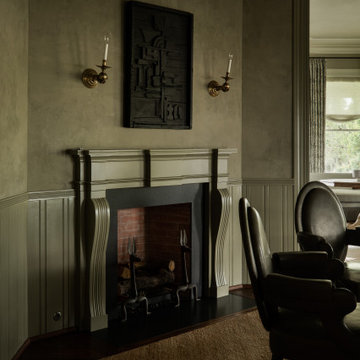
Стильный дизайн: большая отдельная столовая в викторианском стиле с серыми стенами, темным паркетным полом, стандартным камином и фасадом камина из кирпича - последний тренд
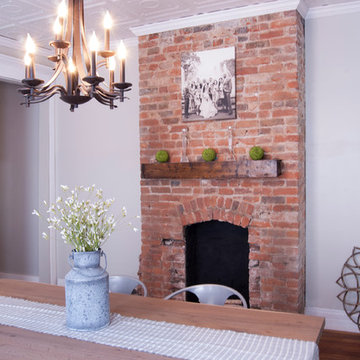
Photo: Adrienne DeRosa © 2015 Houzz
Although the original plan was to refurbish the existing mantelpieces in the living and dining rooms, the Williamsons opted for a complete change of perspective. “One thing led to another, and they came out,” Catherine explains. “First, we removed them to check if the pest problem that had hit the rest of the house had hit the mantels, and it did.” After removing the original pieces, the couple fell in love with the brick arches underneath.
Flexing their skills as DIYers, the couple designed and built a floating mantel to highlight the fireplace. Its modern lines play against rich grain and warm tones to embody the marriage of Bryan and Catherine’s diverse styles. “Our style is unique because we tend to mix elements of different design styles,” Catherine says. “We love mixing old and new, masculine and feminine, and so on…. He tends to gravitate toward contemporary, sleek designs, where I gravitate toward more eclectic, feminine elements.”
Instructions for creating a mantlepice like this one can be found on the Williamson's blog: www.beginninginthemiddle.net/2014/12/30/i-just-want-brick/
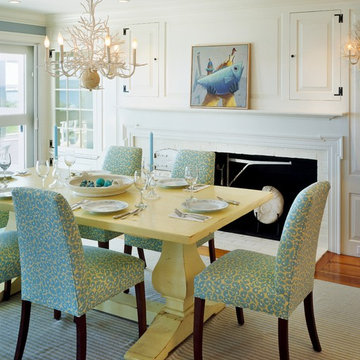
Brian Vanden Brink
Стильный дизайн: столовая в морском стиле с белыми стенами, темным паркетным полом, стандартным камином и фасадом камина из кирпича - последний тренд
Стильный дизайн: столовая в морском стиле с белыми стенами, темным паркетным полом, стандартным камином и фасадом камина из кирпича - последний тренд
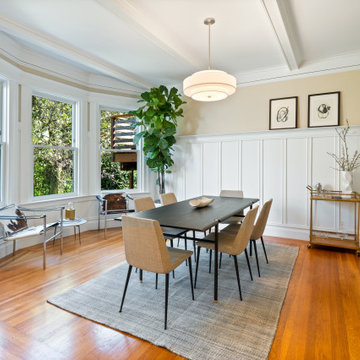
Стильный дизайн: столовая в классическом стиле с паркетным полом среднего тона, стандартным камином, фасадом камина из кирпича и панелями на стенах - последний тренд

Свежая идея для дизайна: большая гостиная-столовая в стиле кантри с серыми стенами, светлым паркетным полом, стандартным камином, фасадом камина из каменной кладки, коричневым полом и сводчатым потолком - отличное фото интерьера

Стильный дизайн: кухня-столовая среднего размера в стиле ретро с белыми стенами, бетонным полом, угловым камином, фасадом камина из кирпича, серым полом и балками на потолке - последний тренд
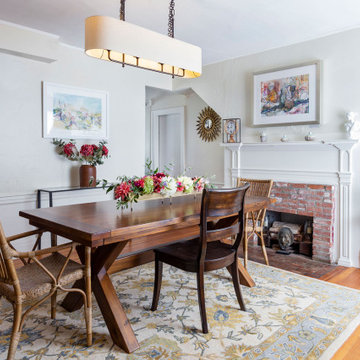
Свежая идея для дизайна: большая отдельная столовая в классическом стиле с бежевыми стенами, стандартным камином, коричневым полом, паркетным полом среднего тона и фасадом камина из кирпича - отличное фото интерьера

The formal dining room looks out to the spacious backyard with French doors opening to the pool and spa area. The wood burning brick fireplace was painted white in the renovation and white wainscoting surrounds the room, keeping it fresh and modern. The dramatic wood pitched roof has skylights that bring in light and keep things bright and airy.

Brick by Endicott; white oak flooring and millwork; custom wool/silk rug. White paint color is Benjamin Moore, Cloud Cover.
Photo by Whit Preston.
На фото: столовая в стиле ретро с белыми стенами, светлым паркетным полом, угловым камином, фасадом камина из кирпича и коричневым полом с
На фото: столовая в стиле ретро с белыми стенами, светлым паркетным полом, угловым камином, фасадом камина из кирпича и коричневым полом с
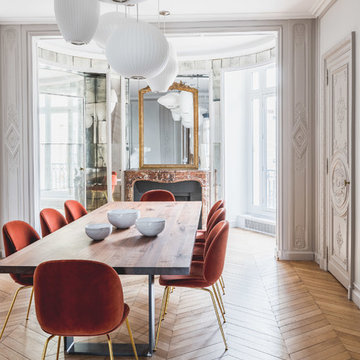
Studio Chevojon
На фото: столовая в современном стиле с белыми стенами, паркетным полом среднего тона, стандартным камином, фасадом камина из кирпича и коричневым полом
На фото: столовая в современном стиле с белыми стенами, паркетным полом среднего тона, стандартным камином, фасадом камина из кирпича и коричневым полом
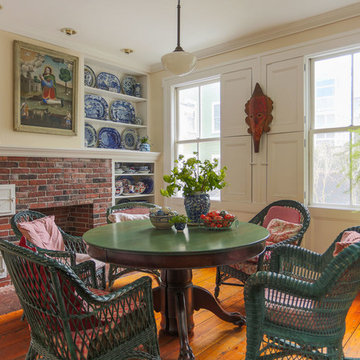
Пример оригинального дизайна: столовая в стиле фьюжн с бежевыми стенами, паркетным полом среднего тона, стандартным камином и фасадом камина из кирпича
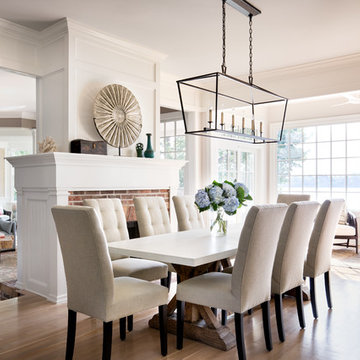
На фото: большая гостиная-столовая в стиле неоклассика (современная классика) с белыми стенами, светлым паркетным полом, фасадом камина из кирпича и стандартным камином
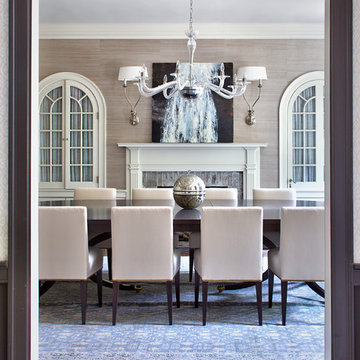
Пример оригинального дизайна: столовая в классическом стиле с паркетным полом среднего тона, бежевыми стенами и фасадом камина из кирпича
Столовая с фасадом камина из кирпича и фасадом камина из каменной кладки – фото дизайна интерьера
8