Столовая с фасадом камина из кирпича – фото дизайна интерьера со средним бюджетом
Сортировать:
Бюджет
Сортировать:Популярное за сегодня
81 - 100 из 593 фото
1 из 3
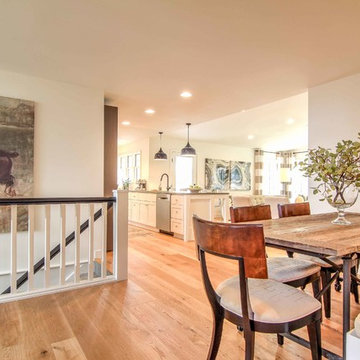
Allison Mathern Interior Design
Свежая идея для дизайна: маленькая кухня-столовая в скандинавском стиле с белыми стенами, полом из фанеры, двусторонним камином, фасадом камина из кирпича и коричневым полом для на участке и в саду - отличное фото интерьера
Свежая идея для дизайна: маленькая кухня-столовая в скандинавском стиле с белыми стенами, полом из фанеры, двусторонним камином, фасадом камина из кирпича и коричневым полом для на участке и в саду - отличное фото интерьера
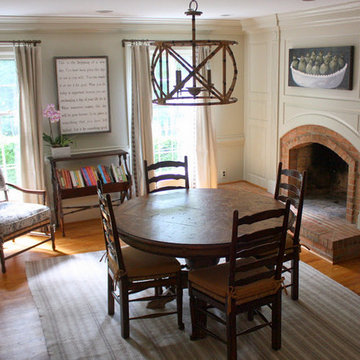
Updated traditional dining room to be used as a multi purpose eating, homework, reading, mud room/storage area. Custom, made in the US, storage benches provide a home for backpacks, homework and more. Sunbrella covered dining chairs are kid friendly. Dash & Albert indoor/outdoor rug by Bunny Williams is pet and kid friendly and perfect for dining spaces. Wall color is Jute by Benjamin Moore. Palm Beach chandelier by Currey & Company. Reupholstered chair cushion fabric by Lee Industries. Window panels by Lacefield Designs. Art quote by Sugarboo Designs.
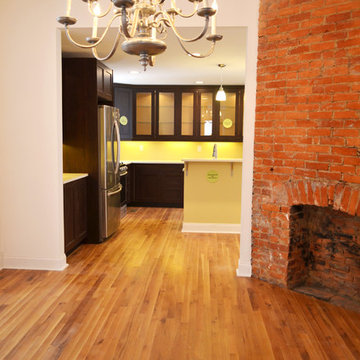
Natural Grade 2 1/4" Rift & Quartered White Oak - This is one of our most basic flooring options and it's absolutely stunning. Mixed lengths up to 12 ft.
This restored home was done using various types of green products.
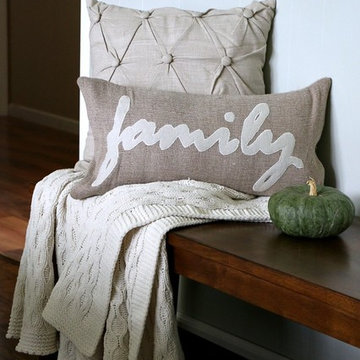
The Colebrook bench embodies casual design at its finest. The rustic oak dining bench is great for accommodating larger families or adding extra seating at those big holiday dinners. And with a raised back edge and footrest stretcher, everyone stays comfortable as they dine.
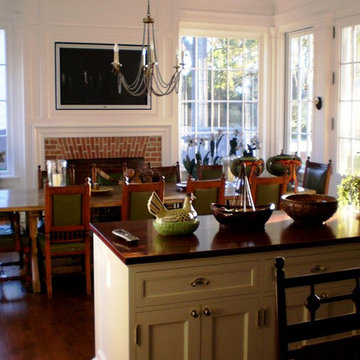
Стильный дизайн: гостиная-столовая среднего размера в стиле кантри с белыми стенами, темным паркетным полом, стандартным камином, фасадом камина из кирпича и коричневым полом - последний тренд
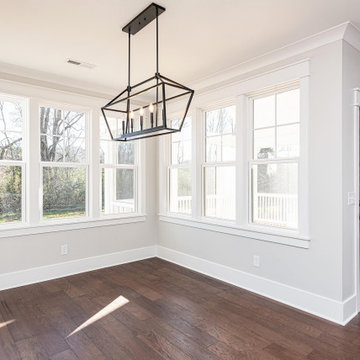
Dwight Myers Real Estate Photography
На фото: столовая среднего размера в классическом стиле с с кухонным уголком, белыми стенами, паркетным полом среднего тона, стандартным камином, фасадом камина из кирпича и коричневым полом с
На фото: столовая среднего размера в классическом стиле с с кухонным уголком, белыми стенами, паркетным полом среднего тона, стандартным камином, фасадом камина из кирпича и коричневым полом с
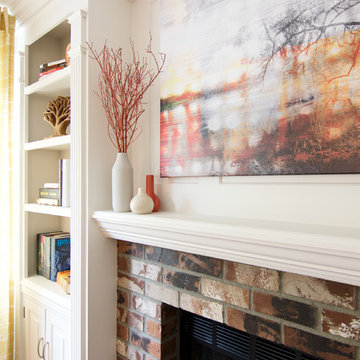
This project is a great example of how small changes can have a huge impact on a space.
Our clients wanted to have a more functional dining and living areas while combining his modern and hers more traditional style. The goal was to bring the space into the 21st century aesthetically without breaking the bank.
We first tackled the massive oak built-in fireplace surround in the dining area, by painting it a lighter color. We added built-in LED lights, hidden behind each shelf ledge, to provide soft accent lighting. By changing the color of the trim and walls, we lightened the whole space up. We turned a once unused space, adjacent to the living room into a much-needed library, accommodating an area for the electric piano. We added light modern sectional, an elegant coffee table, and a contemporary TV media unit in the living room.
New dark wood floors, stylish accessories and yellow drapery add warmth to the space and complete the look.
The home is now ready for a grand party with champagne and live entertainment.
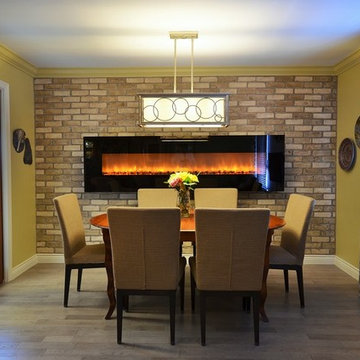
Room widened, pocket doors added to hide kitchen clutter, 96" electric fireplace added on wall covered with brick veneer.
Stylish Fireplaces & Interiors
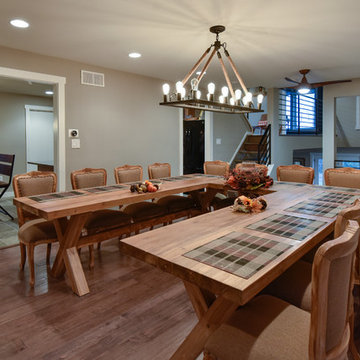
Felicia Evans Photography
На фото: отдельная столовая среднего размера в стиле кантри с серыми стенами, полом из бамбука, стандартным камином и фасадом камина из кирпича с
На фото: отдельная столовая среднего размера в стиле кантри с серыми стенами, полом из бамбука, стандартным камином и фасадом камина из кирпича с

Dining area to the great room, designed with the focus on the short term rental users wanting to stay in a Texas Farmhouse style.
Стильный дизайн: большая кухня-столовая с серыми стенами, темным паркетным полом, стандартным камином, фасадом камина из кирпича, коричневым полом, кессонным потолком и панелями на части стены - последний тренд
Стильный дизайн: большая кухня-столовая с серыми стенами, темным паркетным полом, стандартным камином, фасадом камина из кирпича, коричневым полом, кессонным потолком и панелями на части стены - последний тренд
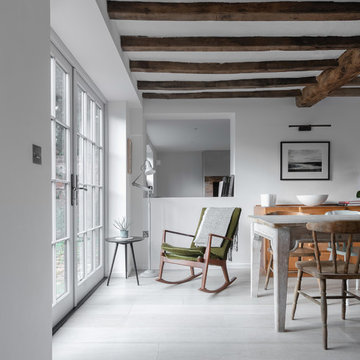
Peter Landers
Идея дизайна: гостиная-столовая среднего размера в скандинавском стиле с белыми стенами, светлым паркетным полом, стандартным камином, фасадом камина из кирпича и бежевым полом
Идея дизайна: гостиная-столовая среднего размера в скандинавском стиле с белыми стенами, светлым паркетным полом, стандартным камином, фасадом камина из кирпича и бежевым полом
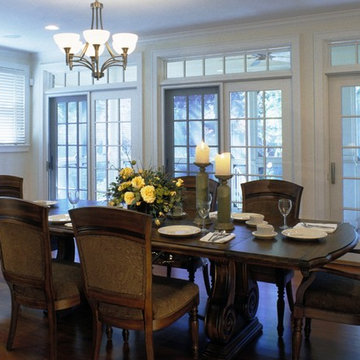
0615 Single Family, Park Ridge IL.
This large addition and remodel of a colonial home on an oversized lot in Park Ridge features a center staircase lit from the second floor with skylights. The new living room and dining room open to front and rear porches and are divided by a “see-thru” masonry fireplace. 5 large second floor bedrooms, each with private baths, flank the well-lit stair and second floor hall. A second “see-thru” fireplace separates the master bedroom from the modern master bath. The full finished basement includes a media room, second kitchen, rec. room and exercise room.
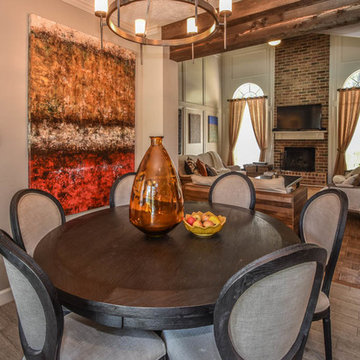
This Houston kitchen remodel turned an outdated bachelor pad into a contemporary dream fit for newlyweds.
The client wanted a contemporary, somewhat commercial look, but also something homey with a comfy, family feel. And they couldn't go too contemporary, since the style of the home is so traditional.
The clean, contemporary, white-black-and-grey color scheme is just the beginning of this transformation from the previous kitchen,
The revamped 20-by-15-foot kitchen and adjoining dining area also features new stainless steel appliances by Maytag, lighting and furnishings by Restoration Hardware and countertops in white Carrara marble and Absolute Black honed granite.
The paneled oak cabinets are now painted a crisp, bright white and finished off with polished nickel pulls. The center island is now a cool grey a few shades darker than the warm grey on the walls. On top of the grey on the new sheetrock, previously covered in a camel-colored textured paint, is Sherwin Williams' Faux Impressions sparkly "Striae Quartz Stone."
Ho-hum 12-inch ceramic floor tiles with a western motif border have been replaced with grey tile "planks" resembling distressed wood. An oak-paneled flush-mount light fixture has given way to recessed lights and barn pendant lamps in oil rubbed bronze from Restoration Hardware. And the section housing clunky upper and lower banks of cabinets between the kitchen an dining area now has a sleek counter-turned-table with custom-milled legs.
At first, the client wanted to open up that section altogether, but then realized they needed more counter space. The table - a continuation of the granite countertop - was the perfect solution. Plus, it offered space for extra seating.
The black, high-back and low-back bar stools are also from Restoration Hardware - as is the new round chandelier and the dining table over which it hangs.
Outdoor Homescapes of Houston also took out a wall between the kitchen and living room and remodeled the adjoining living room as well. A decorative cedar beam stained Minwax Jacobean now spans the ceiling where the wall once stood.
The oak paneling and stairway railings in the living room, meanwhile, also got a coat of white paint and new window treatments and light fixtures from Restoration Hardware. Staining the top handrailing with the same Jacobean dark stain, however, boosted the new contemporary look even more.
The outdoor living space also got a revamp, with a new patio ceiling also stained Jacobean and new outdoor furniture and outdoor area rug from Restoration Hardware. The furniture is from the Klismos collection, in weathered zinc, with Sunbrella fabric in the color "Smoke."
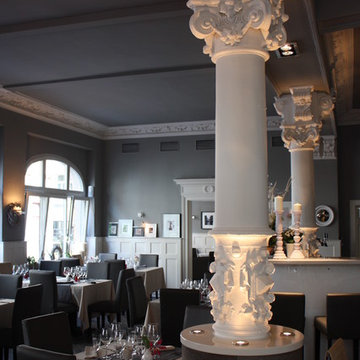
Hervorheben der Stärken eines Raumes durch Licht.
Свежая идея для дизайна: огромная гостиная-столовая в классическом стиле с серыми стенами, темным паркетным полом, стандартным камином, фасадом камина из кирпича и коричневым полом - отличное фото интерьера
Свежая идея для дизайна: огромная гостиная-столовая в классическом стиле с серыми стенами, темным паркетным полом, стандартным камином, фасадом камина из кирпича и коричневым полом - отличное фото интерьера

Having worked ten years in hospitality, I understand the challenges of restaurant operation and how smart interior design can make a huge difference in overcoming them.
This once country cottage café needed a facelift to bring it into the modern day but we honoured its already beautiful features by stripping back the lack lustre walls to expose the original brick work and constructing dark paneling to contrast.
The rustic bar was made out of 100 year old floorboards and the shelves and lighting fixtures were created using hand-soldered scaffold pipe for an industrial edge. The old front of house bar was repurposed to make bespoke banquet seating with storage, turning the high traffic hallway area from an avoid zone for couples to an enviable space for groups.
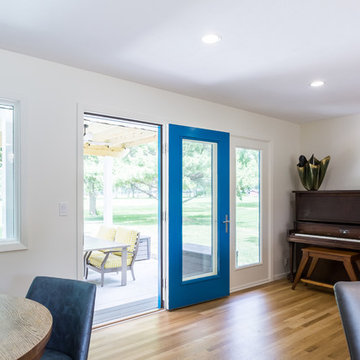
A pop of color on the exterior doors that fully opened into the interior made indoor/outdoor living a breeze.
Пример оригинального дизайна: кухня-столовая среднего размера в стиле ретро с белыми стенами, светлым паркетным полом, двусторонним камином, фасадом камина из кирпича и белым полом
Пример оригинального дизайна: кухня-столовая среднего размера в стиле ретро с белыми стенами, светлым паркетным полом, двусторонним камином, фасадом камина из кирпича и белым полом
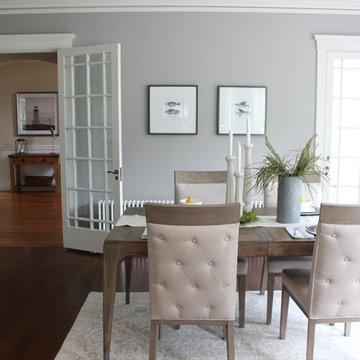
Идея дизайна: большая кухня-столовая в морском стиле с серыми стенами, темным паркетным полом, стандартным камином, фасадом камина из кирпича и коричневым полом
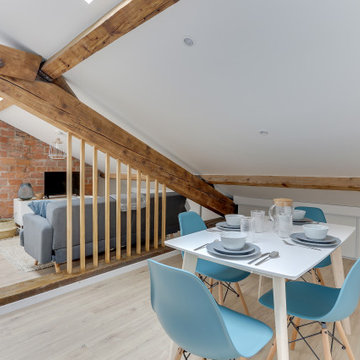
Cet appartement à entièrement été créé et viabilisé à partir de combles vierges. Ces larges espaces sous combles étaient tellement vastes que j'ai pu y implanter deux appartements de type 2. Retrouvez son jumeau dans un tout autre style nommé NATURAL dans la catégorie projets.
Pour la rénovation de cet appartement l'enjeu était d'optimiser les espaces tout en conservant le plus de charme et de cachet possible. J'ai donc sans hésité choisi de laisser les belles poutres de la charpente apparentes ainsi qu'un mur de brique existant que nous avons pris le soin de rénover.
L'ajout d'une claustras sur mesure nous permet de distinguer le coin TV du coin repas.
La large cuisine installée sous un plafond cathédrale nous offre de beaux et lumineux volumes : mission réussie pour les propriétaires qui souhaitaient proposer un logement sous pentes sans que leurs locataires se sentent oppressés !
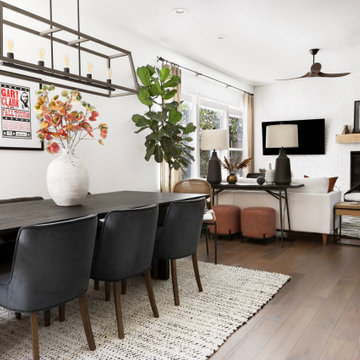
This 3,569-square foot, 3-story new build was part of Dallas's Green Build Program. This minimalist rocker pad boasts beautiful energy efficiency, painted brick, wood beams and serves as the perfect backdrop to Dallas' favorite landmarks near popular attractions, like White Rock Lake and Deep Ellum; a melting pot of art, music, and nature. Walk into this home and you're greeted with industrial accents and minimal Mid-Century Modern flair. Expansive windows flood the open-floor plan living room/dining area in light. The homeowner wanted a pristine space that reflects his love of alternative rock bands. To bring this into his new digs, all the walls were painted white and we added pops of bold colors through custom-framed band posters, paired with velvet accents, vintage-inspired patterns, and jute fabrics. A modern take on hippie style with masculine appeal. A gleaming example of how eclectic-chic living can have a place in your modern abode, showcased by nature, music memorabilia and bluesy hues. The bedroom is a masterpiece of contrast. The dark hued walls contrast with the room's luxurious velvet cognac bed. Fluted mid-century furniture is found alongside metal and wood accents with greenery, which help to create an opulent, welcoming atmosphere for this home.
“When people come to my home, the first thing they say is that it looks like a magazine! As nice as it looks, it is inviting and comfortable and we use it. I enjoyed the entire process working with Veronica and her team. I am 100% sure that I will use them again and highly recommend them to anyone." Tucker M., Client
Designer: @designwithronnie
Architect: @mparkerdesign
Photography: @mattigreshaminteriors
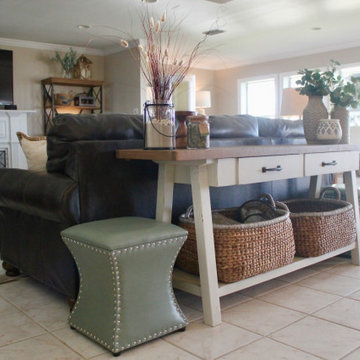
I utilized my client's existing furniture and added new accessories and accent pieces to finish off the room. They live on the Mobile Bay, so I didn't want to obstruct their beautiful views. Mirrors on the opposite wall reflect the water. Coastal colors and tones are found throughout.
Столовая с фасадом камина из кирпича – фото дизайна интерьера со средним бюджетом
5