Столовая с фасадом камина из камня и сводчатым потолком – фото дизайна интерьера
Сортировать:
Бюджет
Сортировать:Популярное за сегодня
161 - 180 из 185 фото
1 из 3
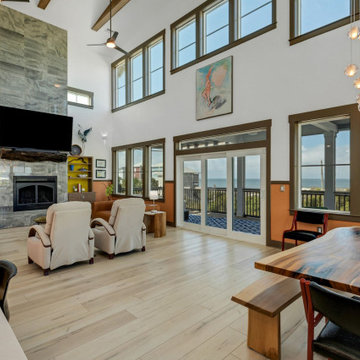
Clean and bright vinyl planks for a space where you can clear your mind and relax. Unique knots bring life and intrigue to this tranquil maple design. With the Modin Collection, we have raised the bar on luxury vinyl plank. The result is a new standard in resilient flooring. Modin offers true embossed in register texture, a low sheen level, a rigid SPC core, an industry-leading wear layer, and so much more.
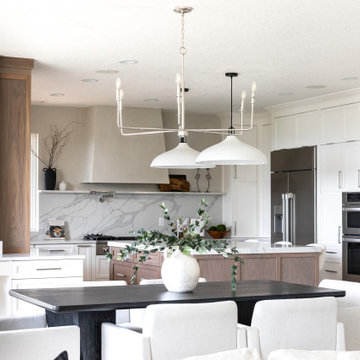
Cozy Family room and dining room with lots of open shelving.
На фото: большая кухня-столовая в классическом стиле с белыми стенами, стандартным камином, фасадом камина из камня и сводчатым потолком с
На фото: большая кухня-столовая в классическом стиле с белыми стенами, стандартным камином, фасадом камина из камня и сводчатым потолком с
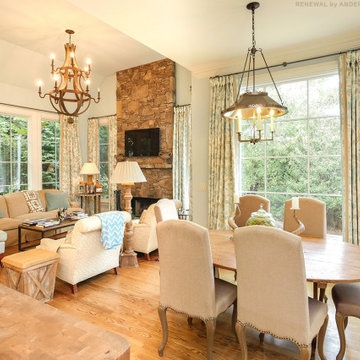
All new windows we installed in this amazing open kitchen, dinette and family room. This bright and stylish great room looks fantastic with all new windows we installed. Get started replacing your home windows with Renewal by Andersen of Atlanta, Savannah and the entire state of Georgia.
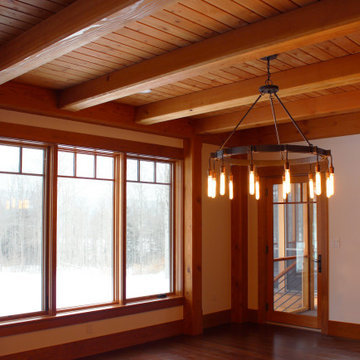
Стильный дизайн: большая гостиная-столовая в стиле кантри с белыми стенами, темным паркетным полом, стандартным камином, фасадом камина из камня, коричневым полом и сводчатым потолком - последний тренд

Источник вдохновения для домашнего уюта: большая кухня-столовая в стиле ретро с белыми стенами, светлым паркетным полом, двусторонним камином, фасадом камина из камня и сводчатым потолком
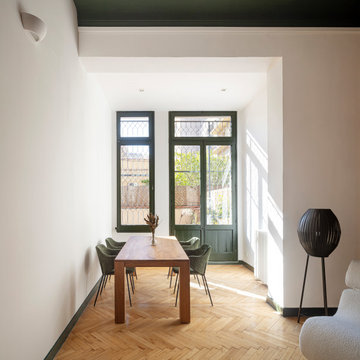
La residencia del Passeig de Gràcia, recientemente terminada, es un ejemplo de su entusiasmo por el diseño y, al mismo tiempo, de una ejecución sobria y con los pies en la tierra. El cliente, un joven profesional que viaja con frecuencia por trabajo, quería una plataforma de aterrizaje actualizada que fuera cómoda, despejada y aireada. El diseño se guió inicialmente por la chimenea y, a partir de ahí, se añadió una sutil inyección de color a juego en el techo. Centrándonos en lo esencial, los objetos de alta calidad se adquirieron en la zona y sirven tanto para cubrir las necesidades básicas como para crear abstracciones estilísticas. Los muebles, visualmente tranquilos, sutilmente texturizados y suaves, permiten que la gran arquitectura del apartamento original emane sin esfuerzo.
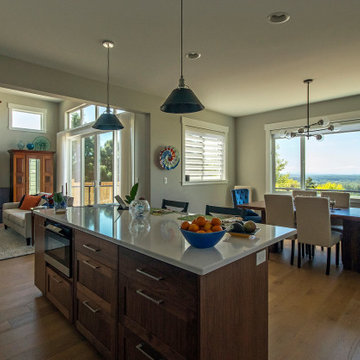
This 2020-2021 custom single family home project features Aiki Homes standards for advanced framing, air and water purification, and the use of non-toxic materials wherever possible. Additional specs include: Radiant floor heating. Blown-in batt wall and R-49 cellulose insulation. Zehnder system for heating and cooling. Pre-wired for solar panels. Custom local cabinets and woodwork.

Comfortable living and dining space with beautiful wood ceiling beams, marble gas fireplace surround, and built-ins.
Photo by Ashley Avila Photography

A detailed view of the custom Michael Dreeben slab-top table, which comfortably seats ten.
Источник вдохновения для домашнего уюта: большая гостиная-столовая в современном стиле с черными стенами, светлым паркетным полом, стандартным камином, фасадом камина из камня, коричневым полом, сводчатым потолком и панелями на части стены
Источник вдохновения для домашнего уюта: большая гостиная-столовая в современном стиле с черными стенами, светлым паркетным полом, стандартным камином, фасадом камина из камня, коричневым полом, сводчатым потолком и панелями на части стены
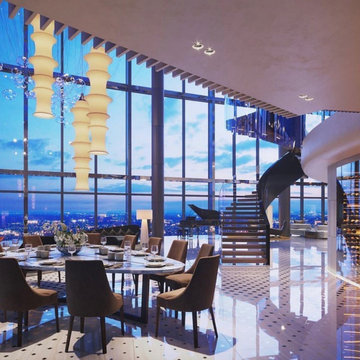
Expansive Great Room, Consisting of Music Room, Dinning Room, Living Room, Den, Staircase and Entry
Стильный дизайн: огромная гостиная-столовая в современном стиле с мраморным полом, подвесным камином, фасадом камина из камня и сводчатым потолком - последний тренд
Стильный дизайн: огромная гостиная-столовая в современном стиле с мраморным полом, подвесным камином, фасадом камина из камня и сводчатым потолком - последний тренд
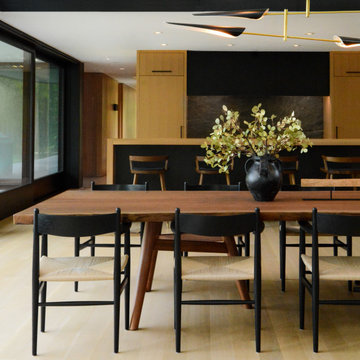
Details of the Michael Dreeben custom dining table, David Weeks chandelier, and modern kitchen in our Modern Northwoods Residence.
Пример оригинального дизайна: большая гостиная-столовая в современном стиле с черными стенами, светлым паркетным полом, стандартным камином, фасадом камина из камня, коричневым полом, сводчатым потолком и панелями на части стены
Пример оригинального дизайна: большая гостиная-столовая в современном стиле с черными стенами, светлым паркетным полом, стандартным камином, фасадом камина из камня, коричневым полом, сводчатым потолком и панелями на части стены
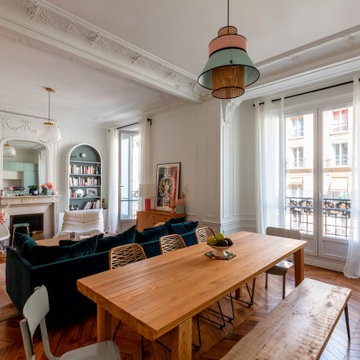
Un appartement typiquement haussmannien dans lequel les pièces ont été redistribuées et rénovées pour répondre aux besoins de nos clients.
Une palette de couleurs douces et complémentaires a été soigneusement sélectionnée pour apporter du caractère à l'ensemble. On aime l'entrée en total look rose !
Dans la nouvelle cuisine, nous avons opté pour des façades Amandier grisé de Plum kitchen.
Fonctionnelle et esthétique, la salle de bain aux couleurs chaudes Argile Peinture accueille une double vasque et une baignoire rétro.
Résultat : un appartement dans l'air du temps qui révèle le charme de l'ancien.

This was a complete interior and exterior renovation of a 6,500sf 1980's single story ranch. The original home had an interior pool that was removed and replace with a widely spacious and highly functioning kitchen. Stunning results with ample amounts of natural light and wide views the surrounding landscape. A lovely place to live.
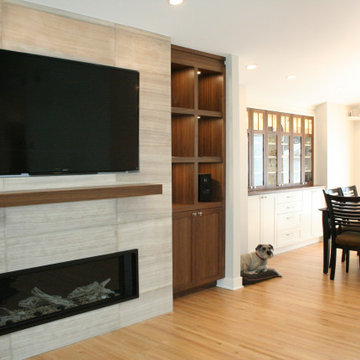
Bright spacious open plan that transitions seamlessly from living room to dining room to kitchen. Featuring a honed Bianco limestone fireplace wall and built in sideboard.
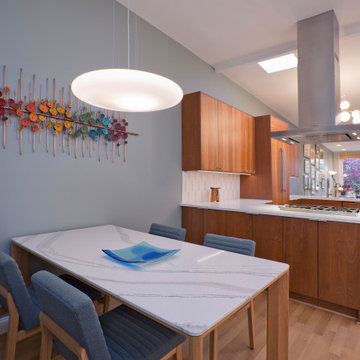
A two-bed, two-bath condo located in the Historic Capitol Hill neighborhood of Washington, DC was reimagined with the clean lined sensibilities and celebration of beautiful materials found in Mid-Century Modern designs. A soothing gray-green color palette sets the backdrop for cherry cabinetry and white oak floors. Specialty lighting, handmade tile, and a slate clad corner fireplace further elevate the space. A new Trex deck with cable railing system connects the home to the outdoors.
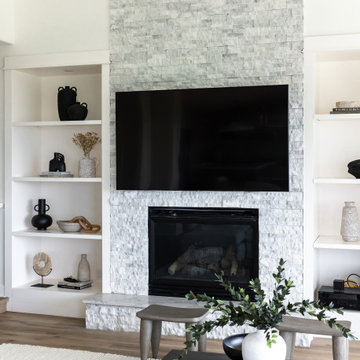
Cozy Family room and dining room with lots of open shelving.
Стильный дизайн: большая кухня-столовая в классическом стиле с белыми стенами, стандартным камином, фасадом камина из камня и сводчатым потолком - последний тренд
Стильный дизайн: большая кухня-столовая в классическом стиле с белыми стенами, стандартным камином, фасадом камина из камня и сводчатым потолком - последний тренд
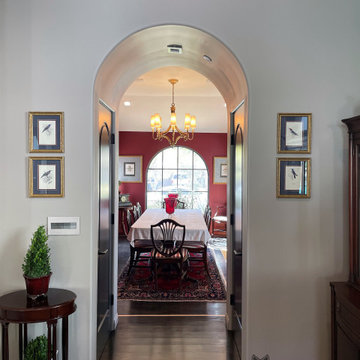
Marble fireplace, wood floorings, mission/tuscany finish
Идея дизайна: гостиная-столовая среднего размера с красными стенами, деревянным полом, стандартным камином, фасадом камина из камня, черным полом и сводчатым потолком
Идея дизайна: гостиная-столовая среднего размера с красными стенами, деревянным полом, стандартным камином, фасадом камина из камня, черным полом и сводчатым потолком
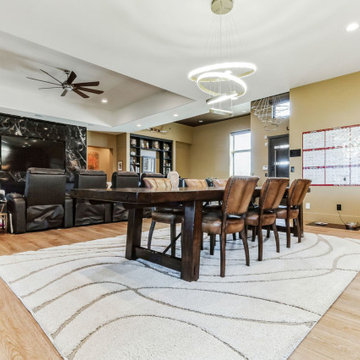
Refined yet natural. A white wire-brush gives the natural wood tone a distinct depth, lending it to a variety of spaces.With the Modin Collection, we have raised the bar on luxury vinyl plank. The result is a new standard in resilient flooring. Modin offers true embossed in register texture, a low sheen level, a rigid SPC core, an industry-leading wear layer, and so much more.
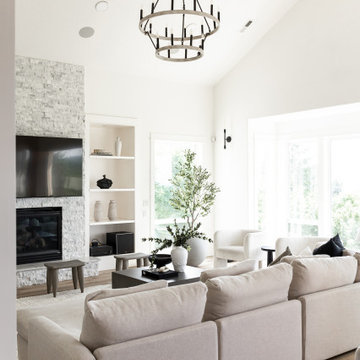
Cozy family room and dining room with lots of open shelving.
Пример оригинального дизайна: большая кухня-столовая в классическом стиле с белыми стенами, стандартным камином, фасадом камина из камня и сводчатым потолком
Пример оригинального дизайна: большая кухня-столовая в классическом стиле с белыми стенами, стандартным камином, фасадом камина из камня и сводчатым потолком
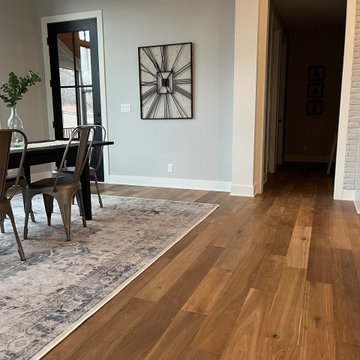
Traditional meets modern with this Omaha home, featuring Hallmark Floors Hemingway Oak.
На фото: кухня-столовая среднего размера в классическом стиле с белыми стенами, паркетным полом среднего тона, стандартным камином, фасадом камина из камня, разноцветным полом, сводчатым потолком и кирпичными стенами
На фото: кухня-столовая среднего размера в классическом стиле с белыми стенами, паркетным полом среднего тона, стандартным камином, фасадом камина из камня, разноцветным полом, сводчатым потолком и кирпичными стенами
Столовая с фасадом камина из камня и сводчатым потолком – фото дизайна интерьера
9