Столовая с фасадом камина из камня и обоями на стенах – фото дизайна интерьера
Сортировать:
Бюджет
Сортировать:Популярное за сегодня
61 - 80 из 203 фото
1 из 3
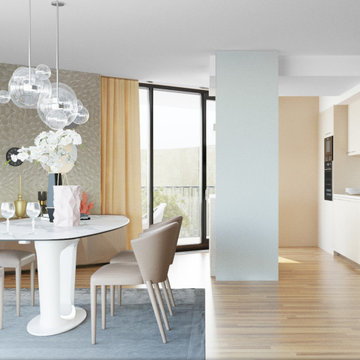
Пример оригинального дизайна: гостиная-столовая среднего размера в современном стиле с разноцветными стенами, паркетным полом среднего тона, горизонтальным камином, фасадом камина из камня, бежевым полом и обоями на стенах
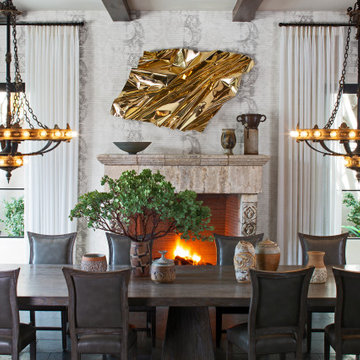
Идея дизайна: столовая в средиземноморском стиле с разноцветными стенами, стандартным камином, фасадом камина из камня и обоями на стенах
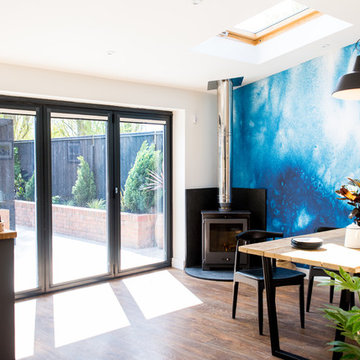
Kitchen diner with industrial style dining table. Blue water colour feature wallpaper and timber wall panelling. Log burner in the corner of the room next to the bifolding doors
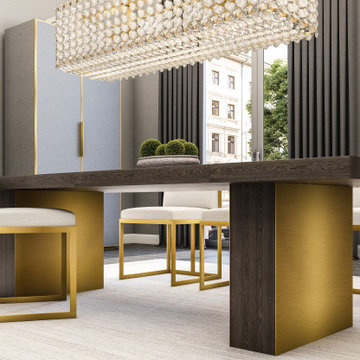
GOLD TONE BRASS DINING ROOM WITH NATURAL WOOD IN THE CITYSCAPE
На фото: отдельная столовая среднего размера в современном стиле с серыми стенами, полом из керамической плитки, стандартным камином, фасадом камина из камня, серым полом и обоями на стенах
На фото: отдельная столовая среднего размера в современном стиле с серыми стенами, полом из керамической плитки, стандартным камином, фасадом камина из камня, серым полом и обоями на стенах
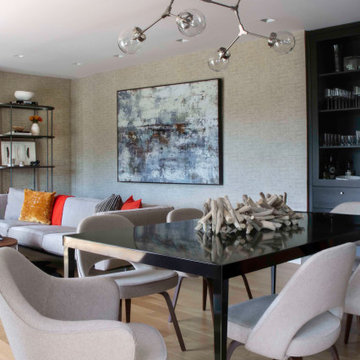
Juxtaposing modern silhouettes with traditional coastal textures, this Cape Cod condo strikes the perfect balance. Neutral tones in the common area are accented by pops of orange and yellow. A geometric navy wallcovering in the guest bedroom nods to ocean currents while an unexpected powder room print is sure to catch your eye.
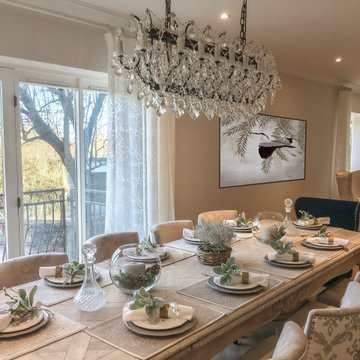
Furnishing, new joinery and decoration for an elegant home with a modern take on the New England style.
На фото: большая гостиная-столовая в классическом стиле с белыми стенами, полом из винила, стандартным камином, фасадом камина из камня, коричневым полом и обоями на стенах
На фото: большая гостиная-столовая в классическом стиле с белыми стенами, полом из винила, стандартным камином, фасадом камина из камня, коричневым полом и обоями на стенах
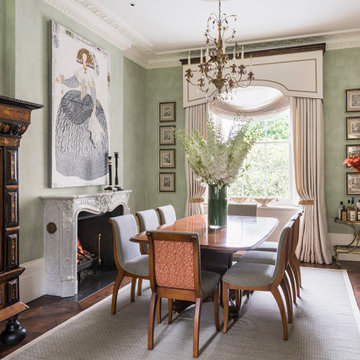
Architecture by PTP Architects; Interior Design and Photographs by Louise Jones Interiors; Works by ME Construction
На фото: отдельная столовая среднего размера в классическом стиле с зелеными стенами, темным паркетным полом, стандартным камином, фасадом камина из камня, коричневым полом и обоями на стенах
На фото: отдельная столовая среднего размера в классическом стиле с зелеными стенами, темным паркетным полом, стандартным камином, фасадом камина из камня, коричневым полом и обоями на стенах
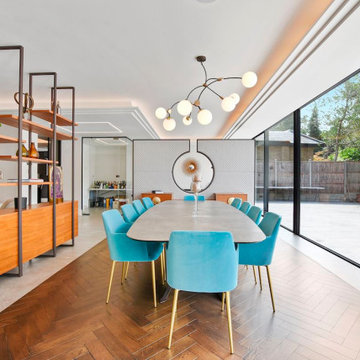
The photograph captures a bright and expansive dining area within a larger open-plan space. The room is designed with a harmonious blend of modernity and warmth, showcased by the herringbone wooden flooring that provides a classic foundation to the contemporary furnishings. A large, elliptical dining table with a smooth, stone-like surface takes center stage, surrounded by plush teal chairs with elegant golden legs that offer a cheerful contrast to the earthy tones of the room. Overhead, a modern chandelier with multiple globe lights hangs like a constellation, casting a warm and inviting glow over the dining area.
Floor-to-ceiling glass windows form an entire wall, flooding the space with natural light and offering unobstructed views of the serene outdoor patio and garden. A sleek, wooden partition with open shelves subtly divides the dining area from the adjoining spaces, balancing openness with a sense of defined areas. Each shelf is adorned with decorative pieces that add personality and a touch of color, reinforcing the room's stylish aesthetic. The overall effect is one of chic elegance, perfect for hosting dinner parties or enjoying everyday meals in a luxurious setting.
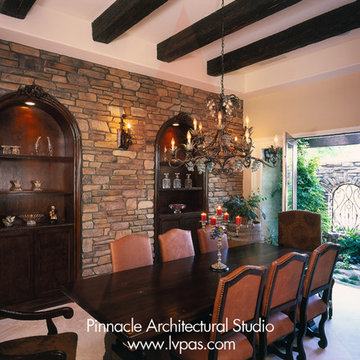
Designed by Pinnacle Architectural Studio
Источник вдохновения для домашнего уюта: огромная кухня-столовая в классическом стиле с бежевыми стенами, полом из керамической плитки, стандартным камином, фасадом камина из камня, бежевым полом, балками на потолке и обоями на стенах
Источник вдохновения для домашнего уюта: огромная кухня-столовая в классическом стиле с бежевыми стенами, полом из керамической плитки, стандартным камином, фасадом камина из камня, бежевым полом, балками на потолке и обоями на стенах
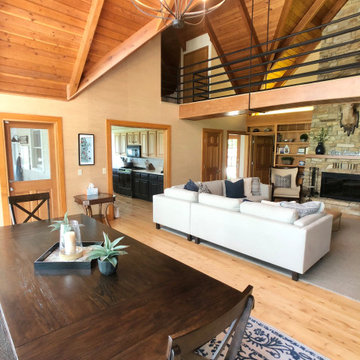
Свежая идея для дизайна: большая гостиная-столовая в стиле рустика с бежевыми стенами, паркетным полом среднего тона, стандартным камином, фасадом камина из камня, сводчатым потолком и обоями на стенах - отличное фото интерьера
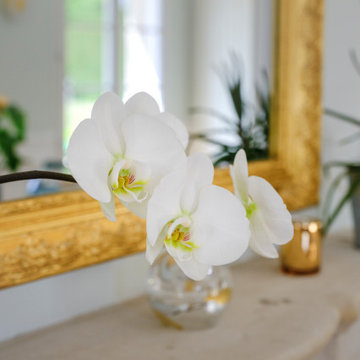
AMÉNAGEMENT D’UNE PIÈCE DE VIE
Pour ce projet, mes clients souhaitaient une ambiance douce et épurée inspirée des grands horizons maritimes avec une tonalité naturelle.
Le point de départ étant le canapé à conserver, nous avons commencé par mieux définir les espaces de vie tout en intégrant un piano et un espace lecture.
Ainsi, la salle à manger se trouve naturellement près de la cuisine qui peut être isolée par une double cloison verrière coulissante. La généreuse table en chêne est accompagnée de différentes assises en velours vert foncé. Une console marque la séparation avec le salon qui occupe tout l’espace restant. Le canapé est positionné en ilôt afin de faciliter la circulation et rendre l’espace encore plus aéré. Le piano s’appuie contre un mur entre les deux fenêtres près du coin lecture.
La cheminée gagne un insert et son manteau est mis en valeur par la couleur douce des murs et les moulures au plafond.
Les murs sont peints d’un vert pastel très doux auquel on a ajouté un sous bassement mouluré. Afin de créer une jolie perspective, le mur du fond de cette pièce en longueur est recouvert d’un papier peint effet papier déchiré évoquant tout autant la mer que des collines, pour un effet nature reprenant les couleurs du projet.
Enfin, l’ensemble est mis en lumière sans éblouir par un jeu d’appliques rondes blanches et dorées.
Crédit photos: Caroline GASCH
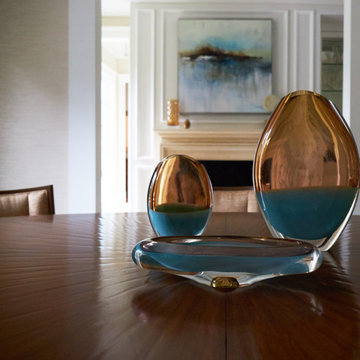
Пример оригинального дизайна: столовая среднего размера в стиле неоклассика (современная классика) с бежевыми стенами, паркетным полом среднего тона, стандартным камином, фасадом камина из камня, многоуровневым потолком и обоями на стенах
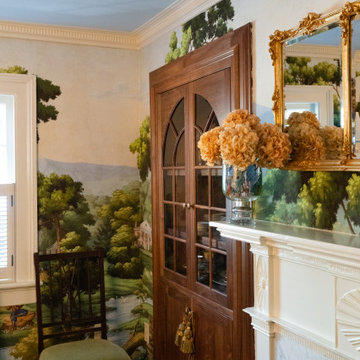
The integrated mahogany china cabinet is recessed into the wall and can be removed: it was planned like this in case of flooding, there is an access panel below the custom cabinet.
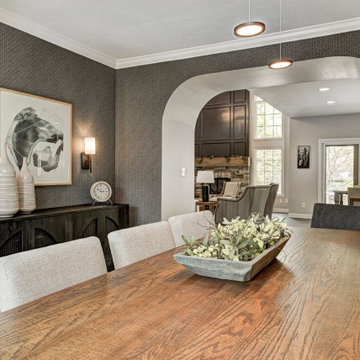
With a vision to blend functionality and aesthetics seamlessly, our design experts embarked on a journey that breathed new life into every corner.
A formal dining room exudes a warm restaurant ambience by adding a banquette. The adjacent kitchen table was removed, welcoming diners into this sophisticated and inviting area.
Project completed by Wendy Langston's Everything Home interior design firm, which serves Carmel, Zionsville, Fishers, Westfield, Noblesville, and Indianapolis.
For more about Everything Home, see here: https://everythinghomedesigns.com/

Стильный дизайн: огромная гостиная-столовая в классическом стиле с белыми стенами, мраморным полом, стандартным камином, фасадом камина из камня, серым полом, сводчатым потолком и обоями на стенах - последний тренд
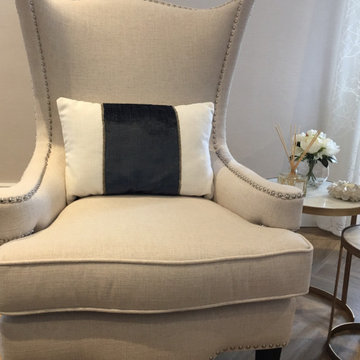
Furnishing, new joinery and decoration for an elegant home with a modern take on the New England style.
Источник вдохновения для домашнего уюта: большая гостиная-столовая в классическом стиле с белыми стенами, полом из винила, стандартным камином, фасадом камина из камня, коричневым полом и обоями на стенах
Источник вдохновения для домашнего уюта: большая гостиная-столовая в классическом стиле с белыми стенами, полом из винила, стандартным камином, фасадом камина из камня, коричневым полом и обоями на стенах
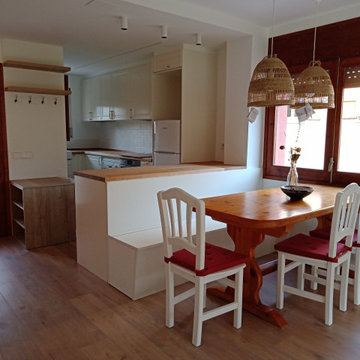
Reforma integral: renovación de escalera mediante pulido y barnizado de escalones y barandilla, y pintura en color blanco. Cambio de pavimento de cerámico a parquet laminado acabado roble claro. Cocina abierta. Diseño de iluminación. Rincón de lectura o reading nook para aprovechar el espacio debajo de la escalera. El mobiliario fue diseñado a medida. La cocina se renovó completamente con un diseño personalizado con península, led sobre encimera, y un importante aumento de la capacidad de almacenaje. El lavabo también se renovó completamente pintando el techo de madera de blanco, cambiando el suelo cerámico por parquet y el cerámico de las paredes por papel pintado y renovando los muebles y la iluminación.
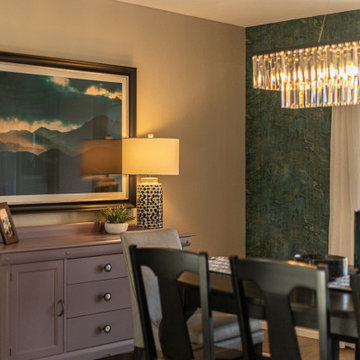
Formal Living and Dining Room Remodel. Transitional style with splashes of coastal, global, and bohemian elements.
Идея дизайна: гостиная-столовая среднего размера в стиле неоклассика (современная классика) с зелеными стенами, паркетным полом среднего тона, стандартным камином, фасадом камина из камня, серым полом, сводчатым потолком и обоями на стенах
Идея дизайна: гостиная-столовая среднего размера в стиле неоклассика (современная классика) с зелеными стенами, паркетным полом среднего тона, стандартным камином, фасадом камина из камня, серым полом, сводчатым потолком и обоями на стенах
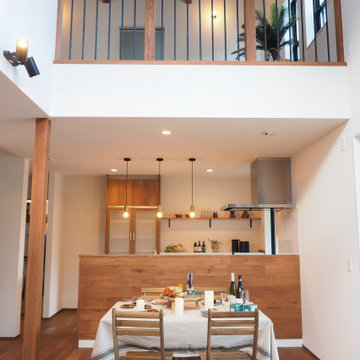
ダイニングの上には2階ホールが広がっています。
Идея дизайна: гостиная-столовая с белыми стенами, темным паркетным полом, печью-буржуйкой, фасадом камина из камня, коричневым полом, потолком с обоями и обоями на стенах
Идея дизайна: гостиная-столовая с белыми стенами, темным паркетным полом, печью-буржуйкой, фасадом камина из камня, коричневым полом, потолком с обоями и обоями на стенах
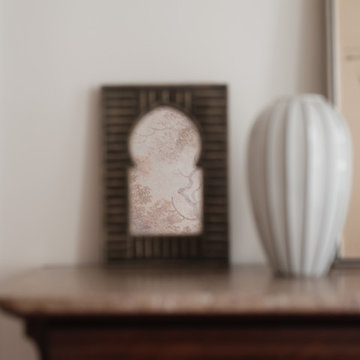
Cette grande pièce de réception est composée d'un salon et d'une salle à manger, avec tous les atouts de l'haussmannien: moulures, parquet chevron, cheminée. On y a réinventé les volumes et la circulation avec du mobilier et des éléments de décor mieux proportionnés dans ce très grand espace. On y a créé une ambiance très douce, feutrée mais lumineuse, poétique et romantique, avec un papier peint mystique de paysage endormi dans la brume, dont le dessin de la rivière semble se poursuivre sur le tapis, et des luminaires éthérés, aériens, comme de snuages suspendus au dessus des arbres et des oiseaux. Quelques touches de bois viennent réchauffer l'atmosphère et parfaire le style Wabi-sabi.
Столовая с фасадом камина из камня и обоями на стенах – фото дизайна интерьера
4