Столовая с фасадом камина из камня и любым потолком – фото дизайна интерьера
Сортировать:
Бюджет
Сортировать:Популярное за сегодня
61 - 80 из 813 фото
1 из 3

We refurbished this dining room, replacing the old 1930's tiled fireplace surround with this rather beautiful sandstone bolection fire surround. The challenge in the room was working with the existing pieces that the client wished to keep such as the rustic oak china cabinet in the fireplace alcove and the matching nest of tables and making it work with the newer pieces specified for the sapce.

To complete the dining room transformation, a rustic buffet — with its dark cerused finish, open shelves and chicken-wire door accents — was replaced with a more refined built-in. The newly designed piece provides ample serving space between two cabinets with softly arched doors painted and glazed to match the dining and living room French doors. A new icemaker and wine dispensers are cleverly concealed behind pocket doors for added functionality. (Artful Living Magazine)

Open concept, modern farmhouse with a chef's kitchen and room to entertain.
Идея дизайна: большая кухня-столовая в стиле кантри с серыми стенами, светлым паркетным полом, стандартным камином, фасадом камина из камня, серым полом и деревянным потолком
Идея дизайна: большая кухня-столовая в стиле кантри с серыми стенами, светлым паркетным полом, стандартным камином, фасадом камина из камня, серым полом и деревянным потолком

This Italian Villa breakfast nook features a round wood table decorated with floral that seats 6 in upholstered leather slingback chairs. A chandelier hangs from the center of the vaulted dome ceiling, and a built-in fireplace sits on the side of the table.
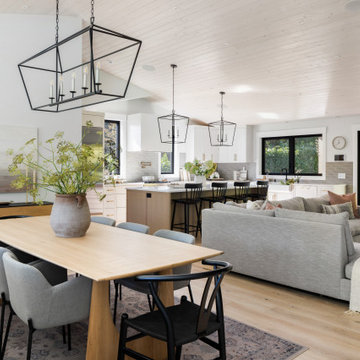
На фото: большая гостиная-столовая в морском стиле с белыми стенами, паркетным полом среднего тона, стандартным камином, фасадом камина из камня и потолком из вагонки

На фото: большая столовая в стиле неоклассика (современная классика) с с кухонным уголком, серыми стенами, полом из травертина, стандартным камином, фасадом камина из камня, бежевым полом и балками на потолке

This 1960s split-level has a new Family Room addition in front of the existing home, with a total gut remodel of the existing Kitchen/Living/Dining spaces. The spacious Kitchen boasts a generous curved stone-clad island and plenty of custom cabinetry. The Kitchen opens to a large eat-in Dining Room, with a walk-around stone double-sided fireplace between Dining and the new Family room. The stone accent at the island, gorgeous stained wood cabinetry, and wood trim highlight the rustic charm of this home.
Photography by Kmiecik Imagery.

Уютная столовая с видом на сад и камин. Справа летняя кухня и печь.
Архитекторы:
Дмитрий Глушков
Фёдор Селенин
фото:
Андрей Лысиков
На фото: кухня-столовая среднего размера в стиле кантри с желтыми стенами, горизонтальным камином, фасадом камина из камня, разноцветным полом, балками на потолке, деревянными стенами и полом из керамогранита
На фото: кухня-столовая среднего размера в стиле кантри с желтыми стенами, горизонтальным камином, фасадом камина из камня, разноцветным полом, балками на потолке, деревянными стенами и полом из керамогранита

Кухня кантри, стол и голубые стулья. Обеденный стол со стульями.
На фото: кухня-столовая среднего размера в стиле кантри с бежевыми стенами, паркетным полом среднего тона, угловым камином, фасадом камина из камня, коричневым полом, балками на потолке и деревянными стенами с
На фото: кухня-столовая среднего размера в стиле кантри с бежевыми стенами, паркетным полом среднего тона, угловым камином, фасадом камина из камня, коричневым полом, балками на потолке и деревянными стенами с
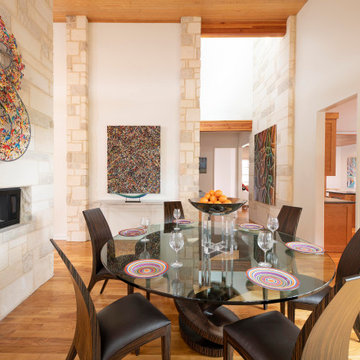
Пример оригинального дизайна: гостиная-столовая среднего размера в современном стиле с белыми стенами, паркетным полом среднего тона, двусторонним камином, фасадом камина из камня, коричневым полом и деревянным потолком
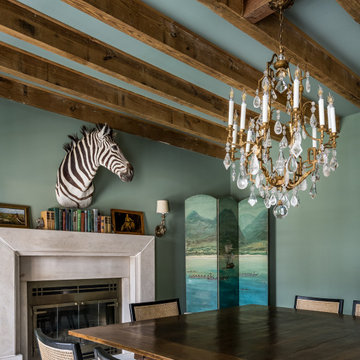
Источник вдохновения для домашнего уюта: отдельная столовая среднего размера в стиле кантри с синими стенами, стандартным камином, фасадом камина из камня, коричневым полом и деревянным потолком

森と暮らす家 |Studio tanpopo-gumi
撮影|野口 兼史
На фото: гостиная-столовая в стиле модернизм с серыми стенами, паркетным полом среднего тона, коричневым полом, фасадом камина из камня и деревянным потолком с
На фото: гостиная-столовая в стиле модернизм с серыми стенами, паркетным полом среднего тона, коричневым полом, фасадом камина из камня и деревянным потолком с

The existing great room got some major updates as well to ensure that the adjacent space was stylistically cohesive. The upgrades include new/reconfigured windows and trim, a dramatic fireplace makeover, new hardwood floors, and a flexible dining room area. Similar finishes were repeated here with brass sconces, a craftsman style fireplace mantle, and the same honed marble for the fireplace hearth and surround.

Residential house small Eating area interior design of guest room which is designed by an architectural design studio.Fully furnished dining tables with comfortable sofa chairs., stripped window curtains, painting ,shade pendant light, garden view looks relaxing.

Vaulted living room with wood ceiling looks toward entry porch deck - Bridge House - Fenneville, Michigan - Lake Michigan - HAUS | Architecture For Modern Lifestyles, Christopher Short, Indianapolis Architect, Marika Designs, Marika Klemm, Interior Designer - Tom Rigney, TR Builders

The curved wall in the window side of this dining area creates a large and wide look. While the windows allow natural light to enter and fill the place with brightness and warmth in daytime, and the fireplace and chandelier offers comfort and radiance in a cold night.
Built by ULFBUILT - General contractor of custom homes in Vail and Beaver Creek. Contact us today to learn more.

Soli Deo Gloria is a magnificent modern high-end rental home nestled in the Great Smoky Mountains includes three master suites, two family suites, triple bunks, a pool table room with a 1969 throwback theme, a home theater, and an unbelievable simulator room.
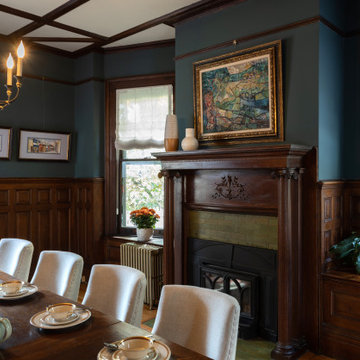
Свежая идея для дизайна: большая кухня-столовая в классическом стиле с зелеными стенами, паркетным полом среднего тона, стандартным камином, фасадом камина из камня и кессонным потолком - отличное фото интерьера
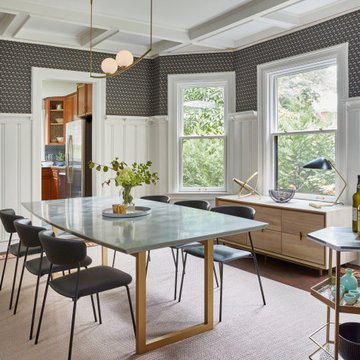
Even Family Dining Rooms can have glamorous and comfortable. Chic and elegant light pendant over a rich resin dining top make for a perfect pair. A vinyl go is my goto under dining table secret to cleanable and cozy.

sublime Italianate dining room.
Пример оригинального дизайна: большая отдельная столовая с коричневыми стенами, паркетным полом среднего тона, стандартным камином, фасадом камина из камня, коричневым полом, сводчатым потолком и панелями на части стены
Пример оригинального дизайна: большая отдельная столовая с коричневыми стенами, паркетным полом среднего тона, стандартным камином, фасадом камина из камня, коричневым полом, сводчатым потолком и панелями на части стены
Столовая с фасадом камина из камня и любым потолком – фото дизайна интерьера
4