Столовая с фасадом камина из камня и фасадом камина из каменной кладки – фото дизайна интерьера
Сортировать:
Бюджет
Сортировать:Популярное за сегодня
21 - 40 из 12 079 фото
1 из 3
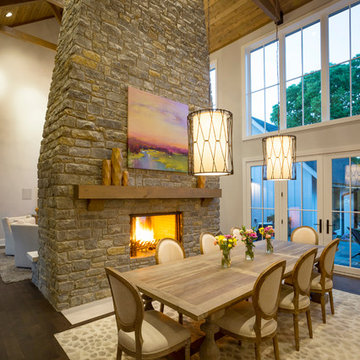
RVP Photography
На фото: кухня-столовая в стиле кантри с серыми стенами, темным паркетным полом, двусторонним камином и фасадом камина из камня
На фото: кухня-столовая в стиле кантри с серыми стенами, темным паркетным полом, двусторонним камином и фасадом камина из камня

Interior Design by Falcone Hybner Design, Inc. Photos by Amoura Production.
Свежая идея для дизайна: большая гостиная-столовая в стиле неоклассика (современная классика) с серыми стенами, двусторонним камином, бетонным полом, фасадом камина из камня и серым полом - отличное фото интерьера
Свежая идея для дизайна: большая гостиная-столовая в стиле неоклассика (современная классика) с серыми стенами, двусторонним камином, бетонным полом, фасадом камина из камня и серым полом - отличное фото интерьера

libreria di 13 metri,disegnata e studiata su misura, per le esigenze del cliente, realizzata da un artigiano di fiducia:
porta formata da 4 pannelli a scomparsa che si integra nella libreria
impianto di aria condizionata nascosto nei pannelli superiori
Luci Led integrate nella struttura
cassettoni sottostanti alla panca per guadagnare spazio
e mobile bar
ph. Luca Caizzi

Идея дизайна: большая гостиная-столовая в современном стиле с темным паркетным полом, разноцветными стенами, двусторонним камином и фасадом камина из камня
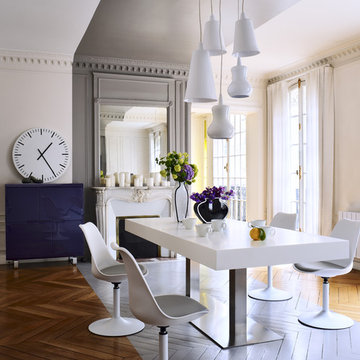
Стильный дизайн: большая отдельная столовая в современном стиле с бежевыми стенами, стандартным камином, фасадом камина из камня и деревянным полом - последний тренд
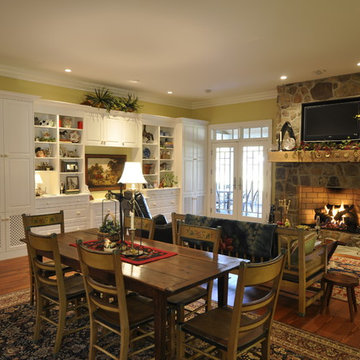
Well proportioned room highlights unique antiques.
Glen Dickerson photographer
На фото: большая гостиная-столовая в стиле кантри с желтыми стенами, стандартным камином, фасадом камина из камня и паркетным полом среднего тона с
На фото: большая гостиная-столовая в стиле кантри с желтыми стенами, стандартным камином, фасадом камина из камня и паркетным полом среднего тона с
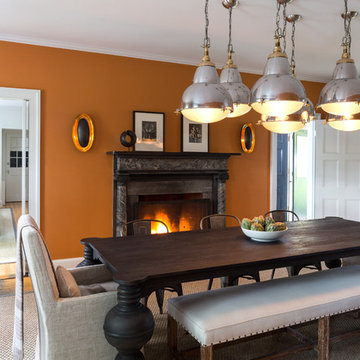
Interior Design, Interior Architecture, Custom Furniture Design, AV Design, Landscape Architecture, & Art Curation by Chango & Co.
Photography by Ball & Albanese

Alex James
Стильный дизайн: маленькая столовая в классическом стиле с паркетным полом среднего тона, печью-буржуйкой, фасадом камина из камня и серыми стенами для на участке и в саду - последний тренд
Стильный дизайн: маленькая столовая в классическом стиле с паркетным полом среднего тона, печью-буржуйкой, фасадом камина из камня и серыми стенами для на участке и в саду - последний тренд
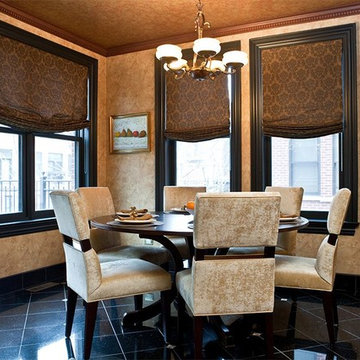
Open-back chairs in a neutral fabric lighten the mood in the sunny breakfast area.
-- Photo by Jeff Mateer
На фото: кухня-столовая в классическом стиле с бежевыми стенами, стандартным камином и фасадом камина из камня
На фото: кухня-столовая в классическом стиле с бежевыми стенами, стандартным камином и фасадом камина из камня

The room was used as a home office, by opening the kitchen onto it, we've created a warm and inviting space, where the family loves gathering.
Источник вдохновения для домашнего уюта: большая отдельная столовая в современном стиле с синими стенами, светлым паркетным полом, подвесным камином, фасадом камина из камня, бежевым полом и кессонным потолком
Источник вдохновения для домашнего уюта: большая отдельная столовая в современном стиле с синими стенами, светлым паркетным полом, подвесным камином, фасадом камина из камня, бежевым полом и кессонным потолком

Идея дизайна: большая гостиная-столовая в стиле модернизм с белыми стенами, паркетным полом среднего тона, горизонтальным камином, фасадом камина из камня и коричневым полом

Michael J. Lee Photography for DESIGN NEW ENGLAND magazine
Пример оригинального дизайна: большая отдельная столовая в классическом стиле с стандартным камином и фасадом камина из камня
Пример оригинального дизайна: большая отдельная столовая в классическом стиле с стандартным камином и фасадом камина из камня

A visual artist and his fiancée’s house and studio were designed with various themes in mind, such as the physical context, client needs, security, and a limited budget.
Six options were analyzed during the schematic design stage to control the wind from the northeast, sunlight, light quality, cost, energy, and specific operating expenses. By using design performance tools and technologies such as Fluid Dynamics, Energy Consumption Analysis, Material Life Cycle Assessment, and Climate Analysis, sustainable strategies were identified. The building is self-sufficient and will provide the site with an aquifer recharge that does not currently exist.
The main masses are distributed around a courtyard, creating a moderately open construction towards the interior and closed to the outside. The courtyard contains a Huizache tree, surrounded by a water mirror that refreshes and forms a central part of the courtyard.
The house comprises three main volumes, each oriented at different angles to highlight different views for each area. The patio is the primary circulation stratagem, providing a refuge from the wind, a connection to the sky, and a night sky observatory. We aim to establish a deep relationship with the site by including the open space of the patio.

Пример оригинального дизайна: большая гостиная-столовая в средиземноморском стиле с белыми стенами, полом из травертина, стандартным камином, фасадом камина из камня, бежевым полом и балками на потолке

Inside the contemporary extension in front of the house. A semi-industrial/rustic feel is achieved with exposed steel beams, timber ceiling cladding, terracotta tiling and wrap-around Crittall windows. This wonderully inviting space makes the most of the spectacular panoramic views.
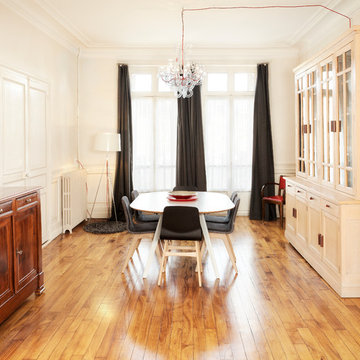
Salon lumineux avec un parquet au sol créant du contraste. Cela donne du caractère à la pièce.
На фото: большая отдельная столовая в стиле неоклассика (современная классика) с бежевыми стенами, паркетным полом среднего тона, бежевым полом, стандартным камином и фасадом камина из камня
На фото: большая отдельная столовая в стиле неоклассика (современная классика) с бежевыми стенами, паркетным полом среднего тона, бежевым полом, стандартным камином и фасадом камина из камня

Свежая идея для дизайна: гостиная-столовая среднего размера в стиле ретро с белыми стенами, полом из сланца, стандартным камином, фасадом камина из камня и коричневым полом - отличное фото интерьера
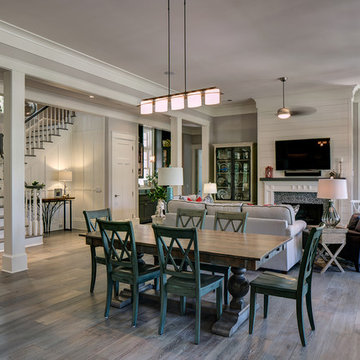
Krisztian Lonyai Photographer
Стильный дизайн: гостиная-столовая среднего размера в морском стиле с белыми стенами, стандартным камином и фасадом камина из камня - последний тренд
Стильный дизайн: гостиная-столовая среднего размера в морском стиле с белыми стенами, стандартным камином и фасадом камина из камня - последний тренд

Martha O'Hara Interiors, Interior Design & Photo Styling | Troy Thies, Photography | Artwork, Joeseph Theroux |
Please Note: All “related,” “similar,” and “sponsored” products tagged or listed by Houzz are not actual products pictured. They have not been approved by Martha O’Hara Interiors nor any of the professionals credited. For information about our work, please contact design@oharainteriors.com.
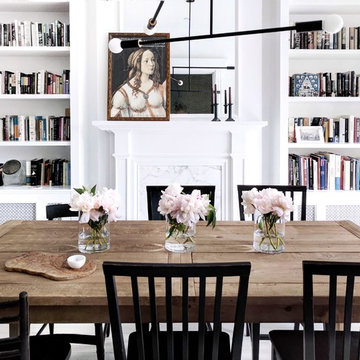
Стильный дизайн: столовая в скандинавском стиле с белыми стенами, стандартным камином и фасадом камина из камня - последний тренд
Столовая с фасадом камина из камня и фасадом камина из каменной кладки – фото дизайна интерьера
2