Столовая с фасадом камина из камня – фото дизайна интерьера
Сортировать:
Бюджет
Сортировать:Популярное за сегодня
141 - 160 из 741 фото
1 из 3
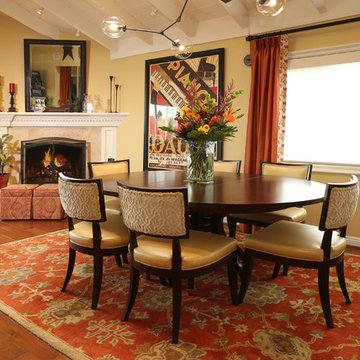
We were hired to select all new fabric, space planning, lighting, and paint colors in this three-story home. Our client decided to do a remodel and to install an elevator to be able to reach all three levels in their forever home located in Redondo Beach, CA.
We selected close to 200 yards of fabric to tell a story and installed all new window coverings, and reupholstered all the existing furniture. We mixed colors and textures to create our traditional Asian theme.
We installed all new LED lighting on the first and second floor with either tracks or sconces. We installed two chandeliers, one in the first room you see as you enter the home and the statement fixture in the dining room reminds me of a cherry blossom.
We did a lot of spaces planning and created a hidden office in the family room housed behind bypass barn doors. We created a seating area in the bedroom and a conversation area in the downstairs.
I loved working with our client. She knew what she wanted and was very easy to work with. We both expanded each other's horizons.
Tom Queally Photography
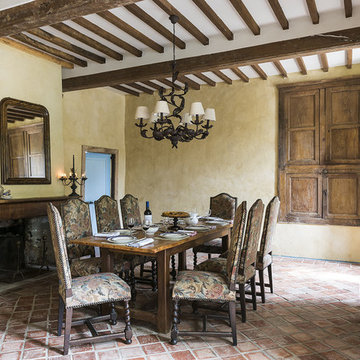
Photography by Veronica Rodriguez
Стильный дизайн: большая отдельная столовая в классическом стиле с бежевыми стенами, полом из терракотовой плитки, стандартным камином и фасадом камина из камня - последний тренд
Стильный дизайн: большая отдельная столовая в классическом стиле с бежевыми стенами, полом из терракотовой плитки, стандартным камином и фасадом камина из камня - последний тренд
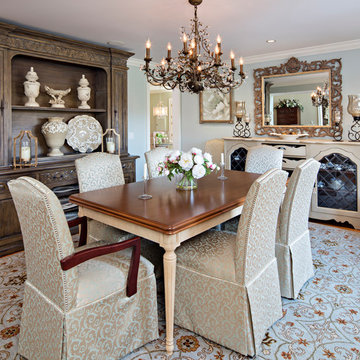
Источник вдохновения для домашнего уюта: гостиная-столовая среднего размера в классическом стиле с синими стенами, паркетным полом среднего тона, двусторонним камином, фасадом камина из камня и коричневым полом
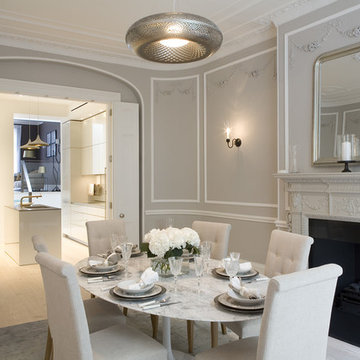
Design Box London
Источник вдохновения для домашнего уюта: кухня-столовая среднего размера в стиле шебби-шик с серыми стенами, светлым паркетным полом, стандартным камином и фасадом камина из камня
Источник вдохновения для домашнего уюта: кухня-столовая среднего размера в стиле шебби-шик с серыми стенами, светлым паркетным полом, стандартным камином и фасадом камина из камня
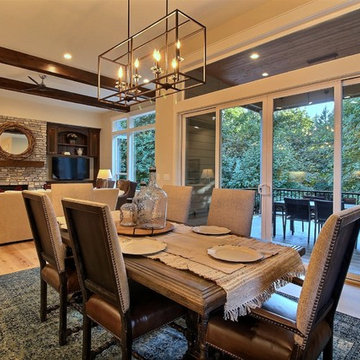
Paint by Sherwin Williams
Body Color - Wool Skein - SW 6148
Flex Suite Color - Universal Khaki - SW 6150
Downstairs Guest Suite Color - Silvermist - SW 7621
Downstairs Media Room Color - Quiver Tan - SW 6151
Exposed Beams & Banister Stain - Northwood Cabinets - Custom Truffle Stain
Gas Fireplace by Heat & Glo
Flooring & Tile by Macadam Floor & Design
Hardwood by Shaw Floors
Hardwood Product Kingston Oak in Tapestry
Carpet Products by Dream Weaver Carpet
Main Level Carpet Cosmopolitan in Iron Frost
Downstairs Carpet Santa Monica in White Orchid
Kitchen Backsplash by Z Tile & Stone
Tile Product - Textile in Ivory
Kitchen Backsplash Mosaic Accent by Glazzio Tiles
Tile Product - Versailles Series in Dusty Trail Arabesque Mosaic
Sinks by Decolav
Slab Countertops by Wall to Wall Stone Corp
Main Level Granite Product Colonial Cream
Downstairs Quartz Product True North Silver Shimmer
Windows by Milgard Windows & Doors
Window Product Style Line® Series
Window Supplier Troyco - Window & Door
Window Treatments by Budget Blinds
Lighting by Destination Lighting
Interior Design by Creative Interiors & Design
Custom Cabinetry & Storage by Northwood Cabinets
Customized & Built by Cascade West Development
Photography by ExposioHDR Portland
Original Plans by Alan Mascord Design Associates
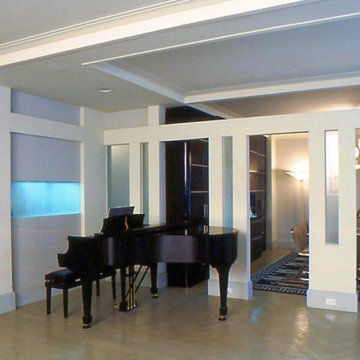
Before renovation, this apartment was an unattractive warren of small dark rooms. After gutting, an open airy feeling was attained through the use of space defining portals and sandblasted glass "window" rather than convention walls. Light colored floor and wall treatment give the apartment a level of brightness which bless the home's north-facing exposure.
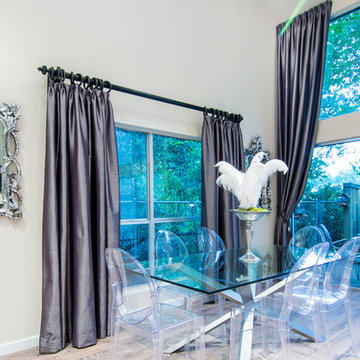
Erika Tamassy
Идея дизайна: столовая среднего размера в стиле неоклассика (современная классика) с бежевыми стенами, светлым паркетным полом, стандартным камином, фасадом камина из камня и коричневым полом
Идея дизайна: столовая среднего размера в стиле неоклассика (современная классика) с бежевыми стенами, светлым паркетным полом, стандартным камином, фасадом камина из камня и коричневым полом
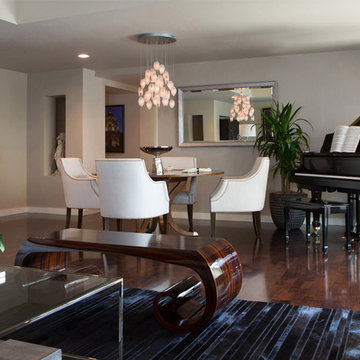
The great room incorporates a living and dining and is open to the kitchen as well as a luxurious back patio. It is the perfect place for entertaining. In this space we used rich wood furniture, including a custom exotic wood scroll bench. Cream and white leather upholstery is predominant with hammered silver nail head trim as accents. An antiqued silver leafed custom bar cabinet in an alcove in the back of the space was custom made just for the client. A floor lamp with crystal accents highlights the gorgeous crystal lamp that rests on the sofa table. A large contemporary art piece on the wall brings in some color and interest. We refinished the walnut strip wood flooring in a darker color for more contrast and placed a custom pony hair area rug to the living room floor for added dimension and luxury. Lots of metal and glass furniture accents are seen throughout. A metallic drapery rod and custom horizontally striped drapery panels over motorized roman shades add a glamorous feel to the space. For an upscale look we used grass cloth and mica wall coverings on the dining room wall. An inlaid walnut sunburst table is surrounded by custom upholstered dining chairs and the focal point is the custom chandelier made with quartz crystal clusters in varied lengths over the dining room table. A player piano in the corner of the room adds to the entertainment ambiance of this new condo. Photography by Erika Bierman
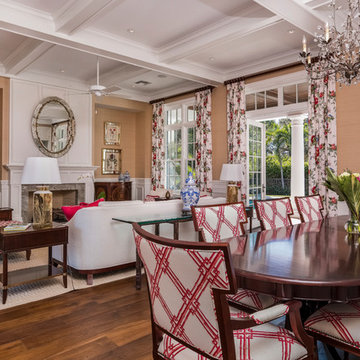
Ron Rosenzweig
На фото: большая гостиная-столовая в классическом стиле с темным паркетным полом, коричневым полом, бежевыми стенами, стандартным камином и фасадом камина из камня
На фото: большая гостиная-столовая в классическом стиле с темным паркетным полом, коричневым полом, бежевыми стенами, стандартным камином и фасадом камина из камня
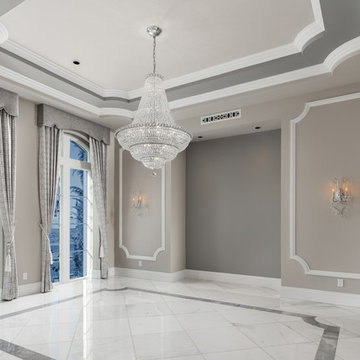
Formal dining room with a tray ceiling, custom millwork, crown molding, and marble floor.
На фото: огромная гостиная-столовая в средиземноморском стиле с бежевыми стенами, мраморным полом, стандартным камином, фасадом камина из камня, белым полом, кессонным потолком и панелями на части стены
На фото: огромная гостиная-столовая в средиземноморском стиле с бежевыми стенами, мраморным полом, стандартным камином, фасадом камина из камня, белым полом, кессонным потолком и панелями на части стены
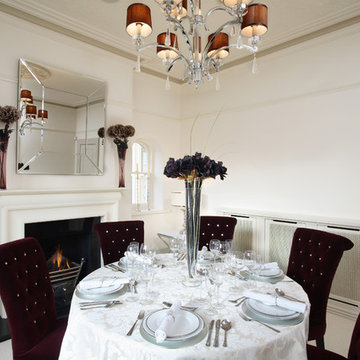
Adrian Richardson
Пример оригинального дизайна: отдельная столовая среднего размера в стиле неоклассика (современная классика) с белыми стенами, ковровым покрытием, стандартным камином и фасадом камина из камня
Пример оригинального дизайна: отдельная столовая среднего размера в стиле неоклассика (современная классика) с белыми стенами, ковровым покрытием, стандартным камином и фасадом камина из камня
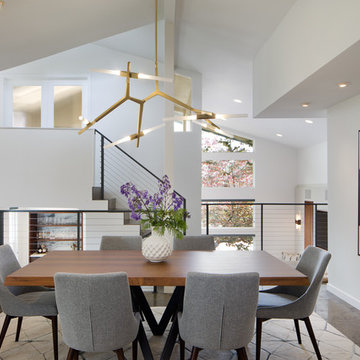
На фото: столовая в современном стиле с белыми стенами, стандартным камином и фасадом камина из камня
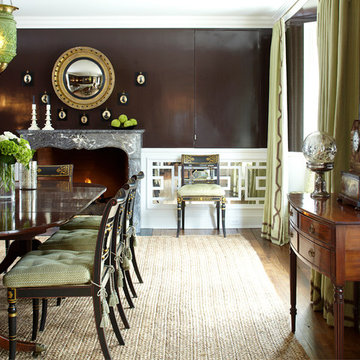
Chocolate brown lacquer walls over chinoiserie fretwork on antiqued mirror set a glamorous tone in this Dining Room. Photo by Phillip Ennis
Пример оригинального дизайна: большая отдельная столовая в классическом стиле с коричневыми стенами, стандартным камином, фасадом камина из камня и паркетным полом среднего тона
Пример оригинального дизайна: большая отдельная столовая в классическом стиле с коричневыми стенами, стандартным камином, фасадом камина из камня и паркетным полом среднего тона
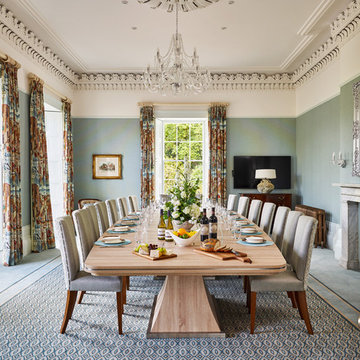
This is the other dining room in the Fitz which displays our Montmartre Cast Iron Radiator in the aged & lacquered gold finish.
Стильный дизайн: большая отдельная столовая в классическом стиле с синими стенами, ковровым покрытием и фасадом камина из камня - последний тренд
Стильный дизайн: большая отдельная столовая в классическом стиле с синими стенами, ковровым покрытием и фасадом камина из камня - последний тренд
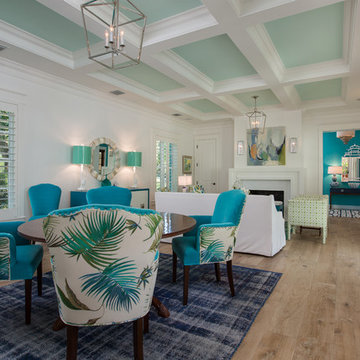
Highland House, Miles Talbott, Over-Dyed Area Rugs, Custom Millwork, Century Furniture, Visual Comfort, Couture Lamps, Harlequin Fabric, China Seas Fabric.
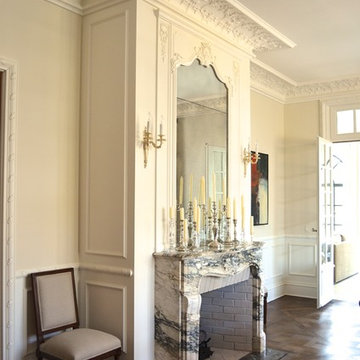
Dining room
Свежая идея для дизайна: большая отдельная столовая в классическом стиле с белыми стенами, темным паркетным полом, стандартным камином и фасадом камина из камня - отличное фото интерьера
Свежая идея для дизайна: большая отдельная столовая в классическом стиле с белыми стенами, темным паркетным полом, стандартным камином и фасадом камина из камня - отличное фото интерьера
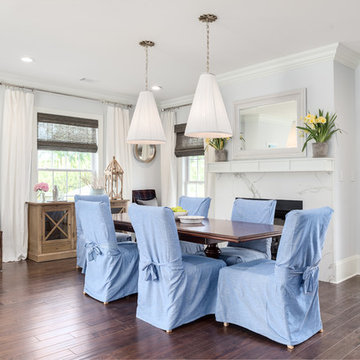
На фото: большая гостиная-столовая в стиле кантри с серыми стенами, темным паркетным полом, стандартным камином, фасадом камина из камня и коричневым полом с
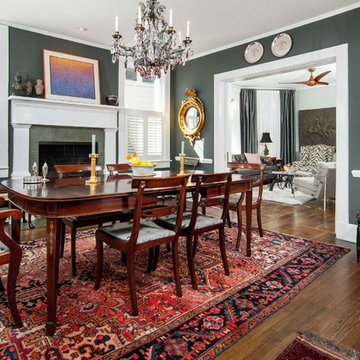
Photography: Chris Zimmer Photography
Свежая идея для дизайна: отдельная столовая среднего размера в стиле фьюжн с серыми стенами, темным паркетным полом, стандартным камином, фасадом камина из камня и коричневым полом - отличное фото интерьера
Свежая идея для дизайна: отдельная столовая среднего размера в стиле фьюжн с серыми стенами, темным паркетным полом, стандартным камином, фасадом камина из камня и коричневым полом - отличное фото интерьера
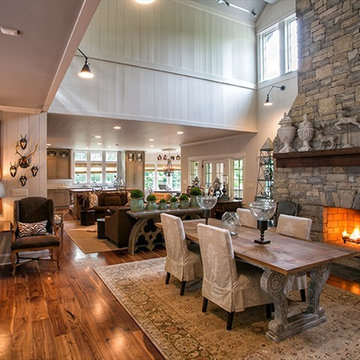
Стильный дизайн: большая гостиная-столовая в классическом стиле с коричневыми стенами, темным паркетным полом, стандартным камином, фасадом камина из камня и коричневым полом - последний тренд
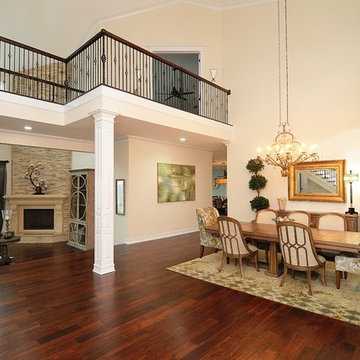
На фото: большая столовая в стиле неоклассика (современная классика) с бежевыми стенами, темным паркетным полом, стандартным камином и фасадом камина из камня
Столовая с фасадом камина из камня – фото дизайна интерьера
8