Столовая
Сортировать:
Бюджет
Сортировать:Популярное за сегодня
41 - 60 из 152 фото
1 из 3
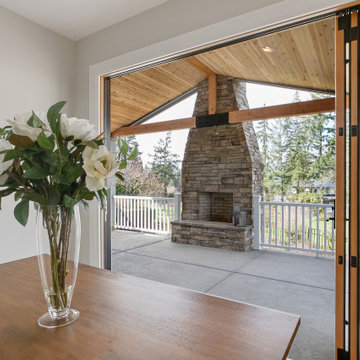
Enjoy year-round outdoor living with a covered patio located off the kitchen. The tongue and groove ceiling covered patio, complete with an outdoor fireplace adds warmth and comfort to a private outdoor oasis.
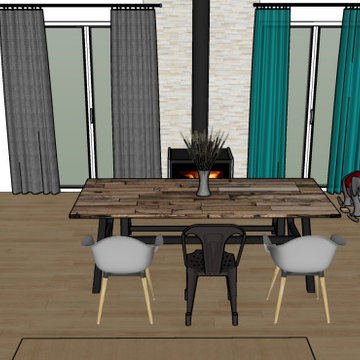
Rénovation d'une pièce à vivre avec un nouvel espace BAR et une nouvelle cuisine adaptée aux besoins de ses occupants. Décoration choisie avec un style industriel accentué dans l'espace salle à manger, pour la cuisine nous avons choisis une cuisine blanche afin de conserver une luminosité importante et ne pas surcharger l'effet industriel.
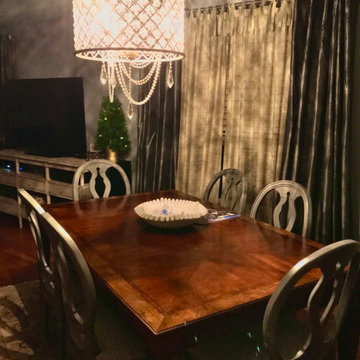
You can really see the detail of this beautifully crafted table in this shot. The inlay around the edge is hand done and the way it's crafted really shows off how gorgeous wood grain can be. We decided to accent the table with gray round back chairs to update the traditional feel and throw in some cooler tones.
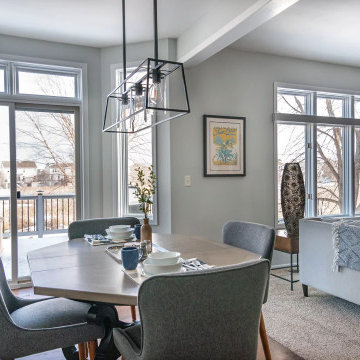
Construction done by Stoltz Installation and Carpentry and humor provided constantly by long-time clients and friends. They did their laundry/mudroom with us and realized soon after the kitchen had to go! We changed from peninsula to an island and the homeowner worked on changing out the golden oak trim as his own side project while the remodel was taking place. We added some painting of the adjacent living room built-ins near the end when they finally agreed it had to be done or they would regret it. A fun coffee bar and and statement backsplash really make this space one of kind.
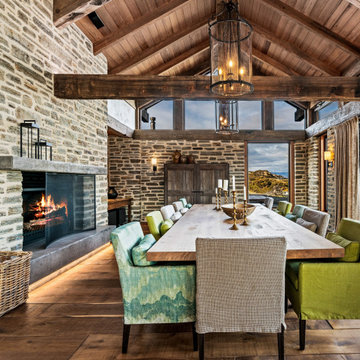
An enormous dining area featuring schist and exposed beams throughout making the home feel established like it has always been there.
Свежая идея для дизайна: огромная гостиная-столовая в стиле кантри с темным паркетным полом, печью-буржуйкой, фасадом камина из каменной кладки, коричневым полом и балками на потолке - отличное фото интерьера
Свежая идея для дизайна: огромная гостиная-столовая в стиле кантри с темным паркетным полом, печью-буржуйкой, фасадом камина из каменной кладки, коричневым полом и балками на потолке - отличное фото интерьера
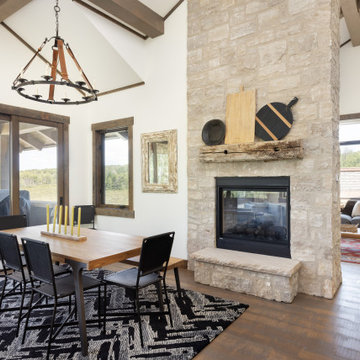
Свежая идея для дизайна: кухня-столовая среднего размера в стиле рустика с белыми стенами, паркетным полом среднего тона, двусторонним камином, фасадом камина из каменной кладки, коричневым полом и балками на потолке - отличное фото интерьера
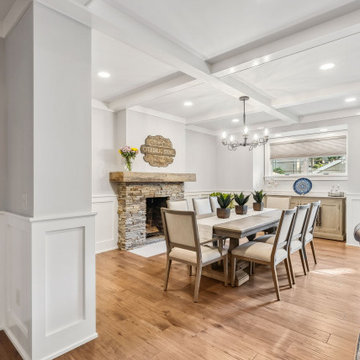
Just off the Home Bar and the family room is a cozy dining room complete with fireplace and reclaimed wood mantle. With a coffered ceiling, new window, and new doors, this is a lovely place to hang out after a meal.
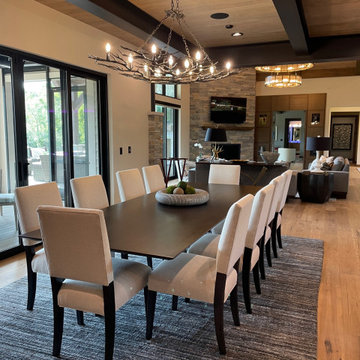
Dining area with great room at the rear.
На фото: огромная кухня-столовая в стиле модернизм с бежевыми стенами, паркетным полом среднего тона, угловым камином, фасадом камина из каменной кладки, коричневым полом и балками на потолке
На фото: огромная кухня-столовая в стиле модернизм с бежевыми стенами, паркетным полом среднего тона, угловым камином, фасадом камина из каменной кладки, коричневым полом и балками на потолке
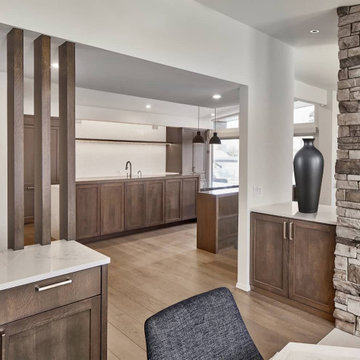
На фото: отдельная столовая среднего размера в современном стиле с белыми стенами, паркетным полом среднего тона, двусторонним камином, фасадом камина из каменной кладки, коричневым полом и балками на потолке с
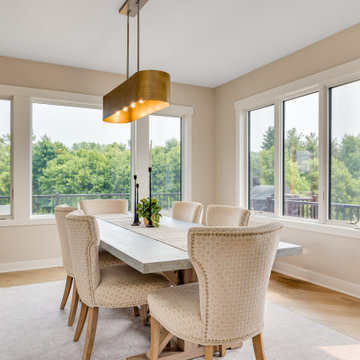
Open-concept dining room that on-looks into the kitchen and living area. With pops of gold and accent lighting.
На фото: большая кухня-столовая в стиле кантри с паркетным полом среднего тона, стандартным камином, фасадом камина из каменной кладки и коричневым полом
На фото: большая кухня-столовая в стиле кантри с паркетным полом среднего тона, стандартным камином, фасадом камина из каменной кладки и коричневым полом
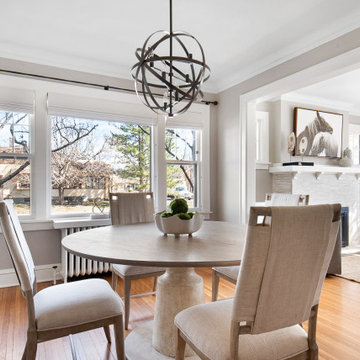
What we did: Custom furniture selections, paint consultation, painting, custom window treatments, artwork selections, chandelier lighting. Space plan.
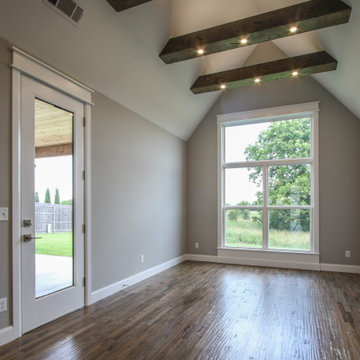
Пример оригинального дизайна: большая столовая в стиле неоклассика (современная классика) с с кухонным уголком, серыми стенами, паркетным полом среднего тона, стандартным камином, фасадом камина из каменной кладки, коричневым полом и сводчатым потолком
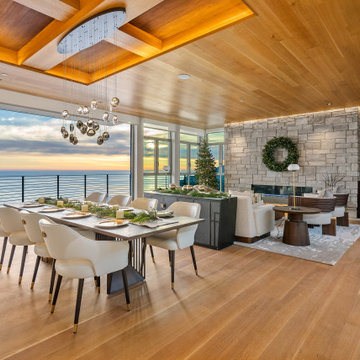
Пример оригинального дизайна: большая кухня-столовая в современном стиле с бежевыми стенами, стандартным камином, фасадом камина из каменной кладки, коричневым полом, деревянным потолком, кирпичными стенами и светлым паркетным полом
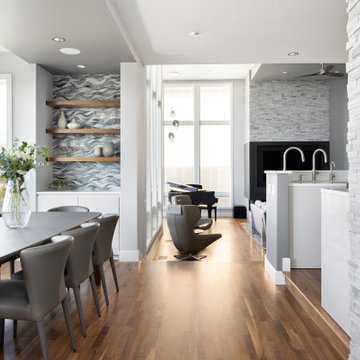
Свежая идея для дизайна: большая кухня-столовая в стиле модернизм с серыми стенами, паркетным полом среднего тона, угловым камином, фасадом камина из каменной кладки и коричневым полом - отличное фото интерьера
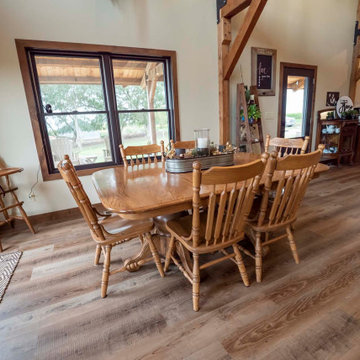
Timber frame home living and dining room
На фото: большая столовая в стиле рустика с бежевыми стенами, паркетным полом среднего тона, стандартным камином, фасадом камина из каменной кладки, коричневым полом, сводчатым потолком и стенами из вагонки с
На фото: большая столовая в стиле рустика с бежевыми стенами, паркетным полом среднего тона, стандартным камином, фасадом камина из каменной кладки, коричневым полом, сводчатым потолком и стенами из вагонки с
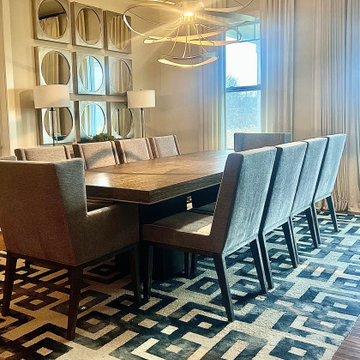
Свежая идея для дизайна: огромная гостиная-столовая в стиле модернизм с белыми стенами, паркетным полом среднего тона, стандартным камином, фасадом камина из каменной кладки, коричневым полом и сводчатым потолком - отличное фото интерьера
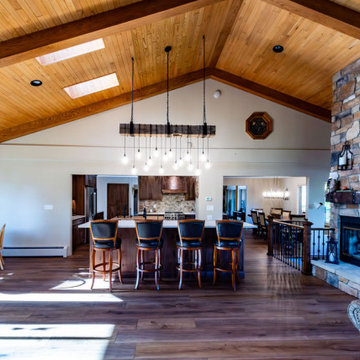
A large soffit was removed so that the vaulted ceiling and beautiful board and batten detail could be exposed. Walls were opened between the kitchen and dining rooms to create an open concept living space. In return that created more light throughout the space and plenty of counter space to prep and cook.
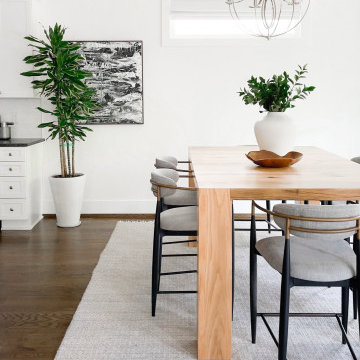
Shop My Design here: https://designbychristinaperry.com/white-bridge-living-kitchen-dining/
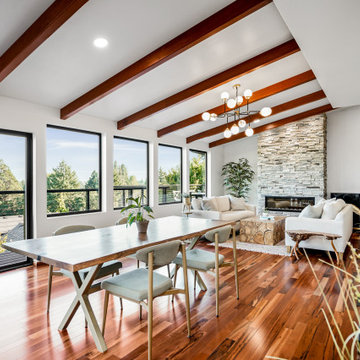
These clients fell in love with this home immediately when they saw it on the market, and quickly made the offer. From the unique lighting, retro architectural details, and view of the cascades, this home was full of potential to be remodeled to fit the lifestyle and personality of it’s new owners. Through the design process, we identified the aspects of the home that these owners loved, such as the Living Room soffit, grasscloth wallpaper, floating staircase and outdoor-feel basement. We then pinpointed the difficulties that the floor plan and materials presented for their lifestyle, such as the closed-off/compartmentalized floor plan, shag carpet in the living room, outdated finishes, lack of wood, and a newer kitchen that was an outlier within the style of the house. The finished product is a magazine-worthy transformation that thoughtfully unifies the owner’s personal style and the home’s retro roots.
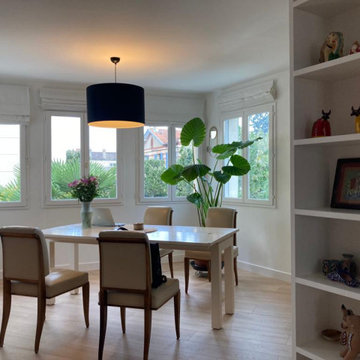
Suite à un dégât des eaux, le parquet a été complètement remplacé. Ce fût l'occasion aussi de choisir une nouvelle configuration des meubles, objets, cadres et luminaires pour valoriser l'espace de la salle à manger lumineuse bénéficiant de nombreuses fene^tres et d'une cheminée . Le choix de peindre en bleu de Prusse, les côtés des étagères ouvertes sur le salon, permet de souligner avec chic les objets et livres de voyages
3