Столовая с фасадом камина из дерева и фасадом камина из плитки – фото дизайна интерьера
Сортировать:
Бюджет
Сортировать:Популярное за сегодня
81 - 100 из 6 291 фото
1 из 3
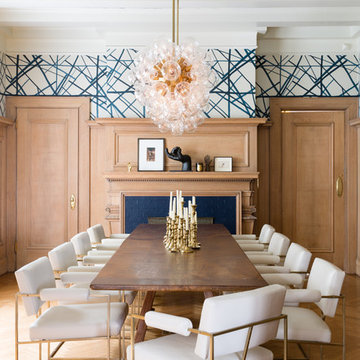
Suzanna Scott Photography
Свежая идея для дизайна: большая отдельная столовая в стиле неоклассика (современная классика) с разноцветными стенами, паркетным полом среднего тона, стандартным камином, фасадом камина из плитки и коричневым полом - отличное фото интерьера
Свежая идея для дизайна: большая отдельная столовая в стиле неоклассика (современная классика) с разноцветными стенами, паркетным полом среднего тона, стандартным камином, фасадом камина из плитки и коричневым полом - отличное фото интерьера
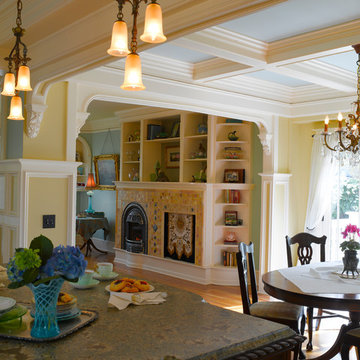
French-inspired kitchen remodel
Architect: Carol Sundstrom, AIA
Contractor: Phoenix Construction
Photography: © Kathryn Barnard
Идея дизайна: большая кухня-столовая в викторианском стиле с желтыми стенами, светлым паркетным полом, стандартным камином и фасадом камина из плитки
Идея дизайна: большая кухня-столовая в викторианском стиле с желтыми стенами, светлым паркетным полом, стандартным камином и фасадом камина из плитки

This tiny home is located on a treelined street in the Kitsilano neighborhood of Vancouver. We helped our client create a living and dining space with a beach vibe in this small front room that comfortably accommodates their growing family of four. The starting point for the decor was the client's treasured antique chaise (positioned under the large window) and the scheme grew from there. We employed a few important space saving techniques in this room... One is building seating into a corner that doubles as storage, the other is tucking a footstool, which can double as an extra seat, under the custom wood coffee table. The TV is carefully concealed in the custom millwork above the fireplace. Finally, we personalized this space by designing a family gallery wall that combines family photos and shadow boxes of treasured keepsakes. Interior Decorating by Lori Steeves of Simply Home Decorating. Photos by Tracey Ayton Photography
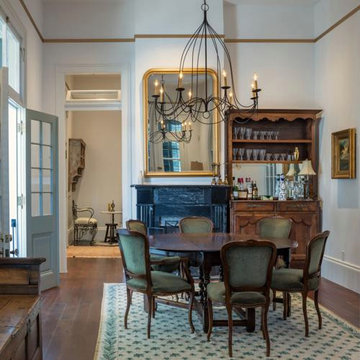
The dining room in this local French Quarter renovation is a lovely place to enjoy the cool fall weather. The warm, natural elements and our Country French Chandelier create a classic & welcoming respite!
http://ow.ly/UhlG50LhS7x

На фото: кухня-столовая среднего размера в современном стиле с белыми стенами, темным паркетным полом, горизонтальным камином, фасадом камина из плитки, коричневым полом и обоями на стенах с

Complete overhaul of the common area in this wonderful Arcadia home.
The living room, dining room and kitchen were redone.
The direction was to obtain a contemporary look but to preserve the warmth of a ranch home.
The perfect combination of modern colors such as grays and whites blend and work perfectly together with the abundant amount of wood tones in this design.
The open kitchen is separated from the dining area with a large 10' peninsula with a waterfall finish detail.
Notice the 3 different cabinet colors, the white of the upper cabinets, the Ash gray for the base cabinets and the magnificent olive of the peninsula are proof that you don't have to be afraid of using more than 1 color in your kitchen cabinets.
The kitchen layout includes a secondary sink and a secondary dishwasher! For the busy life style of a modern family.
The fireplace was completely redone with classic materials but in a contemporary layout.
Notice the porcelain slab material on the hearth of the fireplace, the subway tile layout is a modern aligned pattern and the comfortable sitting nook on the side facing the large windows so you can enjoy a good book with a bright view.
The bamboo flooring is continues throughout the house for a combining effect, tying together all the different spaces of the house.
All the finish details and hardware are honed gold finish, gold tones compliment the wooden materials perfectly.
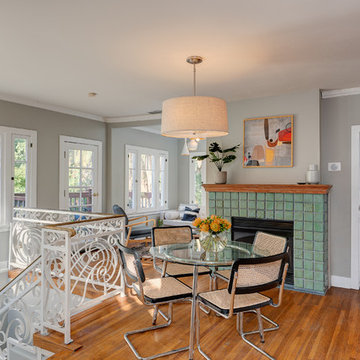
Идея дизайна: гостиная-столовая в стиле фьюжн с серыми стенами, паркетным полом среднего тона, стандартным камином, фасадом камина из плитки и коричневым полом
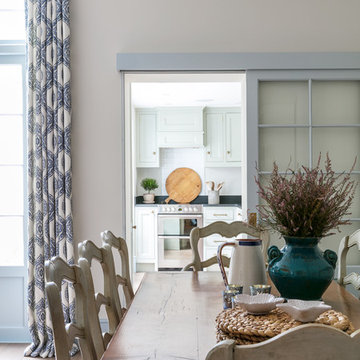
We were taking cues from french country style for the colours and feel of this house. Soft provincial blues with washed reds, and grey or worn wood tones. We put in a sliding door to the kitchen (so it takes up minimal space) and matched it to the french doors next to it so you had continuous lines. You are able to see right through to the kitchen to make everything feel more open. Photographer: Nick George
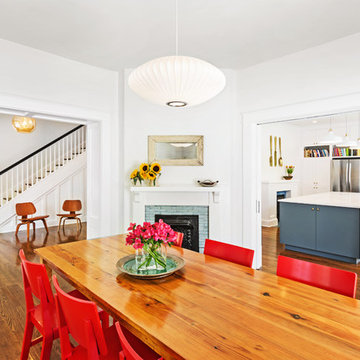
Denise Retallack Photography
Идея дизайна: отдельная столовая среднего размера в стиле неоклассика (современная классика) с белыми стенами, паркетным полом среднего тона, угловым камином и фасадом камина из плитки
Идея дизайна: отдельная столовая среднего размера в стиле неоклассика (современная классика) с белыми стенами, паркетным полом среднего тона, угловым камином и фасадом камина из плитки
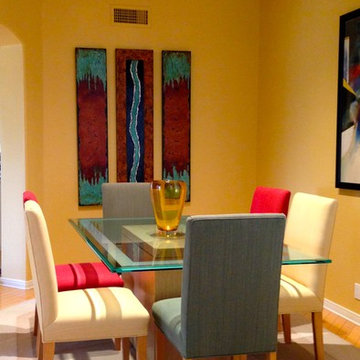
Custom Artwork found together with the Designer graces the Wall of the Dining Room
Источник вдохновения для домашнего уюта: маленькая кухня-столовая в современном стиле с желтыми стенами, светлым паркетным полом, стандартным камином и фасадом камина из плитки для на участке и в саду
Источник вдохновения для домашнего уюта: маленькая кухня-столовая в современном стиле с желтыми стенами, светлым паркетным полом, стандартным камином и фасадом камина из плитки для на участке и в саду
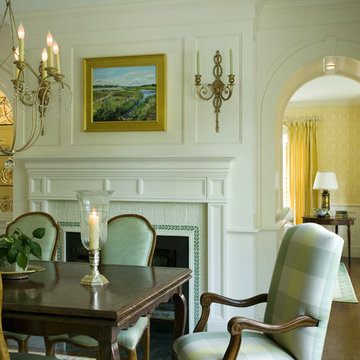
Источник вдохновения для домашнего уюта: отдельная столовая в классическом стиле с стандартным камином и фасадом камина из плитки

Wide-Plank European White Oak with White Wash Custom Offsite Finish.
Also: Gray Barn Board Wall Cladding. Truly reclaimed Barn Board.
Стильный дизайн: большая кухня-столовая в стиле модернизм с белыми стенами, светлым паркетным полом, горизонтальным камином и фасадом камина из дерева - последний тренд
Стильный дизайн: большая кухня-столовая в стиле модернизм с белыми стенами, светлым паркетным полом, горизонтальным камином и фасадом камина из дерева - последний тренд
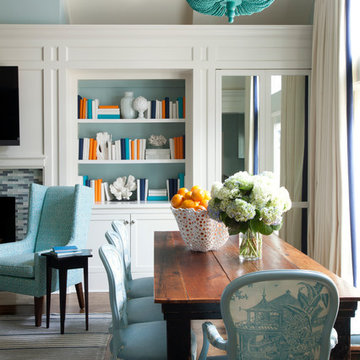
Catalonia Chandelier Shine by S.H.O., walls are in Tidewater by Sherwin-Williams. Photography by Nancy Nolan
Пример оригинального дизайна: большая гостиная-столовая в стиле неоклассика (современная классика) с синими стенами, темным паркетным полом, стандартным камином и фасадом камина из плитки
Пример оригинального дизайна: большая гостиная-столовая в стиле неоклассика (современная классика) с синими стенами, темным паркетным полом, стандартным камином и фасадом камина из плитки
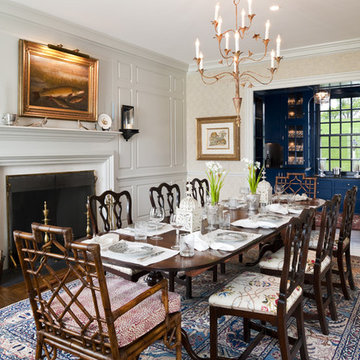
Photographer: Tom Crane
Пример оригинального дизайна: большая отдельная столовая в классическом стиле с бежевыми стенами, темным паркетным полом, стандартным камином и фасадом камина из дерева
Пример оригинального дизайна: большая отдельная столовая в классическом стиле с бежевыми стенами, темным паркетным полом, стандартным камином и фасадом камина из дерева
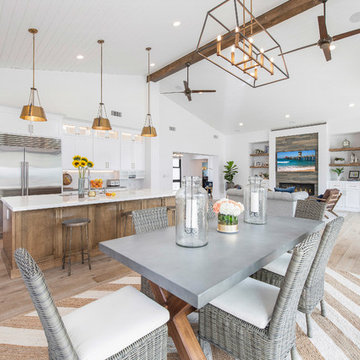
This alternate view from within the Great Room displays a recessed linear fireplace, custom white shaker style cabinetry and open shelving in an absolutely stunning setting.
Photo Credit: Leigh Ann Rowe
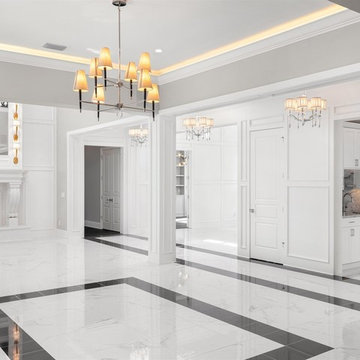
На фото: гостиная-столовая среднего размера в стиле неоклассика (современная классика) с бежевыми стенами, мраморным полом, стандартным камином, фасадом камина из дерева и белым полом с
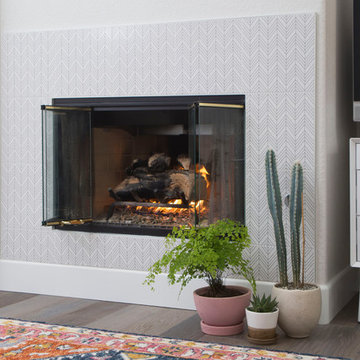
Идея дизайна: гостиная-столовая среднего размера в стиле неоклассика (современная классика) с белыми стенами, стандартным камином, фасадом камина из плитки, коричневым полом и темным паркетным полом
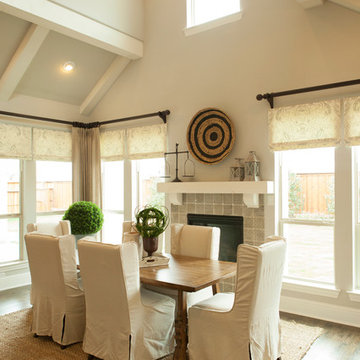
Shaddock Homes | Frisco, TX | Phillips Creek Ranch
Пример оригинального дизайна: столовая в классическом стиле с бежевыми стенами, темным паркетным полом, фасадом камина из плитки и стандартным камином
Пример оригинального дизайна: столовая в классическом стиле с бежевыми стенами, темным паркетным полом, фасадом камина из плитки и стандартным камином

The main level of this modern farmhouse is open, and filled with large windows. The black accents carry from the front door through the back mudroom. The dining table was handcrafted from alder wood, then whitewashed and paired with a bench and four custom-painted, reupholstered chairs.

Modern coastal dining room with a mix of elegant and contemporary elements. White slipcovered chairs pop against a blue area rug and airy patterned wall treatment and tiled three-sided fireplace.
Столовая с фасадом камина из дерева и фасадом камина из плитки – фото дизайна интерьера
5