Столовая с фасадом камина из дерева и фасадом камина из каменной кладки – фото дизайна интерьера
Сортировать:
Бюджет
Сортировать:Популярное за сегодня
121 - 140 из 2 739 фото
1 из 3
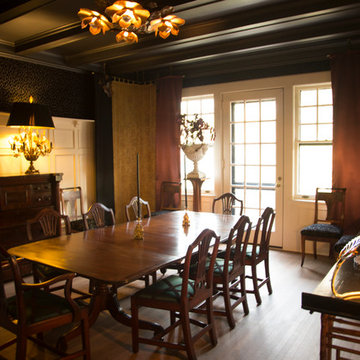
Wallpaper from Mauny with parrots, Dorothy Draper table base with black glass top, Czech bentwood chairs painted black with green billiard cloth upholstery, Edwardian English rise and fall lamp with wool voile curtains.
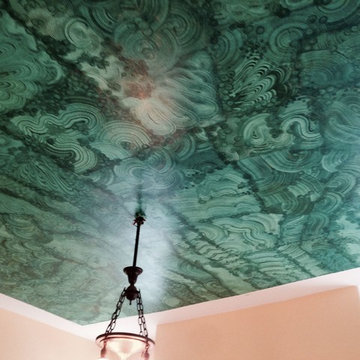
Malachite effect finished and high gloss applied to ceiling / Carlos Bernal
Идея дизайна: кухня-столовая среднего размера в стиле фьюжн с зелеными стенами, паркетным полом среднего тона, стандартным камином и фасадом камина из дерева
Идея дизайна: кухня-столовая среднего размера в стиле фьюжн с зелеными стенами, паркетным полом среднего тона, стандартным камином и фасадом камина из дерева
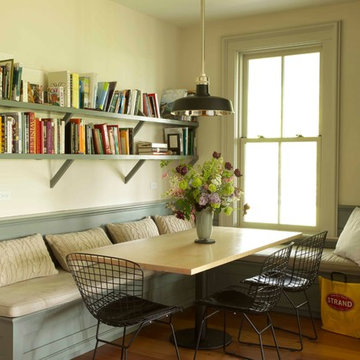
Close up of breakfast nook with built in seating and table. Bookshelves above and more industrial lighting.
На фото: столовая в стиле кантри с паркетным полом среднего тона, стандартным камином, фасадом камина из дерева и бежевыми стенами
На фото: столовая в стиле кантри с паркетным полом среднего тона, стандартным камином, фасадом камина из дерева и бежевыми стенами
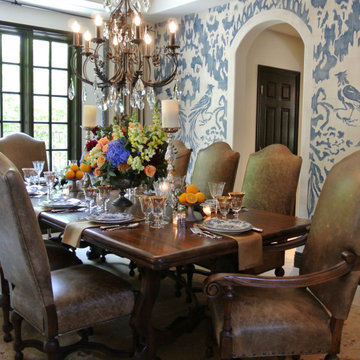
Most think the wall treatment is paper however it is actually a painted mural inspired by a small swatch of antique Fortuny silk fabric that the artists and I needed to imagine perhaps the full repeat could have been. This mural is absolutely one-of-a-kind and finished with a linen texture.
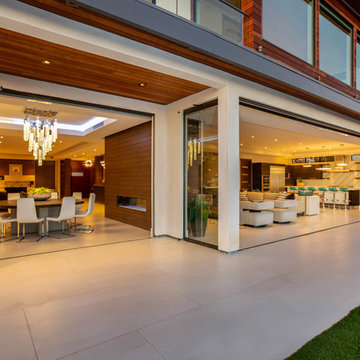
На фото: большая отдельная столовая в современном стиле с бетонным полом, горизонтальным камином, белыми стенами, фасадом камина из дерева и бежевым полом с
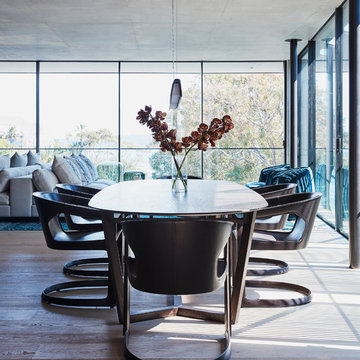
Maree Homer
На фото: большая гостиная-столовая в современном стиле с белыми стенами, светлым паркетным полом, стандартным камином, фасадом камина из дерева и бежевым полом с
На фото: большая гостиная-столовая в современном стиле с белыми стенами, светлым паркетным полом, стандартным камином, фасадом камина из дерева и бежевым полом с
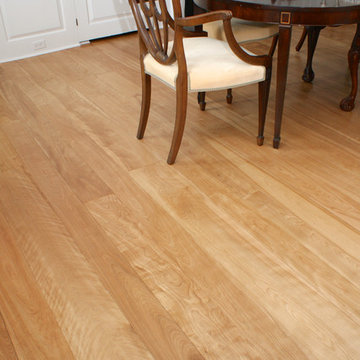
"Red Birch" heartwood only wide plank Birch flooring, made in the USA, available sawmill direct from Hull Forest Products. Unfinished or prefinished. Ships nationwide direct from our mill. 4-6 weeks lead time for most orders. Lifetime quality guarantee. 1-800-928-9602. www.hullforest.com
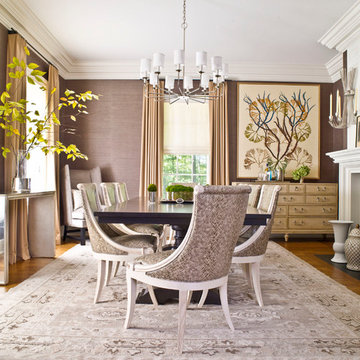
Chocolate brown grasscloth walled Dining Room with faux snakeskin dining chairs and dark walnut extension table. Polished nickel lighting and hardware throughout.

[Our Clients]
We were so excited to help these new homeowners re-envision their split-level diamond in the rough. There was so much potential in those walls, and we couldn’t wait to delve in and start transforming spaces. Our primary goal was to re-imagine the main level of the home and create an open flow between the space. So, we started by converting the existing single car garage into their living room (complete with a new fireplace) and opening up the kitchen to the rest of the level.
[Kitchen]
The original kitchen had been on the small side and cut-off from the rest of the home, but after we removed the coat closet, this kitchen opened up beautifully. Our plan was to create an open and light filled kitchen with a design that translated well to the other spaces in this home, and a layout that offered plenty of space for multiple cooks. We utilized clean white cabinets around the perimeter of the kitchen and popped the island with a spunky shade of blue. To add a real element of fun, we jazzed it up with the colorful escher tile at the backsplash and brought in accents of brass in the hardware and light fixtures to tie it all together. Through out this home we brought in warm wood accents and the kitchen was no exception, with its custom floating shelves and graceful waterfall butcher block counter at the island.
[Dining Room]
The dining room had once been the home’s living room, but we had other plans in mind. With its dramatic vaulted ceiling and new custom steel railing, this room was just screaming for a dramatic light fixture and a large table to welcome one-and-all.
[Living Room]
We converted the original garage into a lovely little living room with a cozy fireplace. There is plenty of new storage in this space (that ties in with the kitchen finishes), but the real gem is the reading nook with two of the most comfortable armchairs you’ve ever sat in.
[Master Suite]
This home didn’t originally have a master suite, so we decided to convert one of the bedrooms and create a charming suite that you’d never want to leave. The master bathroom aesthetic quickly became all about the textures. With a sultry black hex on the floor and a dimensional geometric tile on the walls we set the stage for a calm space. The warm walnut vanity and touches of brass cozy up the space and relate with the feel of the rest of the home. We continued the warm wood touches into the master bedroom, but went for a rich accent wall that elevated the sophistication level and sets this space apart.
[Hall Bathroom]
The floor tile in this bathroom still makes our hearts skip a beat. We designed the rest of the space to be a clean and bright white, and really let the lovely blue of the floor tile pop. The walnut vanity cabinet (complete with hairpin legs) adds a lovely level of warmth to this bathroom, and the black and brass accents add the sophisticated touch we were looking for.
[Office]
We loved the original built-ins in this space, and knew they needed to always be a part of this house, but these 60-year-old beauties definitely needed a little help. We cleaned up the cabinets and brass hardware, switched out the formica counter for a new quartz top, and painted wall a cheery accent color to liven it up a bit. And voila! We have an office that is the envy of the neighborhood.
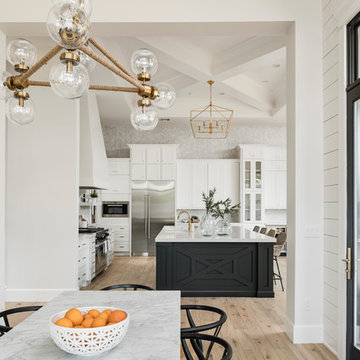
High Res Media
На фото: большая кухня-столовая в стиле неоклассика (современная классика) с белыми стенами, паркетным полом среднего тона, стандартным камином, фасадом камина из дерева и бежевым полом
На фото: большая кухня-столовая в стиле неоклассика (современная классика) с белыми стенами, паркетным полом среднего тона, стандартным камином, фасадом камина из дерева и бежевым полом
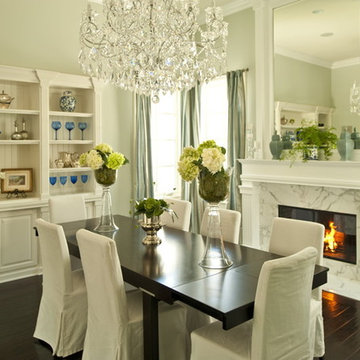
Alexandra Rae Interior Design; Kent Wilson Photography
Идея дизайна: отдельная столовая среднего размера в классическом стиле с синими стенами, темным паркетным полом, стандартным камином и фасадом камина из дерева
Идея дизайна: отдельная столовая среднего размера в классическом стиле с синими стенами, темным паркетным полом, стандартным камином и фасадом камина из дерева
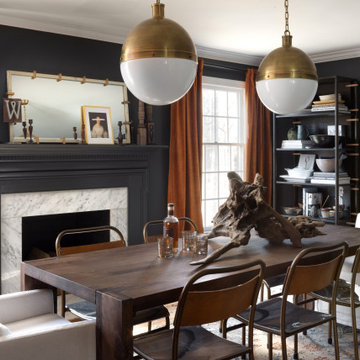
Dark, mood dining room with traditional portraiture and modern accents.
Свежая идея для дизайна: кухня-столовая среднего размера в стиле неоклассика (современная классика) с черными стенами, паркетным полом среднего тона, стандартным камином, фасадом камина из дерева и коричневым полом - отличное фото интерьера
Свежая идея для дизайна: кухня-столовая среднего размера в стиле неоклассика (современная классика) с черными стенами, паркетным полом среднего тона, стандартным камином, фасадом камина из дерева и коричневым полом - отличное фото интерьера

Источник вдохновения для домашнего уюта: столовая среднего размера в стиле кантри с с кухонным уголком, белыми стенами, полом из терракотовой плитки, угловым камином, фасадом камина из каменной кладки, разноцветным полом и балками на потолке
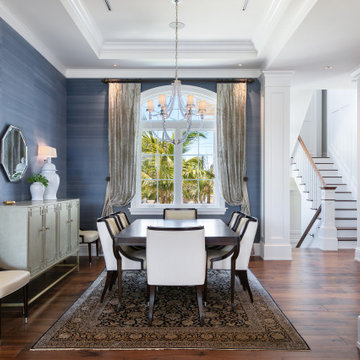
Nestled in the white sands of Lido Beach, overlooking a 100-acre preserve of Florida habitat, this Colonial West Indies home celebrates the natural beauty that Sarasota is known for. Inspired by the sugar plantation estates on the island of Barbados, “Orchid Beach” radiates a barefoot elegance. The kitchen is an effortless extension of this style. A natural light filled kitchen extends into the expansive family room, dining room, and foyer all with high coffered ceilings for a grand entertainment space.
The dining room, encased in a subtle blue textured wallpaper is formal, yet welcoming. Between the kitchen and dining room there is a full size, walk in wine cellar, with a dedicated climate controlled system.
The Orchid Beach kitchen was designed as a personal and entertainment oasis for the owners to share the Florida lifestyle with their family and friends. The home gives the feeling of traveling back in time to a spectacular island estate and promises to become a timeless piece of architecture on Lido Key.
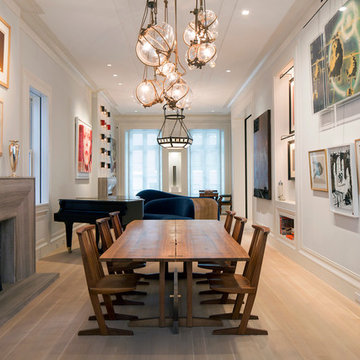
Michelle Rose Photography
Пример оригинального дизайна: большая отдельная столовая в современном стиле с белыми стенами, стандартным камином, фасадом камина из дерева и светлым паркетным полом
Пример оригинального дизайна: большая отдельная столовая в современном стиле с белыми стенами, стандартным камином, фасадом камина из дерева и светлым паркетным полом
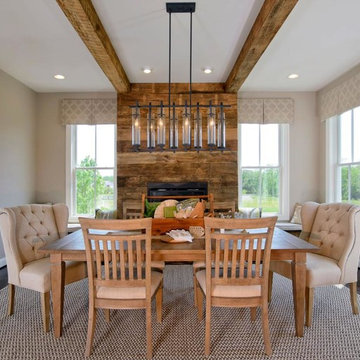
Источник вдохновения для домашнего уюта: большая отдельная столовая в стиле рустика с бежевыми стенами, паркетным полом среднего тона, стандартным камином и фасадом камина из дерева
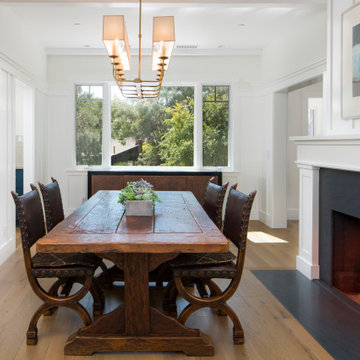
Источник вдохновения для домашнего уюта: столовая в морском стиле с белыми стенами, паркетным полом среднего тона, стандартным камином, фасадом камина из дерева и коричневым полом
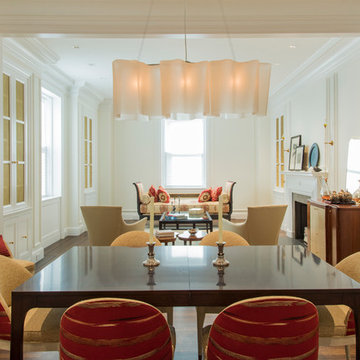
Originally one oversized Living Room, this space was divided with a very large cased opening to define a dining area. The new dining area is centered on the Foyer, while the Living Room is now centered on the Fireplace. The original formal dining room was repurposed as a Family Room.
Photo by J. Nefsky
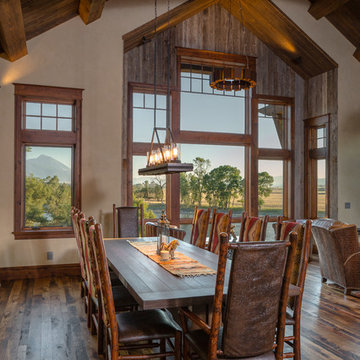
Custom Hickory table we designed and built for one of our homes
Стильный дизайн: столовая в стиле рустика с разноцветными стенами, паркетным полом среднего тона, печью-буржуйкой, фасадом камина из дерева и разноцветным полом - последний тренд
Стильный дизайн: столовая в стиле рустика с разноцветными стенами, паркетным полом среднего тона, печью-буржуйкой, фасадом камина из дерева и разноцветным полом - последний тренд

The Dining Room wall color is Sherwin Williams 6719 Gecko. This darling Downtown Raleigh Cottage is over 100 years old. The current owners wanted to have some fun in their historic home! Sherwin Williams and Restoration Hardware paint colors inside add a contemporary feel.
Столовая с фасадом камина из дерева и фасадом камина из каменной кладки – фото дизайна интерьера
7