Столовая с двусторонним камином и серым полом – фото дизайна интерьера
Сортировать:
Бюджет
Сортировать:Популярное за сегодня
1 - 20 из 291 фото
1 из 3

View of great room from dining area.
Rick Brazil Photography
Пример оригинального дизайна: кухня-столовая в стиле ретро с бетонным полом, фасадом камина из плитки, серым полом, белыми стенами и двусторонним камином
Пример оригинального дизайна: кухня-столовая в стиле ретро с бетонным полом, фасадом камина из плитки, серым полом, белыми стенами и двусторонним камином
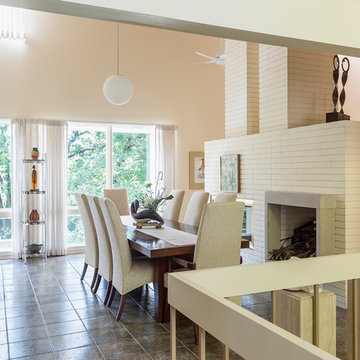
View of the dining room.
На фото: столовая в стиле ретро с белыми стенами, полом из керамогранита, двусторонним камином, фасадом камина из кирпича и серым полом с
На фото: столовая в стиле ретро с белыми стенами, полом из керамогранита, двусторонним камином, фасадом камина из кирпича и серым полом с

The owners requested that their home harmonize with the spirit of the surrounding Colorado mountain setting and enhance their outdoor recreational lifestyle - while reflecting their contemporary architectural tastes. The site was burdened with a myriad of strict design criteria enforced by the neighborhood covenants and architectural review board. Creating a distinct design challenge, the covenants included a narrow interpretation of a “mountain style” home which established predetermined roof pitches, glazing percentages and material palettes - at direct odds with the client‘s vision of a flat-roofed, glass, “contemporary” home.
Our solution finds inspiration and opportunities within the site covenant’s strict definitions. It promotes and celebrates the client’s outdoor lifestyle and resolves the definition of a contemporary “mountain style” home by reducing the architecture to its most basic vernacular forms and relying upon local materials.
The home utilizes a simple base, middle and top that echoes the surrounding mountains and vegetation. The massing takes its cues from the prevalent lodgepole pine trees that grow at the mountain’s high altitudes. These pine trees have a distinct growth pattern, highlighted by a single vertical trunk and a peaked, densely foliated growth zone above a sparse base. This growth pattern is referenced by placing the wood-clad body of the home at the second story above an open base composed of wood posts and glass. A simple peaked roof rests lightly atop the home - visually floating above a triangular glass transom. The home itself is neatly inserted amongst an existing grove of lodgepole pines and oriented to take advantage of panoramic views of the adjacent meadow and Continental Divide beyond.
The main functions of the house are arranged into public and private areas and this division is made apparent on the home’s exterior. Two large roof forms, clad in pre-patinated zinc, are separated by a sheltering central deck - which signals the main entry to the home. At this connection, the roof deck is opened to allow a cluster of aspen trees to grow – further reinforcing nature as an integral part of arrival.
Outdoor living spaces are provided on all levels of the house and are positioned to take advantage of sunrise and sunset moments. The distinction between interior and exterior space is blurred via the use of large expanses of glass. The dry stacked stone base and natural cedar cladding both reappear within the home’s interior spaces.
This home offers a unique solution to the client’s requests while satisfying the design requirements of the neighborhood covenants. The house provides a variety of indoor and outdoor living spaces that can be utilized in all seasons. Most importantly, the house takes its cues directly from its natural surroundings and local building traditions to become a prototype solution for the “modern mountain house”.
Overview
Ranch Creek Ranch
Winter Park, Colorado
Completion Date
October, 2007
Services
Architecture, Interior Design, Landscape Architecture

Wolf House is a contemporary home designed for flexible, easy living for a young family of 5. The spaces have multi use and the large home has a connection through its void space allowing all family members to be in touch with each other. The home boasts excellent energy efficiency and a clear view of the sky from every single room in the house.
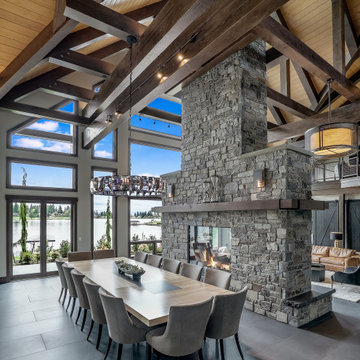
Свежая идея для дизайна: гостиная-столовая в стиле рустика с серыми стенами, двусторонним камином, фасадом камина из камня и серым полом - отличное фото интерьера
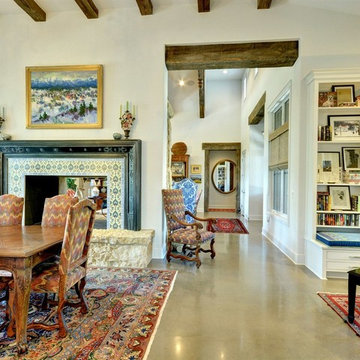
John Siemering Homes. Custom Home Builder in Austin, TX
Стильный дизайн: большая гостиная-столовая в классическом стиле с белыми стенами, бетонным полом, двусторонним камином, фасадом камина из плитки и серым полом - последний тренд
Стильный дизайн: большая гостиная-столовая в классическом стиле с белыми стенами, бетонным полом, двусторонним камином, фасадом камина из плитки и серым полом - последний тренд

The re-imagined living and dining room areas flank a dramatic visual axis to the view of the San Francisco Bay beyond. Like many contemporary clients, the owners did not want a large formal living room and preferred a smaller sitting area. The newly added upper clerestory roof adds height and light while the new cedar ceiling planks go from inside to outside.
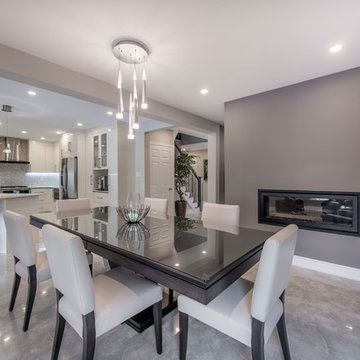
Свежая идея для дизайна: гостиная-столовая среднего размера в современном стиле с серыми стенами, фасадом камина из металла, серым полом, двусторонним камином и мраморным полом - отличное фото интерьера

Tall ceilings, walls of glass open onto the 5 acre property. This Breakfast Room and Wet Bar transition the new and existing homes, made up of a series of cubes.

The new dining room while open, has an intimate feel and features a unique “ribbon” light fixture.
Robert Vente Photography
Свежая идея для дизайна: гостиная-столовая среднего размера в стиле ретро с белыми стенами, темным паркетным полом, двусторонним камином, серым полом и фасадом камина из плитки - отличное фото интерьера
Свежая идея для дизайна: гостиная-столовая среднего размера в стиле ретро с белыми стенами, темным паркетным полом, двусторонним камином, серым полом и фасадом камина из плитки - отличное фото интерьера
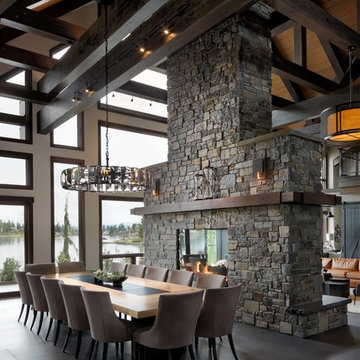
Источник вдохновения для домашнего уюта: гостиная-столовая в стиле рустика с белыми стенами, двусторонним камином, фасадом камина из камня и серым полом

Dining Room / 3-Season Porch
На фото: гостиная-столовая среднего размера в стиле рустика с коричневыми стенами, паркетным полом среднего тона, двусторонним камином, фасадом камина из бетона и серым полом с
На фото: гостиная-столовая среднего размера в стиле рустика с коричневыми стенами, паркетным полом среднего тона, двусторонним камином, фасадом камина из бетона и серым полом с
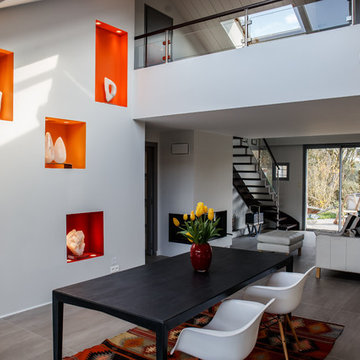
l'esprit d.couleurs
Пример оригинального дизайна: гостиная-столовая среднего размера в стиле фьюжн с серыми стенами, фасадом камина из штукатурки, серым полом и двусторонним камином
Пример оригинального дизайна: гостиная-столовая среднего размера в стиле фьюжн с серыми стенами, фасадом камина из штукатурки, серым полом и двусторонним камином

Interior Design by Falcone Hybner Design, Inc. Photos by Amoura Production.
Свежая идея для дизайна: большая гостиная-столовая в стиле неоклассика (современная классика) с серыми стенами, двусторонним камином, бетонным полом, фасадом камина из камня и серым полом - отличное фото интерьера
Свежая идея для дизайна: большая гостиная-столовая в стиле неоклассика (современная классика) с серыми стенами, двусторонним камином, бетонным полом, фасадом камина из камня и серым полом - отличное фото интерьера

Acucraft custom gas linear fireplace with glass reveal and blue glass media.
На фото: огромная кухня-столовая в стиле модернизм с белыми стенами, полом из травертина, двусторонним камином, фасадом камина из кирпича и серым полом с
На фото: огромная кухня-столовая в стиле модернизм с белыми стенами, полом из травертина, двусторонним камином, фасадом камина из кирпича и серым полом с
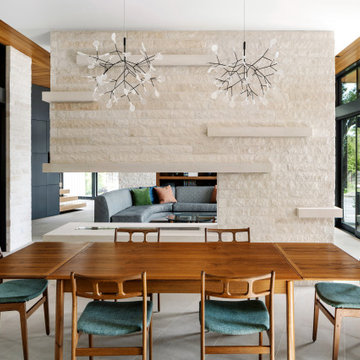
Стильный дизайн: столовая в современном стиле с двусторонним камином, фасадом камина из камня и серым полом - последний тренд

Стильный дизайн: гостиная-столовая среднего размера в современном стиле с бежевыми стенами, полом из сланца, двусторонним камином, фасадом камина из камня и серым полом - последний тренд
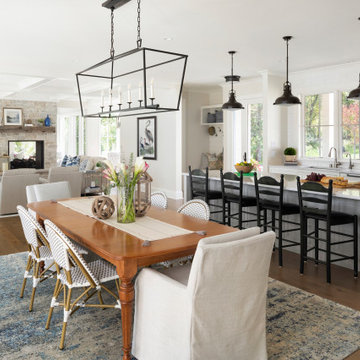
This great room allows for ease of entertaining, with open spaces each defined by light fixtures, cabinetry and ceiling beams.
Пример оригинального дизайна: большая кухня-столовая в классическом стиле с бежевыми стенами, паркетным полом среднего тона, двусторонним камином, фасадом камина из камня и серым полом
Пример оригинального дизайна: большая кухня-столовая в классическом стиле с бежевыми стенами, паркетным полом среднего тона, двусторонним камином, фасадом камина из камня и серым полом
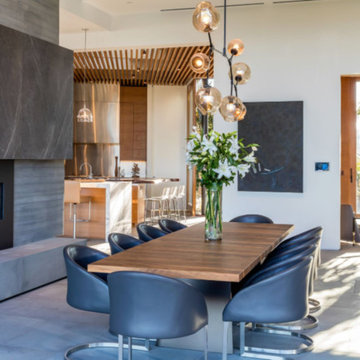
Свежая идея для дизайна: большая гостиная-столовая в современном стиле с белыми стенами, бетонным полом, двусторонним камином и серым полом - отличное фото интерьера
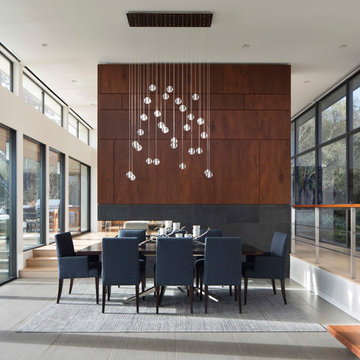
It was decided to re-use an existing fireplace with new Sapele wood paneling above a lava stone base with Ortal three-sided gas fireplace.
Идея дизайна: большая гостиная-столовая в стиле модернизм с белыми стенами, полом из керамогранита, двусторонним камином, фасадом камина из камня и серым полом
Идея дизайна: большая гостиная-столовая в стиле модернизм с белыми стенами, полом из керамогранита, двусторонним камином, фасадом камина из камня и серым полом
Столовая с двусторонним камином и серым полом – фото дизайна интерьера
1