Столовая с двусторонним камином и любой отделкой стен – фото дизайна интерьера
Сортировать:
Бюджет
Сортировать:Популярное за сегодня
61 - 80 из 145 фото
1 из 3
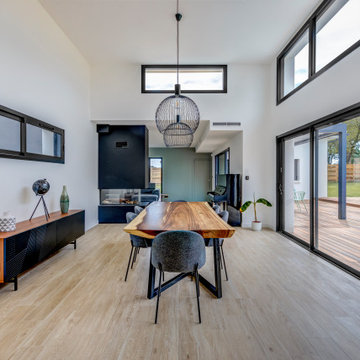
Salle à manger avec grande hauteur sous plafond.
Baies vitrées coulissantes en Aluminium permettant l'accès direct sur une terrasse bois.
Décoration épurée permettant la mise en valeur de la pièce.
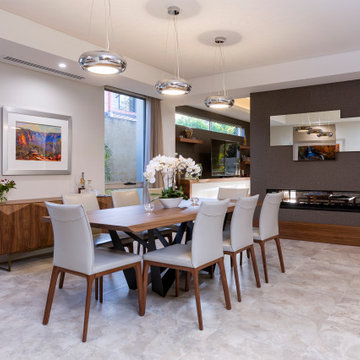
Striking and sophisticated, bold and exciting, and streets ahead in its quality and cutting edge design – Ullapool Road is a showcase of contemporary cool and classic function, and is perfectly at home in a modern urban setting.
Ullapool Road brings an exciting and bold new look to the Atrium Homes collection.
It is evident from the street front this is something different. The timber-lined ceiling has a distinctive stacked stone wall that continues inside to the impressive foyer, where the glass and stainless steel staircase takes off from its marble base to the upper floor.
The quality of this home is evident at every turn – American Black Walnut is used extensively; 35-course ceilings are recessed and trough-lit; 2.4m high doorways create height and volume; and the stunning feature tiling in the bathrooms adds to the overall sense of style and sophistication.
Deceptively spacious for its modern, narrow lot design, Ullapool Road is also a masterpiece of design. An inner courtyard floods the heart of the home with light, and provides an attractive and peaceful outdoor sitting area convenient to the guest suite. A lift well thoughtfully futureproofs the home while currently providing a glass-fronted wine cellar on the lower level, and a study nook upstairs. Even the deluxe-size laundry dazzles, with its two huge walk-in linen presses and iron station.
Tailor-designed for easy entertaining, the big kitchen is a masterpiece with its creamy CaesarStone island bench and splashback, stainless steel appliances, and separate scullery with loads of built-in storage.
Elegant dining and living spaces, separated by a modern, double-fronted gas fireplace, flow seamlessly outdoors to a big alfresco with built-in kitchen facilities.

This 1960s split-level has a new Family Room addition in front of the existing home, with a total gut remodel of the existing Kitchen/Living/Dining spaces. The spacious Kitchen boasts a generous curved stone-clad island and plenty of custom cabinetry. The Kitchen opens to a large eat-in Dining Room, with a walk-around stone double-sided fireplace between Dining and the new Family room. The stone accent at the island, gorgeous stained wood cabinetry, and wood trim highlight the rustic charm of this home.
Photography by Kmiecik Imagery.
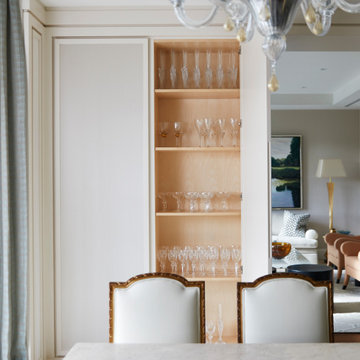
Dining room featuring a double sided fireplace, grand stone table and Lalique chandelier. Paneled walls conceal storage cabinets.
Стильный дизайн: большая отдельная столовая в стиле неоклассика (современная классика) с белыми стенами, ковровым покрытием, двусторонним камином, фасадом камина из камня, белым полом, сводчатым потолком и обоями на стенах - последний тренд
Стильный дизайн: большая отдельная столовая в стиле неоклассика (современная классика) с белыми стенами, ковровым покрытием, двусторонним камином, фасадом камина из камня, белым полом, сводчатым потолком и обоями на стенах - последний тренд
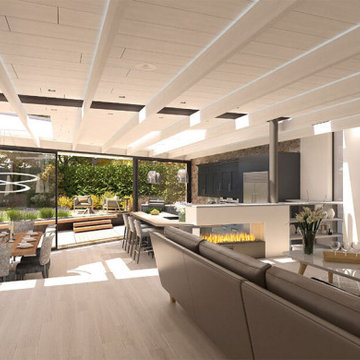
Internally the kitchen and dining space are stepped down from the living space behind
Стильный дизайн: кухня-столовая среднего размера в стиле модернизм с разноцветными стенами, светлым паркетным полом, двусторонним камином, бежевым полом, балками на потолке и кирпичными стенами - последний тренд
Стильный дизайн: кухня-столовая среднего размера в стиле модернизм с разноцветными стенами, светлым паркетным полом, двусторонним камином, бежевым полом, балками на потолке и кирпичными стенами - последний тренд
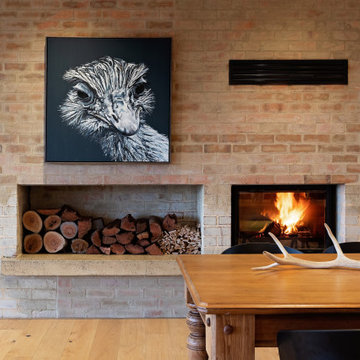
Nestled in the Adelaide Hills, 'The Modern Barn' is a reflection of it's site. Earthy, honest, and moody materials make this family home a lovely statement piece. With two wings and a central living space, this building brief was executed with maximizing views and creating multiple escapes for family members. Overlooking a west facing escarpment, the deck and pool overlook a stunning hills landscape and completes this building. reminiscent of a barn, but with all the luxuries.
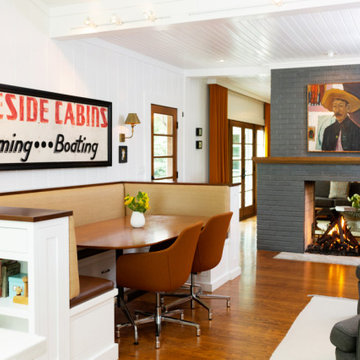
На фото: кухня-столовая в стиле неоклассика (современная классика) с белыми стенами, паркетным полом среднего тона, двусторонним камином, фасадом камина из кирпича, коричневым полом, потолком из вагонки и панелями на части стены
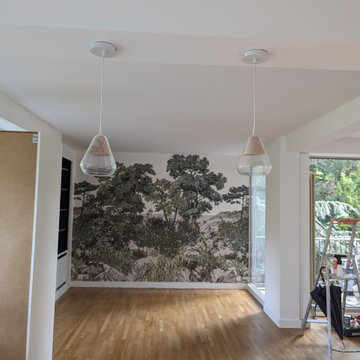
L'installation d'un panoramique permet d'ouvrir le décor et de prolonger la perspective dans le parc vue depuis la cuisine.
Пример оригинального дизайна: гостиная-столовая среднего размера в современном стиле с светлым паркетным полом, двусторонним камином, фасадом камина из кирпича, бежевым полом и обоями на стенах
Пример оригинального дизайна: гостиная-столовая среднего размера в современном стиле с светлым паркетным полом, двусторонним камином, фасадом камина из кирпича, бежевым полом и обоями на стенах
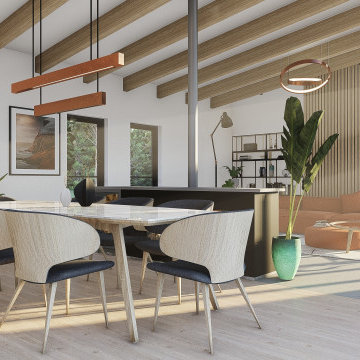
На фото: большая гостиная-столовая в стиле кантри с бежевыми стенами, полом из ламината, двусторонним камином, фасадом камина из металла, балками на потолке и панелями на стенах с
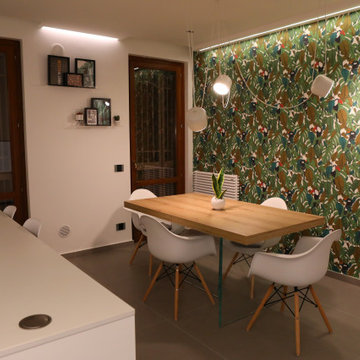
Источник вдохновения для домашнего уюта: кухня-столовая в стиле модернизм с белыми стенами, полом из керамогранита, двусторонним камином, фасадом камина из штукатурки, серым полом и обоями на стенах
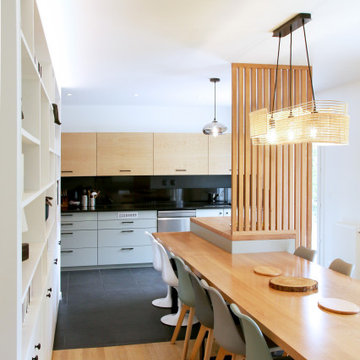
Pour cette maison, tout le rez-de-chaussée a été rénové et repensé. La cloison entre la cuisine et la salle à manger a été abattue afin de créer un espace ouvert. Les façades, rouge laqué, ont été remplacé par de nouvelles façades, et des meubles hauts on été ajouté.
Une grande bibliothèque, une table de salle à manger en hêtre sur mesure et un claustra vient créer le lien entre ces deux espaces.
Le parquet, anciennement couleur miel, rustique, a été entièrement poncé puis vernis. Une cheminée a été créée. Dans l'entrée, nous avons intégré des rangements. L'escalier a été repeint et un papier peint a été ajouté pour donner plus de charme.
A l'étage nous avons doublé tous les murs car les clients se plaignaient d'une mauvaise isolation phonique. Nous avons donc tout enduit et repeint.
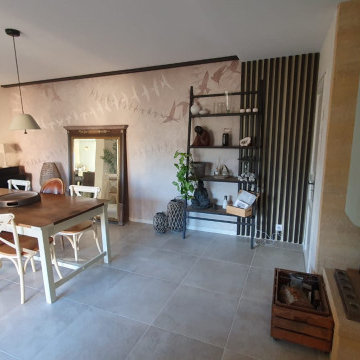
photos réalisation de projet
На фото: большая столовая с двусторонним камином и обоями на стенах с
На фото: большая столовая с двусторонним камином и обоями на стенах с
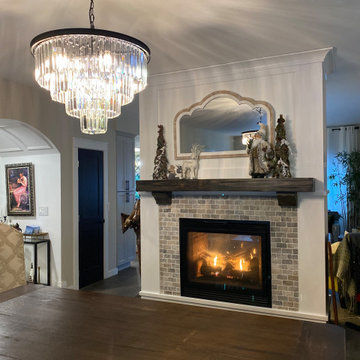
Odouble sided fireplace with molding and brick suround.
Свежая идея для дизайна: кухня-столовая среднего размера с бежевыми стенами, темным паркетным полом, двусторонним камином, фасадом камина из кирпича, коричневым полом, любым потолком и любой отделкой стен - отличное фото интерьера
Свежая идея для дизайна: кухня-столовая среднего размера с бежевыми стенами, темным паркетным полом, двусторонним камином, фасадом камина из кирпича, коричневым полом, любым потолком и любой отделкой стен - отличное фото интерьера
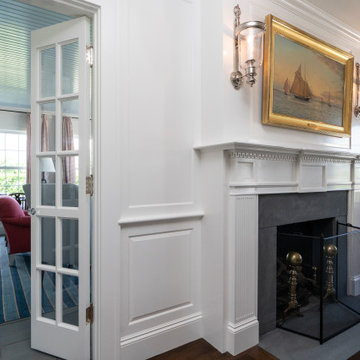
На фото: столовая в классическом стиле с темным паркетным полом, двусторонним камином, фасадом камина из дерева и панелями на части стены
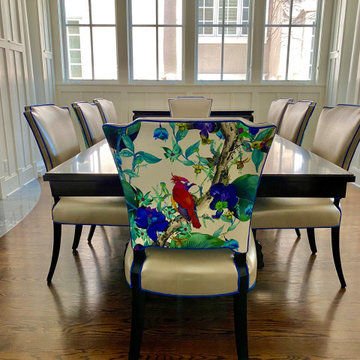
Стильный дизайн: кухня-столовая среднего размера в классическом стиле с белыми стенами, паркетным полом среднего тона, двусторонним камином, фасадом камина из камня, коричневым полом, кессонным потолком и панелями на части стены - последний тренд
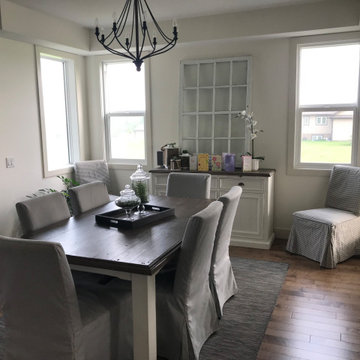
Large fully lit dining room
Пример оригинального дизайна: большая кухня-столовая в стиле кантри с белыми стенами, темным паркетным полом, двусторонним камином, фасадом камина из камня, коричневым полом и панелями на части стены
Пример оригинального дизайна: большая кухня-столовая в стиле кантри с белыми стенами, темным паркетным полом, двусторонним камином, фасадом камина из камня, коричневым полом и панелями на части стены
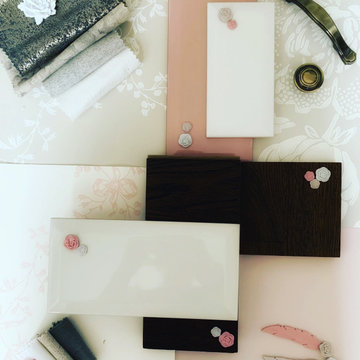
Идея дизайна: огромная столовая в классическом стиле с белыми стенами, деревянным полом, двусторонним камином, фасадом камина из камня, коричневым полом, потолком из вагонки и обоями на стенах
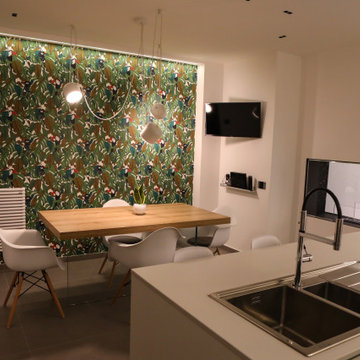
Свежая идея для дизайна: кухня-столовая в стиле модернизм с белыми стенами, полом из керамогранита, двусторонним камином, фасадом камина из штукатурки, серым полом и обоями на стенах - отличное фото интерьера
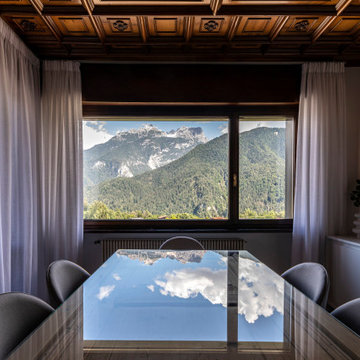
Свежая идея для дизайна: большая кухня-столовая в стиле модернизм с белыми стенами, полом из ламината, двусторонним камином, фасадом камина из штукатурки, деревянным потолком и панелями на части стены - отличное фото интерьера
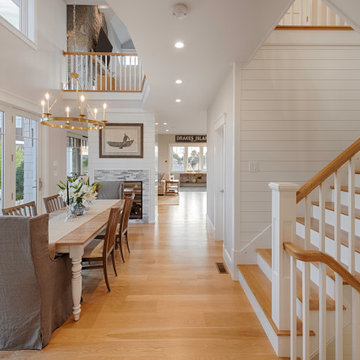
На фото: большая столовая в морском стиле с двусторонним камином, фасадом камина из вагонки и стенами из вагонки с
Столовая с двусторонним камином и любой отделкой стен – фото дизайна интерьера
4