Столовая с двусторонним камином и фасадом камина из металла – фото дизайна интерьера
Сортировать:
Бюджет
Сортировать:Популярное за сегодня
1 - 20 из 274 фото
1 из 3

Kris Moya Estudio
На фото: большая гостиная-столовая в современном стиле с серыми стенами, полом из ламината, двусторонним камином, фасадом камина из металла и коричневым полом
На фото: большая гостиная-столовая в современном стиле с серыми стенами, полом из ламината, двусторонним камином, фасадом камина из металла и коричневым полом

Стильный дизайн: огромная гостиная-столовая в современном стиле с серыми стенами, паркетным полом среднего тона, двусторонним камином и фасадом камина из металла - последний тренд
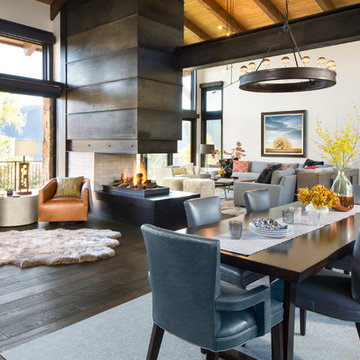
Kimberly Gavin
Стильный дизайн: большая гостиная-столовая в современном стиле с белыми стенами, темным паркетным полом, двусторонним камином и фасадом камина из металла - последний тренд
Стильный дизайн: большая гостиная-столовая в современном стиле с белыми стенами, темным паркетным полом, двусторонним камином и фасадом камина из металла - последний тренд
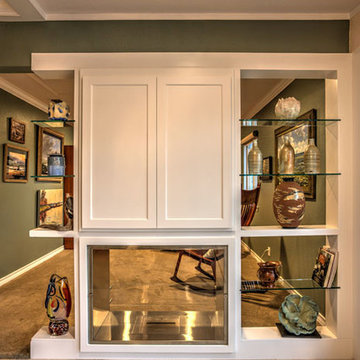
Here we removed a wall to create a custom divider with lit, glass shelving to display three dimensional art and showcase a double sided eco-fuel. flu-less fireplace from Eco-fire. Above the fireplace on the dining room side is a cabinet for glassware and on the den side is a recess for a flat screen TV.
Photography is by Pamela Fulcher,
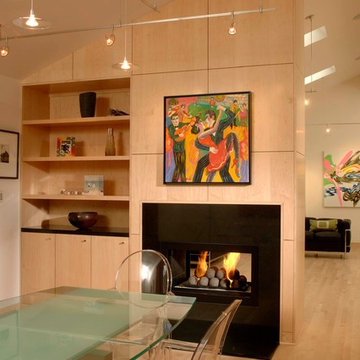
Свежая идея для дизайна: столовая в современном стиле с светлым паркетным полом, двусторонним камином и фасадом камина из металла - отличное фото интерьера
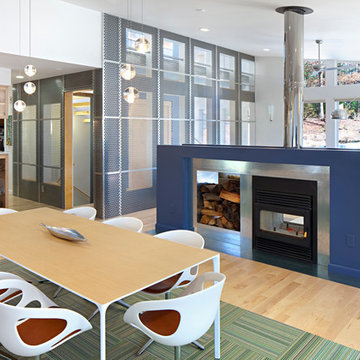
Mark Herboth Photography
Стильный дизайн: гостиная-столовая среднего размера в современном стиле с белыми стенами, светлым паркетным полом, двусторонним камином, фасадом камина из металла и бежевым полом - последний тренд
Стильный дизайн: гостиная-столовая среднего размера в современном стиле с белыми стенами, светлым паркетным полом, двусторонним камином, фасадом камина из металла и бежевым полом - последний тренд
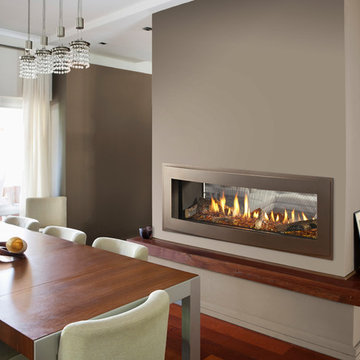
Свежая идея для дизайна: гостиная-столовая среднего размера в стиле модернизм с коричневыми стенами, паркетным полом среднего тона, двусторонним камином, фасадом камина из металла и коричневым полом - отличное фото интерьера
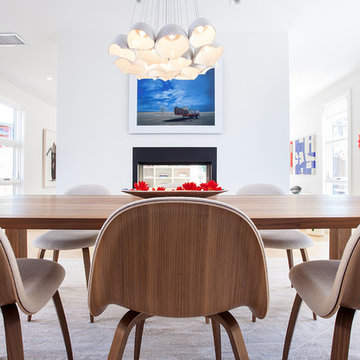
This rustic modern home was purchased by an art collector that needed plenty of white wall space to hang his collection. The furnishings were kept neutral to allow the art to pop and warm wood tones were selected to keep the house from becoming cold and sterile. Published in Modern In Denver | The Art of Living.
Paul Winner
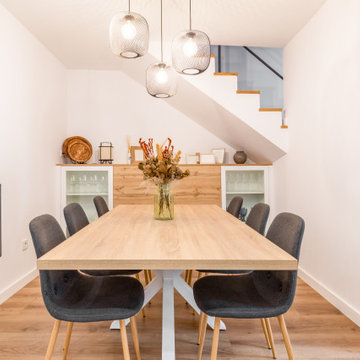
Стильный дизайн: отдельная столовая с белыми стенами, полом из ламината, двусторонним камином, фасадом камина из металла и коричневым полом - последний тренд
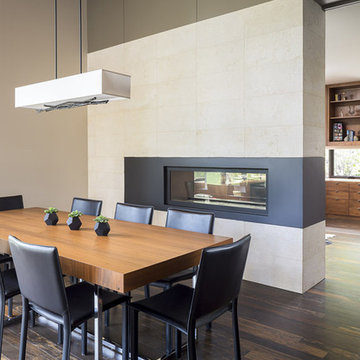
The two sided fireplace between the dining room and office separate the spaces while providing visual continuity. A hidden door slides to separate the office when privacy is desired.
© Andrew Pogue

Источник вдохновения для домашнего уюта: кухня-столовая среднего размера в современном стиле с белыми стенами, полом из керамогранита, двусторонним камином, фасадом камина из металла и бежевым полом
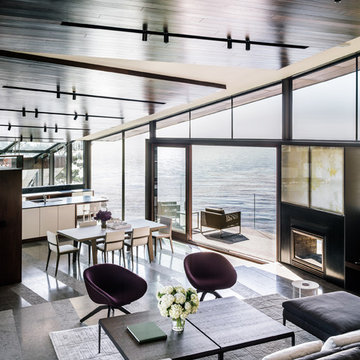
Источник вдохновения для домашнего уюта: большая гостиная-столовая в современном стиле с двусторонним камином, бетонным полом, фасадом камина из металла и серым полом

Custom dining table with built-in lazy susan. Light fixture by Ingo Mauer: Oh Mei Ma.
На фото: кухня-столовая среднего размера в современном стиле с белыми стенами, светлым паркетным полом, двусторонним камином, бежевым полом и фасадом камина из металла с
На фото: кухня-столовая среднего размера в современном стиле с белыми стенами, светлым паркетным полом, двусторонним камином, бежевым полом и фасадом камина из металла с

From brick to wood, to steel, to tile: the materials in this project create both harmony and an interesting contrast all at once. Featuring the Lucius 140 peninsula fireplace by Element4.
Photo by: Jill Greer

Experience the harmonious blend of raw industrial elements and inviting warmth in this captivating industrial kitchen and dining area. From the sturdy concrete floors to the rugged charm of exposed metal beams, the wood-clad ceiling, and the expansive double-height space, every component contributes to the authentic industrial ambiance. Yet, amidst the industrial allure, the soothing wood tones and carefully curated lighting infuse a sense of comfort and coziness, completing this striking fusion of rugged and inviting aesthetics.
Architecture and Design by: H2D Architecture + Design
www.h2darchitects.com
Built by: Carlisle Classic Homes
Interior Design by: Karlee Coble Interiors
Photos by: Christopher Nelson Photography

Enjoying adjacency to a two-sided fireplace is the dining room. Above is a custom light fixture with 13 glass chrome pendants. The table, imported from Thailand, is Acacia wood.
Project Details // White Box No. 2
Architecture: Drewett Works
Builder: Argue Custom Homes
Interior Design: Ownby Design
Landscape Design (hardscape): Greey | Pickett
Landscape Design: Refined Gardens
Photographer: Jeff Zaruba
See more of this project here: https://www.drewettworks.com/white-box-no-2/
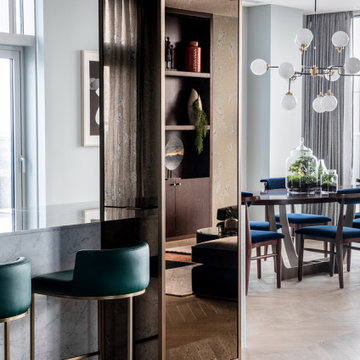
Structural pillar clad in dark bronze aged mirror partitions a white Carrara marble island with emerald green bar stools from a large dining area. Above a large oval dining table with dynamically shaped metal base hangs an imposing bistro chandelier comprising several milk white glass bulbs. Large terrariums adorn the table. The rosewood dining chairs have deep blue velvet padded seats.
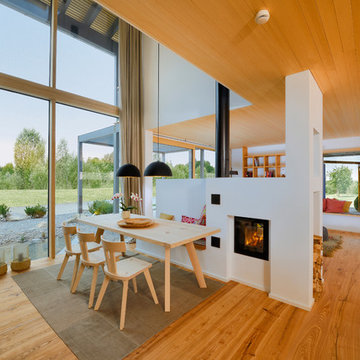
Projekt von Bau-Fritz
Der Essbereich wurde ähnlich wie in einer Berghütte gestaltet und lädt zu langen Abenden am angrenzenden Kamin ein.
Свежая идея для дизайна: большая гостиная-столовая в скандинавском стиле с белыми стенами, двусторонним камином, паркетным полом среднего тона и фасадом камина из металла - отличное фото интерьера
Свежая идея для дизайна: большая гостиная-столовая в скандинавском стиле с белыми стенами, двусторонним камином, паркетным полом среднего тона и фасадом камина из металла - отличное фото интерьера
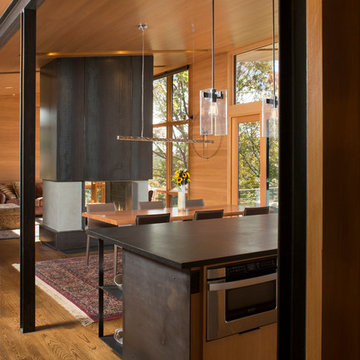
David Dietrich
На фото: большая кухня-столовая в современном стиле с двусторонним камином, фасадом камина из металла, бежевыми стенами, темным паркетным полом и коричневым полом с
На фото: большая кухня-столовая в современном стиле с двусторонним камином, фасадом камина из металла, бежевыми стенами, темным паркетным полом и коричневым полом с

View of dining room and living room with double sided fire place.
Andrew Pogue Photography
На фото: гостиная-столовая среднего размера в современном стиле с двусторонним камином, бежевыми стенами, темным паркетным полом, фасадом камина из металла и коричневым полом
На фото: гостиная-столовая среднего размера в современном стиле с двусторонним камином, бежевыми стенами, темным паркетным полом, фасадом камина из металла и коричневым полом
Столовая с двусторонним камином и фасадом камина из металла – фото дизайна интерьера
1