Столовая с двусторонним камином и фасадом камина из кирпича – фото дизайна интерьера
Сортировать:
Бюджет
Сортировать:Популярное за сегодня
41 - 60 из 289 фото
1 из 3
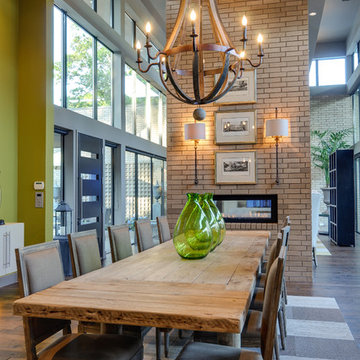
Свежая идея для дизайна: большая гостиная-столовая в стиле модернизм с бежевыми стенами, паркетным полом среднего тона, двусторонним камином и фасадом камина из кирпича - отличное фото интерьера
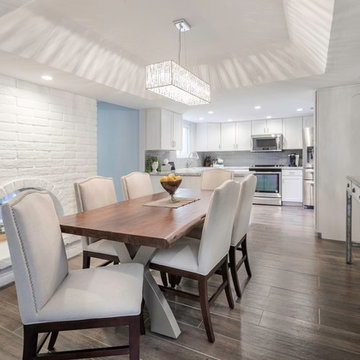
An inviting and comfortable eating area gets a dose of glamour with this antique mirrored console table and mirror. Photography by Brian Bossert Photography.
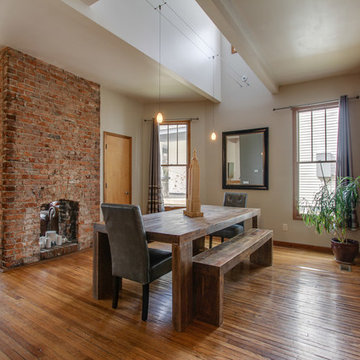
Showcase Photographers
Источник вдохновения для домашнего уюта: столовая в классическом стиле с паркетным полом среднего тона, двусторонним камином, фасадом камина из кирпича и разноцветными стенами
Источник вдохновения для домашнего уюта: столовая в классическом стиле с паркетным полом среднего тона, двусторонним камином, фасадом камина из кирпича и разноцветными стенами
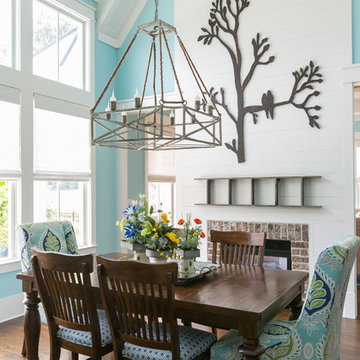
Идея дизайна: столовая в морском стиле с синими стенами, темным паркетным полом, коричневым полом, двусторонним камином и фасадом камина из кирпича
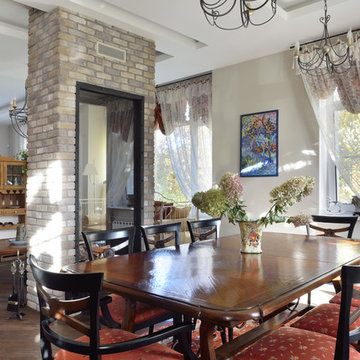
Михеева
Идея дизайна: гостиная-столовая в стиле кантри с белыми стенами, паркетным полом среднего тона, двусторонним камином, фасадом камина из кирпича и коричневым полом
Идея дизайна: гостиная-столовая в стиле кантри с белыми стенами, паркетным полом среднего тона, двусторонним камином, фасадом камина из кирпича и коричневым полом
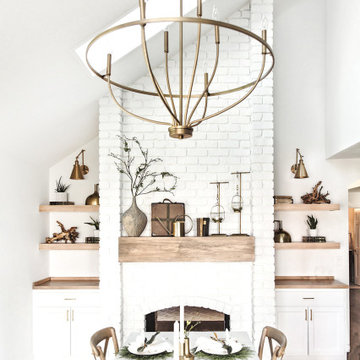
Пример оригинального дизайна: кухня-столовая в морском стиле с белыми стенами, темным паркетным полом, двусторонним камином, фасадом камина из кирпича и сводчатым потолком
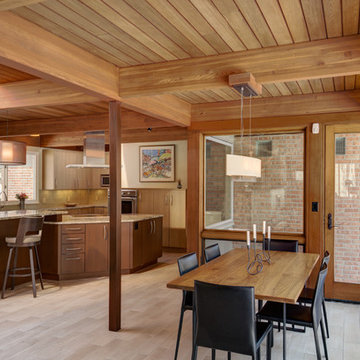
Steve Kuzma
Пример оригинального дизайна: гостиная-столовая среднего размера в стиле ретро с полом из керамической плитки, двусторонним камином и фасадом камина из кирпича
Пример оригинального дизайна: гостиная-столовая среднего размера в стиле ретро с полом из керамической плитки, двусторонним камином и фасадом камина из кирпича
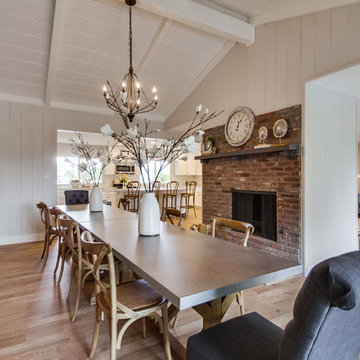
Dining Room - Home Staging by White Oak Home Staging
На фото: большая кухня-столовая в стиле кантри с белыми стенами, двусторонним камином, фасадом камина из кирпича и паркетным полом среднего тона
На фото: большая кухня-столовая в стиле кантри с белыми стенами, двусторонним камином, фасадом камина из кирпича и паркетным полом среднего тона
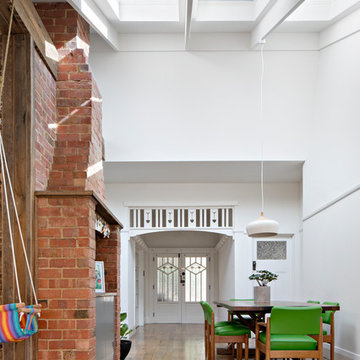
The original ceiling was raised with new skylights to let in natural light. This used to be the darkest room in the house. Internal walls were removed to create a large dining area and circulation space to the children's bedrooms. The original entry was refurbished to tie in with the rest of the house and extension.
Photography by Tatjana Plitt
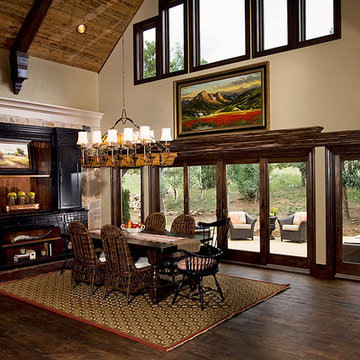
Dining room with double French-wood Gliding Patio doors. Renewal by Andersen custom stains all woodwork to match the rest of your home
На фото: огромная гостиная-столовая в классическом стиле с бежевыми стенами, темным паркетным полом, фасадом камина из кирпича и двусторонним камином с
На фото: огромная гостиная-столовая в классическом стиле с бежевыми стенами, темным паркетным полом, фасадом камина из кирпича и двусторонним камином с
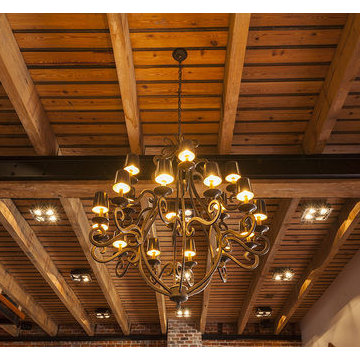
Southern Arch reclaimed Antique Heart Pine decking provides warmth as the ceiling for the first floor of this rustic meets industrial Downtown New Orleans home!

Источник вдохновения для домашнего уюта: огромная кухня-столовая в современном стиле с коричневыми стенами, полом из ламината, коричневым полом, двусторонним камином и фасадом камина из кирпича
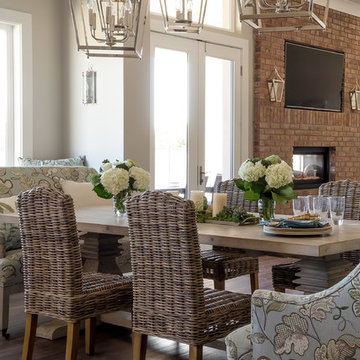
The dining area has a clear view to the living room and the two sided brick clad fireplace. The windowseat provides storage for children's art supplies and story books. n Multiple lantern pendants add whimsy.
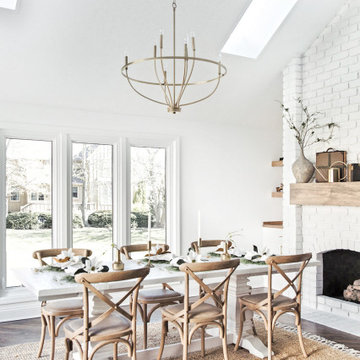
Пример оригинального дизайна: кухня-столовая в морском стиле с белыми стенами, темным паркетным полом, двусторонним камином и фасадом камина из кирпича
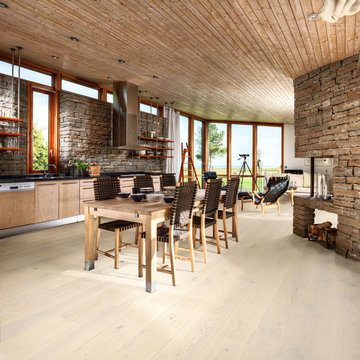
Color: Bayside Oak Hilo
Источник вдохновения для домашнего уюта: гостиная-столовая среднего размера в стиле кантри с коричневыми стенами, паркетным полом среднего тона, фасадом камина из кирпича и двусторонним камином
Источник вдохновения для домашнего уюта: гостиная-столовая среднего размера в стиле кантри с коричневыми стенами, паркетным полом среднего тона, фасадом камина из кирпича и двусторонним камином
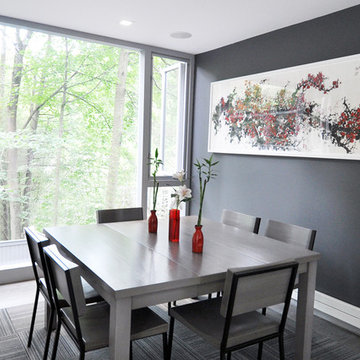
The Lincoln House is a residence in Rye Brook, NY. The project consisted of a complete gut renovation to a landmark home designed and built by architect Wilson Garces, a student of Mies van der Rohe, in 1961.
The post and beam, mid-century modern house, had great bones and a super solid foundation integrated into the existing bedrock, but needed many updates in order to make it 21st-century modern and sustainable. All single pane glass panels were replaced with insulated units that consisted of two layers of tempered glass with low-e coating. New Runtal baseboard radiators were installed throughout the house along with ductless Mitsubishi City-Multi units, concealed in cabinetry, for air-conditioning and supplemental heat. All electrical systems were updated and LED recessed lighting was used to lower utility costs and create an overall general lighting, which was accented by warmer-toned sconces and pendants throughout. The roof was replaced and pitched to new interior roof drains, re-routed to irrigate newly planted ground cover. All insulation was replaced with spray-in foam to seal the house from air infiltration and to create a boundary to deter insects.
Aside from making the house more sustainable, it was also made more modern by reconfiguring and updating all bathroom fixtures and finishes. The kitchen was expanded into the previous dining area to take advantage of the continuous views along the back of the house. All appliances were updated and a double chef sink was created to make cooking and cleaning more enjoyable. The mid-century modern home is now a 21st century modern home, and it made the transition beautifully!
Photographed by: Maegan Walton
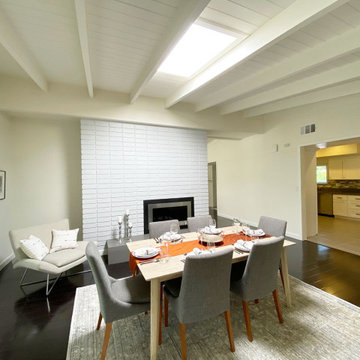
The open floor plan allows for a large family gathering. We set the table with artistic flatware and a custom made runner. An original graphite drawing on the wall finishes the look.
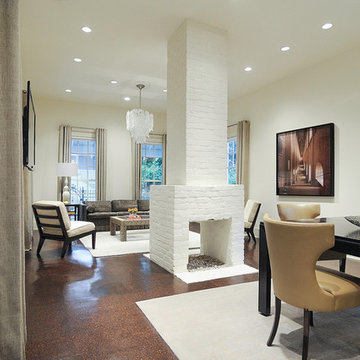
This space was originally part of a two room c1890 house with a central fireplace. The home was completely gutted and re-designed, using the original fireplace that now floats on it's own in the middle of a large open space.
Photo: Lee Lormand
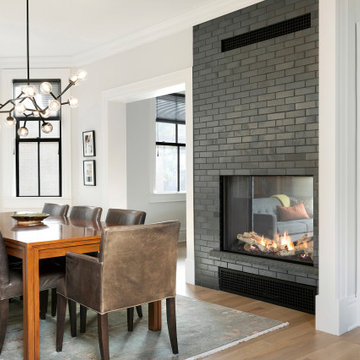
Идея дизайна: отдельная столовая среднего размера в стиле модернизм с белыми стенами, светлым паркетным полом, двусторонним камином и фасадом камина из кирпича
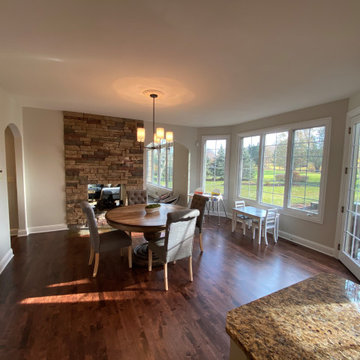
Prepared
Painted the Walls, Baseboard, Doors/Frames, and Window Frames
Wall Color in all Areas in: Benjamin Moore Pale Oak OC-20
На фото: большая кухня-столовая в классическом стиле с белыми стенами, темным паркетным полом, двусторонним камином, фасадом камина из кирпича, коричневым полом, деревянным потолком и деревянными стенами с
На фото: большая кухня-столовая в классическом стиле с белыми стенами, темным паркетным полом, двусторонним камином, фасадом камина из кирпича, коричневым полом, деревянным потолком и деревянными стенами с
Столовая с двусторонним камином и фасадом камина из кирпича – фото дизайна интерьера
3