Столовая с двусторонним камином и бежевым полом – фото дизайна интерьера
Сортировать:
Бюджет
Сортировать:Популярное за сегодня
101 - 120 из 379 фото
1 из 3
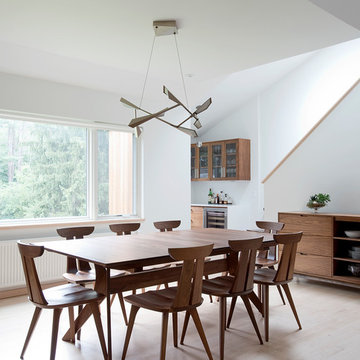
This home has been through many transformations throughout the decades. It originally was built as a ranch style in the 1970’s. Then converted into a two-story with in-law apartment in the 1980’s. In 2015, the new homeowners wished to take this to the next level and create a modern beauty in the heart of suburbia.
Photography: Jame R. Salomon
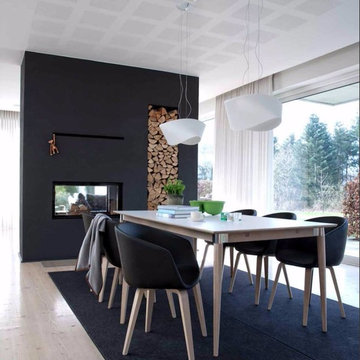
Свежая идея для дизайна: отдельная столовая среднего размера в стиле ретро с серыми стенами, светлым паркетным полом, двусторонним камином, фасадом камина из бетона и бежевым полом - отличное фото интерьера
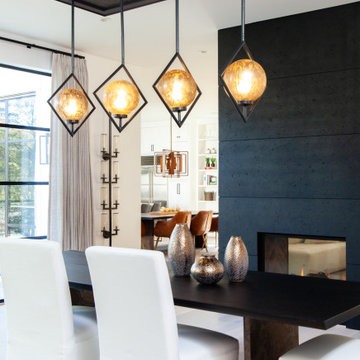
Пример оригинального дизайна: большая гостиная-столовая в стиле неоклассика (современная классика) с белыми стенами, светлым паркетным полом, двусторонним камином и бежевым полом
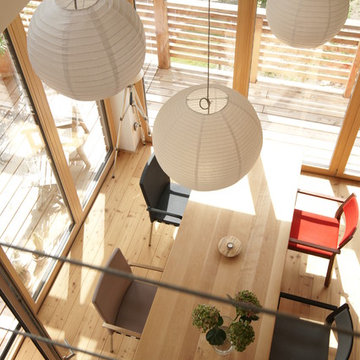
Fotograf: Thomas Drexel
На фото: гостиная-столовая среднего размера в современном стиле с белыми стенами, светлым паркетным полом, двусторонним камином, фасадом камина из штукатурки, бежевым полом и балками на потолке
На фото: гостиная-столовая среднего размера в современном стиле с белыми стенами, светлым паркетным полом, двусторонним камином, фасадом камина из штукатурки, бежевым полом и балками на потолке
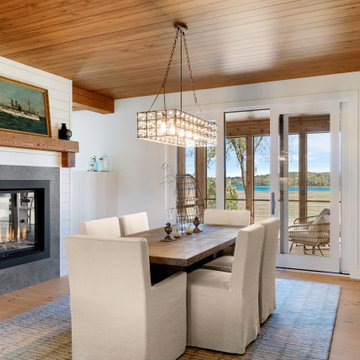
Intimate dining functions great as a daily eating spot, but can also accommodate holiday get togethers. Two sided fireplace connects dining room to great room.
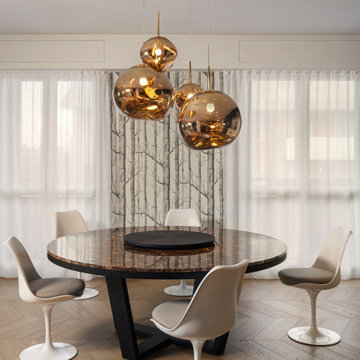
in primo piano la zona pranzo con tavolo tondo Maxalto Xilos con piano im marmo dark emperador, sedie tulip e lampadario Tom Dixon.
Parquet in rovere naturale con posa spina ungherese.
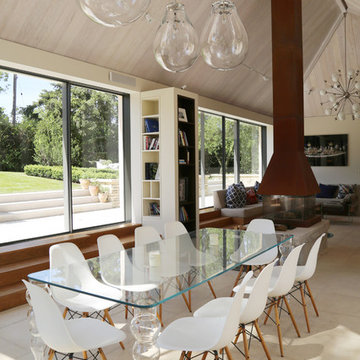
A Cotswold village house was stripped back to its core, refurbished and then extended. The purpose being to create an expansive, airy and dramatic space. A space that flows and works for both family life and entertaining whilst still complimenting the existing house.
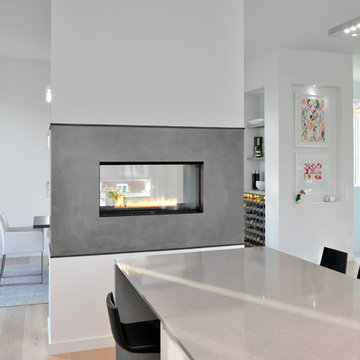
Toronto’s Upside Development completed this contemporary new construction in Otonabee, North York.
На фото: отдельная столовая среднего размера в современном стиле с белыми стенами, светлым паркетным полом, двусторонним камином, фасадом камина из бетона и бежевым полом
На фото: отдельная столовая среднего размера в современном стиле с белыми стенами, светлым паркетным полом, двусторонним камином, фасадом камина из бетона и бежевым полом
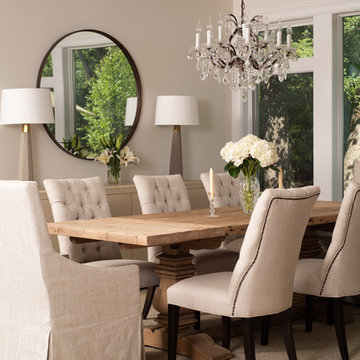
Dining Room with elegant decor and chandelier
Идея дизайна: отдельная столовая среднего размера в классическом стиле с бежевыми стенами, темным паркетным полом, фасадом камина из камня, двусторонним камином и бежевым полом
Идея дизайна: отдельная столовая среднего размера в классическом стиле с бежевыми стенами, темным паркетным полом, фасадом камина из камня, двусторонним камином и бежевым полом
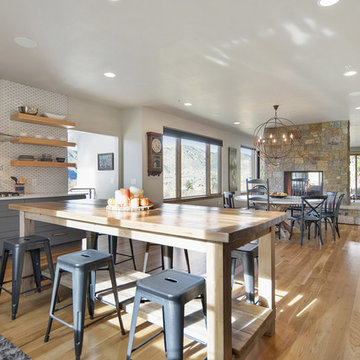
IMOTO photo
Пример оригинального дизайна: кухня-столовая среднего размера в современном стиле с белыми стенами, светлым паркетным полом, двусторонним камином, фасадом камина из камня и бежевым полом
Пример оригинального дизайна: кухня-столовая среднего размера в современном стиле с белыми стенами, светлым паркетным полом, двусторонним камином, фасадом камина из камня и бежевым полом
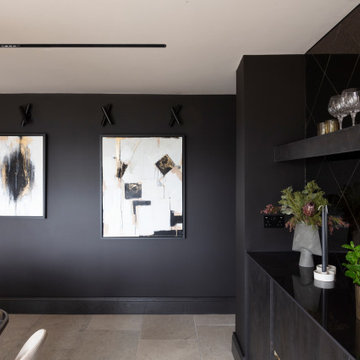
A luxurious open plan space, separated by a double sided fire with tv unit.
The dining area has a bespoke serving unit with bronzed tiles - further adding to the glamour of the space.
The large modular sofa in the living area creates the perfect space to snuggle up on an evening with a glass of wine.
The whole space is framed with 2 full walls of curtains which help to add depth to the space.
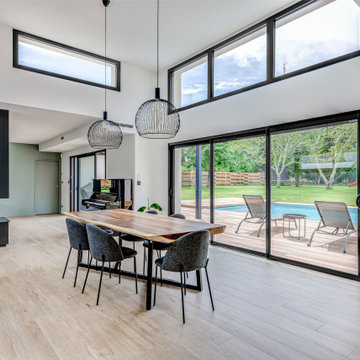
Salle à manger avec grande hauteur sous plafond.
Baies vitrées coulissantes en Aluminium permettant l'accès direct sur une terrasse bois.
Décoration épurée permettant la mise en valeur de la pièce.
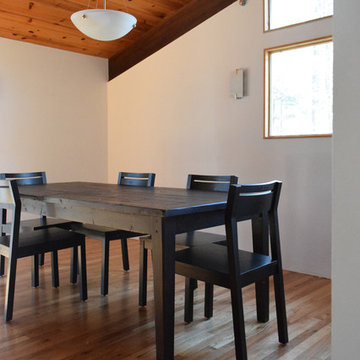
Renovated deck House Dining Room, photo by Richter-Norton Architecture.
На фото: кухня-столовая в стиле кантри с белыми стенами, паркетным полом среднего тона, двусторонним камином, фасадом камина из кирпича и бежевым полом
На фото: кухня-столовая в стиле кантри с белыми стенами, паркетным полом среднего тона, двусторонним камином, фасадом камина из кирпича и бежевым полом
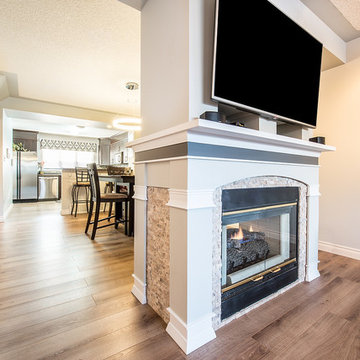
Light grey coloured walls and a warm tone wood floors make this open concept town house an inviting place to entertain and relax.
Demetri Photography
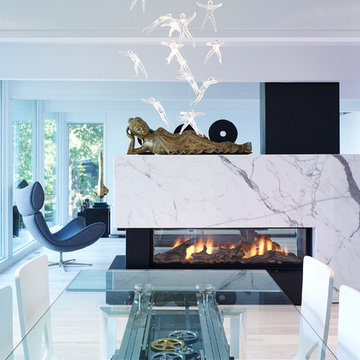
Wade Comer Photography
Пример оригинального дизайна: большая гостиная-столовая в современном стиле с белыми стенами, светлым паркетным полом, двусторонним камином, фасадом камина из камня и бежевым полом
Пример оригинального дизайна: большая гостиная-столовая в современном стиле с белыми стенами, светлым паркетным полом, двусторонним камином, фасадом камина из камня и бежевым полом
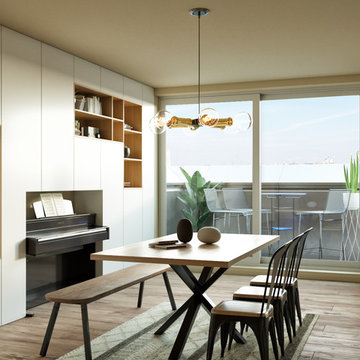
We present this proposal to transform a 2 bedroom flat in a wide open living space with some industrial style touches.
A huge built-in closet includes the piano space, a wine cellar and a fridge. The middle wall with a fireplace and TV defines the space.
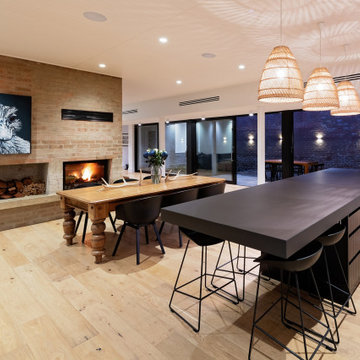
Nestled in the Adelaide Hills, 'The Modern Barn' is a reflection of it's site. Earthy, honest, and moody materials make this family home a lovely statement piece. With two wings and a central living space, this building brief was executed with maximizing views and creating multiple escapes for family members. Overlooking a west facing escarpment, the deck and pool overlook a stunning hills landscape and completes this building. reminiscent of a barn, but with all the luxuries.
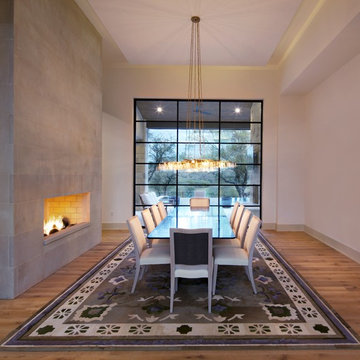
Свежая идея для дизайна: большая гостиная-столовая в современном стиле с белыми стенами, светлым паркетным полом, двусторонним камином, фасадом камина из плитки и бежевым полом - отличное фото интерьера
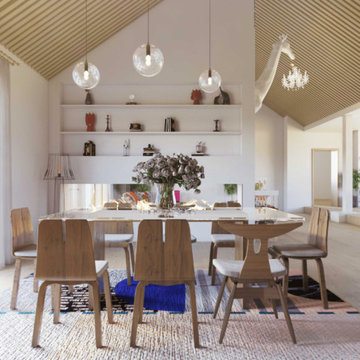
www.branadesigns.com
Пример оригинального дизайна: огромная гостиная-столовая в современном стиле с белыми стенами, паркетным полом среднего тона, двусторонним камином, фасадом камина из камня, бежевым полом и деревянным потолком
Пример оригинального дизайна: огромная гостиная-столовая в современном стиле с белыми стенами, паркетным полом среднего тона, двусторонним камином, фасадом камина из камня, бежевым полом и деревянным потолком
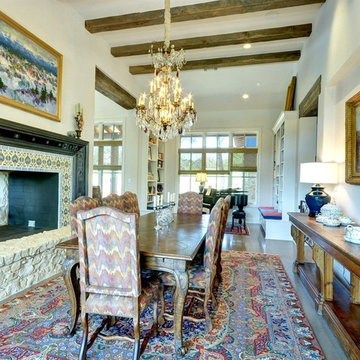
John Siemering Homes. Custom Home Builder in Austin, TX
Источник вдохновения для домашнего уюта: большая гостиная-столовая в стиле фьюжн с белыми стенами, бетонным полом, двусторонним камином, бежевым полом и фасадом камина из плитки
Источник вдохновения для домашнего уюта: большая гостиная-столовая в стиле фьюжн с белыми стенами, бетонным полом, двусторонним камином, бежевым полом и фасадом камина из плитки
Столовая с двусторонним камином и бежевым полом – фото дизайна интерьера
6