Столовая с двусторонним камином – фото дизайна интерьера
Сортировать:
Бюджет
Сортировать:Популярное за сегодня
161 - 180 из 1 235 фото
1 из 3
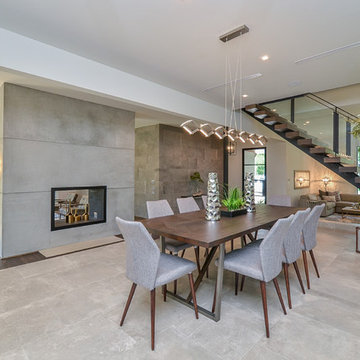
Источник вдохновения для домашнего уюта: огромная гостиная-столовая в стиле неоклассика (современная классика) с белыми стенами, полом из керамогранита, двусторонним камином, фасадом камина из плитки и серым полом
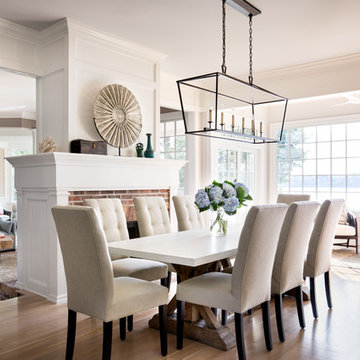
На фото: гостиная-столовая в классическом стиле с паркетным полом среднего тона, белыми стенами, двусторонним камином и фасадом камина из кирпича
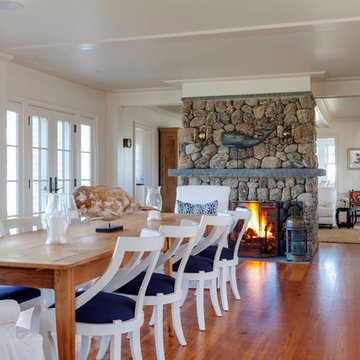
Greg Premru
На фото: большая гостиная-столовая в морском стиле с белыми стенами, двусторонним камином, фасадом камина из камня и светлым паркетным полом
На фото: большая гостиная-столовая в морском стиле с белыми стенами, двусторонним камином, фасадом камина из камня и светлым паркетным полом

Architect: DeForest Architects
Contractor: Lockhart Suver
Photography: Benjamin Benschneider
На фото: гостиная-столовая в современном стиле с бетонным полом, двусторонним камином и бежевым полом
На фото: гостиная-столовая в современном стиле с бетонным полом, двусторонним камином и бежевым полом
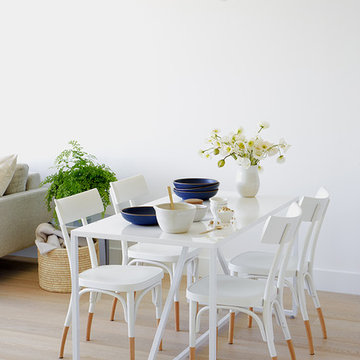
Lauren Colton
Пример оригинального дизайна: маленькая гостиная-столовая в скандинавском стиле с белыми стенами, светлым паркетным полом, двусторонним камином, фасадом камина из камня и бежевым полом для на участке и в саду
Пример оригинального дизайна: маленькая гостиная-столовая в скандинавском стиле с белыми стенами, светлым паркетным полом, двусторонним камином, фасадом камина из камня и бежевым полом для на участке и в саду
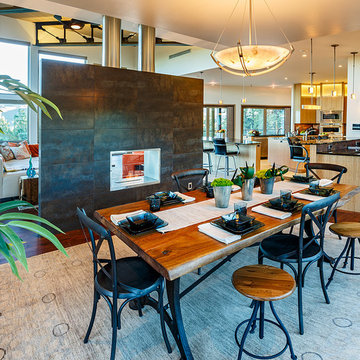
Casual dining at its best with lighting for every occasion. Romantic dinner by the fireplace or entertaining guests with connecting bar in the kitchen. Durango, CO | Marona Photography
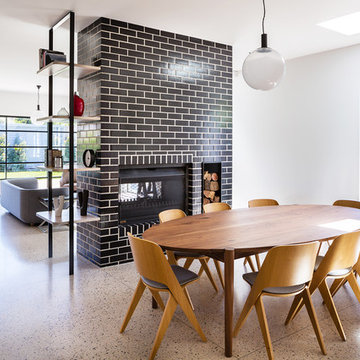
Greg Elms
Источник вдохновения для домашнего уюта: гостиная-столовая в современном стиле с белыми стенами, бетонным полом, двусторонним камином, фасадом камина из кирпича и бежевым полом
Источник вдохновения для домашнего уюта: гостиная-столовая в современном стиле с белыми стенами, бетонным полом, двусторонним камином, фасадом камина из кирпича и бежевым полом
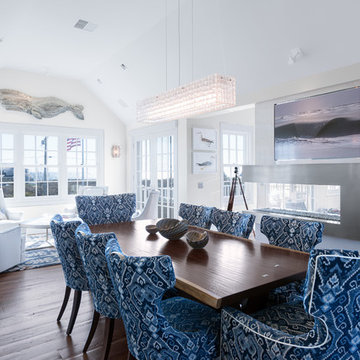
Стильный дизайн: гостиная-столовая в морском стиле с белыми стенами, темным паркетным полом, двусторонним камином и фасадом камина из металла - последний тренд
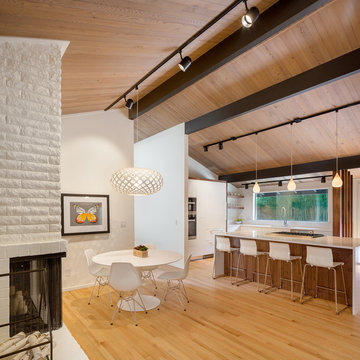
Design/Build by Vanillawood
Photography by Josh Partee
На фото: кухня-столовая в стиле ретро с белыми стенами, паркетным полом среднего тона, двусторонним камином, фасадом камина из кирпича и белым полом
На фото: кухня-столовая в стиле ретро с белыми стенами, паркетным полом среднего тона, двусторонним камином, фасадом камина из кирпича и белым полом
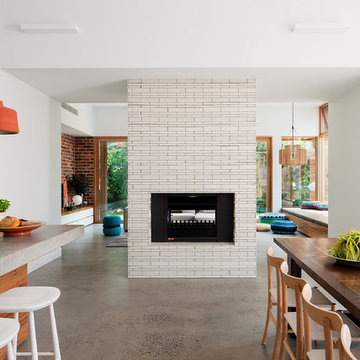
Shannon McGrath
Стильный дизайн: кухня-столовая среднего размера в современном стиле с белыми стенами, бетонным полом, двусторонним камином и фасадом камина из плитки - последний тренд
Стильный дизайн: кухня-столовая среднего размера в современном стиле с белыми стенами, бетонным полом, двусторонним камином и фасадом камина из плитки - последний тренд
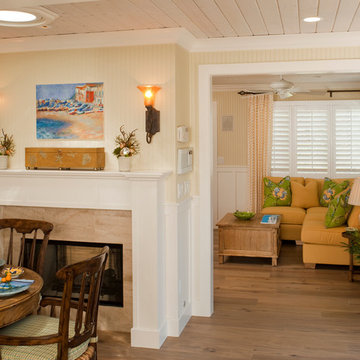
Guy Chaddick table and chairs, French Limestone two-sided fireplace, plank ceiling, Siberian Oak flooring, Dutch Door, custom corner sectional and custom fabrics, local artist's picture of Positano, Italy above the fireplace, built-in Jay Rambo desk, Rocky Mountain Hardware and Laguna Beach accessories dress up this kitchen and living room area.
John Durant Photography
Chereskin Architecture
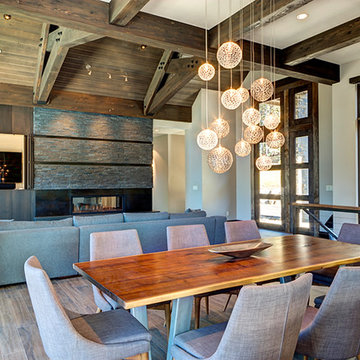
Источник вдохновения для домашнего уюта: большая гостиная-столовая в стиле ретро с бежевыми стенами, паркетным полом среднего тона, двусторонним камином, фасадом камина из камня и коричневым полом
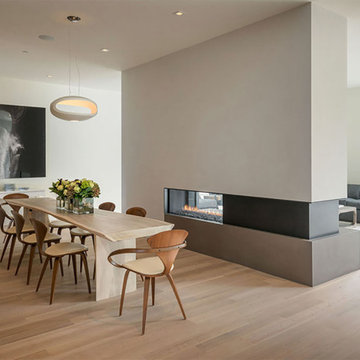
Идея дизайна: столовая в стиле модернизм с бежевыми стенами, светлым паркетным полом и двусторонним камином
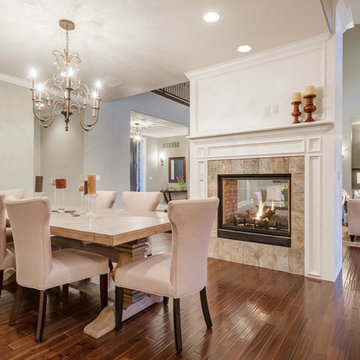
Remodel and pop-top in Denver, CO. French country. Dining Room. Hardwood floors. White trim floors and windows. 2-Sided fireplace. French country style chandelier.
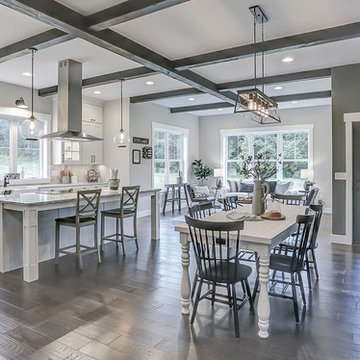
This grand 2-story home with first-floor owner’s suite includes a 3-car garage with spacious mudroom entry complete with built-in lockers. A stamped concrete walkway leads to the inviting front porch. Double doors open to the foyer with beautiful hardwood flooring that flows throughout the main living areas on the 1st floor. Sophisticated details throughout the home include lofty 10’ ceilings on the first floor and farmhouse door and window trim and baseboard. To the front of the home is the formal dining room featuring craftsman style wainscoting with chair rail and elegant tray ceiling. Decorative wooden beams adorn the ceiling in the kitchen, sitting area, and the breakfast area. The well-appointed kitchen features stainless steel appliances, attractive cabinetry with decorative crown molding, Hanstone countertops with tile backsplash, and an island with Cambria countertop. The breakfast area provides access to the spacious covered patio. A see-thru, stone surround fireplace connects the breakfast area and the airy living room. The owner’s suite, tucked to the back of the home, features a tray ceiling, stylish shiplap accent wall, and an expansive closet with custom shelving. The owner’s bathroom with cathedral ceiling includes a freestanding tub and custom tile shower. Additional rooms include a study with cathedral ceiling and rustic barn wood accent wall and a convenient bonus room for additional flexible living space. The 2nd floor boasts 3 additional bedrooms, 2 full bathrooms, and a loft that overlooks the living room.
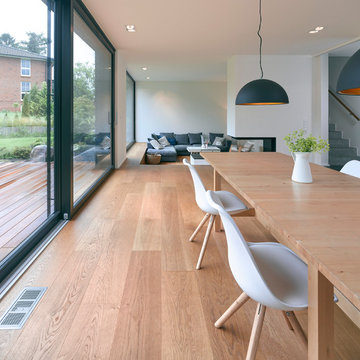
Источник вдохновения для домашнего уюта: большая гостиная-столовая в скандинавском стиле с белыми стенами, светлым паркетным полом, двусторонним камином и фасадом камина из штукатурки
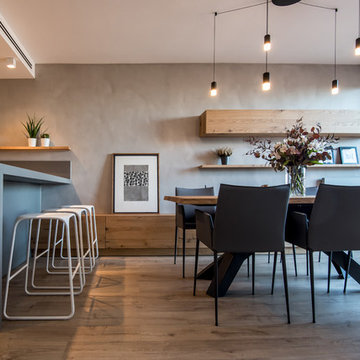
Kris Moya Estudio
Идея дизайна: большая гостиная-столовая в современном стиле с серыми стенами, полом из ламината, двусторонним камином, фасадом камина из металла и коричневым полом
Идея дизайна: большая гостиная-столовая в современном стиле с серыми стенами, полом из ламината, двусторонним камином, фасадом камина из металла и коричневым полом
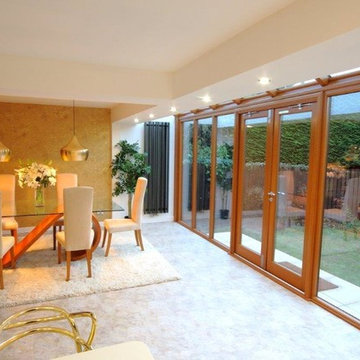
Viewed from the kitchen area. A lovely spacious room created by extending with a simple lean-to glazed frontage transforms the back of this house dramatically. By creating a open plan kitchen dining room with utility area off to the side and extending out just a small way, we bring the light into the now larger room, achieving a WOW factor to the back of this 1970's house.
Photos by Amy Hooton
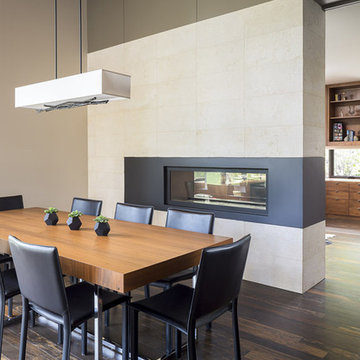
The two sided fireplace between the dining room and office separate the spaces while providing visual continuity. A hidden door slides to separate the office when privacy is desired.
© Andrew Pogue
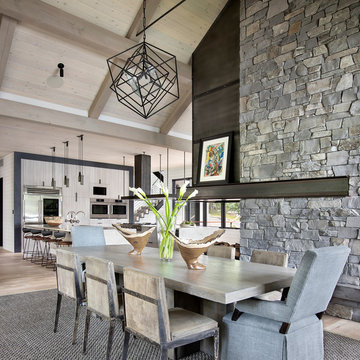
На фото: кухня-столовая в стиле кантри с светлым паркетным полом, двусторонним камином и бежевым полом
Столовая с двусторонним камином – фото дизайна интерьера
9