Столовая с деревянными стенами – фото дизайна интерьера класса люкс
Сортировать:
Бюджет
Сортировать:Популярное за сегодня
81 - 100 из 172 фото
1 из 3
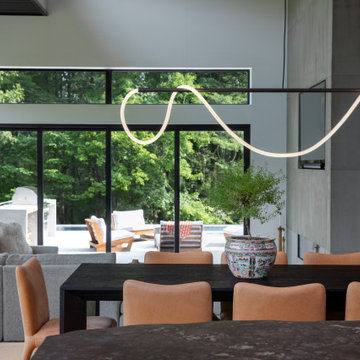
На фото: большая гостиная-столовая в современном стиле с серыми стенами, светлым паркетным полом, стандартным камином, фасадом камина из бетона, коричневым полом, сводчатым потолком и деревянными стенами
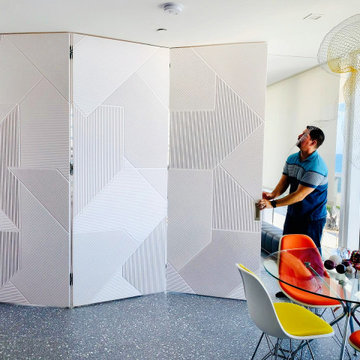
Shadow Folding Door / Wall opening.
Пример оригинального дизайна: столовая среднего размера в стиле модернизм с белыми стенами и деревянными стенами
Пример оригинального дизайна: столовая среднего размера в стиле модернизм с белыми стенами и деревянными стенами
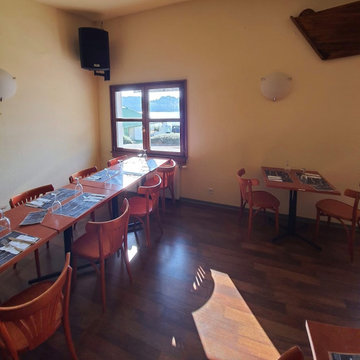
Alors... La déco avant c'était pas trop ça comme vous pouvez le voir!
Le jaune c'était pas très à la mode, enfin surtout celui là en fait, trop passé... Donc on a décidé de partir à 0 et ça ne nous a pas fait peur, bien en contraire...
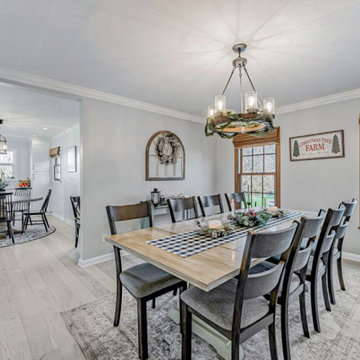
Hawthorne Oak – The Novella Hardwood Collection feature our slice-cut style, with boards that have been lightly sculpted by hand, with detailed coloring. This versatile collection was designed to fit any design scheme and compliment any lifestyle.
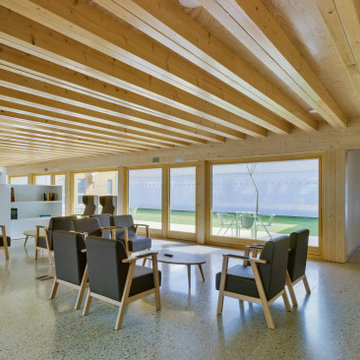
Vista del comedor-sala de estar
На фото: кухня-столовая среднего размера в стиле модернизм с разноцветными стенами, бетонным полом, серым полом, деревянным потолком и деревянными стенами с
На фото: кухня-столовая среднего размера в стиле модернизм с разноцветными стенами, бетонным полом, серым полом, деревянным потолком и деревянными стенами с
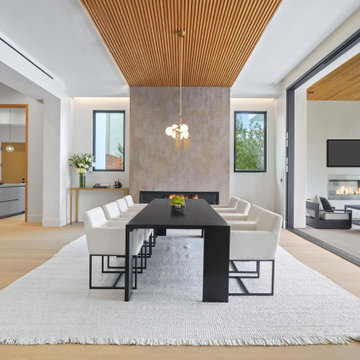
Modern Dining Room in an open floor plan, sits between the Living Room, Kitchen and Outdoor Patio. The modern electric fireplace wall is finished in distressed grey plaster. Modern Dining Room Furniture in Black and white is paired with a sculptural glass chandelier.
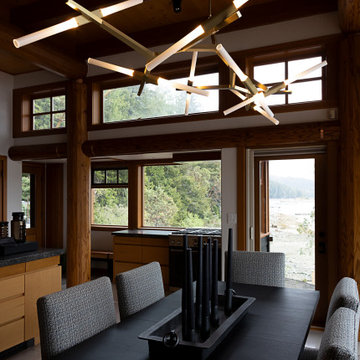
Remote luxury living on the spectacular island of Cortes, this main living, lounge, dining, and kitchen is an open concept with tall ceilings and expansive glass to allow all those gorgeous coastal views and natural light to flood the space. Particular attention was focused on high end textiles furniture, feature lighting, and cozy area carpets.
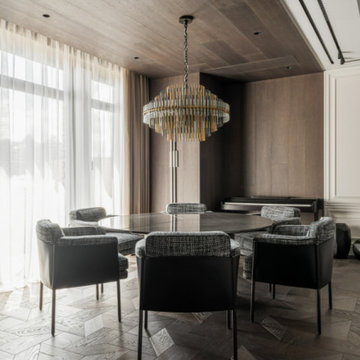
Пример оригинального дизайна: гостиная-столовая в стиле модернизм с бежевыми стенами, темным паркетным полом, коричневым полом, деревянным потолком и деревянными стенами
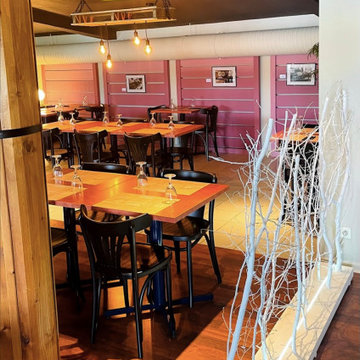
Les palettes ont été peintes en rose afin d'apporter de la couleur dans le fond de la pièce! Et puis le rose rappelle celui qu'on a voulu mettre dans les cagettes qui servent de luminaire, parfois c'est bien de faire quelques petits rappels, il suffit juste de ne pas en abuser :)
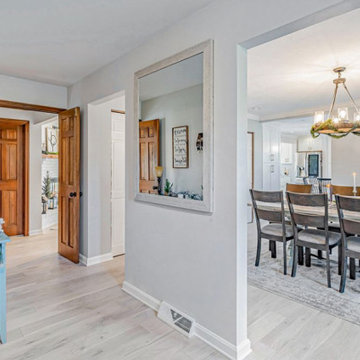
Hawthorne Oak – The Novella Hardwood Collection feature our slice-cut style, with boards that have been lightly sculpted by hand, with detailed coloring. This versatile collection was designed to fit any design scheme and compliment any lifestyle.
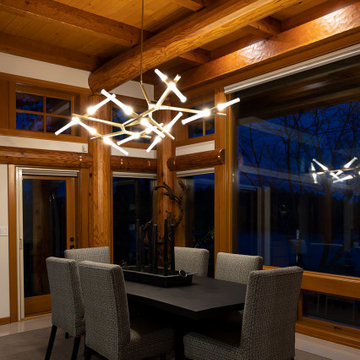
Remote luxury living on the spectacular island of Cortes, this main living, lounge, dining, and kitchen is an open concept with tall ceilings and expansive glass to allow all those gorgeous coastal views and natural light to flood the space. Particular attention was focused on high end textiles furniture, feature lighting, and cozy area carpets.
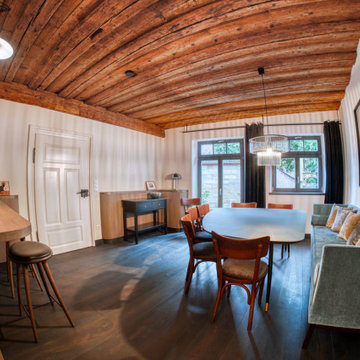
Alle Lautsprecher sind unsichtbar verbaut. Es sind überwiegend Soundboards von purSonic. Diese Soundboards können praktisch überall eingebaut werden – in Decken, Böden und Wänden. Ganz gleich ob im Wohnzimmer, Bad oder auch wetterbeständig im Außenbereich. Die Soundboards können überputzt und überstrichen werden, sie sind so im Raum wirklich nicht sichtbar. Ein weiterer Vorteil des Lautsprechereinbaus: Auch die Kabel für die Lautsprecher sind unsichtbar versteckt. Mit purSonic lassen sich auch ungewöhnliche Hörwünsche realisieren. Nicht sichtbar, aber dennoch alles optimal hörbar.
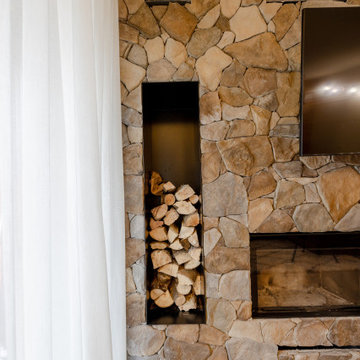
Свежая идея для дизайна: огромная гостиная-столовая в современном стиле с коричневыми стенами, паркетным полом среднего тона, горизонтальным камином, фасадом камина из камня, бежевым полом, многоуровневым потолком и деревянными стенами - отличное фото интерьера
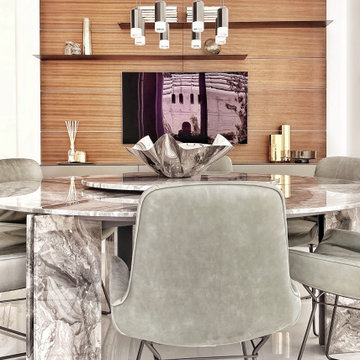
Стильный дизайн: огромная отдельная столовая в современном стиле с мраморным полом, белым полом и деревянными стенами - последний тренд
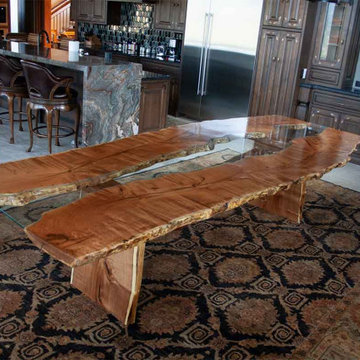
This custom made slab dining table was designed and handcrafted by Earl Nesbitt. The live edge table has a highly figured bookmatched Sonoran Honey Mesquite top. The inset custom fit glass inlay showcases the trestle base and slab legs. Dimensions: 127" x 44" x 30" tall. Hand rubbed tung oil based finish. Original design with hand carved signature by Earl Nesbitt.
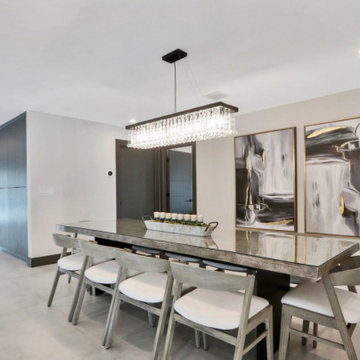
Источник вдохновения для домашнего уюта: большая гостиная-столовая в современном стиле с бежевыми стенами, бетонным полом, двусторонним камином, фасадом камина из бетона, бежевым полом, потолком из вагонки и деревянными стенами
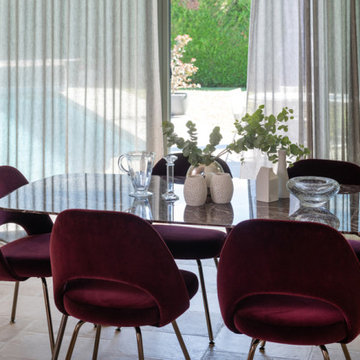
Свежая идея для дизайна: большая гостиная-столовая в современном стиле с полом из керамической плитки, бежевым полом и деревянными стенами без камина - отличное фото интерьера
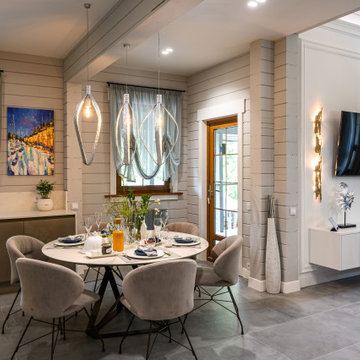
Пример оригинального дизайна: большая кухня-столовая в современном стиле с серыми стенами, полом из керамогранита, серым полом, многоуровневым потолком и деревянными стенами без камина
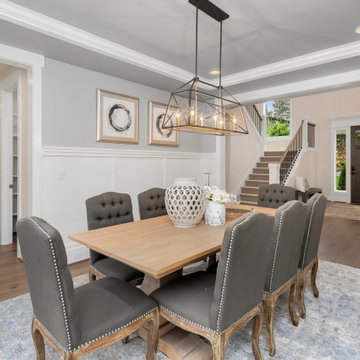
The Ravenwood's Dining Room is a harmonious blend of elegance and comfort. The light hardwood flooring provides a warm and inviting foundation, complemented by the presence of gray chairs that offer a contemporary touch. A wooden table takes center stage, adding a natural element and providing a gathering place for family and friends. A gray rug graces the floor beneath the table, adding texture and visual interest to the space. The room features striking gray ceilings that create a sense of depth and sophistication. White trim accents the walls, providing a clean and polished look. Chandeliers hang from above, casting a soft and inviting glow, creating a perfect ambiance for dining occasions. The Ravenwood's Dining Room invites guests to enjoy meals in style and comfort, combining timeless design elements with a touch of contemporary flair.
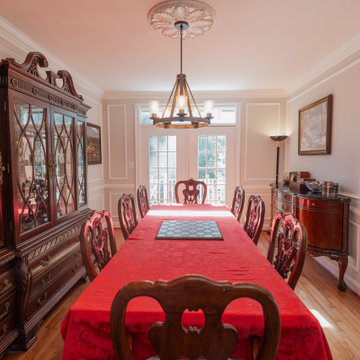
This transformative project, tailored to the desires of a distinguished homeowner, included the meticulous rejuvenation of three full bathrooms and one-half bathroom, with a special nod to the homeowner's preference for copper accents. The main bathroom underwent a lavish spa renovation, featuring marble floors, a curbless shower, and a freestanding soaking tub—a true sanctuary. The entire kitchen was revitalized, with existing cabinets repurposed, painted, and transformed into soft-close cabinets. Consistency reigned supreme as fixtures in the kitchen, all bathrooms, and doors were thoughtfully updated. The entire home received a fresh coat of paint, and shadow boxes added to the formal dining room brought a touch of architectural distinction. Exterior enhancements included railing replacements and a resurfaced deck, seamlessly blending indoor and outdoor living. We replaced carpeting and introduced plantation shutters in key areas, enhancing both comfort and sophistication. Notably, structural repairs to the stairs were expertly handled, rendering them virtually unnoticeable. A project that marries modern functionality with timeless style, this townhome now stands as a testament to the art of transformative living.
Столовая с деревянными стенами – фото дизайна интерьера класса люкс
5