Столовая с деревянным потолком – фото дизайна интерьера с высоким бюджетом
Сортировать:
Бюджет
Сортировать:Популярное за сегодня
201 - 220 из 328 фото
1 из 3
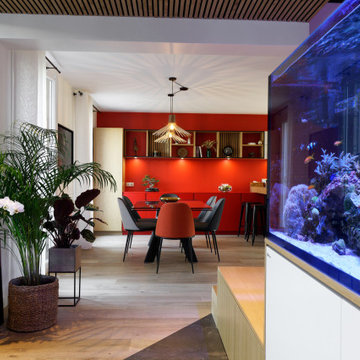
Идея дизайна: гостиная-столовая среднего размера в современном стиле с красными стенами, полом из керамической плитки, печью-буржуйкой и деревянным потолком
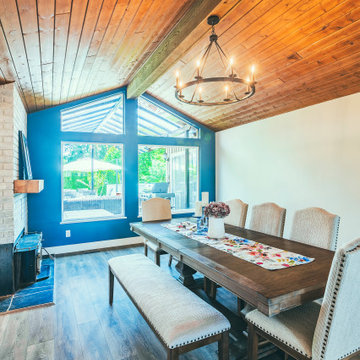
Photo by Brice Ferre
Источник вдохновения для домашнего уюта: большая гостиная-столовая в стиле кантри с паркетным полом среднего тона, горизонтальным камином, фасадом камина из кирпича, коричневым полом и деревянным потолком
Источник вдохновения для домашнего уюта: большая гостиная-столовая в стиле кантри с паркетным полом среднего тона, горизонтальным камином, фасадом камина из кирпича, коричневым полом и деревянным потолком
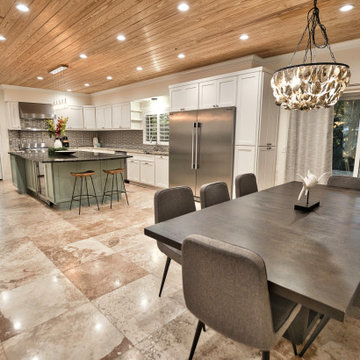
Brighting up the room with plenty of light, and cool toned colors! This modern kitchen will never make you want to leave.
На фото: кухня-столовая среднего размера в стиле фьюжн с бежевыми стенами, мраморным полом, бежевым полом и деревянным потолком
На фото: кухня-столовая среднего размера в стиле фьюжн с бежевыми стенами, мраморным полом, бежевым полом и деревянным потолком
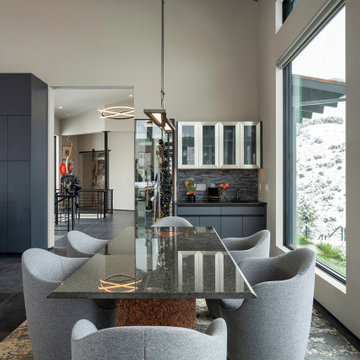
Kasia Karska Design is a design-build firm located in the heart of the Vail Valley and Colorado Rocky Mountains. The design and build process should feel effortless and enjoyable. Our strengths at KKD lie in our comprehensive approach. We understand that when our clients look for someone to design and build their dream home, there are many options for them to choose from.
With nearly 25 years of experience, we understand the key factors that create a successful building project.
-Seamless Service – we handle both the design and construction in-house
-Constant Communication in all phases of the design and build
-A unique home that is a perfect reflection of you
-In-depth understanding of your requirements
-Multi-faceted approach with additional studies in the traditions of Vaastu Shastra and Feng Shui Eastern design principles
Because each home is entirely tailored to the individual client, they are all one-of-a-kind and entirely unique. We get to know our clients well and encourage them to be an active part of the design process in order to build their custom home. One driving factor as to why our clients seek us out is the fact that we handle all phases of the home design and build. There is no challenge too big because we have the tools and the motivation to build your custom home. At Kasia Karska Design, we focus on the details; and, being a women-run business gives us the advantage of being empathetic throughout the entire process. Thanks to our approach, many clients have trusted us with the design and build of their homes.
If you’re ready to build a home that’s unique to your lifestyle, goals, and vision, Kasia Karska Design’s doors are always open. We look forward to helping you design and build the home of your dreams, your own personal sanctuary.
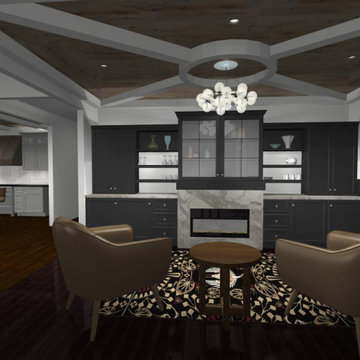
dining room turned lounge room
Источник вдохновения для домашнего уюта: кухня-столовая среднего размера в стиле модернизм с белыми стенами, темным паркетным полом, подвесным камином, фасадом камина из камня, черным полом, деревянным потолком и панелями на стенах
Источник вдохновения для домашнего уюта: кухня-столовая среднего размера в стиле модернизм с белыми стенами, темным паркетным полом, подвесным камином, фасадом камина из камня, черным полом, деревянным потолком и панелями на стенах
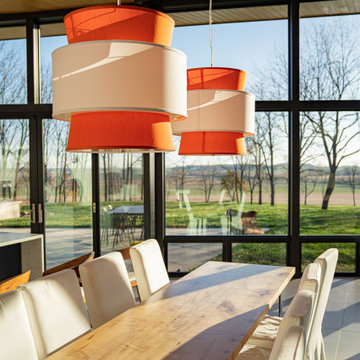
live edge dining table with orange lights
На фото: кухня-столовая среднего размера в современном стиле с полом из керамической плитки, бежевым полом и деревянным потолком
На фото: кухня-столовая среднего размера в современном стиле с полом из керамической плитки, бежевым полом и деревянным потолком
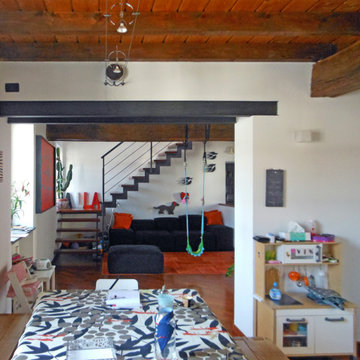
La sala da pranzo affaccia direttamente sul soggiorno caratterizzato dalla presenza della scala in acciaio e legno che conduce al piano superiore.
На фото: большая кухня-столовая в скандинавском стиле с белыми стенами, коричневым полом, деревянным потолком и темным паркетным полом с
На фото: большая кухня-столовая в скандинавском стиле с белыми стенами, коричневым полом, деревянным потолком и темным паркетным полом с
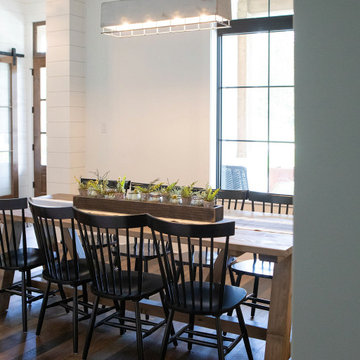
Стильный дизайн: большая отдельная столовая в стиле кантри с белыми стенами, паркетным полом среднего тона, коричневым полом, деревянным потолком и стенами из вагонки - последний тренд
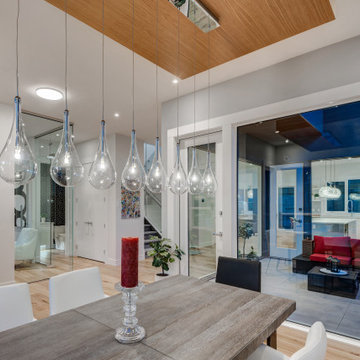
На фото: гостиная-столовая среднего размера в современном стиле с белыми стенами, светлым паркетным полом, разноцветным полом и деревянным потолком
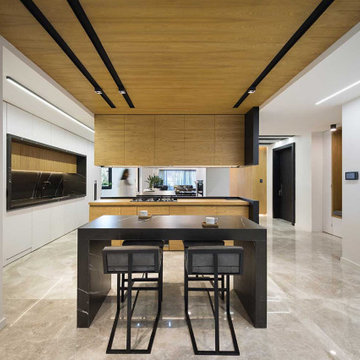
Свежая идея для дизайна: большая кухня-столовая в современном стиле с мраморным полом и деревянным потолком - отличное фото интерьера
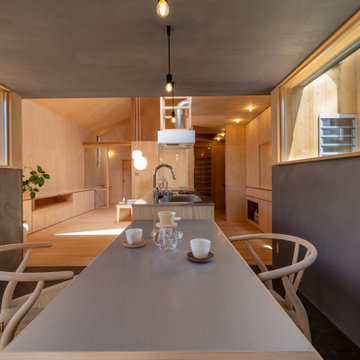
北から南に細く長い、決して恵まれた環境とは言えない敷地。
その敷地の形状をなぞるように伸び、分断し、それぞれを低い屋根で繋げながら建つ。
この場所で自然の恩恵を効果的に享受するための私たちなりの解決策。
雨や雪は受け止めることなく、両サイドを走る水路に受け流し委ねる姿勢。
敷地入口から順にパブリック-セミプライベート-プライベートと奥に向かって閉じていく。
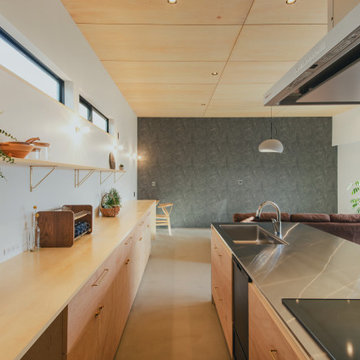
お施主様のご希望は「広々としたリビング」と「ファミリークローゼット」。
家族同士のふれあいとプライベートを両立する、おおらかな住まいになりました。
На фото: гостиная-столовая среднего размера в стиле модернизм с белыми стенами, бетонным полом, серым полом, деревянным потолком и обоями на стенах без камина с
На фото: гостиная-столовая среднего размера в стиле модернизм с белыми стенами, бетонным полом, серым полом, деревянным потолком и обоями на стенах без камина с
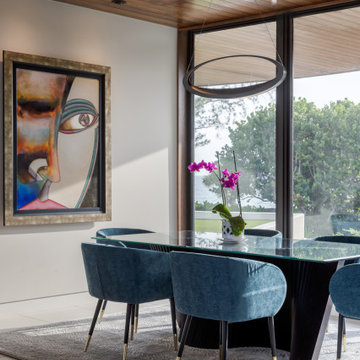
Möbius was designed with intention of breaking away from architectural norms, including repeating right angles, and standard roof designs and connections. Nestled into a serene landscape on the barrier island of Casey Key, the home features protected, navigable waters with a dock on the rear side, and a private beach and Gulf views on the front. Materials like cypress, coquina, and shell tabby are used throughout the home to root the home to its place.
Photo by Ryan Gamma
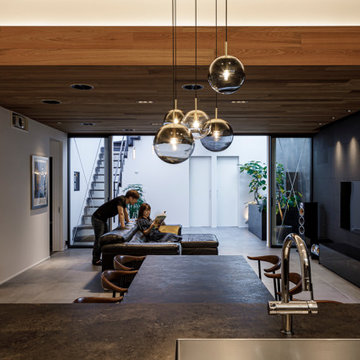
Свежая идея для дизайна: большая гостиная-столовая в современном стиле с черными стенами, полом из керамогранита, серым полом, деревянным потолком и стенами из вагонки - отличное фото интерьера
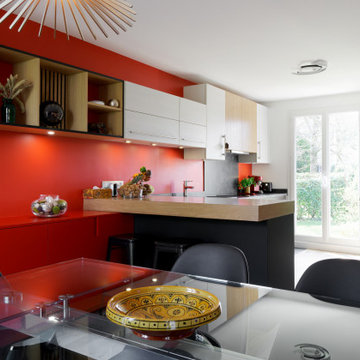
На фото: гостиная-столовая среднего размера в современном стиле с красными стенами, полом из керамической плитки, печью-буржуйкой и деревянным потолком
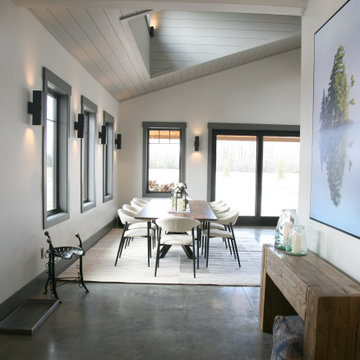
The view from the foyer into the dining space is welcoming and wonderful! The natural light flooding through the windows is enhanced with wall washing sconces and underlit coves.
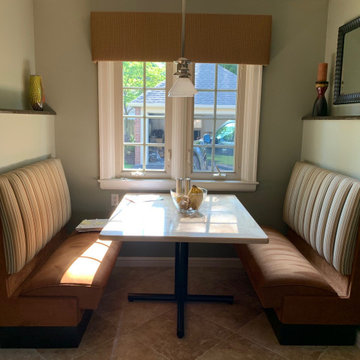
BEFORE
Стильный дизайн: маленькая кухня-столовая в стиле модернизм с полом из керамогранита, серым полом и деревянным потолком для на участке и в саду - последний тренд
Стильный дизайн: маленькая кухня-столовая в стиле модернизм с полом из керамогранита, серым полом и деревянным потолком для на участке и в саду - последний тренд
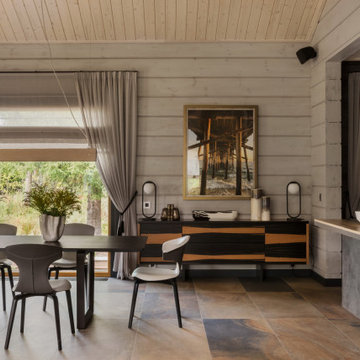
Свежая идея для дизайна: столовая в современном стиле с полом из керамогранита, деревянным потолком и деревянными стенами - отличное фото интерьера
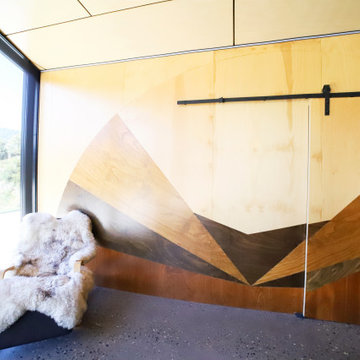
На фото: большая гостиная-столовая в современном стиле с разноцветными стенами, бетонным полом, двусторонним камином, фасадом камина из бетона, серым полом, деревянным потолком и панелями на стенах с
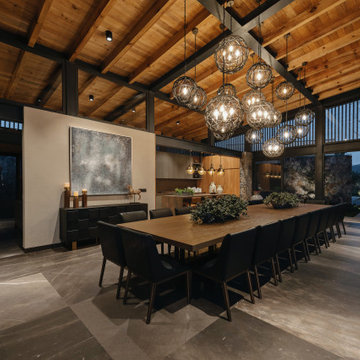
Пример оригинального дизайна: большая гостиная-столовая в стиле кантри с бежевыми стенами, мраморным полом, серым полом и деревянным потолком
Столовая с деревянным потолком – фото дизайна интерьера с высоким бюджетом
11