Столовая с деревянным полом и полом из винила – фото дизайна интерьера
Сортировать:
Бюджет
Сортировать:Популярное за сегодня
1 - 20 из 5 709 фото
1 из 3
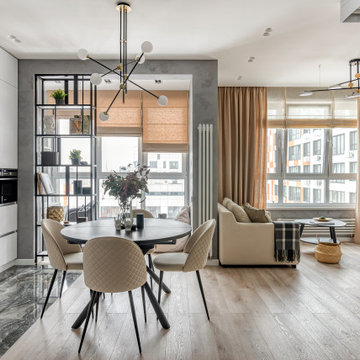
Светлана квартира в скандинавском стиле
На фото: кухня-столовая среднего размера в современном стиле с серыми стенами, деревянным полом и коричневым полом
На фото: кухня-столовая среднего размера в современном стиле с серыми стенами, деревянным полом и коричневым полом
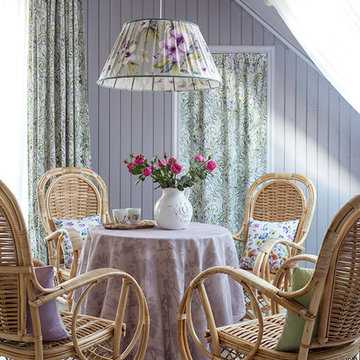
Евгений Кулибаба
Свежая идея для дизайна: столовая в стиле шебби-шик с деревянным полом и фиолетовыми стенами - отличное фото интерьера
Свежая идея для дизайна: столовая в стиле шебби-шик с деревянным полом и фиолетовыми стенами - отличное фото интерьера

• Custom built-in banquette
• Custom back cushions - Designed by JGID, fabricated by Dawson Custom Workroom
• Custom bench cushions - Knops Upholstery
• Side chair - Conde House Challenge
• Commissioned art
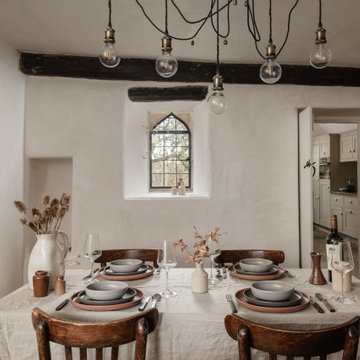
На фото: отдельная столовая среднего размера в стиле кантри с бежевыми стенами, деревянным полом, коричневым полом, балками на потолке и кирпичными стенами без камина с

This LVP driftwood-inspired design balances overcast grey hues with subtle taupes. A smooth, calming style with a neutral undertone that works with all types of decor. With the Modin Collection, we have raised the bar on luxury vinyl plank. The result is a new standard in resilient flooring. Modin offers true embossed in register texture, a low sheen level, a rigid SPC core, an industry-leading wear layer, and so much more.

This blushful dining area was created to compliment the homeowner’s sense of person style. We kept the space light and airy by flanking the windows with ombre sheer panels. To help ground the space we also paired the lighter pieces with dark buffet and dining table.
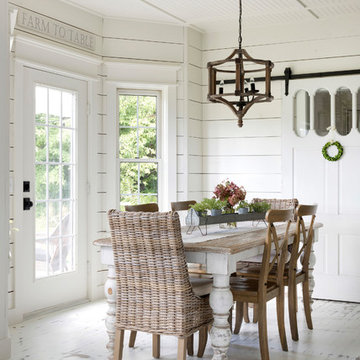
На фото: кухня-столовая в стиле кантри с белыми стенами, деревянным полом и белым полом
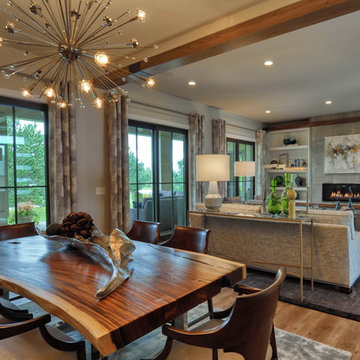
Lisza Coffey Photography
На фото: кухня-столовая среднего размера в стиле ретро с полом из винила, бежевым полом и бежевыми стенами без камина
На фото: кухня-столовая среднего размера в стиле ретро с полом из винила, бежевым полом и бежевыми стенами без камина
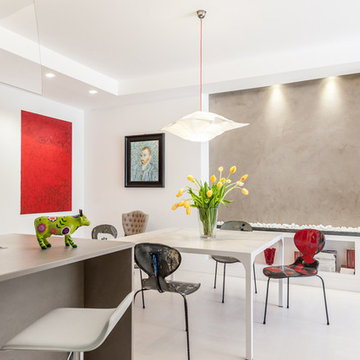
Paolo Fusco
Источник вдохновения для домашнего уюта: гостиная-столовая среднего размера в стиле модернизм с белыми стенами, деревянным полом и белым полом
Источник вдохновения для домашнего уюта: гостиная-столовая среднего размера в стиле модернизм с белыми стенами, деревянным полом и белым полом
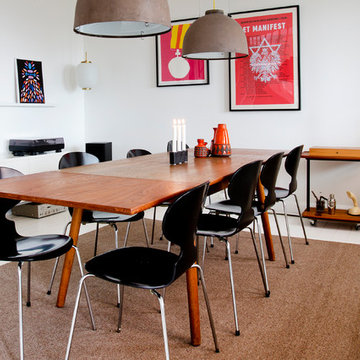
Пример оригинального дизайна: отдельная столовая среднего размера в стиле ретро с белыми стенами и деревянным полом
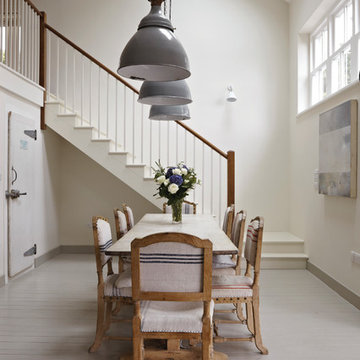
На фото: большая гостиная-столовая в морском стиле с белыми стенами и деревянным полом с
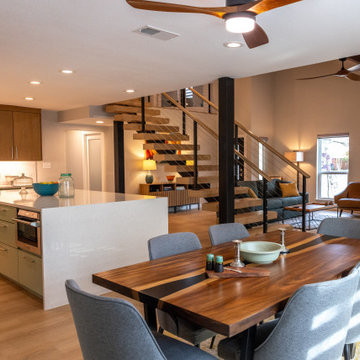
The combination of painted and stained cabinets is a showstopper in this open kitchen. Waterfall countertops on the island and hexagon backsplash tiles are the perfect complement.
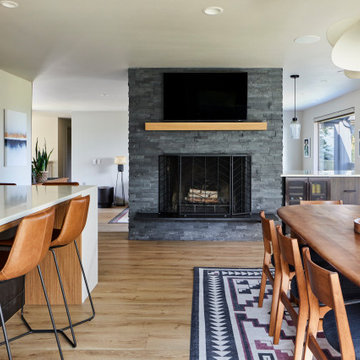
На фото: кухня-столовая в стиле ретро с белыми стенами, полом из винила, стандартным камином и фасадом камина из камня

Пример оригинального дизайна: гостиная-столовая среднего размера в современном стиле с полом из винила и коричневым полом

Our clients wanted to increase the size of their kitchen, which was small, in comparison to the overall size of the home. They wanted a more open livable space for the family to be able to hang out downstairs. They wanted to remove the walls downstairs in the front formal living and den making them a new large den/entering room. They also wanted to remove the powder and laundry room from the center of the kitchen, giving them more functional space in the kitchen that was completely opened up to their den. The addition was planned to be one story with a bedroom/game room (flex space), laundry room, bathroom (to serve as the on-suite to the bedroom and pool bath), and storage closet. They also wanted a larger sliding door leading out to the pool.
We demoed the entire kitchen, including the laundry room and powder bath that were in the center! The wall between the den and formal living was removed, completely opening up that space to the entry of the house. A small space was separated out from the main den area, creating a flex space for them to become a home office, sitting area, or reading nook. A beautiful fireplace was added, surrounded with slate ledger, flanked with built-in bookcases creating a focal point to the den. Behind this main open living area, is the addition. When the addition is not being utilized as a guest room, it serves as a game room for their two young boys. There is a large closet in there great for toys or additional storage. A full bath was added, which is connected to the bedroom, but also opens to the hallway so that it can be used for the pool bath.
The new laundry room is a dream come true! Not only does it have room for cabinets, but it also has space for a much-needed extra refrigerator. There is also a closet inside the laundry room for additional storage. This first-floor addition has greatly enhanced the functionality of this family’s daily lives. Previously, there was essentially only one small space for them to hang out downstairs, making it impossible for more than one conversation to be had. Now, the kids can be playing air hockey, video games, or roughhousing in the game room, while the adults can be enjoying TV in the den or cooking in the kitchen, without interruption! While living through a remodel might not be easy, the outcome definitely outweighs the struggles throughout the process.
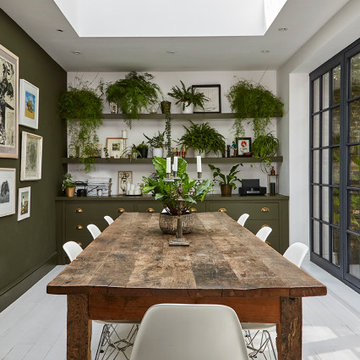
На фото: столовая в стиле неоклассика (современная классика) с зелеными стенами, деревянным полом и белым полом с
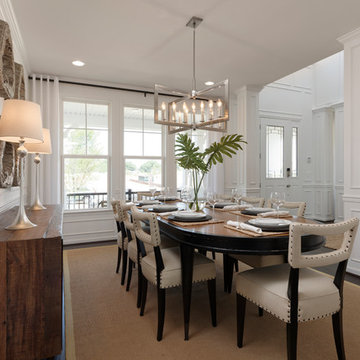
Свежая идея для дизайна: большая отдельная столовая в стиле неоклассика (современная классика) с белыми стенами, полом из винила и коричневым полом без камина - отличное фото интерьера
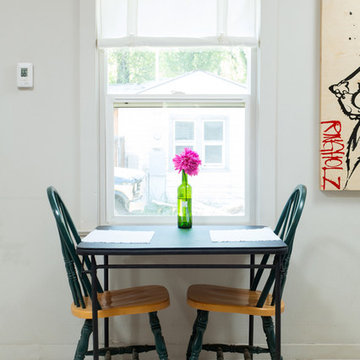
Стильный дизайн: маленькая столовая в классическом стиле с белыми стенами и деревянным полом для на участке и в саду - последний тренд
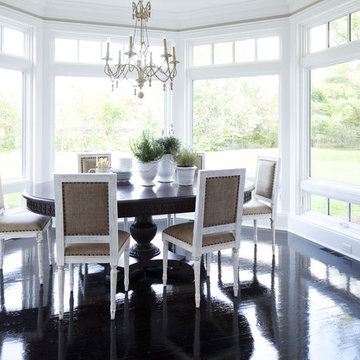
Martha O'Hara Interiors, Interior Selections & Furnishings | Charles Cudd De Novo, Architecture | Troy Thies Photography | Shannon Gale, Photo Styling
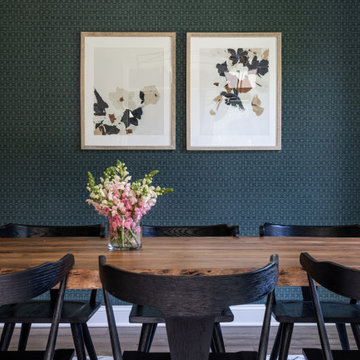
Modern farmhouse dining room with wallpapered accent wall and live edge dining table.
Пример оригинального дизайна: кухня-столовая среднего размера в стиле кантри с синими стенами, полом из винила, синим полом и обоями на стенах
Пример оригинального дизайна: кухня-столовая среднего размера в стиле кантри с синими стенами, полом из винила, синим полом и обоями на стенах
Столовая с деревянным полом и полом из винила – фото дизайна интерьера
1