Столовая
Сортировать:
Бюджет
Сортировать:Популярное за сегодня
21 - 30 из 30 фото
1 из 3
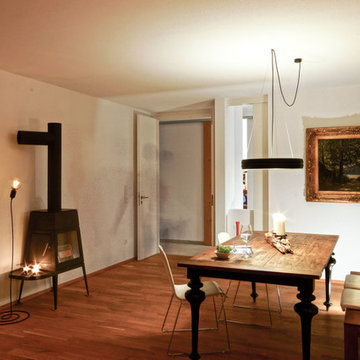
Идея дизайна: отдельная столовая среднего размера в классическом стиле с деревянным полом, печью-буржуйкой, фасадом камина из металла и коричневым полом
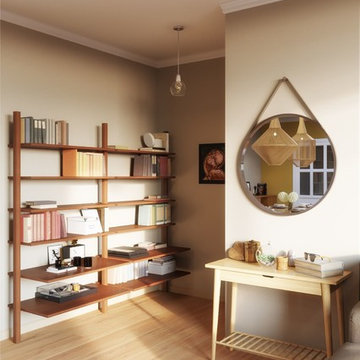
This is our proposal of living-room and dining-room design for a lovely family who wanted a space to relax, enjoy with family and meet with friends.
A colorful and lively space which include some design objects, like the Vertigo pendant lamp and the wishbone chairs.
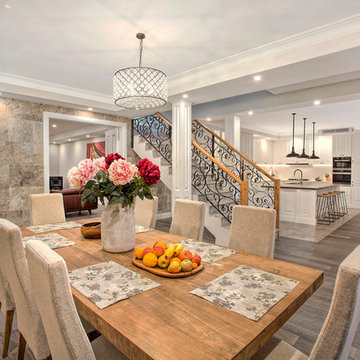
The main living area works perfectly as an entertaining area, opening up onto a huge outdoor terrace. Easily suited to large gatherings, while still retaining an intimate family home feel.
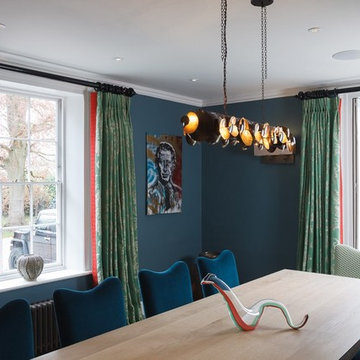
Michael Cameron Photography
Источник вдохновения для домашнего уюта: большая столовая в стиле фьюжн с зелеными стенами, деревянным полом, печью-буржуйкой и фасадом камина из металла
Источник вдохновения для домашнего уюта: большая столовая в стиле фьюжн с зелеными стенами, деревянным полом, печью-буржуйкой и фасадом камина из металла
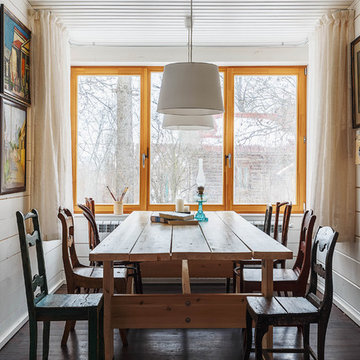
Стол в обеденной зоне сделан рабочими на месте по эскизам архитекторов. Стулья – антикварные и все разные. Особенно очаровывают своей наивной искренностью те, что изготовлены в кустарных крестьянских столярных мастерских.
фото: Сергей Красюк
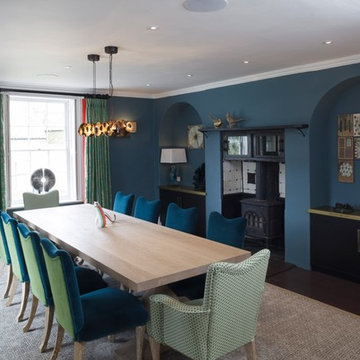
Michael Cameron Photography
На фото: большая отдельная столовая в стиле фьюжн с зелеными стенами, деревянным полом, печью-буржуйкой и фасадом камина из металла
На фото: большая отдельная столовая в стиле фьюжн с зелеными стенами, деревянным полом, печью-буржуйкой и фасадом камина из металла
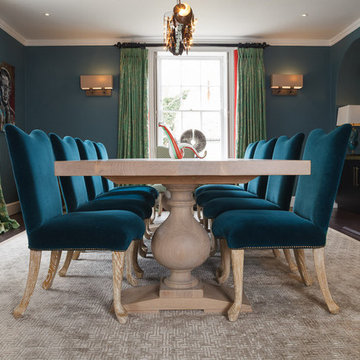
Michael Cameron Photography
Свежая идея для дизайна: большая отдельная столовая в стиле фьюжн с зелеными стенами, деревянным полом, печью-буржуйкой и фасадом камина из металла - отличное фото интерьера
Свежая идея для дизайна: большая отдельная столовая в стиле фьюжн с зелеными стенами, деревянным полом, печью-буржуйкой и фасадом камина из металла - отличное фото интерьера
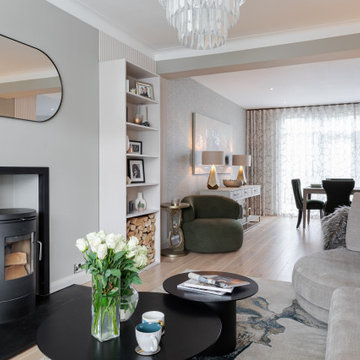
Open plan living space including dining for 8 people. Bespoke joinery including wood storage, bookcase, media unit and 3D wall paneling.
На фото: большая гостиная-столовая в современном стиле с серыми стенами, деревянным полом, печью-буржуйкой, фасадом камина из металла, белым полом и обоями на стенах
На фото: большая гостиная-столовая в современном стиле с серыми стенами, деревянным полом, печью-буржуйкой, фасадом камина из металла, белым полом и обоями на стенах
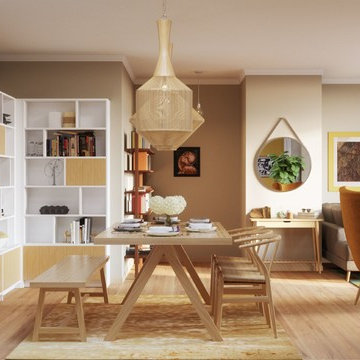
This is our proposal of living-room and dining-room design for a lovely family who wanted a space to relax, enjoy with family and meet with friends.
A colorful and lively space which include some design objects, like the Vertigo pendant lamp and the wishbone chairs.
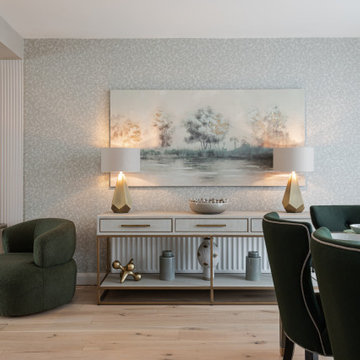
Open plan living space including dining for 8 people. Bespoke joinery including wood storage, bookcase, media unit and 3D wall paneling.
Пример оригинального дизайна: большая гостиная-столовая в современном стиле с зелеными стенами, деревянным полом, печью-буржуйкой, фасадом камина из металла, белым полом и обоями на стенах
Пример оригинального дизайна: большая гостиная-столовая в современном стиле с зелеными стенами, деревянным полом, печью-буржуйкой, фасадом камина из металла, белым полом и обоями на стенах
2