Столовая с черными стенами без камина – фото дизайна интерьера
Сортировать:
Бюджет
Сортировать:Популярное за сегодня
61 - 80 из 567 фото
1 из 3
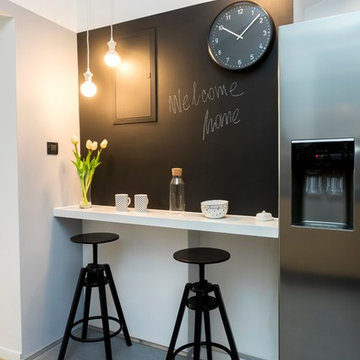
На фото: маленькая кухня-столовая в скандинавском стиле с черными стенами, светлым паркетным полом и бежевым полом без камина для на участке и в саду
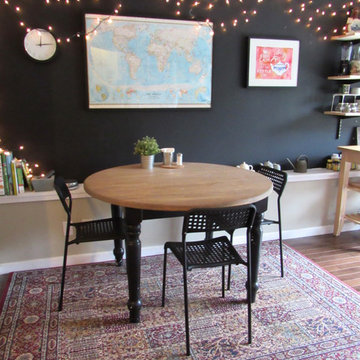
As the right side of the photo hints, the dining area is open with and connected to the kitchen. A large sliding glass patio door brings a surplus of light into the space allowing the black walls to produce a relaxed rather than oppressive feeling. The resident wanted to keep her string lights up for when she hosts small parties.
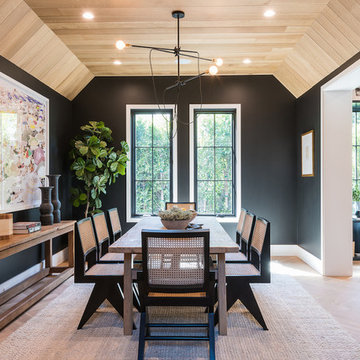
На фото: отдельная столовая в стиле неоклассика (современная классика) с черными стенами и светлым паркетным полом без камина
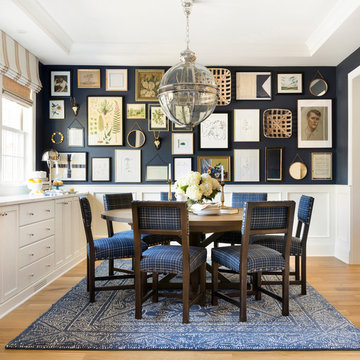
Spacecrafting Photography
Свежая идея для дизайна: отдельная столовая в морском стиле с черными стенами и светлым паркетным полом без камина - отличное фото интерьера
Свежая идея для дизайна: отдельная столовая в морском стиле с черными стенами и светлым паркетным полом без камина - отличное фото интерьера
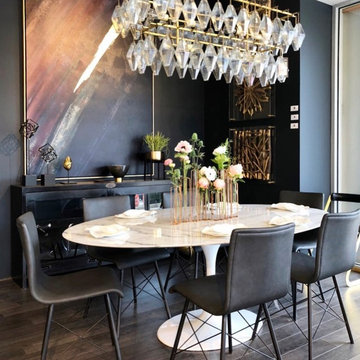
Пример оригинального дизайна: маленькая кухня-столовая в стиле неоклассика (современная классика) с черными стенами, паркетным полом среднего тона и серым полом без камина для на участке и в саду
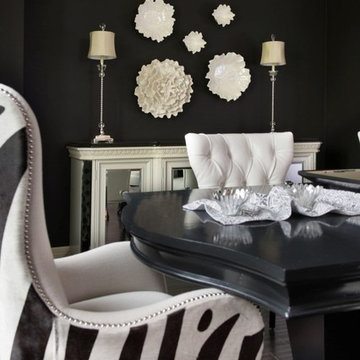
Dramatic dining rooms, black and white, Ramsey Interiors, Interior Design Kansas City
Photographer: Matt Kocourek
На фото: отдельная столовая среднего размера в стиле модернизм с черными стенами, темным паркетным полом и черным полом без камина
На фото: отдельная столовая среднего размера в стиле модернизм с черными стенами, темным паркетным полом и черным полом без камина
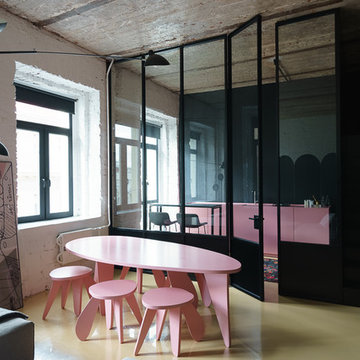
Свежая идея для дизайна: кухня-столовая в скандинавском стиле с черными стенами, бетонным полом и бежевым полом без камина - отличное фото интерьера
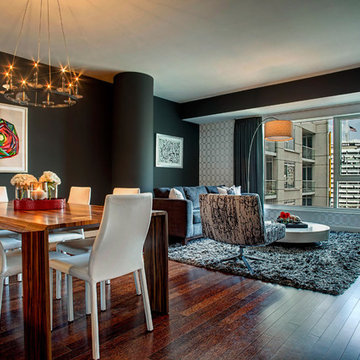
Maolin Li, a young entrepreneur based overseas purchased a 1.5 bedroom, 2 bathroom condo at The Residences at the W Hollywood to serve as a home away from home during his frequent trips to Los Angeles. With a few weeks until his next visit, Maolin enlisted Cantoni LA designer, Kyle Spivey to transform the empty space into a stylish, move-in ready home all in time for his stateside arrival.
To create a warm and welcoming urban oasis to suit Maolin’s jet-setting lifestyle, Kyle repainted the walls and adorned them with custom wallpaper, framed the windows with drapes and outfitted each room with customized furnishings and high impact art and accessories.
Check out what Kyle had to say about the design process as well as what inspired him along the way on the Cantoni Blog here: cantoni.com/blog/2015/03/stylish-hollywood-pad-w-hollywood/
Photos by Lucas Cichon

View into formal dining room from grand entry foyer. The floors of this home were stained with a custom blend of walnut and dark oak stain to let the grain of the white oak shine through. The walls have all been paneled and painted a crisp white to set off the stark gray used on the upper part of the walls, above the paneling. A silk light grey rug sits proud under a 12' wide custom dining table. Reclaimed wood planks from Canada and an industrial steel base harden the soft lines of the room and provide a bit of whimsy. Dining benches sit on one side of the table, and four leather and nail head studded chairs flank the other side. The table comfortably sits a party of 12.
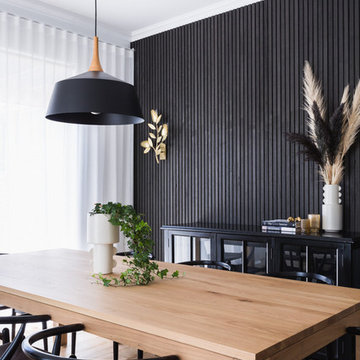
Interiors shoot of this stunning full home renovation by Interior Designer Sara Campbell.
Свежая идея для дизайна: столовая в современном стиле с черными стенами и панелями на части стены без камина - отличное фото интерьера
Свежая идея для дизайна: столовая в современном стиле с черными стенами и панелями на части стены без камина - отличное фото интерьера
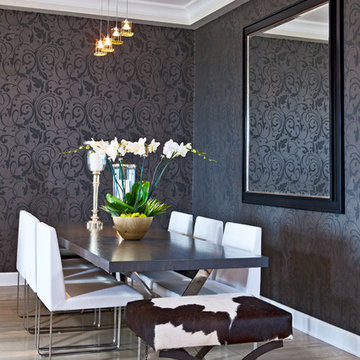
На фото: столовая в современном стиле с черными стенами и светлым паркетным полом без камина с
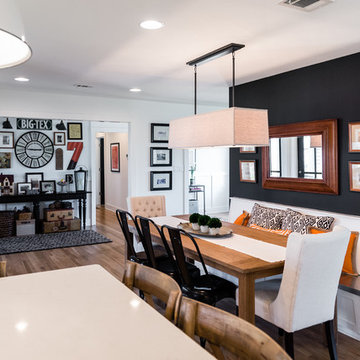
Remodel: J. Bryant Boyd, Design-Build
Photography: Carlos Barron Photography
Пример оригинального дизайна: большая кухня-столовая в стиле неоклассика (современная классика) с черными стенами и паркетным полом среднего тона без камина
Пример оригинального дизайна: большая кухня-столовая в стиле неоклассика (современная классика) с черными стенами и паркетным полом среднего тона без камина
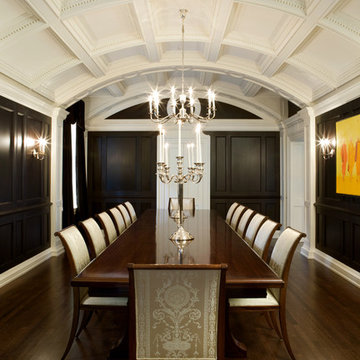
Dining Room Georgian house, new construction
Пример оригинального дизайна: большая отдельная столовая в классическом стиле с темным паркетным полом и черными стенами без камина
Пример оригинального дизайна: большая отдельная столовая в классическом стиле с темным паркетным полом и черными стенами без камина
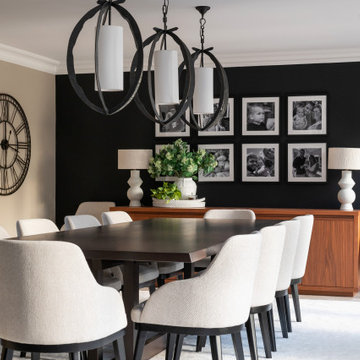
На фото: большая кухня-столовая в стиле неоклассика (современная классика) с черными стенами без камина с
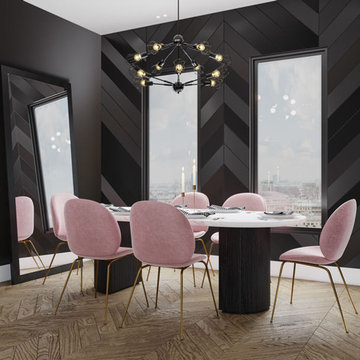
Пример оригинального дизайна: большая гостиная-столовая в стиле модернизм с черными стенами, паркетным полом среднего тона, коричневым полом, сводчатым потолком и панелями на части стены без камина
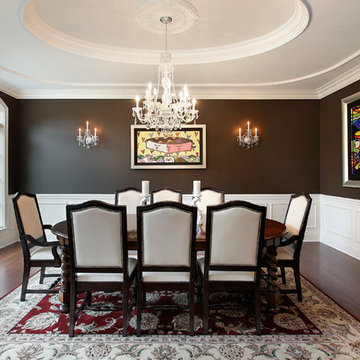
As a builder of custom homes primarily on the Northshore of Chicago, Raugstad has been building custom homes, and homes on speculation for three generations. Our commitment is always to the client. From commencement of the project all the way through to completion and the finishing touches, we are right there with you – one hundred percent. As your go-to Northshore Chicago custom home builder, we are proud to put our name on every completed Raugstad home.
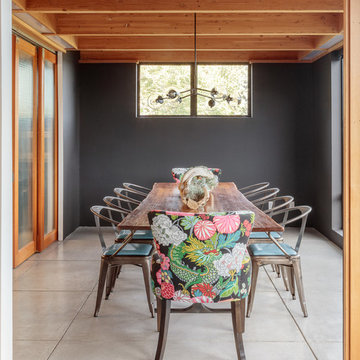
David Duncan Livingston
На фото: отдельная столовая в современном стиле с черными стенами и бетонным полом без камина
На фото: отдельная столовая в современном стиле с черными стенами и бетонным полом без камина

The brief for this project was for the house to be at one with its surroundings.
Integrating harmoniously into its coastal setting a focus for the house was to open it up to allow the light and sea breeze to breathe through the building. The first floor seems almost to levitate above the landscape by minimising the visual bulk of the ground floor through the use of cantilevers and extensive glazing. The contemporary lines and low lying form echo the rolling country in which it resides.
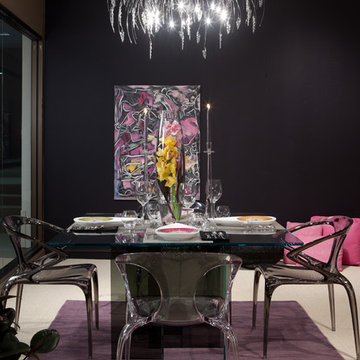
This contemporary dining area connects to the lower level family room. Color shouts from this space. The chandelier and artwork set this space apart. Roche Bobois acrylic dining chairs in crystal and smoke add dynamic style to this small gathering spot. Phot Credit: Beth Singer
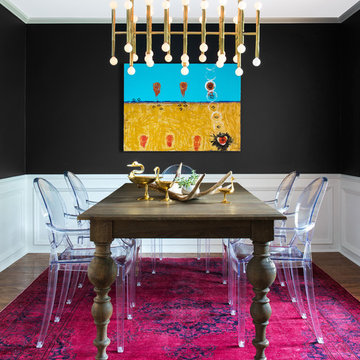
На фото: столовая в современном стиле с черными стенами и темным паркетным полом без камина
Столовая с черными стенами без камина – фото дизайна интерьера
4