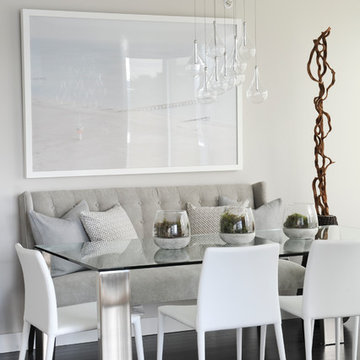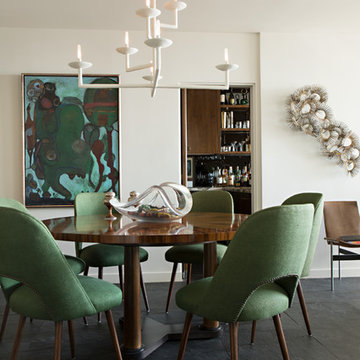Столовая с черным полом и синим полом – фото дизайна интерьера
Сортировать:
Бюджет
Сортировать:Популярное за сегодня
121 - 140 из 1 901 фото
1 из 3
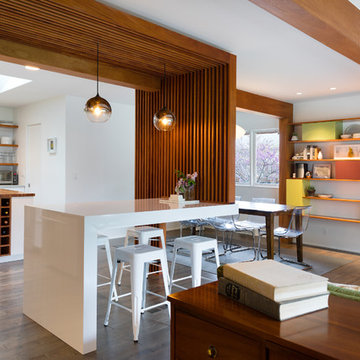
Mid-Century house remodel. Design by aToM. Construction and installation of mahogany structure and custom cabinetry by d KISER design.construct, inc. Photograph by Colin Conces Photography
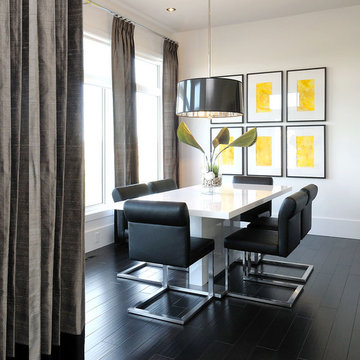
D&M Images
Пример оригинального дизайна: кухня-столовая в современном стиле с черным полом
Пример оригинального дизайна: кухня-столовая в современном стиле с черным полом
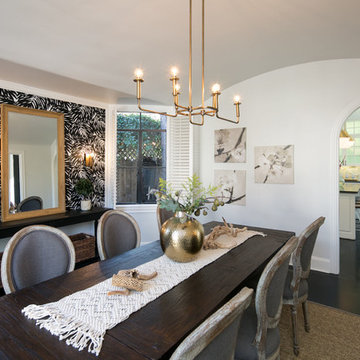
Marcell Puzsar
Источник вдохновения для домашнего уюта: отдельная столовая среднего размера в современном стиле с белыми стенами, темным паркетным полом и черным полом
Источник вдохновения для домашнего уюта: отдельная столовая среднего размера в современном стиле с белыми стенами, темным паркетным полом и черным полом

Custom Breakfast Table, chairs, built-in bench. Saw-tooth Adjustable display shelves.
Photo by Laura Moss
На фото: кухня-столовая среднего размера в стиле кантри с бежевыми стенами, черным полом и полом из известняка
На фото: кухня-столовая среднего размера в стиле кантри с бежевыми стенами, черным полом и полом из известняка

To eliminate an inconsistent layout, we removed the wall dividing the dining room from the living room and added a polished brass and ebonized wood handrail to create a sweeping view into the living room. To highlight the family’s passion for reading, we created a beautiful library with custom shelves flanking a niche wallpapered with Flavor Paper’s bold Glow print with color-coded book spines to add pops of color. Tom Dixon pendant lights, acrylic chairs, and a geometric hide rug complete the look.
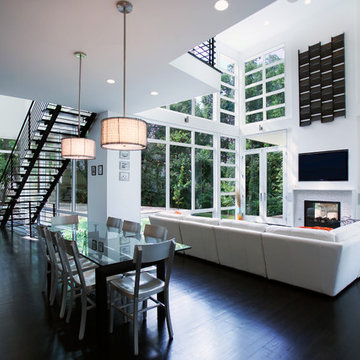
The new house sits back from the suburban road, a pipe-stem lot hidden in the trees. The owner/building had requested a modern, clean statement of his residence.
A single rectangular volume houses the main program: living, dining, kitchen to the north, garage, private bedrooms and baths to the south. Secondary building blocks attached to the west and east faces contain special places: entry, stair, music room and master bath.
The double height living room with full height corner windows erodes the solidity of the house, opening it to the outside. The porch, beyond the living room, stretches the house into the landscape, the transition anchored with the double-fronted fireplace.
The modern vocabulary of the house is a careful delineation of the parts - cantilevering roofs lift and extend beyond the planar stucco, siding and glazed wall surfaces. Where the house meets ground, crushed stone along the perimeter base mimics the roof lines above, the sharply defined edges of lawn held away from the foundation. The open steel stair stands separate from adjacent walls. Kitchen and bathroom cabinets are objects in space - visually (and where possible, physically) disengaged from ceiling, wall and floor.
It's the movement through the volumes of space, along surfaces, and out into the landscape, that unifies the house.

Adding custom storage was a big part of the renovation of this 1950s home, including creating spaces to show off some quirky vintage accessories such as transistor radios, old cameras, homemade treasures and travel souvenirs (such as these little wooden camels from Morocco and London Black Cab).
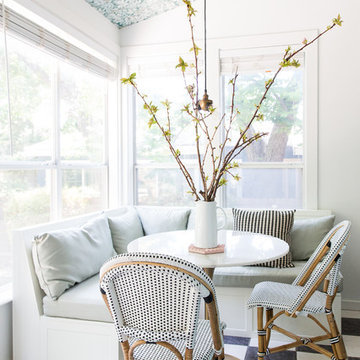
Идея дизайна: кухня-столовая в стиле неоклассика (современная классика) с белыми стенами, полом из керамической плитки и черным полом
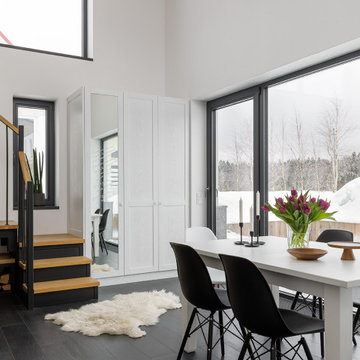
Источник вдохновения для домашнего уюта: гостиная-столовая среднего размера в скандинавском стиле с белыми стенами, полом из керамогранита, стандартным камином, фасадом камина из металла, черным полом, балками на потолке и обоями на стенах
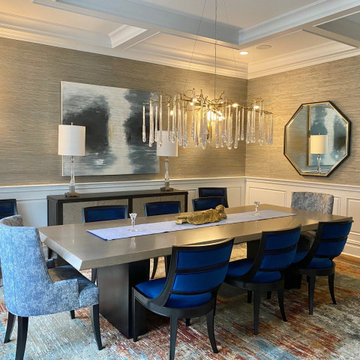
The Linearchandelier with crystal long drops makes this beautiful dining room even grander hovering over an 11 ft dinig table and accented with navy blue dining chairs. The walls are grasscloth textured and the area carpet is multicolored. The table top finish is brushed platinum finish over black pedestal base.
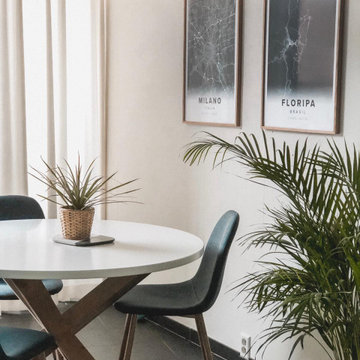
Una casa a Eindhoven - Olanda per una coppia italo-brasiliana che mancava la tropicalità Brasiliana ma anche Milano dove hanno vissuto per un paio di anni. Abbiamo portato il blu del cielo visto che in Olanda ci sono tanti giorni grigi. Poi tante piante tropicali all'interno per il mood.
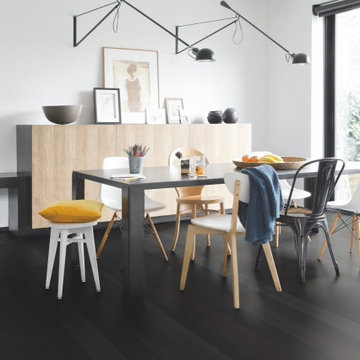
Quick-Step Hardwood - Castello 'Wengé Oak Silk' (CAS1343S)
На фото: столовая в современном стиле с темным паркетным полом и черным полом с
На фото: столовая в современном стиле с темным паркетным полом и черным полом с
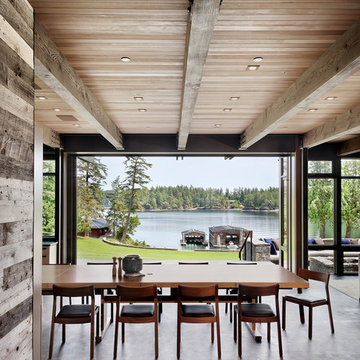
Mid Century Dining Set Floats in Open Floor Plan. Nanawall System connects inside to outdoors.
Идея дизайна: большая гостиная-столовая в стиле рустика с темным паркетным полом и черным полом без камина
Идея дизайна: большая гостиная-столовая в стиле рустика с темным паркетным полом и черным полом без камина
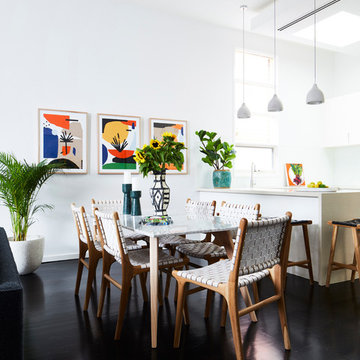
Стильный дизайн: гостиная-столовая в современном стиле с белыми стенами, деревянным полом и черным полом - последний тренд
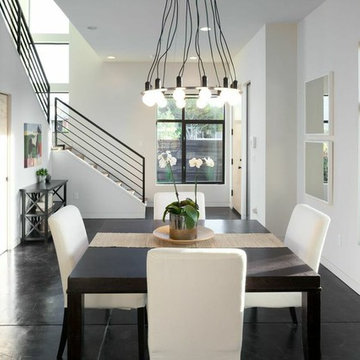
Peter Lyons
Идея дизайна: столовая в современном стиле с белыми стенами, бетонным полом и черным полом
Идея дизайна: столовая в современном стиле с белыми стенами, бетонным полом и черным полом
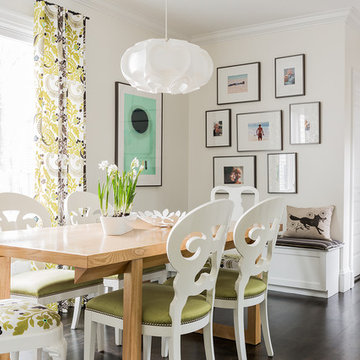
Michael Lee
Свежая идея для дизайна: гостиная-столовая среднего размера в стиле неоклассика (современная классика) с белыми стенами, темным паркетным полом и черным полом без камина - отличное фото интерьера
Свежая идея для дизайна: гостиная-столовая среднего размера в стиле неоклассика (современная классика) с белыми стенами, темным паркетным полом и черным полом без камина - отличное фото интерьера

View of kitchen from the dining room. Wall was removed between the two spaces to create better flow. Craftsman style custom cabinetry in both the dining and kitchen areas, including a built-in banquette with storage underneath.
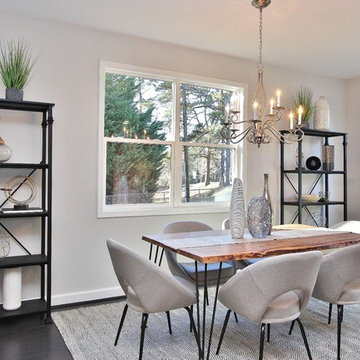
На фото: отдельная столовая в современном стиле с серыми стенами, темным паркетным полом и черным полом
Столовая с черным полом и синим полом – фото дизайна интерьера
7
