Столовая с черным полом и синим полом – фото дизайна интерьера
Сортировать:
Бюджет
Сортировать:Популярное за сегодня
221 - 240 из 1 907 фото
1 из 3
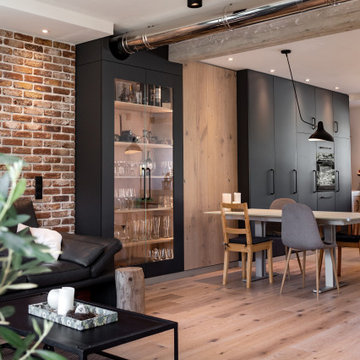
Wohnküche im modernen Industrial Style. Highlight ist sicherlich die Kombination aus moderner Küchen- und Möbeltechnik mit dem rustikalen Touch der gespachtelten Küchenarbeitsplatte. Die Möbelfronten sind aus Egger Perfect Sense in super mattem Finish.

Long Black dining table with Baccarat lighting and ornate moldings. Comfortable custom chairs in cream upholstery.
White, gold and almost black are used in this very large, traditional remodel of an original Landry Group Home, filled with contemporary furniture, modern art and decor. White painted moldings on walls and ceilings, combined with black stained wide plank wood flooring. Very grand spaces, including living room, family room, dining room and music room feature hand knotted rugs in modern light grey, gold and black free form styles. All large rooms, including the master suite, feature white painted fireplace surrounds in carved moldings. Music room is stunning in black venetian plaster and carved white details on the ceiling with burgandy velvet upholstered chairs and a burgandy accented Baccarat Crystal chandelier. All lighting throughout the home, including the stairwell and extra large dining room hold Baccarat lighting fixtures. Master suite is composed of his and her baths, a sitting room divided from the master bedroom by beautiful carved white doors. Guest house shows arched white french doors, ornate gold mirror, and carved crown moldings. All the spaces are comfortable and cozy with warm, soft textures throughout. Project Location: Lake Sherwood, Westlake, California. Project designed by Maraya Interior Design. From their beautiful resort town of Ojai, they serve clients in Montecito, Hope Ranch, Malibu and Calabasas, across the tri-county area of Santa Barbara, Ventura and Los Angeles, south to Hidden Hills.
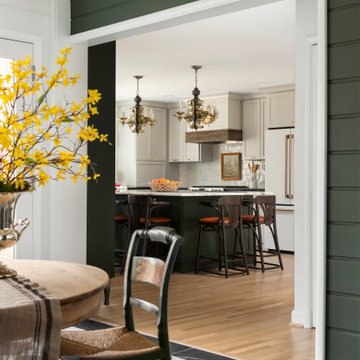
The antique pedestal table was stripped of heavy varnish to reveal the raw wood. Black and white marble parquet flooring leads into the kitchen. Vintage Spanish Revival pendants are the pinnacle feature over the island. Reclaimed barn wood surrounds the range hood. Matt white appliances with brushed bronze and copper hardware tie in the mixed metals used throughout the kitchen
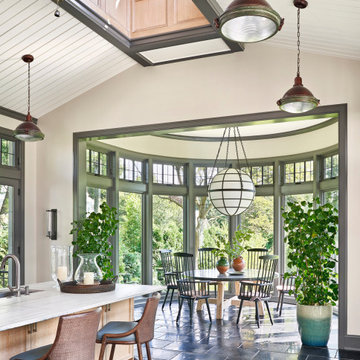
Стильный дизайн: столовая в классическом стиле с бежевыми стенами и черным полом - последний тренд

На фото: большая отдельная столовая в стиле кантри с серыми стенами, темным паркетным полом, стандартным камином, фасадом камина из плитки, черным полом, кессонным потолком и панелями на стенах с
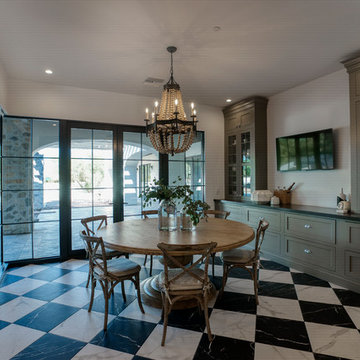
На фото: отдельная столовая среднего размера в современном стиле с белыми стенами, мраморным полом и черным полом без камина
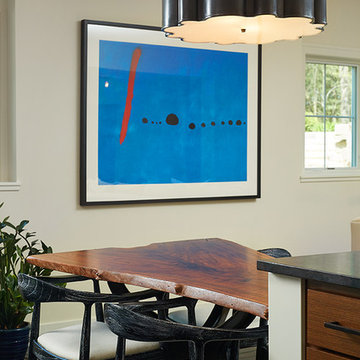
Builder: AVB Inc.
Interior Design: Vision Interiors by Visbeen
Photographer: Ashley Avila Photography
The Holloway blends the recent revival of mid-century aesthetics with the timelessness of a country farmhouse. Each façade features playfully arranged windows tucked under steeply pitched gables. Natural wood lapped siding emphasizes this homes more modern elements, while classic white board & batten covers the core of this house. A rustic stone water table wraps around the base and contours down into the rear view-out terrace.
Inside, a wide hallway connects the foyer to the den and living spaces through smooth case-less openings. Featuring a grey stone fireplace, tall windows, and vaulted wood ceiling, the living room bridges between the kitchen and den. The kitchen picks up some mid-century through the use of flat-faced upper and lower cabinets with chrome pulls. Richly toned wood chairs and table cap off the dining room, which is surrounded by windows on three sides. The grand staircase, to the left, is viewable from the outside through a set of giant casement windows on the upper landing. A spacious master suite is situated off of this upper landing. Featuring separate closets, a tiled bath with tub and shower, this suite has a perfect view out to the rear yard through the bedrooms rear windows. All the way upstairs, and to the right of the staircase, is four separate bedrooms. Downstairs, under the master suite, is a gymnasium. This gymnasium is connected to the outdoors through an overhead door and is perfect for athletic activities or storing a boat during cold months. The lower level also features a living room with view out windows and a private guest suite.
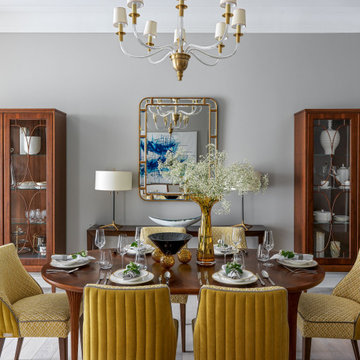
На фото: большая столовая в стиле неоклассика (современная классика) с серыми стенами и черным полом

Even Family Dining Rooms can have glamorous and comfortable. Chic and elegant light pendant over a rich resin dining top make for a perfect pair. A vinyl go is my goto under dining table secret to cleanable and cozy.
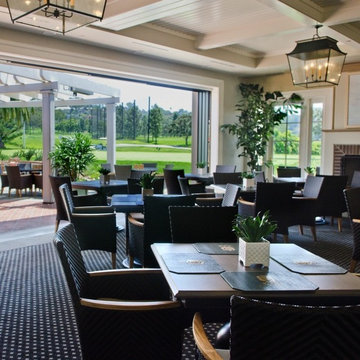
На фото: огромная отдельная столовая в средиземноморском стиле с белыми стенами, ковровым покрытием, стандартным камином, фасадом камина из кирпича и черным полом с
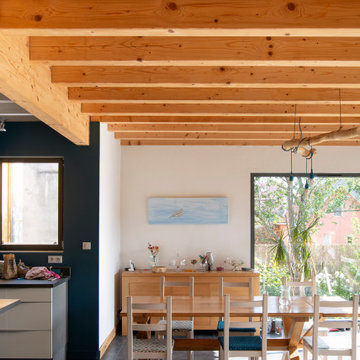
Свежая идея для дизайна: столовая в стиле лофт с белыми стенами, черным полом и балками на потолке - отличное фото интерьера
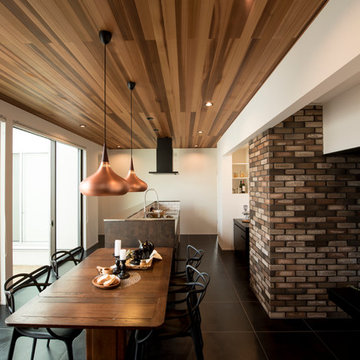
Photo by Takeuchi
На фото: гостиная-столовая среднего размера в современном стиле с белыми стенами, полом из сланца и черным полом без камина
На фото: гостиная-столовая среднего размера в современном стиле с белыми стенами, полом из сланца и черным полом без камина
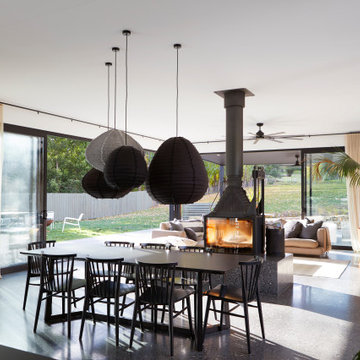
Open plan living. Indoor and Outdoor
На фото: большая столовая в современном стиле с белыми стенами, бетонным полом, черным полом и печью-буржуйкой
На фото: большая столовая в современном стиле с белыми стенами, бетонным полом, черным полом и печью-буржуйкой
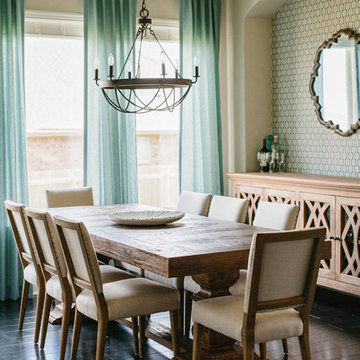
A farmhouse coastal styled home located in the charming neighborhood of Pflugerville. We merged our client's love of the beach with rustic elements which represent their Texas lifestyle. The result is a laid-back interior adorned with distressed woods, light sea blues, and beach-themed decor. We kept the furnishings tailored and contemporary with some heavier case goods- showcasing a touch of traditional. Our design even includes a separate hangout space for the teenagers and a cozy media for everyone to enjoy! The overall design is chic yet welcoming, perfect for this energetic young family.
Project designed by Sara Barney’s Austin interior design studio BANDD DESIGN. They serve the entire Austin area and its surrounding towns, with an emphasis on Round Rock, Lake Travis, West Lake Hills, and Tarrytown.
For more about BANDD DESIGN, click here: https://bandddesign.com/
To learn more about this project, click here: https://bandddesign.com/moving-water/
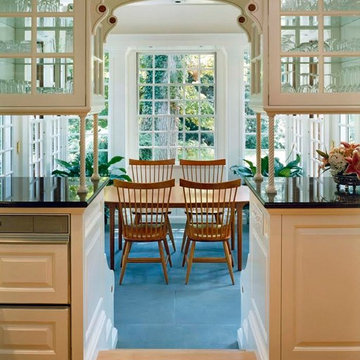
The room opens to the south, connecting with the gardens.
На фото: большая отдельная столовая в классическом стиле с ковровым покрытием и синим полом без камина
На фото: большая отдельная столовая в классическом стиле с ковровым покрытием и синим полом без камина
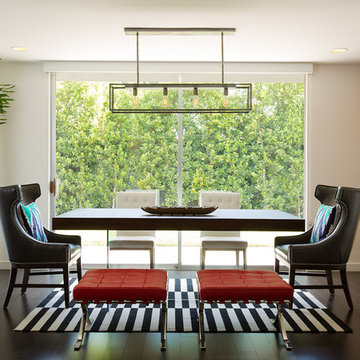
Свежая идея для дизайна: большая столовая в современном стиле с белыми стенами, темным паркетным полом и черным полом - отличное фото интерьера
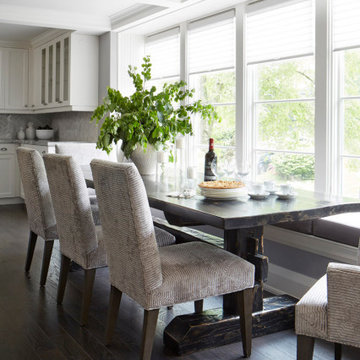
На фото: кухня-столовая в современном стиле с серыми стенами, темным паркетным полом, черным полом и кессонным потолком с
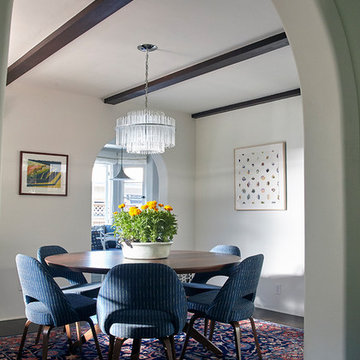
На фото: отдельная столовая в стиле неоклассика (современная классика) с белыми стенами, темным паркетным полом и черным полом без камина с
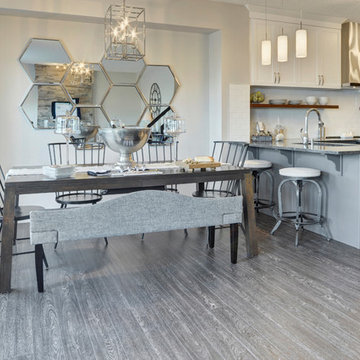
This open to kitchen nook is perfect for entertaining. With the easy access to the kitchen, room for a large table and extra seating it is also open to the greatroom.
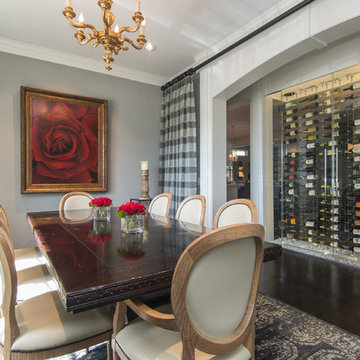
Rachel Verdugo
Источник вдохновения для домашнего уюта: большая отдельная столовая в стиле неоклассика (современная классика) с серыми стенами, темным паркетным полом и черным полом без камина
Источник вдохновения для домашнего уюта: большая отдельная столовая в стиле неоклассика (современная классика) с серыми стенами, темным паркетным полом и черным полом без камина
Столовая с черным полом и синим полом – фото дизайна интерьера
12