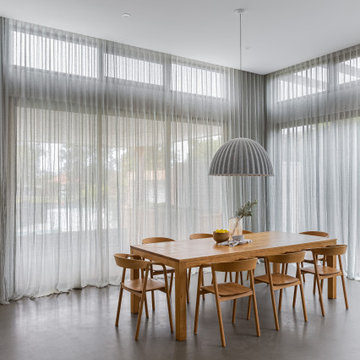Столовая с черным полом и серым полом – фото дизайна интерьера
Сортировать:
Бюджет
Сортировать:Популярное за сегодня
121 - 140 из 16 744 фото
1 из 3
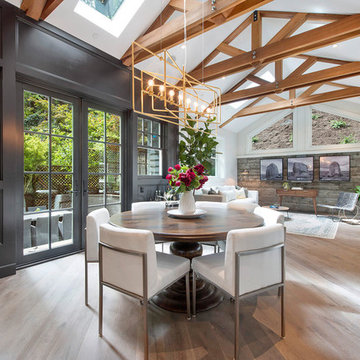
Пример оригинального дизайна: кухня-столовая среднего размера в стиле неоклассика (современная классика) с черными стенами, темным паркетным полом и серым полом без камина
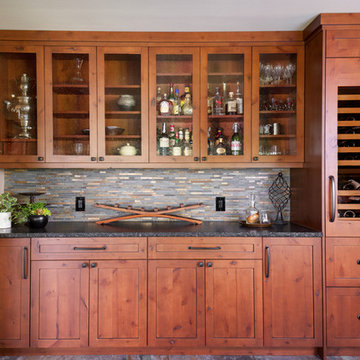
Photography: Christian J Anderson.
Contractor & Finish Carpenter: Poli Dmitruks of PDP Perfection LLC.
Источник вдохновения для домашнего уюта: гостиная-столовая среднего размера в стиле кантри с бежевыми стенами, полом из керамогранита и серым полом
Источник вдохновения для домашнего уюта: гостиная-столовая среднего размера в стиле кантри с бежевыми стенами, полом из керамогранита и серым полом
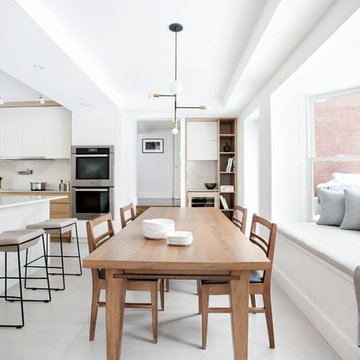
The option to downsize was not an option for the empty nesters who have lived in this home for over twenty-five years. Situated in TMR, the sprawling home has been the venue for many social events, dinner parties and family celebrations. With grown children living abroad, and grand children on the way, it was important that the new kitchen be highly functional and conducive to hosting informal, yet large family gatherings.
The kitchen had been relocated to the garage in the late eighties during a large renovation and was looking tired. Eight foot concrete ceilings meant the new materials and design had to create the illusion of height and light. White lacquered doors and integrated fridge panels extend to the ceiling and cast a bright reflection into the room. The teak dining table and chairs were the only elements to preserve from the old kitchen, and influenced the direction of materials to be incorporated into the new design. The island and selected lower cabinetry are made of butternut and oiled in a matte finish that relates to the teak dining set. Oversized tiles on the heated floors resemble soft concrete.
The mandate for the second floor included the overhaul of the master ensuite, to create his and hers closets, and a library. Walls were relocated and the floor plan reconfigured to create a luxurious ensuite of dramatic proportions. A walk-in shower, partitioned toilet area, and 18’ vanity are among many details that add visual interest and comfort.
Minimal white oak panels wrap around from the bedroom into the ensuite, and integrate two full-height pocket doors in the same material.
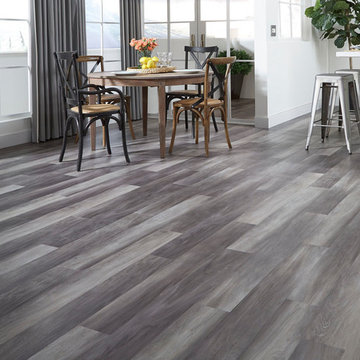
Свежая идея для дизайна: большая гостиная-столовая в стиле неоклассика (современная классика) с белыми стенами, полом из винила и серым полом без камина - отличное фото интерьера
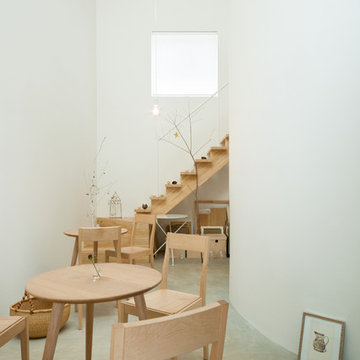
Photo by: Takumi Ota
Свежая идея для дизайна: маленькая столовая в стиле модернизм с белыми стенами, бетонным полом и серым полом для на участке и в саду - отличное фото интерьера
Свежая идея для дизайна: маленькая столовая в стиле модернизм с белыми стенами, бетонным полом и серым полом для на участке и в саду - отличное фото интерьера

Shelly Harrison Photography
Стильный дизайн: гостиная-столовая среднего размера в стиле ретро с белыми стенами, бетонным полом и серым полом без камина - последний тренд
Стильный дизайн: гостиная-столовая среднего размера в стиле ретро с белыми стенами, бетонным полом и серым полом без камина - последний тренд
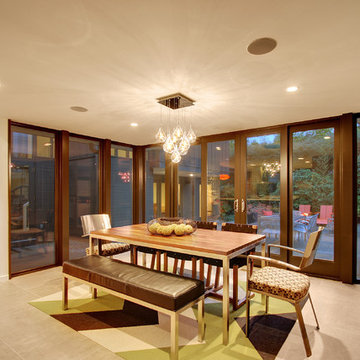
Стильный дизайн: кухня-столовая среднего размера в стиле ретро с бежевыми стенами, бетонным полом и серым полом без камина - последний тренд

Designer, Joel Snayd. Beach house on Tybee Island in Savannah, GA. This two-story beach house was designed from the ground up by Rethink Design Studio -- architecture + interior design. The first floor living space is wide open allowing for large family gatherings. Old recycled beams were brought into the space to create interest and create natural divisions between the living, dining and kitchen. The crisp white butt joint paneling was offset using the cool gray slate tile below foot. The stairs and cabinets were painted a soft gray, roughly two shades lighter than the floor, and then topped off with a Carerra honed marble. Apple red stools, quirky art, and fun colored bowls add a bit of whimsy and fun.
Wall Color: SW extra white 7006
Cabinet Color: BM Sterling 1591
Floor: 6x12 Squall Slate (local tile supplier)
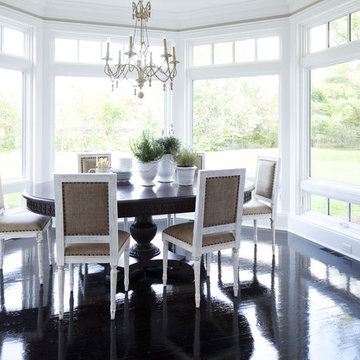
Martha O'Hara Interiors, Interior Selections & Furnishings | Charles Cudd De Novo, Architecture | Troy Thies Photography | Shannon Gale, Photo Styling
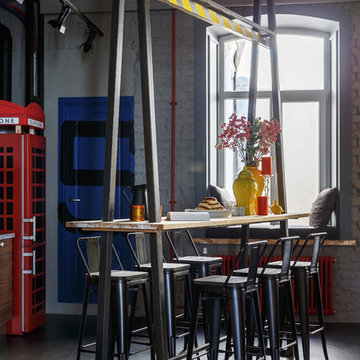
ToTaste.studio
Макс Жуков
Виктор штефан
Фото: Сергей Красюк
Стильный дизайн: большая гостиная-столовая в стиле лофт с серыми стенами, полом из линолеума и серым полом - последний тренд
Стильный дизайн: большая гостиная-столовая в стиле лофт с серыми стенами, полом из линолеума и серым полом - последний тренд
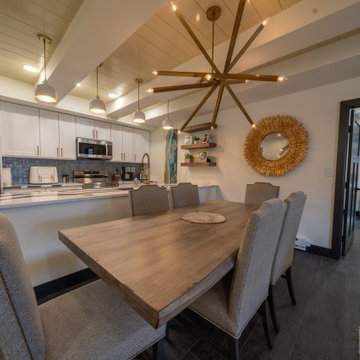
Пример оригинального дизайна: большая кухня-столовая в стиле модернизм с белыми стенами, серым полом и потолком из вагонки без камина

Kitchen back wall commands attention on view from Dining space - Architect: HAUS | Architecture For Modern Lifestyles - Builder: WERK | Building Modern - Photo: HAUS

View of kitchen from the dining room. Wall was removed between the two spaces to create better flow. Craftsman style custom cabinetry in both the dining and kitchen areas, including a built-in banquette with storage underneath.

На фото: кухня-столовая среднего размера в современном стиле с бетонным полом, серым полом и балками на потолке

Идея дизайна: гостиная-столовая в современном стиле с белыми стенами, бетонным полом, стандартным камином, серым полом и сводчатым потолком
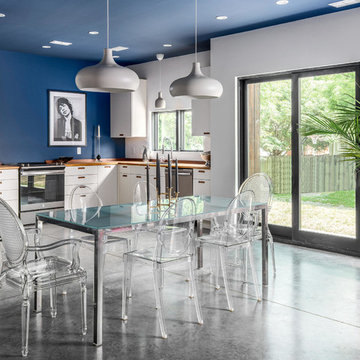
Custom Quonset Hut becomes a single family home, bridging the divide between industrial and residential zoning in a historic neighborhood.
Inside, the utilitarian structure gives way to a chic contemporary interior.
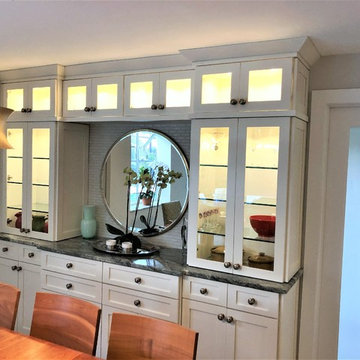
Large Built in sideboard with glass upper cabinets to display crystal and china in the dining room. Cabinets are painted shaker doors with glass inset panels. the project was designed by David Bauer and built by Cornerstone Builders of SW FL. in Naples the client loved her round mirror and wanted to incorporate it into the project so we used it as part of the backsplash display. The built in actually made the dining room feel larger.
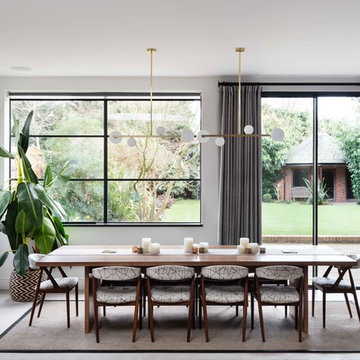
Contemporary dining space.
Photo by Nathalie Priem
На фото: столовая в современном стиле с серыми стенами и серым полом с
На фото: столовая в современном стиле с серыми стенами и серым полом с
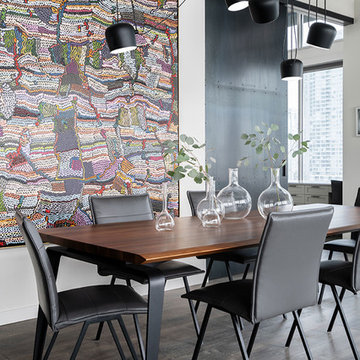
Industrial Dining Room with oversized statement artwork.
Пример оригинального дизайна: гостиная-столовая среднего размера в стиле лофт с серыми стенами, паркетным полом среднего тона и серым полом
Пример оригинального дизайна: гостиная-столовая среднего размера в стиле лофт с серыми стенами, паркетным полом среднего тона и серым полом
Столовая с черным полом и серым полом – фото дизайна интерьера
7
