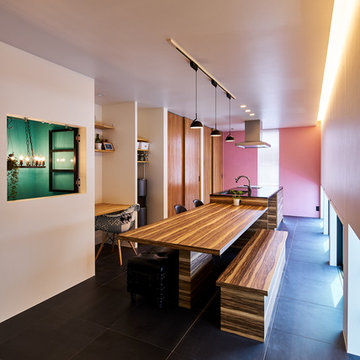Столовая с черным полом и бирюзовым полом – фото дизайна интерьера
Сортировать:
Бюджет
Сортировать:Популярное за сегодня
121 - 140 из 1 645 фото
1 из 3
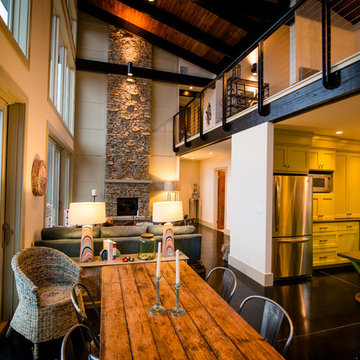
Stephen Ironside
Источник вдохновения для домашнего уюта: большая гостиная-столовая в стиле рустика с бежевыми стенами, черным полом, бетонным полом, стандартным камином и фасадом камина из камня
Источник вдохновения для домашнего уюта: большая гостиная-столовая в стиле рустика с бежевыми стенами, черным полом, бетонным полом, стандартным камином и фасадом камина из камня
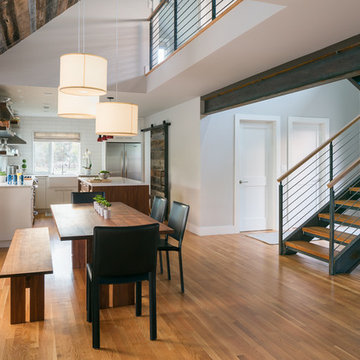
Photography by Andrew Pogue
Идея дизайна: кухня-столовая среднего размера в стиле кантри с белыми стенами, светлым паркетным полом и черным полом
Идея дизайна: кухня-столовая среднего размера в стиле кантри с белыми стенами, светлым паркетным полом и черным полом
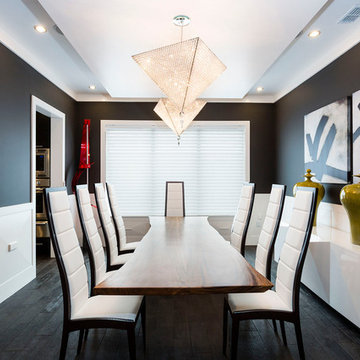
Harry Lim
Стильный дизайн: отдельная столовая в современном стиле с черными стенами, темным паркетным полом и черным полом - последний тренд
Стильный дизайн: отдельная столовая в современном стиле с черными стенами, темным паркетным полом и черным полом - последний тренд
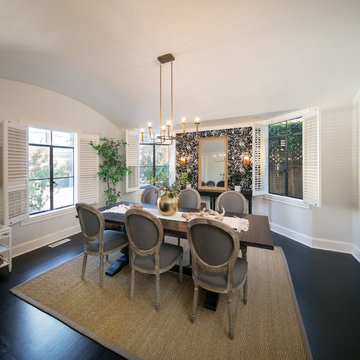
Marcell Puzsar
Источник вдохновения для домашнего уюта: отдельная столовая среднего размера в классическом стиле с белыми стенами, темным паркетным полом и черным полом
Источник вдохновения для домашнего уюта: отдельная столовая среднего размера в классическом стиле с белыми стенами, темным паркетным полом и черным полом

Basement Georgian kitchen with black limestone, yellow shaker cabinets and open and freestanding kitchen island. War and cherry marble, midcentury accents, leading onto a dining room.

Свежая идея для дизайна: кухня-столовая среднего размера в современном стиле с черными стенами, темным паркетным полом, черным полом, деревянным потолком и деревянными стенами - отличное фото интерьера
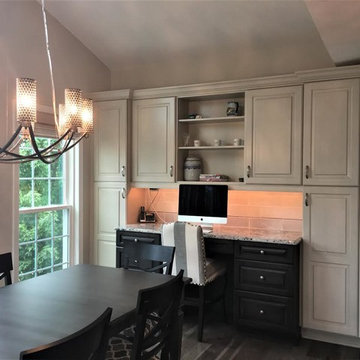
Darren Simcox, Kitchen Designer
Свежая идея для дизайна: большая кухня-столовая в стиле неоклассика (современная классика) с серыми стенами, темным паркетным полом и черным полом без камина - отличное фото интерьера
Свежая идея для дизайна: большая кухня-столовая в стиле неоклассика (современная классика) с серыми стенами, темным паркетным полом и черным полом без камина - отличное фото интерьера

Adding custom storage was a big part of the renovation of this 1950s home, including creating spaces to show off some quirky vintage accessories such as transistor radios, old cameras, homemade treasures and travel souvenirs (such as these little wooden camels from Morocco and London Black Cab).
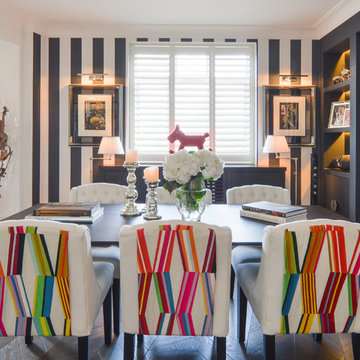
На фото: столовая среднего размера в стиле фьюжн с разноцветными стенами, темным паркетным полом и черным полом
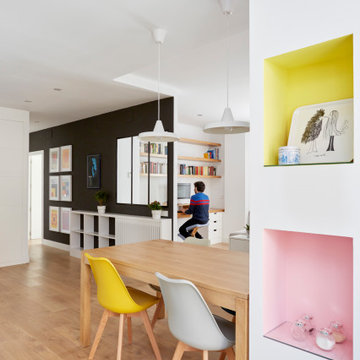
Свежая идея для дизайна: гостиная-столовая среднего размера в стиле модернизм с белыми стенами, светлым паркетным полом и бирюзовым полом - отличное фото интерьера

Designed by Malia Schultheis and built by Tru Form Tiny. This Tiny Home features Blue stained pine for the ceiling, pine wall boards in white, custom barn door, custom steel work throughout, and modern minimalist window trim in fir. This table folds down and away.
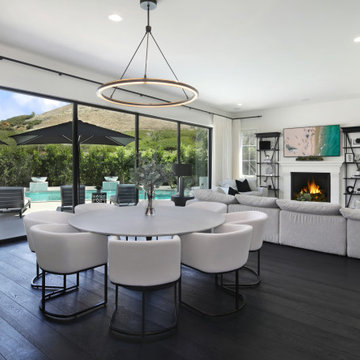
Свежая идея для дизайна: большая кухня-столовая в стиле модернизм с белыми стенами, темным паркетным полом, стандартным камином, фасадом камина из дерева и черным полом - отличное фото интерьера
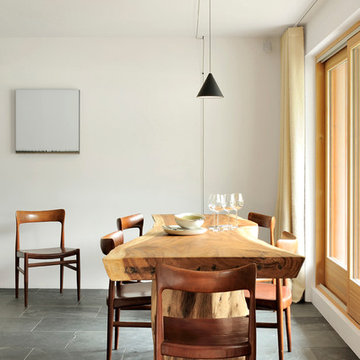
Frenchie Cristogatin
Пример оригинального дизайна: кухня-столовая в стиле рустика с белыми стенами и черным полом
Пример оригинального дизайна: кухня-столовая в стиле рустика с белыми стенами и черным полом
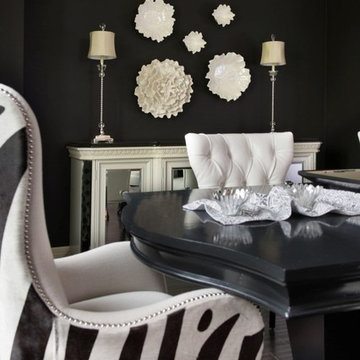
Dramatic dining rooms, black and white, Ramsey Interiors, Interior Design Kansas City
Photographer: Matt Kocourek
На фото: отдельная столовая среднего размера в стиле модернизм с черными стенами, темным паркетным полом и черным полом без камина
На фото: отдельная столовая среднего размера в стиле модернизм с черными стенами, темным паркетным полом и черным полом без камина
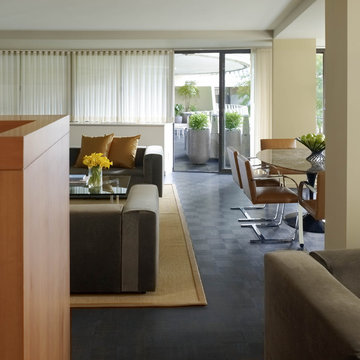
Excerpted from Washington Home & Design Magazine, Jan/Feb 2012
Full Potential
Once ridiculed as “antipasto on the Potomac,” the Watergate complex designed by Italian architect Luigi Moretti has become one of Washington’s most respectable addresses. But its curvaceous 1960s architecture still poses design challenges for residents seeking to transform their outdated apartments for contemporary living.
Inside, the living area now extends from the terrace door to the kitchen and an adjoining nook for watching TV. The rear wall of the kitchen isn’t tiled or painted, but covered in boards made of recycled wood fiber, fly ash and cement. A row of fir cabinets stands out against the gray panels and white-lacquered drawers under the Corian countertops add more contrast. “I now enjoy cooking so much more,” says the homeowner. “The previous kitchen had very little counter space and storage, and very little connection to the rest of the apartment.”
“A neutral color scheme allows sculptural objects, in this case iconic furniture, and artwork to stand out,” says Santalla. “An element of contrast, such as a tone or a texture, adds richness to the palette.”
In the master bedroom, Santalla designed the bed frame with attached nightstands and upholstered the adjacent wall to create an oversized headboard. He created a television stand on the adjacent wall that allows the screen to swivel so it can be viewed from the bed or terrace.
Of all the renovation challenges facing the couple, one of the most problematic was deciding what to do with the original parquet floors in the living space. Santalla came up with the idea of staining the existing wood and extending the same dark tone to the terrace floor.
“Now the indoor and outdoor parts of the apartment are integrated to create an almost seamless space,” says the homeowner. “The design succeeds in realizing the promise of what the Watergate can be.”
Project completed in collaboration with Treacy & Eagleburger.
Photography by Alan Karchmer

Источник вдохновения для домашнего уюта: столовая в стиле модернизм с коричневыми стенами, двусторонним камином, фасадом камина из кирпича и черным полом
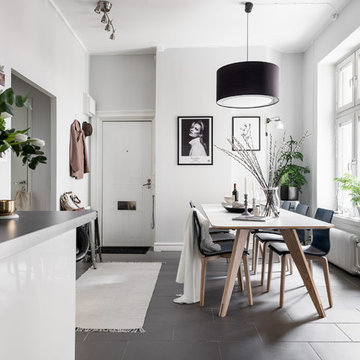
Stylist Anna Bülow
Foto: Christian Johansson
www.annabulow.se
@annabulowdesign
На фото: маленькая кухня-столовая в скандинавском стиле с белыми стенами, черным полом и бетонным полом без камина для на участке и в саду с
На фото: маленькая кухня-столовая в скандинавском стиле с белыми стенами, черным полом и бетонным полом без камина для на участке и в саду с
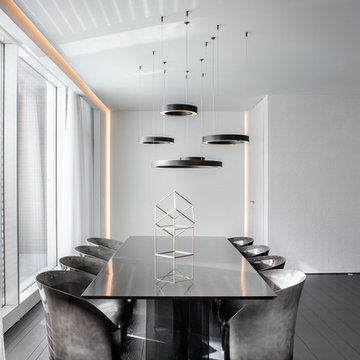
Francesca Pagliai
Идея дизайна: большая гостиная-столовая в современном стиле с белыми стенами, деревянным полом и черным полом без камина
Идея дизайна: большая гостиная-столовая в современном стиле с белыми стенами, деревянным полом и черным полом без камина
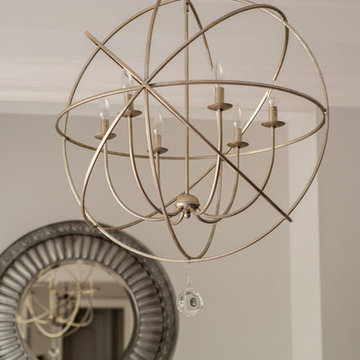
Selected all the interior and exterior finishes and materials for this custom home. Furnishings were a combination of existing and new.
Стильный дизайн: большая отдельная столовая в стиле неоклассика (современная классика) с синими стенами, темным паркетным полом и черным полом без камина - последний тренд
Стильный дизайн: большая отдельная столовая в стиле неоклассика (современная классика) с синими стенами, темным паркетным полом и черным полом без камина - последний тренд
Столовая с черным полом и бирюзовым полом – фото дизайна интерьера
7
