Столовая с бежевыми стенами и сводчатым потолком – фото дизайна интерьера
Сортировать:
Бюджет
Сортировать:Популярное за сегодня
61 - 80 из 383 фото
1 из 3
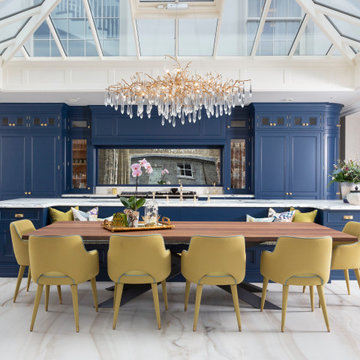
Идея дизайна: кухня-столовая в стиле неоклассика (современная классика) с бежевыми стенами, разноцветным полом и сводчатым потолком без камина
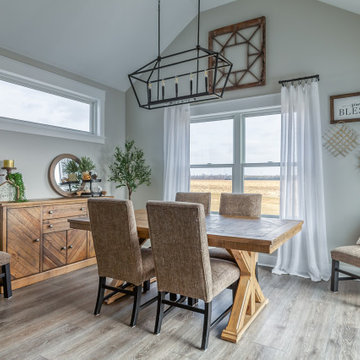
Deep tones of gently weathered grey and brown. A modern look that still respects the timelessness of natural wood.
Источник вдохновения для домашнего уюта: отдельная столовая среднего размера в стиле ретро с бежевыми стенами, полом из винила, коричневым полом и сводчатым потолком
Источник вдохновения для домашнего уюта: отдельная столовая среднего размера в стиле ретро с бежевыми стенами, полом из винила, коричневым полом и сводчатым потолком
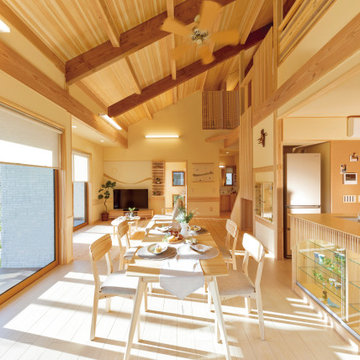
На фото: гостиная-столовая в восточном стиле с бежевыми стенами, светлым паркетным полом, бежевым полом, балками на потолке, сводчатым потолком и деревянным потолком
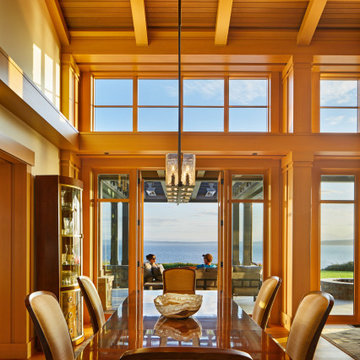
The dining table lays at the intersection of the great room and entry axis, creating a primary focus of sharing food with family and guests. // Image : Benjamin Benschneider Photography
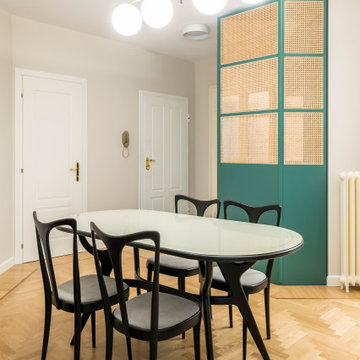
Foto: Federico Villa Studio
На фото: гостиная-столовая среднего размера в скандинавском стиле с бежевыми стенами, паркетным полом среднего тона и сводчатым потолком с
На фото: гостиная-столовая среднего размера в скандинавском стиле с бежевыми стенами, паркетным полом среднего тона и сводчатым потолком с

Ceiling color: Interesting Aqua #6220
Flooring: Mastercraft Longhouse Plank - Dartmoor
Light fixtures: Wilson Lighting
На фото: большая столовая в морском стиле с бежевыми стенами, светлым паркетным полом, бежевым полом, сводчатым потолком и обоями на стенах
На фото: большая столовая в морском стиле с бежевыми стенами, светлым паркетным полом, бежевым полом, сводчатым потолком и обоями на стенах
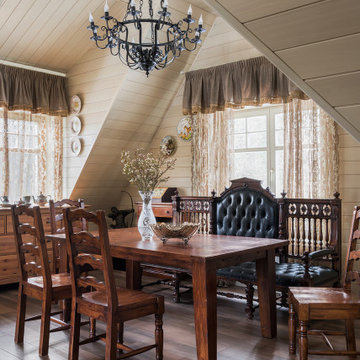
Зона столовой в гостиной на мансардном этаже гостевого загородного дома. Общая площадь гостиной 62 м2.
На фото: большая кухня-столовая в классическом стиле с бежевыми стенами, полом из керамогранита, коричневым полом, сводчатым потолком, деревянным потолком и деревянными стенами
На фото: большая кухня-столовая в классическом стиле с бежевыми стенами, полом из керамогранита, коричневым полом, сводчатым потолком, деревянным потолком и деревянными стенами
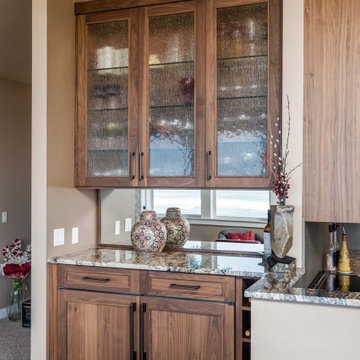
At the buffet, we continued the walnut cabinets, dark metal bar pulls, and granite countertop --this time with a mirror backsplash to enhance the ocean view and seeded glass in the uppers for that coastal feel.

На фото: огромная столовая в стиле кантри с с кухонным уголком, бежевыми стенами, стандартным камином, фасадом камина из кирпича, сводчатым потолком и кирпичными стенами
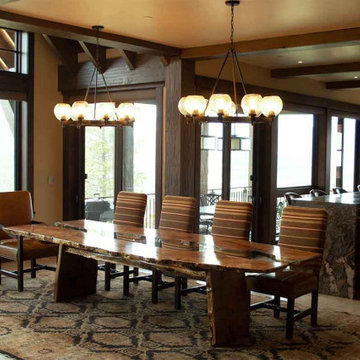
This custom made slab dining table was designed and handcrafted by Earl Nesbitt. The live edge table has a highly figured bookmatched Sonoran Honey Mesquite top. The inset custom fit glass inlay showcases the trestle base and slab legs. Dimensions: 127" x 44" x 30" tall. Hand rubbed tung oil based finish. Original design with hand carved signature by Earl Nesbitt.
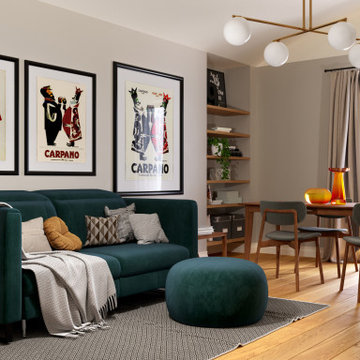
Lo stupendo soffitto a volta è valorizzato da un lampadario in stile Sputnik. Il divano è stato rimesso a nuovo con il tessuto in velluto verde petrolio e dall'aggiunta di un pouf in tinta. I parquet in rovere caramello ben si abbina ai mobili in stile vintage di Novamobili. La vecchia nicchia che non aveva un suo utilizzo ora può ospitare i molti libri della padrona di casa.
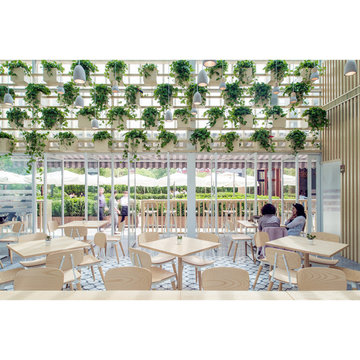
Cafe 27 is a puts all of its energy into healthy living and eating. As such it was important to reinforce sustainable building practices convey Cafe 27's high standard for fresh, healthy and quality ingredients in their offerings through the architecture.
The cafe is retrofit of an existing glass greenhouse structure. As a result the new cafe was imagined as an inside-out garden pavilion; wherein all the elements of a garden pavilion were placed inside a passively controlled greenhouse that connects with its surroundings.
A number of elements simultaneously defined the architectural expression and interior environmental experience. A green-wall passively purifies Beijing's polluted air as it makes its way inside. A massive ceramic bar with pastry display anchors the interior seating arrangement. Combined with the terrazzo flooring, it creates a thermal mass that gradually and passively heats the space in the winter. In the summer the exterior wood trellis shades the glass structure reducing undesirable heat gain, while diffusing direct sunlight to create a thermally comfortable and optically dramatic space inside. Completing the interior, a pixilated hut-like elevation clad in Ash batons provides acoustic baffling while housing a pastry kitchen (visible through a large glass pane), the mechanical system, the public restrooms and dry storage. Finally, the interior and exterior are connected through a series pivoting doors further blurring the boundary between the indoor and outdoor experience of the cafe.
These ecologically sound devices not only reduced the carbon footprint of the cafe but also enhanced the experience of being in a garden-like interior. All the while the shed-like form clad in natural materials with hanging gardens provides a strong identity for the Cafe 27 flagship.
AWARDS
Restaurant & Bar Design Awards | London
A&D Trophy Awards | Hong Kong
PUBLISHED
Mercedes Benz Beijing City Guide
Dezeen | London
Cafe Plus | Images Publishers, Australia
Interiors | Seoul
KNSTRCT | New York
Inhabitat | San Francisco
Architectural Digest | Beijing
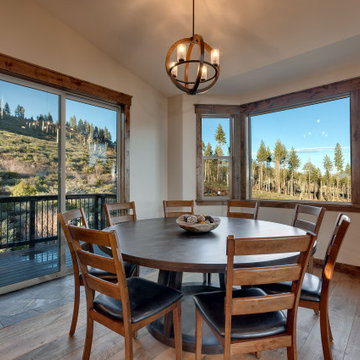
Источник вдохновения для домашнего уюта: большая гостиная-столовая в стиле неоклассика (современная классика) с бежевыми стенами, светлым паркетным полом и сводчатым потолком
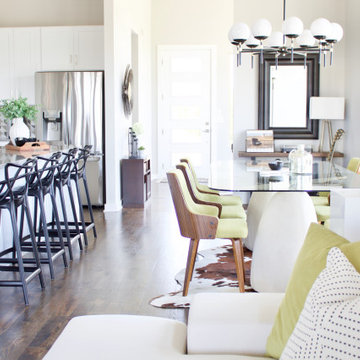
Shop My Design here: https://designbychristinaperry.com/boxwood-project-living-kitchen-dining/
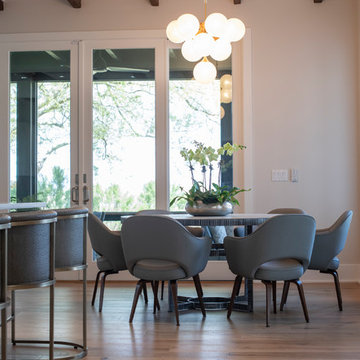
Идея дизайна: огромная гостиная-столовая в современном стиле с бежевыми стенами, светлым паркетным полом, бежевым полом, балками на потолке и сводчатым потолком без камина
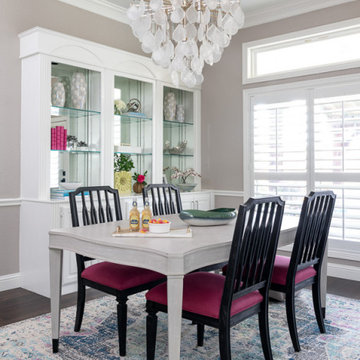
Garden florals and colors were the inspiration for the total renovation and refurnishing of this project. The client wished for a bright and cheerful home to enjoy each day. Each room received fresh appointments and waves of colorful touches in furnishings, art, and window treatments- with plenty of nods to the client’s love for gardening. The bathrooms are the most fun botanical interpretations! The owner’s bath features a Carrera marble shower wall treatment, reminiscent of a sweet flower, along with a foliage-inspired chandelier and wallpaper. The secondary bath is like walking through a colorful rainforest with bold hues extending throughout the room. The plum vanity and Caribbean blue shower accent tile complement the wallpaper perfectly. The entire home flows from room to room with colors that inspire joyful energy. Painted furniture pieces, a multicolored striped settee, and powerful pillow fabrics are just some of the fun items that bring this once understated home into a whole new light!
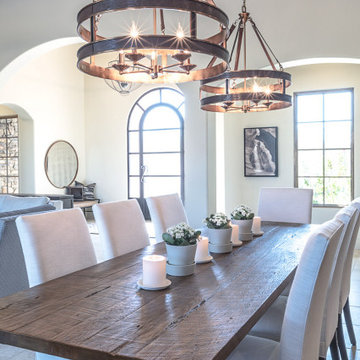
Rustic pedestal harvest table with linen side and host chairs. Double gold and leather pendant chandeliers.
Свежая идея для дизайна: большая гостиная-столовая с бежевыми стенами, полом из керамогранита, бежевым полом и сводчатым потолком - отличное фото интерьера
Свежая идея для дизайна: большая гостиная-столовая с бежевыми стенами, полом из керамогранита, бежевым полом и сводчатым потолком - отличное фото интерьера
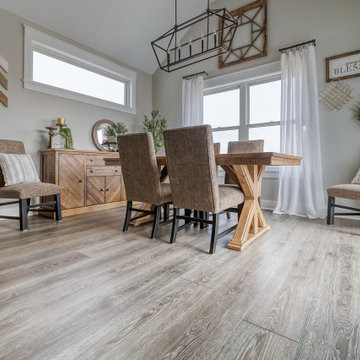
Deep tones of gently weathered grey and brown. A modern look that still respects the timelessness of natural wood.
Источник вдохновения для домашнего уюта: кухня-столовая среднего размера в стиле ретро с бежевыми стенами, полом из винила, коричневым полом и сводчатым потолком
Источник вдохновения для домашнего уюта: кухня-столовая среднего размера в стиле ретро с бежевыми стенами, полом из винила, коричневым полом и сводчатым потолком

This dining space offers an outstanding view of the mountains and ski resort. Custom Log Home
Источник вдохновения для домашнего уюта: огромная гостиная-столовая в стиле рустика с бежевыми стенами, светлым паркетным полом, стандартным камином, фасадом камина из камня, бежевым полом и сводчатым потолком
Источник вдохновения для домашнего уюта: огромная гостиная-столовая в стиле рустика с бежевыми стенами, светлым паркетным полом, стандартным камином, фасадом камина из камня, бежевым полом и сводчатым потолком
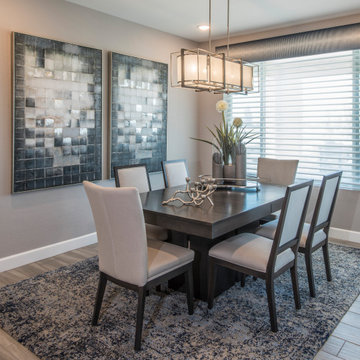
Идея дизайна: столовая среднего размера в стиле неоклассика (современная классика) с с кухонным уголком, бежевыми стенами, светлым паркетным полом, бежевым полом и сводчатым потолком без камина
Столовая с бежевыми стенами и сводчатым потолком – фото дизайна интерьера
4