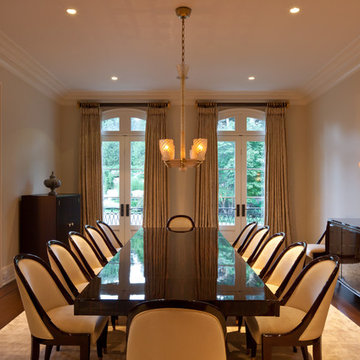Столовая с бежевыми стенами и разноцветными стенами – фото дизайна интерьера
Сортировать:
Бюджет
Сортировать:Популярное за сегодня
121 - 140 из 59 143 фото
1 из 3
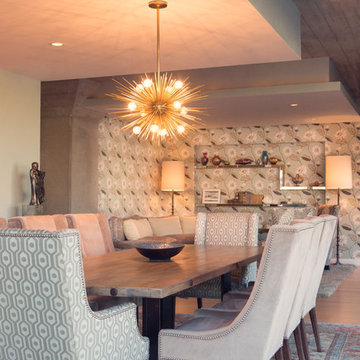
After downsizing from a large Mediterranean style home, an open and airy condo appealed to this client. We created an inviting space by incorporating a light and fresh palette with wallpapers, fabrics, and furniture.
Photos done by Adam Ryan Morris at Morris Creative, LLC.
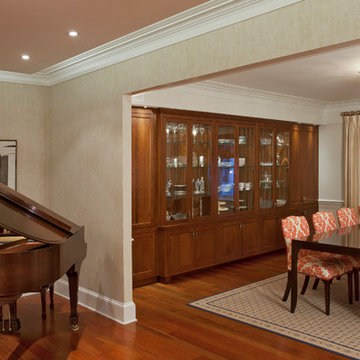
Photography by Ken Wyner
2101 Connecticut Avenue (c.1928), an 8-story brick and limestone Beaux Arts style building with spacious apartments, is said to have been “the finest apartment house to appear in Washington between the two World Wars.” (James M. Goode, Best Addresses, 1988.) As advertised for rent in 1928, the apartments were designed “to incorporate many details that would aid the residents in establishing a home atmosphere, one possessing charm and dignity usually found only in a private house… the character and tenancy (being) assured through careful selection of guests.” Home to Senators, Ambassadors, a Vice President and a Supreme Court Justice as well as numerous Washington socialites, the building still stands as one of the undisputed “best addresses” in Washington, DC.)
So well laid-out was this gracious 3,000 sf apartment that the basic floor plan remains unchanged from the original architect’s 1927 design. The organizing feature was, and continues to be, the grand “gallery” space in the center of the unit. Every room in the apartment can be accessed via the gallery, thus preserving it as the centerpiece of the “charm and dignity” which the original design intended. Programmatic modifications consisted of the addition of a small powder room off of the foyer, and the conversion of a corner “sun room” into a room for meditation and study. The apartment received a thorough updating of all systems, services and finishes, including a new kitchen and new bathrooms, several new built-in cabinetry units, and the consolidation of numerous small closets and passageways into more accessible and efficient storage spaces.
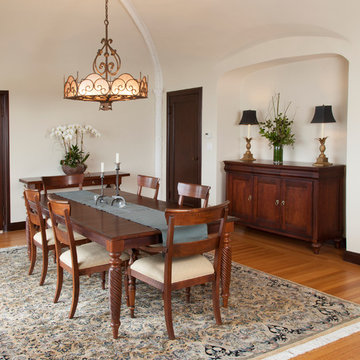
Dining room in 1930's vintage Marina home.
Architect: Gary Ahern
Photography: Lisa Sze
Свежая идея для дизайна: большая столовая в средиземноморском стиле с бежевыми стенами и паркетным полом среднего тона без камина - отличное фото интерьера
Свежая идея для дизайна: большая столовая в средиземноморском стиле с бежевыми стенами и паркетным полом среднего тона без камина - отличное фото интерьера
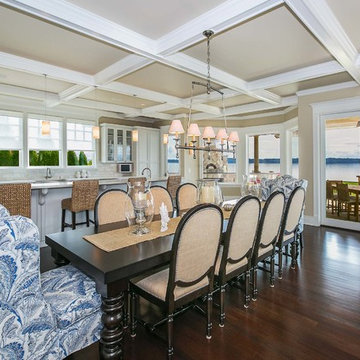
My clients purchased a grand home on a spectacular waterfront setting, but the interior felt dark and drab. Our challenge was to turn the existing home into a high end Hampton-style residence without major construction. We choose to focus on color, contrast and texture, changing almost every surface in the home and reversing the contrast to make the home light and airy. We invested the construction expense on elements crucial to style and function. Removing a row of out of scale upper cabinetry in the kitchen and replacing it with 3 double hung windows expands the view to 180 degrees and floods the room with light. To create symmetry and balance in the kitchen, we moved the cooktop and centered the sink. The wine cellar entry opened awkwardly into the kitchen and there was no pantry, so we modified the wine cellar and moved the door for better flow, allowing for a large pantry. On the opposite end of the great room, we balanced the fireplace with cabinetry and tall wainscoting. The floors were stained dark espresso while all other trim and cabinetry went a bright white. It took 14 tries to get the perfect wall color – a pale beige/color reminiscent of sand. The blue and white furniture and details pull the entire space together and creates a sophisticated yet casual feel.
Photos by Steve Armstrong www.cascadepromedia.com
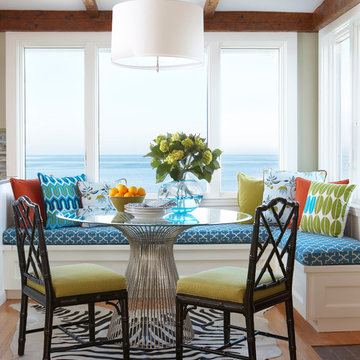
The Worlds Away Powell dining table anchors this kitchen breakfast nook by the ocean. The rustic wood beams provide architectural detail and the furnishings pop with lively colors in turquoise, grass green and orange. The black chippendale chairs from Jonathan Adler and zebra hide rug ground the color scheme. The simple drum pendant lets the ocean view take center stage. Photography by: Michael Partenio
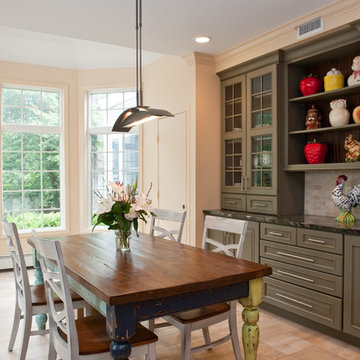
Breakfast room with appealing storage and display.
Пример оригинального дизайна: столовая в классическом стиле с бежевыми стенами
Пример оригинального дизайна: столовая в классическом стиле с бежевыми стенами
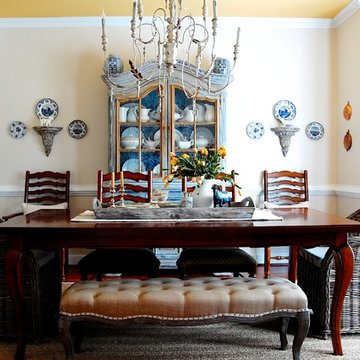
Corynne Pless © 2013 Houzz
Read the Houzz article about this home: http://www.houzz.com/ideabooks/8077146/list/My-Houzz--French-Country-Meets-Southern-Farmhouse-Style-in-Georgia
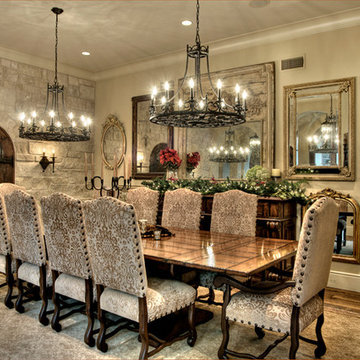
Стильный дизайн: большая отдельная столовая в средиземноморском стиле с бежевыми стенами, темным паркетным полом и коричневым полом - последний тренд
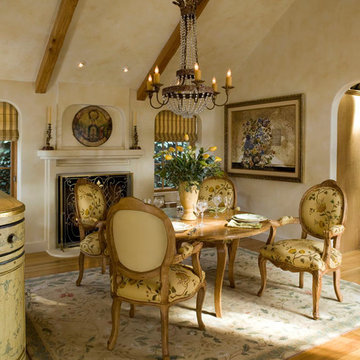
David Duncan Livingston
Идея дизайна: маленькая столовая в классическом стиле с бежевыми стенами, паркетным полом среднего тона, стандартным камином, фасадом камина из камня и коричневым полом для на участке и в саду
Идея дизайна: маленькая столовая в классическом стиле с бежевыми стенами, паркетным полом среднего тона, стандартным камином, фасадом камина из камня и коричневым полом для на участке и в саду
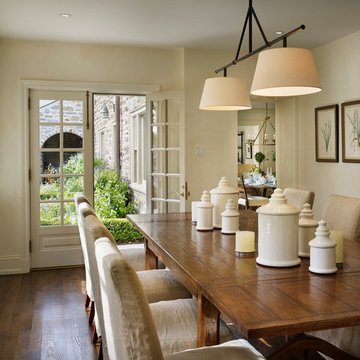
Photo: Barry Halkin
Architect: Philip Ivory Architects
Interior Design: Amy Miller Interior Design
Идея дизайна: столовая в классическом стиле с бежевыми стенами и темным паркетным полом
Идея дизайна: столовая в классическом стиле с бежевыми стенами и темным паркетным полом
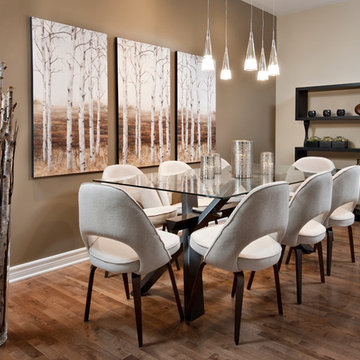
Источник вдохновения для домашнего уюта: столовая в стиле модернизм с бежевыми стенами и паркетным полом среднего тона
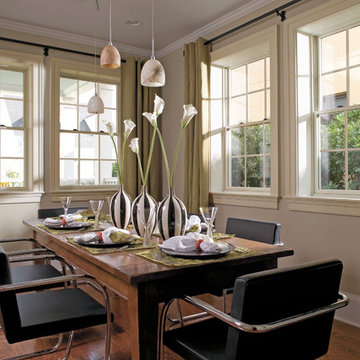
Pella ProLine Double Hung Windows
Photo Provided Courtesy of Pella Windows
Пример оригинального дизайна: большая отдельная столовая в современном стиле с бежевыми стенами и паркетным полом среднего тона без камина
Пример оригинального дизайна: большая отдельная столовая в современном стиле с бежевыми стенами и паркетным полом среднего тона без камина
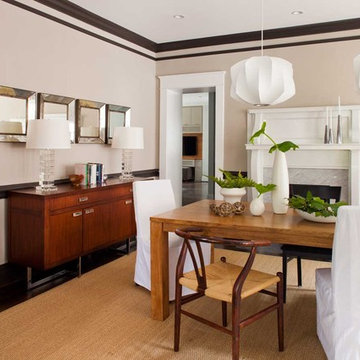
Jeff Herr
Источник вдохновения для домашнего уюта: кухня-столовая среднего размера в современном стиле с бежевыми стенами, темным паркетным полом, стандартным камином и фасадом камина из камня
Источник вдохновения для домашнего уюта: кухня-столовая среднего размера в современном стиле с бежевыми стенами, темным паркетным полом, стандартным камином и фасадом камина из камня
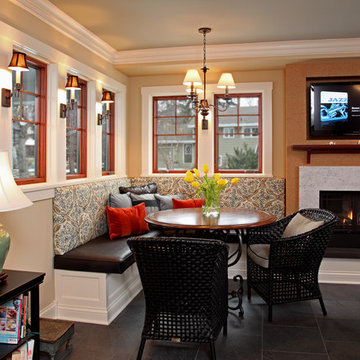
Project by Home Tailors Building & Remodeling
in collaboration with M. Valdes Architects and Vivid Interiors
На фото: столовая в классическом стиле с бежевыми стенами и стандартным камином
На фото: столовая в классическом стиле с бежевыми стенами и стандартным камином
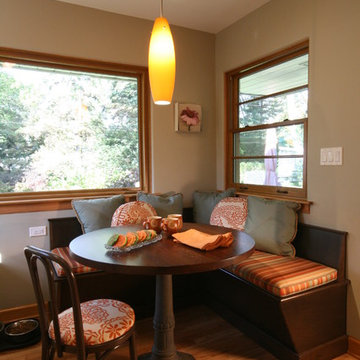
Kitchen Design by Deb Bayless, CKD, CBD, Design For Keeps, Napa, CA
Пример оригинального дизайна: маленькая столовая в стиле фьюжн с светлым паркетным полом и бежевыми стенами без камина для на участке и в саду
Пример оригинального дизайна: маленькая столовая в стиле фьюжн с светлым паркетным полом и бежевыми стенами без камина для на участке и в саду
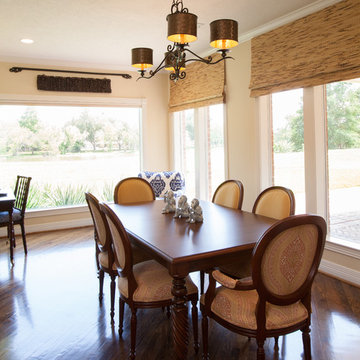
Photographed by: Julie Soefer Photography
На фото: большая кухня-столовая в классическом стиле с бежевыми стенами и паркетным полом среднего тона с
На фото: большая кухня-столовая в классическом стиле с бежевыми стенами и паркетным полом среднего тона с

Todd Pierson
Идея дизайна: гостиная-столовая среднего размера в стиле неоклассика (современная классика) с коричневым полом, бежевыми стенами и темным паркетным полом без камина
Идея дизайна: гостиная-столовая среднего размера в стиле неоклассика (современная классика) с коричневым полом, бежевыми стенами и темным паркетным полом без камина
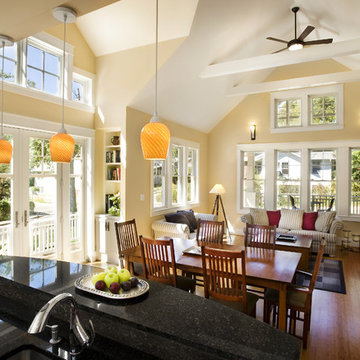
© Michael Matsil Photography
На фото: столовая в современном стиле с бежевыми стенами с
На фото: столовая в современном стиле с бежевыми стенами с
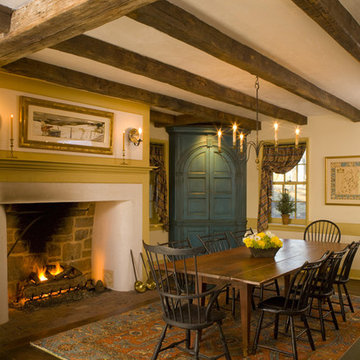
Photographer: Jim Graham
На фото: отдельная столовая среднего размера в стиле рустика с бежевыми стенами, темным паркетным полом, стандартным камином и фасадом камина из штукатурки с
На фото: отдельная столовая среднего размера в стиле рустика с бежевыми стенами, темным паркетным полом, стандартным камином и фасадом камина из штукатурки с
Столовая с бежевыми стенами и разноцветными стенами – фото дизайна интерьера
7
