Столовая с бежевыми стенами и полом из бамбука – фото дизайна интерьера
Сортировать:
Бюджет
Сортировать:Популярное за сегодня
141 - 155 из 155 фото
1 из 3
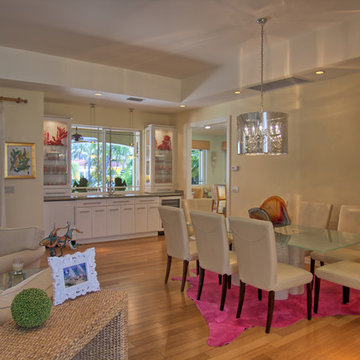
For more information about this property contact Alexandra.Solimine@evusa.com
Carlos Molejon Photography
Свежая идея для дизайна: гостиная-столовая в морском стиле с бежевыми стенами и полом из бамбука без камина - отличное фото интерьера
Свежая идея для дизайна: гостиная-столовая в морском стиле с бежевыми стенами и полом из бамбука без камина - отличное фото интерьера
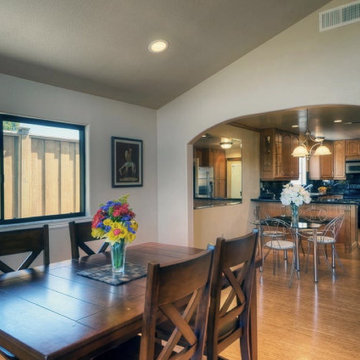
Dining Room with bamboo floors, and oak base viewing into the Kitchen through modified archway.
Пример оригинального дизайна: кухня-столовая в классическом стиле с бежевыми стенами, полом из бамбука, коричневым полом и сводчатым потолком
Пример оригинального дизайна: кухня-столовая в классическом стиле с бежевыми стенами, полом из бамбука, коричневым полом и сводчатым потолком
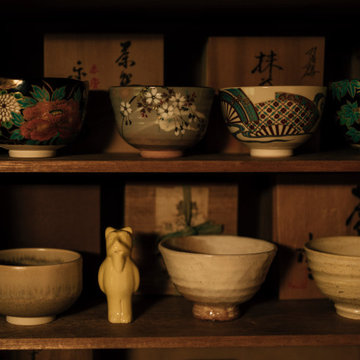
The Japanese tea ceremony is called "sado," literally "the way of tea." Originating in the 16th century, it is a highly ritualized meditative experience that reflects the principles of harmony, respect, purity, and tranquility. From that time to this day, this action has been the center of the Japanese spiritual life.
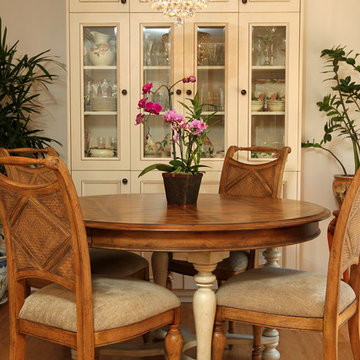
We were honored to be asked by this recently retired aerospace employee and soon to be retired physician’s assistant to design and remodel their kitchen and dining area. Since they love to cook – they felt that it was time for them to get their dream kitchen. They knew that they wanted a traditional style complete with glazed cabinets and oil rubbed bronze hardware. Also important to them were full height cabinets. In order to get them we had to remove the soffits from the ceiling. Also full height is the glass backsplash. To create a kitchen designed for a chef you need a commercial free standing range but you also need a lot of pantry space. There is a dual pull out pantry with wire baskets to ensure that the homeowners can store all of their ingredients. The new floor is a caramel bamboo.
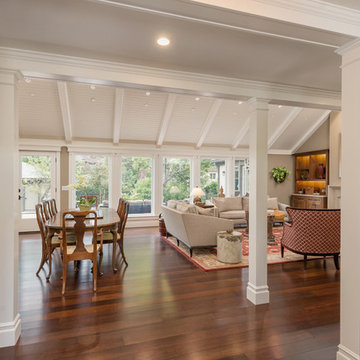
Charming Old World meets new, open space planning concepts. This Ranch Style home turned English Cottage maintains very traditional detailing and materials on the exterior, but is hiding a more transitional floor plan inside. The 49 foot long Great Room brings together the Kitchen, Family Room, Dining Room, and Living Room into a singular experience on the interior. By turning the Kitchen around the corner, the remaining elements of the Great Room maintain a feeling of formality for the guest and homeowner's experience of the home. A long line of windows affords each space fantastic views of the rear yard.
Nyhus Design Group - Architect
Ross Pushinaitis - Photography
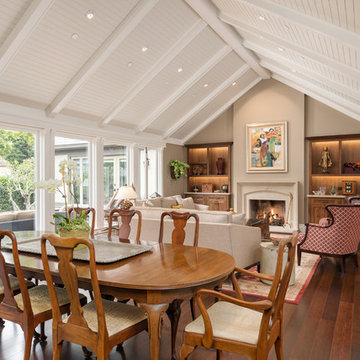
Charming Old World meets new, open space planning concepts. This Ranch Style home turned English Cottage maintains very traditional detailing and materials on the exterior, but is hiding a more transitional floor plan inside. The 49 foot long Great Room brings together the Kitchen, Family Room, Dining Room, and Living Room into a singular experience on the interior. By turning the Kitchen around the corner, the remaining elements of the Great Room maintain a feeling of formality for the guest and homeowner's experience of the home. A long line of windows affords each space fantastic views of the rear yard.
Nyhus Design Group - Architect
Ross Pushinaitis - Photography
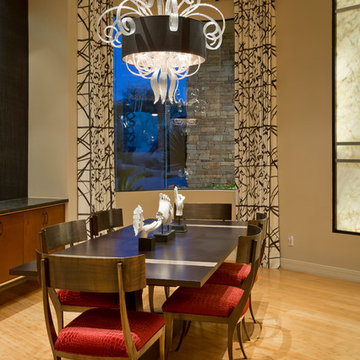
Contemporary Dining Room in Mountainside home with black and white drapery, contemporary blown glass chandelier, metal klismos chairs, Macadamia walls, and a White Onyx wall. Jason Roehner Photography, Joseph Jeup, Jeup, Cyan Design, Bernhardt, Maxwell Fabric, Kravet, Lee Jofa, Groundworks, Kelly Wearstler,
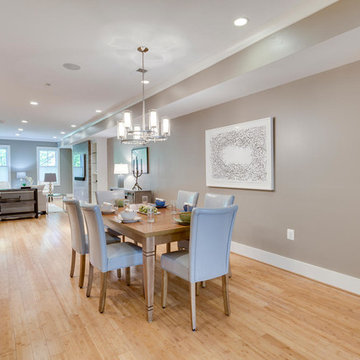
With a listing price of just under $4 million, this gorgeous row home located near the Convention Center in Washington DC required a very specific look to attract the proper buyer.
The home has been completely remodeled in a modern style with bamboo flooring and bamboo kitchen cabinetry so the furnishings and decor needed to be complimentary. Typically, transitional furnishings are used in staging across the board, however, for this property we wanted an urban loft, industrial look with heavy elements of reclaimed wood to create a city, hotel luxe style. As with all DC properties, this one is long and narrow but is completely open concept on each level, so continuity in color and design selections was critical.
The row home had several open areas that needed a defined purpose such as a reception area, which includes a full bar service area, pub tables, stools and several comfortable seating areas for additional entertaining. It also boasts an in law suite with kitchen and living quarters as well as 3 outdoor spaces, which are highly sought after in the District.
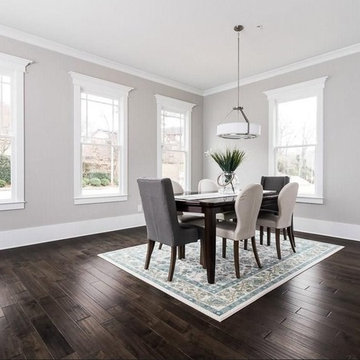
Interior View.
Home designed by Hollman Cortes
ATLCAD Architectural Services.
Источник вдохновения для домашнего уюта: гостиная-столовая среднего размера в классическом стиле с бежевыми стенами, полом из бамбука и коричневым полом
Источник вдохновения для домашнего уюта: гостиная-столовая среднего размера в классическом стиле с бежевыми стенами, полом из бамбука и коричневым полом
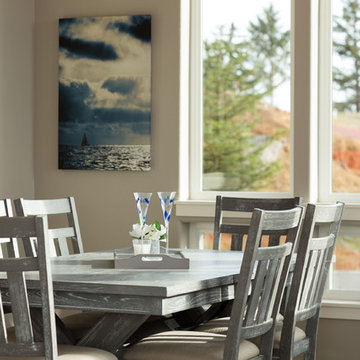
Resting high above the ocean, Pacific Seawatch is a community of unparalleled natural beauty at the Oregon Coast. Featuring covered outdoor spaces and dramatic UNOBSTRUCTED views from all bedrooms and master bath, this architecturally designed townhouse skillfully showcases panoramic scenes of Cape Kiwanda, Haystack Rock, the Nestucca River and Oregon’s spectacular coastline. Thoughtful interior selections display texture and movement with a cohesive palate of gorgeous finishes, including Quartz counters, hardwood floors and back splashes of glass and stone. Beauty and relaxation combine with convenience and community for fulfilled coastal living.
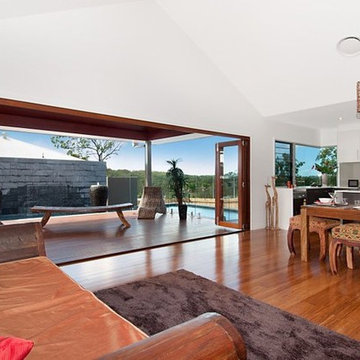
Пример оригинального дизайна: столовая среднего размера в восточном стиле с бежевыми стенами и полом из бамбука без камина
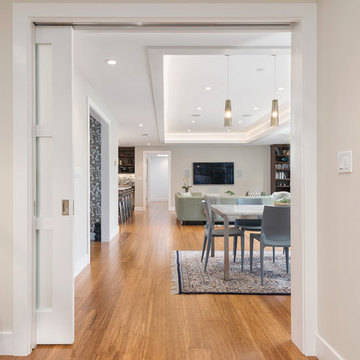
На фото: гостиная-столовая среднего размера в стиле неоклассика (современная классика) с бежевыми стенами и полом из бамбука
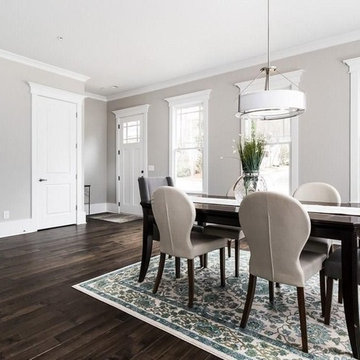
Interior View.
Home designed by Hollman Cortes
ATLCAD Architectural Services.
На фото: гостиная-столовая среднего размера в классическом стиле с бежевыми стенами, полом из бамбука и коричневым полом
На фото: гостиная-столовая среднего размера в классическом стиле с бежевыми стенами, полом из бамбука и коричневым полом
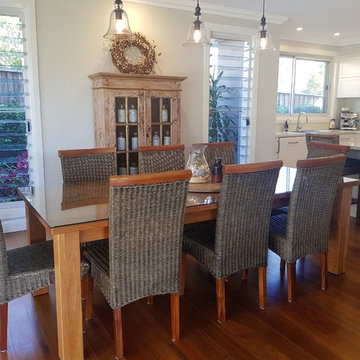
На фото: большая гостиная-столовая в современном стиле с бежевыми стенами, полом из бамбука и коричневым полом с
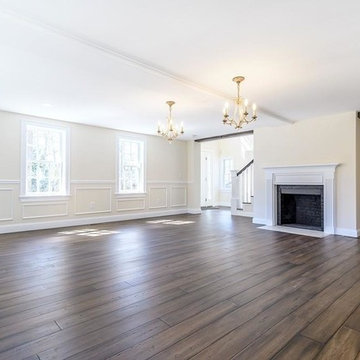
На фото: большая отдельная столовая в классическом стиле с бежевыми стенами, полом из бамбука, стандартным камином, фасадом камина из дерева и коричневым полом с
Столовая с бежевыми стенами и полом из бамбука – фото дизайна интерьера
8