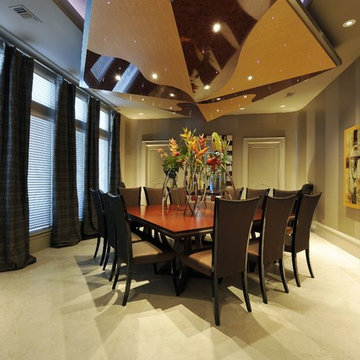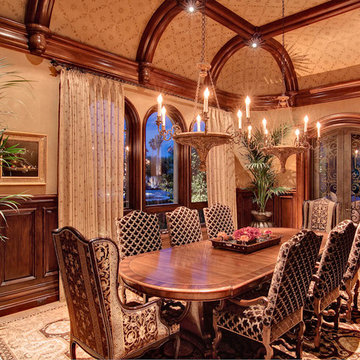Столовая с бежевыми стенами – фото дизайна интерьера
Сортировать:
Бюджет
Сортировать:Популярное за сегодня
41 - 60 из 149 фото
1 из 3
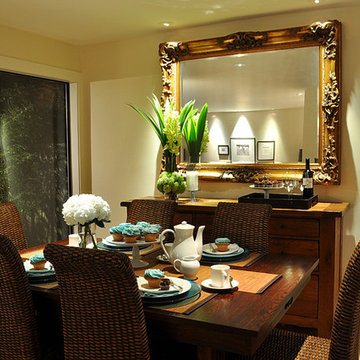
Kitsilano
Свежая идея для дизайна: столовая в современном стиле с бежевыми стенами и паркетным полом среднего тона - отличное фото интерьера
Свежая идея для дизайна: столовая в современном стиле с бежевыми стенами и паркетным полом среднего тона - отличное фото интерьера
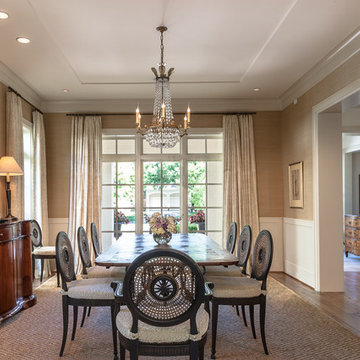
The client wanted the window to hold more detail than the original photograph had, to achieve this the detail was added from another image with less exposure.
Copyright Carl Mayfield Photography
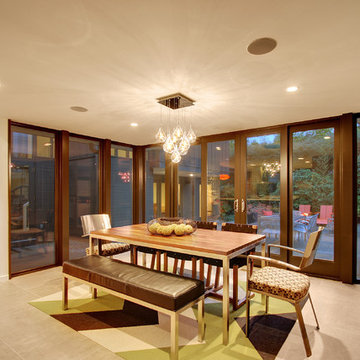
Стильный дизайн: кухня-столовая среднего размера в стиле ретро с бежевыми стенами, бетонным полом и серым полом без камина - последний тренд
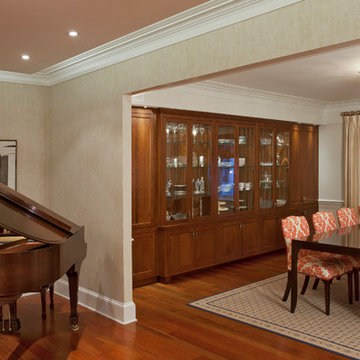
Photography by Ken Wyner
2101 Connecticut Avenue (c.1928), an 8-story brick and limestone Beaux Arts style building with spacious apartments, is said to have been “the finest apartment house to appear in Washington between the two World Wars.” (James M. Goode, Best Addresses, 1988.) As advertised for rent in 1928, the apartments were designed “to incorporate many details that would aid the residents in establishing a home atmosphere, one possessing charm and dignity usually found only in a private house… the character and tenancy (being) assured through careful selection of guests.” Home to Senators, Ambassadors, a Vice President and a Supreme Court Justice as well as numerous Washington socialites, the building still stands as one of the undisputed “best addresses” in Washington, DC.)
So well laid-out was this gracious 3,000 sf apartment that the basic floor plan remains unchanged from the original architect’s 1927 design. The organizing feature was, and continues to be, the grand “gallery” space in the center of the unit. Every room in the apartment can be accessed via the gallery, thus preserving it as the centerpiece of the “charm and dignity” which the original design intended. Programmatic modifications consisted of the addition of a small powder room off of the foyer, and the conversion of a corner “sun room” into a room for meditation and study. The apartment received a thorough updating of all systems, services and finishes, including a new kitchen and new bathrooms, several new built-in cabinetry units, and the consolidation of numerous small closets and passageways into more accessible and efficient storage spaces.
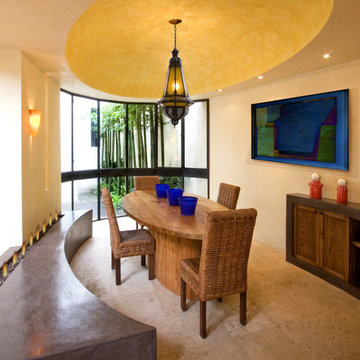
Nestled into the quiet middle of a block in the historic center of the beautiful colonial town of San Miguel de Allende, this 4,500 square foot courtyard home is accessed through lush gardens with trickling fountains and a luminous lap-pool. The living, dining, kitchen, library and master suite on the ground floor open onto a series of plant filled patios that flood each space with light that changes throughout the day. Elliptical domes and hewn wooden beams sculpt the ceilings, reflecting soft colors onto curving walls. A long, narrow stairway wrapped with windows and skylights is a serene connection to the second floor ''Moroccan' inspired suite with domed fireplace and hand-sculpted tub, and "French Country" inspired suite with a sunny balcony and oval shower. A curving bridge flies through the high living room with sparkling glass railings and overlooks onto sensuously shaped built in sofas. At the third floor windows wrap every space with balconies, light and views, linking indoors to the distant mountains, the morning sun and the bubbling jacuzzi. At the rooftop terrace domes and chimneys join the cozy seating for intimate gatherings.
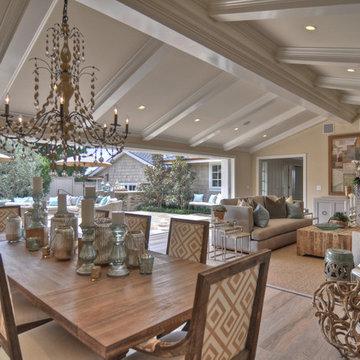
Built, designed & furnished by Spinnaker Development, Newport Beach
Interior Design by Details a Design Firm
Photography by Bowman Group Photography
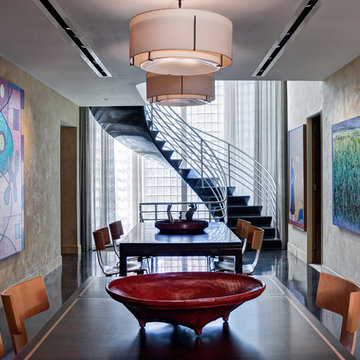
Light and color sensitivity of the homeowner was of utmost importance to the designer. Opening up the lower-level of the home to allow for light, while also softening the light that was coming into the gallery space above, combined with the preservation of the historically significant Keck and Keck architectural elements were challenges that the designer overcame beautifully.
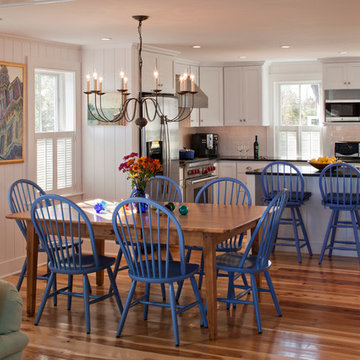
Photos by Brian VanderBrink
Источник вдохновения для домашнего уюта: гостиная-столовая среднего размера в морском стиле с бежевыми стенами и паркетным полом среднего тона без камина
Источник вдохновения для домашнего уюта: гостиная-столовая среднего размера в морском стиле с бежевыми стенами и паркетным полом среднего тона без камина
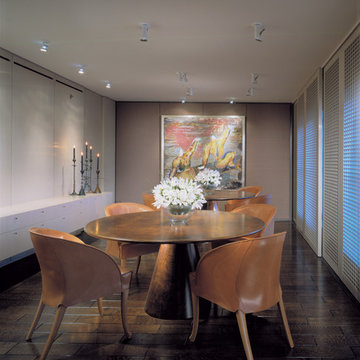
Свежая идея для дизайна: столовая в современном стиле с бежевыми стенами и темным паркетным полом - отличное фото интерьера
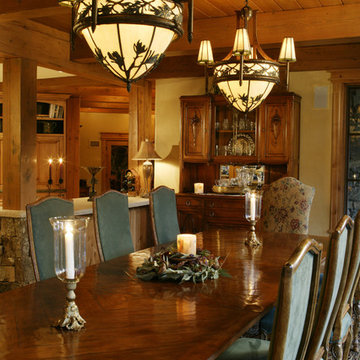
Interiors by: Drayton Designs, Inc.
Contact: Anne Roberts
Type: Interior Designer
Address: Yorba Linda, CA 92886
Phone: 714-779-1430
Источник вдохновения для домашнего уюта: столовая в стиле рустика с бежевыми стенами
Источник вдохновения для домашнего уюта: столовая в стиле рустика с бежевыми стенами

Источник вдохновения для домашнего уюта: столовая в современном стиле с паркетным полом среднего тона и бежевыми стенами
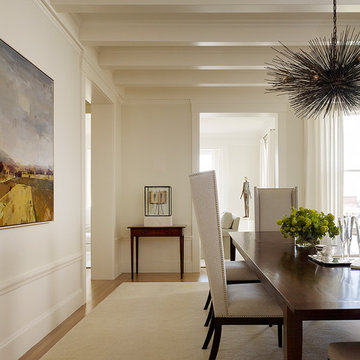
Matthew Millman
Идея дизайна: столовая в современном стиле с бежевыми стенами и паркетным полом среднего тона
Идея дизайна: столовая в современном стиле с бежевыми стенами и паркетным полом среднего тона
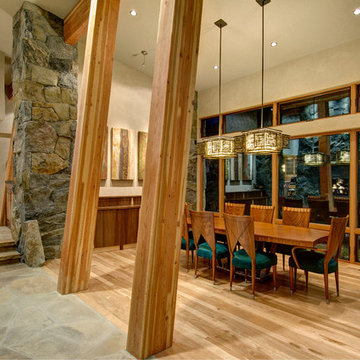
2012 Jon Eady Photographer
Стильный дизайн: столовая в современном стиле с бежевыми стенами и паркетным полом среднего тона - последний тренд
Стильный дизайн: столовая в современном стиле с бежевыми стенами и паркетным полом среднего тона - последний тренд
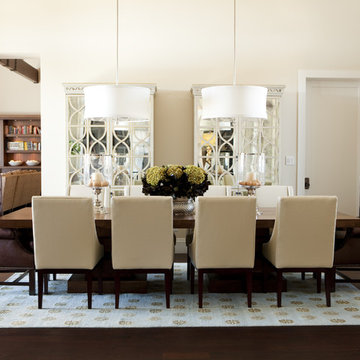
Photo by Nicole Hill Gerulat
Стильный дизайн: столовая в стиле модернизм с бежевыми стенами и темным паркетным полом - последний тренд
Стильный дизайн: столовая в стиле модернизм с бежевыми стенами и темным паркетным полом - последний тренд
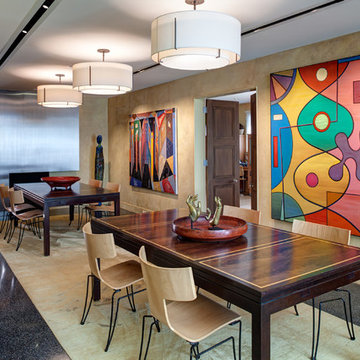
The gallery space needed to showcase the homeowners' gallery art collection, while also being ethereal and warm, so the designer gave the walls a sunny yellow update, handpainted in a marble effect.
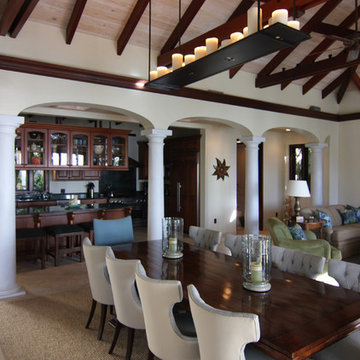
R. Fouquet
Пример оригинального дизайна: столовая в стиле кантри с бежевыми стенами
Пример оригинального дизайна: столовая в стиле кантри с бежевыми стенами
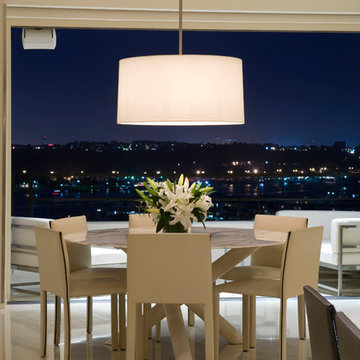
Dining Room
Идея дизайна: гостиная-столовая среднего размера в современном стиле с бежевыми стенами и бетонным полом без камина
Идея дизайна: гостиная-столовая среднего размера в современном стиле с бежевыми стенами и бетонным полом без камина
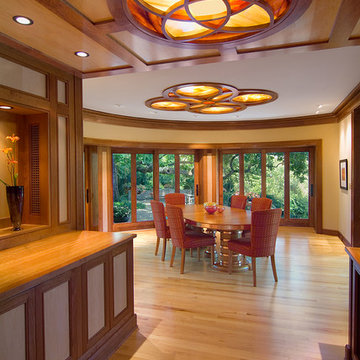
Credit: Scott Pease Photography
Источник вдохновения для домашнего уюта: столовая в современном стиле с бежевыми стенами и паркетным полом среднего тона
Источник вдохновения для домашнего уюта: столовая в современном стиле с бежевыми стенами и паркетным полом среднего тона
Столовая с бежевыми стенами – фото дизайна интерьера
3
