Столовая с бетонным полом и стандартным камином – фото дизайна интерьера
Сортировать:
Бюджет
Сортировать:Популярное за сегодня
121 - 140 из 367 фото
1 из 3
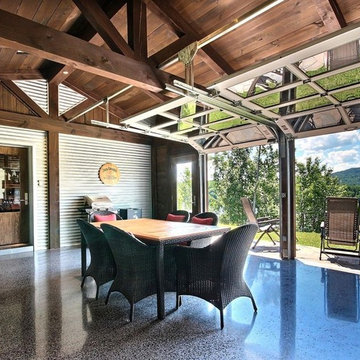
Идея дизайна: большая отдельная столовая в стиле лофт с бетонным полом, серым полом, стандартным камином и фасадом камина из плитки
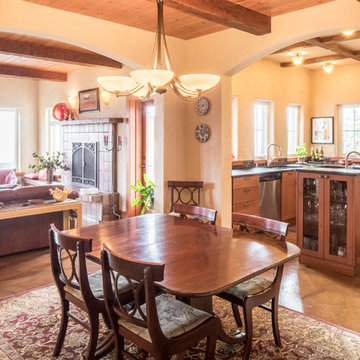
This beautiful LEED Certified Mediterranean style home rests upon a sloped hillside in a classic Pacific Northwest setting. The graceful Aging In Place design features an open floor plan and a residential elevator all packaged within traditional Mission interiors.
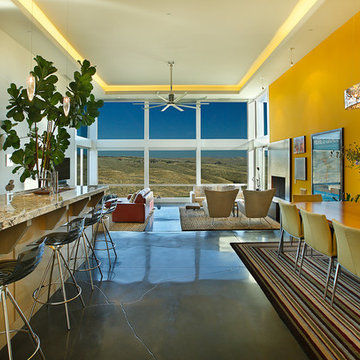
Jim Fairchild
Свежая идея для дизайна: столовая среднего размера в современном стиле с желтыми стенами, бетонным полом, стандартным камином, фасадом камина из металла и серым полом - отличное фото интерьера
Свежая идея для дизайна: столовая среднего размера в современном стиле с желтыми стенами, бетонным полом, стандартным камином, фасадом камина из металла и серым полом - отличное фото интерьера
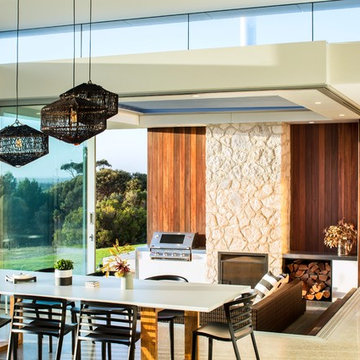
Свежая идея для дизайна: большая гостиная-столовая в стиле модернизм с белыми стенами, бетонным полом и стандартным камином - отличное фото интерьера
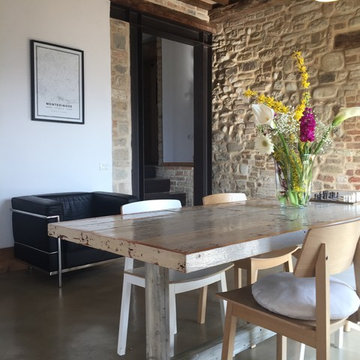
Идея дизайна: кухня-столовая среднего размера в стиле кантри с бетонным полом, стандартным камином, фасадом камина из кирпича и белыми стенами
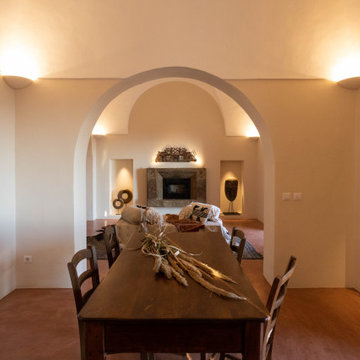
Свежая идея для дизайна: огромная отдельная столовая в восточном стиле с бежевыми стенами, бетонным полом, стандартным камином, фасадом камина из камня, коричневым полом, сводчатым потолком и любой отделкой стен - отличное фото интерьера
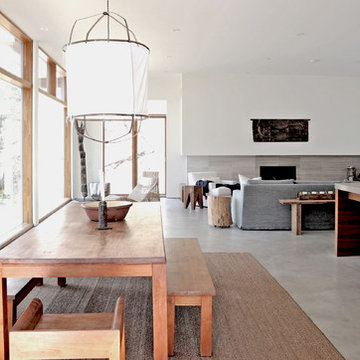
Warm walnut, teak wood, wicker, antique pieces add warmth and life to the great room
Стильный дизайн: огромная гостиная-столовая в современном стиле с белыми стенами, бетонным полом, стандартным камином, фасадом камина из плитки и серым полом - последний тренд
Стильный дизайн: огромная гостиная-столовая в современном стиле с белыми стенами, бетонным полом, стандартным камином, фасадом камина из плитки и серым полом - последний тренд
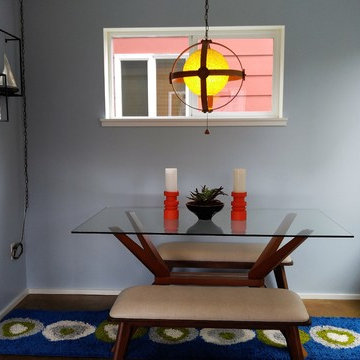
Carrie Case Designs - This space was originally used as a storage area and makeshift office. When I first saw this townhouse I knew it would be a great dining area. Two of the walls were painted a light blue shade to define the area and an original Danish mid-century hanging lamp was installed for lighting. Having a glass-top dining table helps give the illusion that this compact space is bigger then it is and the dining benches provide additional seating.
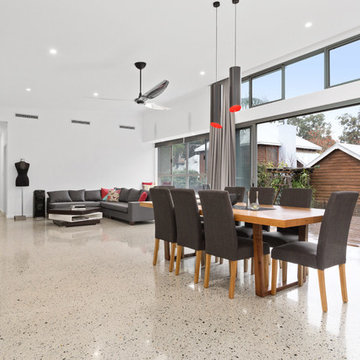
Crib Creative
Стильный дизайн: большая гостиная-столовая в стиле модернизм с белыми стенами, бетонным полом, стандартным камином, фасадом камина из кирпича и серым полом - последний тренд
Стильный дизайн: большая гостиная-столовая в стиле модернизм с белыми стенами, бетонным полом, стандартным камином, фасадом камина из кирпича и серым полом - последний тренд
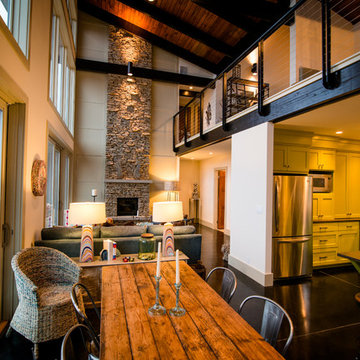
Stephen Ironside
На фото: большая гостиная-столовая в современном стиле с бежевыми стенами, бетонным полом, стандартным камином, фасадом камина из кирпича и черным полом с
На фото: большая гостиная-столовая в современном стиле с бежевыми стенами, бетонным полом, стандартным камином, фасадом камина из кирпича и черным полом с

The clients called me on the recommendation from a neighbor of mine who had met them at a conference and learned of their need for an architect. They contacted me and after meeting to discuss their project they invited me to visit their site, not far from White Salmon in Washington State.
Initially, the couple discussed building a ‘Weekend’ retreat on their 20± acres of land. Their site was in the foothills of a range of mountains that offered views of both Mt. Adams to the North and Mt. Hood to the South. They wanted to develop a place that was ‘cabin-like’ but with a degree of refinement to it and take advantage of the primary views to the north, south and west. They also wanted to have a strong connection to their immediate outdoors.
Before long my clients came to the conclusion that they no longer perceived this as simply a weekend retreat but were now interested in making this their primary residence. With this new focus we concentrated on keeping the refined cabin approach but needed to add some additional functions and square feet to the original program.
They wanted to downsize from their current 3,500± SF city residence to a more modest 2,000 – 2,500 SF space. They desired a singular open Living, Dining and Kitchen area but needed to have a separate room for their television and upright piano. They were empty nesters and wanted only two bedrooms and decided that they would have two ‘Master’ bedrooms, one on the lower floor and the other on the upper floor (they planned to build additional ‘Guest’ cabins to accommodate others in the near future). The original scheme for the weekend retreat was only one floor with the second bedroom tucked away on the north side of the house next to the breezeway opposite of the carport.
Another consideration that we had to resolve was that the particular location that was deemed the best building site had diametrically opposed advantages and disadvantages. The views and primary solar orientations were also the source of the prevailing winds, out of the Southwest.
The resolve was to provide a semi-circular low-profile earth berm on the south/southwest side of the structure to serve as a wind-foil directing the strongest breezes up and over the structure. Because our selected site was in a saddle of land that then sloped off to the south/southwest the combination of the earth berm and the sloping hill would effectively created a ‘nestled’ form allowing the winds rushing up the hillside to shoot over most of the house. This allowed me to keep the favorable orientation to both the views and sun without being completely compromised by the winds.
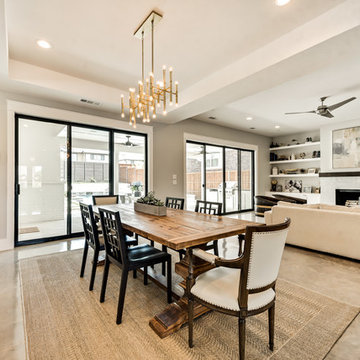
Свежая идея для дизайна: гостиная-столовая в стиле кантри с белыми стенами, бетонным полом, стандартным камином, фасадом камина из камня и бежевым полом - отличное фото интерьера
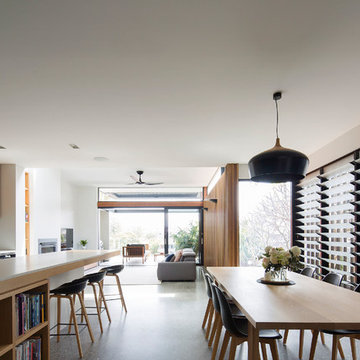
This town house is one of a pair, designed for clients to live in this one and sell the other. The house is set over three split levels comprising bedrooms on the upper levels, a mid level open-plan living area and a lower guest and family room area that connects to an outdoor terrace and swimming pool. Polished concrete floors offer durability and warmth via hydronic heating. Considered window placement and design ensure maximum light into the home while ensuring privacy. External screens offer further privacy and interest to the building facade.
COMPLETED: JUN 18 / BUILDER: NORTH RESIDENTIAL CONSTRUCTIONS / PHOTOS: SIMON WHITBREAD PHOTOGRAPHY

Formal Dining with easy access to the kitchen and pantry.
На фото: кухня-столовая среднего размера в стиле ретро с белыми стенами, бетонным полом, стандартным камином, фасадом камина из плитки, серым полом и балками на потолке с
На фото: кухня-столовая среднего размера в стиле ретро с белыми стенами, бетонным полом, стандартным камином, фасадом камина из плитки, серым полом и балками на потолке с
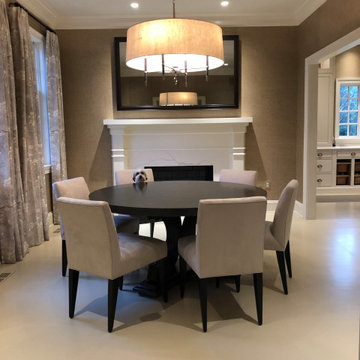
Свежая идея для дизайна: большая гостиная-столовая в стиле неоклассика (современная классика) с серыми стенами, бетонным полом, стандартным камином, фасадом камина из плитки и обоями на стенах - отличное фото интерьера
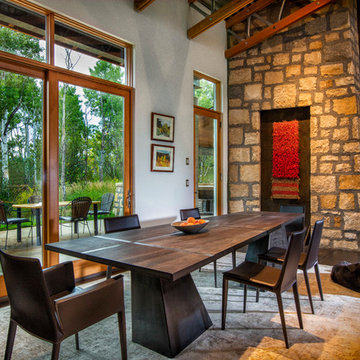
Photo Effects
На фото: большая гостиная-столовая в стиле лофт с белыми стенами, бетонным полом, стандартным камином, коричневым полом и фасадом камина из камня с
На фото: большая гостиная-столовая в стиле лофт с белыми стенами, бетонным полом, стандартным камином, коричневым полом и фасадом камина из камня с
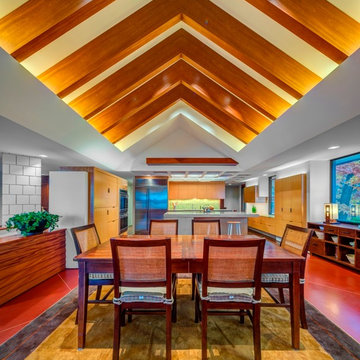
Cathedral ceilings and seamless cabinetry complement this kitchen’s river view
The low ceilings in this ’70s contemporary were a nagging issue for the 6-foot-8 homeowner. Plus, drab interiors failed to do justice to the home’s Connecticut River view.
By raising ceilings and removing non-load-bearing partitions, architect Christopher Arelt was able to create a cathedral-within-a-cathedral structure in the kitchen, dining and living area. Decorative mahogany rafters open the space’s height, introduce a warmer palette and create a welcoming framework for light.
The homeowner, a Frank Lloyd Wright fan, wanted to emulate the famed architect’s use of reddish-brown concrete floors, and the result further warmed the interior. “Concrete has a connotation of cold and industrial but can be just the opposite,” explains Arelt.
Clunky European hardware was replaced by hidden pivot hinges, and outside cabinet corners were mitered so there is no evidence of a drawer or door from any angle.
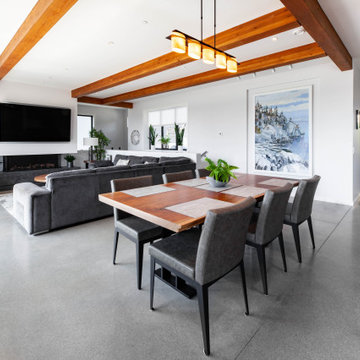
Свежая идея для дизайна: большая кухня-столовая в современном стиле с белыми стенами, бетонным полом, стандартным камином, фасадом камина из бетона, серым полом и балками на потолке - отличное фото интерьера
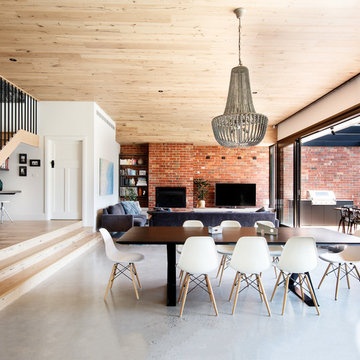
Thomas Dalhoff
На фото: большая гостиная-столовая в современном стиле с бетонным полом, стандартным камином и фасадом камина из кирпича с
На фото: большая гостиная-столовая в современном стиле с бетонным полом, стандартным камином и фасадом камина из кирпича с
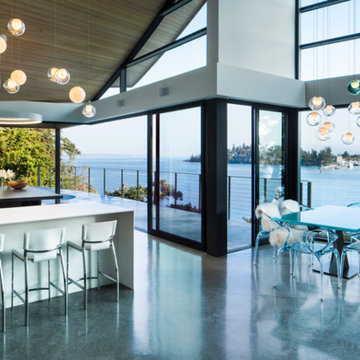
Свежая идея для дизайна: огромная гостиная-столовая в современном стиле с белыми стенами, бетонным полом, стандартным камином, фасадом камина из бетона и серым полом - отличное фото интерьера
Столовая с бетонным полом и стандартным камином – фото дизайна интерьера
7