Столовая с бетонным полом и фасадом камина из металла – фото дизайна интерьера
Сортировать:
Бюджет
Сортировать:Популярное за сегодня
81 - 100 из 191 фото
1 из 3
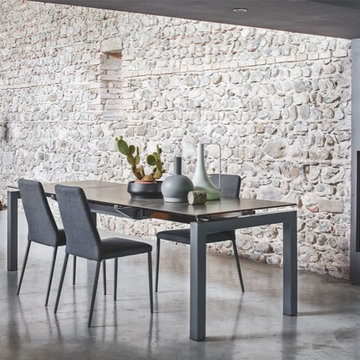
Стильный дизайн: большая столовая в современном стиле с бетонным полом, подвесным камином и фасадом камина из металла - последний тренд
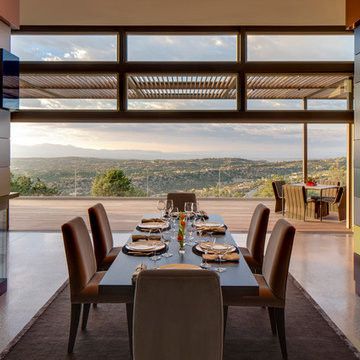
Robert Reck
Пример оригинального дизайна: столовая в современном стиле с бетонным полом, двусторонним камином и фасадом камина из металла
Пример оригинального дизайна: столовая в современном стиле с бетонным полом, двусторонним камином и фасадом камина из металла
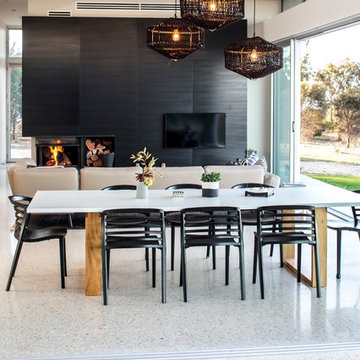
На фото: большая гостиная-столовая в стиле модернизм с черными стенами, бетонным полом, угловым камином и фасадом камина из металла
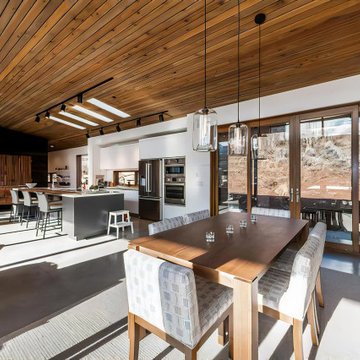
Свежая идея для дизайна: гостиная-столовая среднего размера в стиле модернизм с белыми стенами, бетонным полом, подвесным камином, фасадом камина из металла, серым полом, деревянным потолком и деревянными стенами - отличное фото интерьера
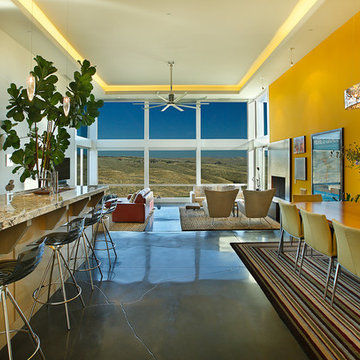
Jim Fairchild
Свежая идея для дизайна: столовая среднего размера в современном стиле с желтыми стенами, бетонным полом, стандартным камином, фасадом камина из металла и серым полом - отличное фото интерьера
Свежая идея для дизайна: столовая среднего размера в современном стиле с желтыми стенами, бетонным полом, стандартным камином, фасадом камина из металла и серым полом - отличное фото интерьера
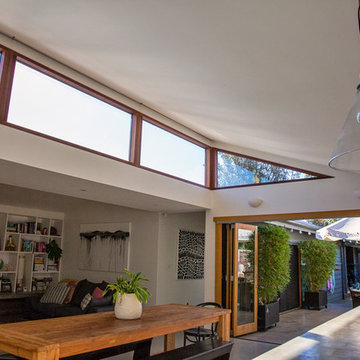
Open plan living dining lounge with seamless indoor outdoor areas, large bi-fold doors, under floor heating of the concrete slab.
Пример оригинального дизайна: гостиная-столовая среднего размера в современном стиле с стандартным камином, фасадом камина из металла, серым полом, белыми стенами и бетонным полом
Пример оригинального дизайна: гостиная-столовая среднего размера в современном стиле с стандартным камином, фасадом камина из металла, серым полом, белыми стенами и бетонным полом
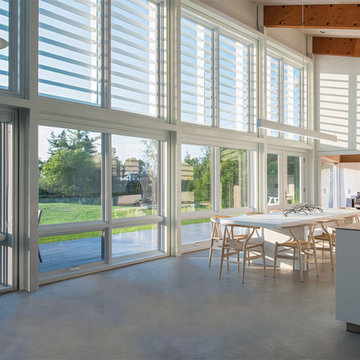
На фото: большая гостиная-столовая в стиле модернизм с белыми стенами, бетонным полом и фасадом камина из металла
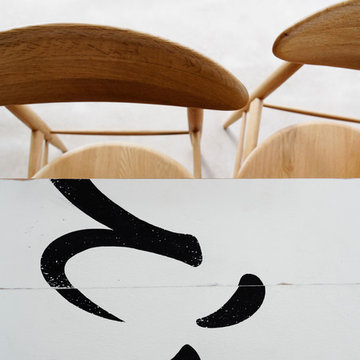
A casual holiday home along the Australian coast. A place where extended family and friends from afar can gather to create new memories. Robust enough for hordes of children, yet with an element of luxury for the adults.
Referencing the unique position between sea and the Australian bush, by means of textures, textiles, materials, colours and smells, to evoke a timeless connection to place, intrinsic to the memories of family holidays.
Avoca Weekender - Avoca Beach House at Avoca Beach
Architecture Saville Isaacs
http://www.architecturesavilleisaacs.com.au/
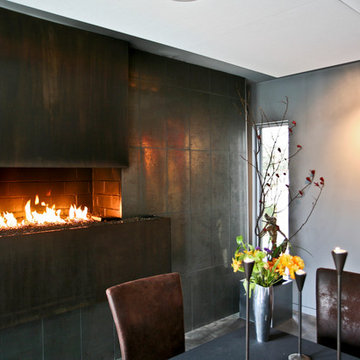
Идея дизайна: большая столовая в современном стиле с бетонным полом, серыми стенами, фасадом камина из металла, серым полом и подвесным камином
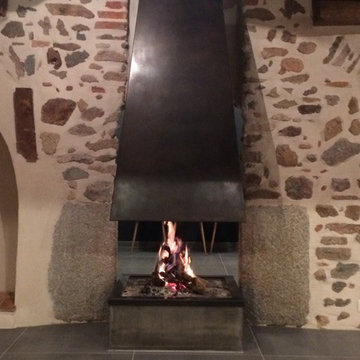
Cette cheminée suspendue en métal brut et patiné s'inscrit sous une voûte en briques d'une maison campagnarde.
На фото: гостиная-столовая среднего размера в стиле кантри с бетонным полом, подвесным камином и фасадом камина из металла
На фото: гостиная-столовая среднего размера в стиле кантри с бетонным полом, подвесным камином и фасадом камина из металла
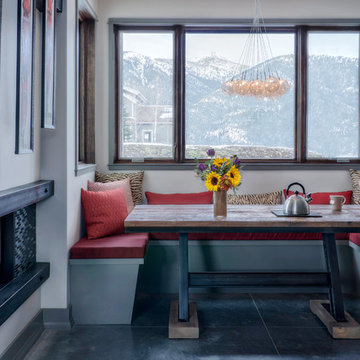
Darby Ask
На фото: столовая в стиле рустика с серыми стенами, бетонным полом, двусторонним камином, фасадом камина из металла и серым полом с
На фото: столовая в стиле рустика с серыми стенами, бетонным полом, двусторонним камином, фасадом камина из металла и серым полом с
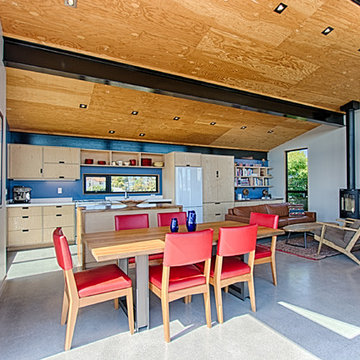
Contemporary beach house at Pleasure Point! Unique industrial design with reverse floor plan features panoramic views of the surf and ocean. 4 8' sliders open to huge entertainment deck. Dramatic open floor plan with vaulted ceilings, I beams, mitered windows. Deck features bbq and spa, and several areas to enjoy the outdoors. Easy beach living with 3 suites downstairs each with designer bathrooms, cozy family rm and den with window seat. 2 out door showers for just off the beach and surf cleanup. Walk to surf and Pleasure Point path nearby. Indoor outdoor living with fun in the sun!
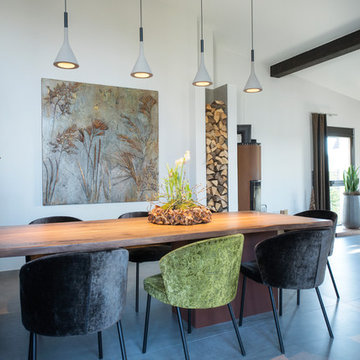
Camwork.eu
Стильный дизайн: большая гостиная-столовая в современном стиле с белыми стенами, бетонным полом, печью-буржуйкой, фасадом камина из металла и серым полом - последний тренд
Стильный дизайн: большая гостиная-столовая в современном стиле с белыми стенами, бетонным полом, печью-буржуйкой, фасадом камина из металла и серым полом - последний тренд
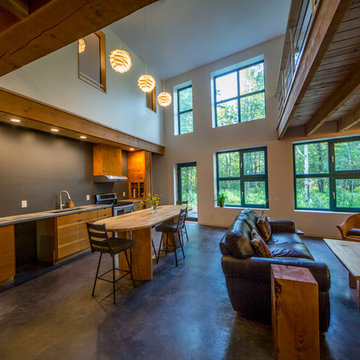
For this project, the goals were straight forward - a low energy, low maintenance home that would allow the "60 something couple” time and money to enjoy all their interests. Accessibility was also important since this is likely their last home. In the end the style is minimalist, but the raw, natural materials add texture that give the home a warm, inviting feeling.
The home has R-67.5 walls, R-90 in the attic, is extremely air tight (0.4 ACH) and is oriented to work with the sun throughout the year. As a result, operating costs of the home are minimal. The HVAC systems were chosen to work efficiently, but not to be complicated. They were designed to perform to the highest standards, but be simple enough for the owners to understand and manage.
The owners spend a lot of time camping and traveling and wanted the home to capture the same feeling of freedom that the outdoors offers. The spaces are practical, easy to keep clean and designed to create a free flowing space that opens up to nature beyond the large triple glazed Passive House windows. Built-in cubbies and shelving help keep everything organized and there is no wasted space in the house - Enough space for yoga, visiting family, relaxing, sculling boats and two home offices.
The most frequent comment of visitors is how relaxed they feel. This is a result of the unique connection to nature, the abundance of natural materials, great air quality, and the play of light throughout the house.
The exterior of the house is simple, but a striking reflection of the local farming environment. The materials are low maintenance, as is the landscaping. The siting of the home combined with the natural landscaping gives privacy and encourages the residents to feel close to local flora and fauna.
Photo Credit: Leon T. Switzer/Front Page Media Group
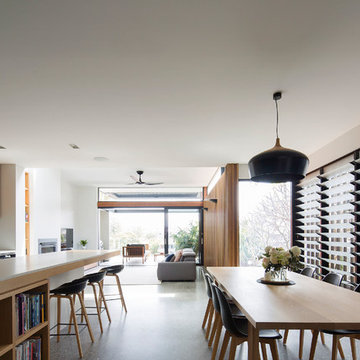
This town house is one of a pair, designed for clients to live in this one and sell the other. The house is set over three split levels comprising bedrooms on the upper levels, a mid level open-plan living area and a lower guest and family room area that connects to an outdoor terrace and swimming pool. Polished concrete floors offer durability and warmth via hydronic heating. Considered window placement and design ensure maximum light into the home while ensuring privacy. External screens offer further privacy and interest to the building facade.
COMPLETED: JUN 18 / BUILDER: NORTH RESIDENTIAL CONSTRUCTIONS / PHOTOS: SIMON WHITBREAD PHOTOGRAPHY
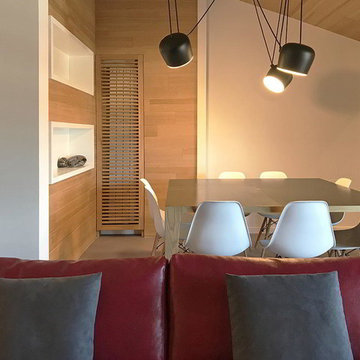
archivio officine architetti associati
На фото: большая столовая в современном стиле с белыми стенами, бетонным полом, горизонтальным камином и фасадом камина из металла с
На фото: большая столовая в современном стиле с белыми стенами, бетонным полом, горизонтальным камином и фасадом камина из металла с
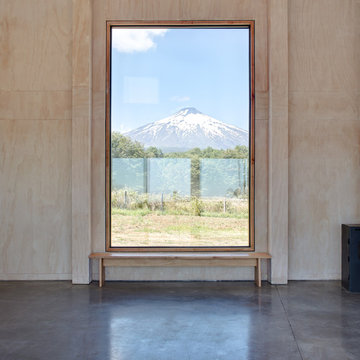
Felipe Fontecilla
Идея дизайна: гостиная-столовая в стиле модернизм с белыми стенами, бетонным полом, печью-буржуйкой, фасадом камина из металла и серым полом
Идея дизайна: гостиная-столовая в стиле модернизм с белыми стенами, бетонным полом, печью-буржуйкой, фасадом камина из металла и серым полом
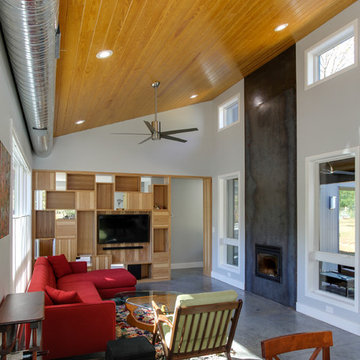
Свежая идея для дизайна: маленькая гостиная-столовая в современном стиле с серыми стенами, бетонным полом, двусторонним камином и фасадом камина из металла для на участке и в саду - отличное фото интерьера
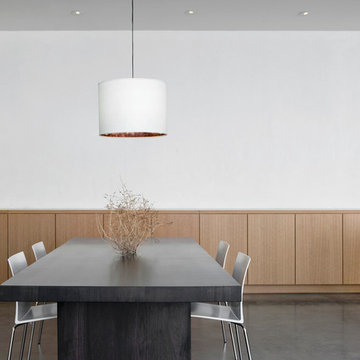
Bill Timmerman
Источник вдохновения для домашнего уюта: маленькая гостиная-столовая в стиле модернизм с белыми стенами, бетонным полом, стандартным камином и фасадом камина из металла для на участке и в саду
Источник вдохновения для домашнего уюта: маленькая гостиная-столовая в стиле модернизм с белыми стенами, бетонным полом, стандартным камином и фасадом камина из металла для на участке и в саду
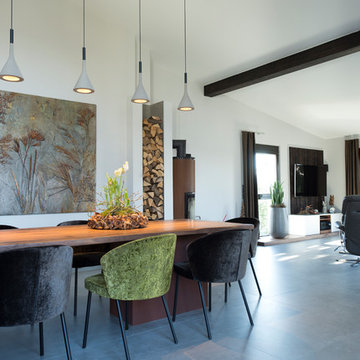
Camwork.eu
Пример оригинального дизайна: большая столовая в современном стиле с белыми стенами, бетонным полом, печью-буржуйкой, фасадом камина из металла и серым полом
Пример оригинального дизайна: большая столовая в современном стиле с белыми стенами, бетонным полом, печью-буржуйкой, фасадом камина из металла и серым полом
Столовая с бетонным полом и фасадом камина из металла – фото дизайна интерьера
5