Столовая с бетонным полом и фасадом камина из кирпича – фото дизайна интерьера
Сортировать:
Бюджет
Сортировать:Популярное за сегодня
21 - 40 из 102 фото
1 из 3
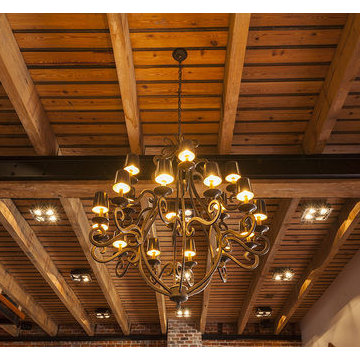
Southern Arch reclaimed Antique Heart Pine decking provides warmth as the ceiling for the first floor of this rustic meets industrial Downtown New Orleans home!
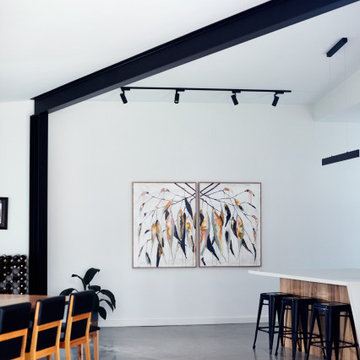
Open plan living, dining and kitchen makes for a beautiful spacious feeling home. The window seat is perfect for reading a book when the weather is poor. These well thought out features really add to the welcoming feel that the house has.
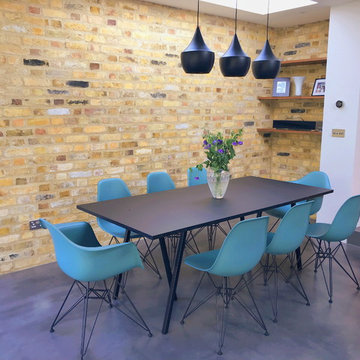
If you dream of a large, open-plan kitchen, but don’t want to move home to get one, a kitchen extension could be just the solution you’re looking for. Not only will an extension give you the extra room you desire and better flow of space, it could also add value to your home.
Before your kitchen cabinetry and appliances can be installed, you’ll need to lay your flooring. Fitting of your new kitchen should then take up to four weeks. After the cabinets have been fitted, your kitchen company will template the worktops, which should take around two weeks. In the meantime, you can paint the walls and add fixtures and lighting. Then, once the worktops are in place, you’re done!
This magnificent kitchen extension has been done in South Wimbledon where we have been contracted to install the polished concrete flooring in the Teide colour in the satin finishing.

Свежая идея для дизайна: большая гостиная-столовая в стиле ретро с белыми стенами, бетонным полом, стандартным камином и фасадом камина из кирпича - отличное фото интерьера
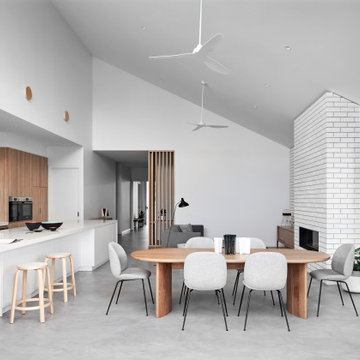
Идея дизайна: большая столовая в стиле модернизм с белыми стенами, бетонным полом, печью-буржуйкой, фасадом камина из кирпича и серым полом
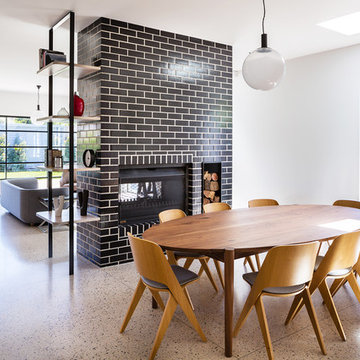
Greg Elms
Источник вдохновения для домашнего уюта: гостиная-столовая в современном стиле с белыми стенами, бетонным полом, двусторонним камином, фасадом камина из кирпича и бежевым полом
Источник вдохновения для домашнего уюта: гостиная-столовая в современном стиле с белыми стенами, бетонным полом, двусторонним камином, фасадом камина из кирпича и бежевым полом
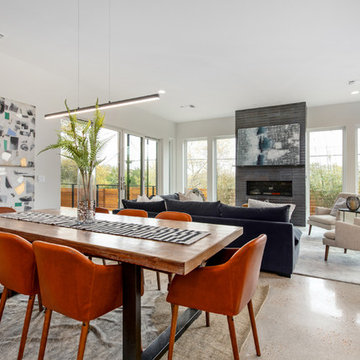
Пример оригинального дизайна: гостиная-столовая среднего размера в стиле ретро с белыми стенами, бетонным полом, горизонтальным камином, фасадом камина из кирпича и бежевым полом
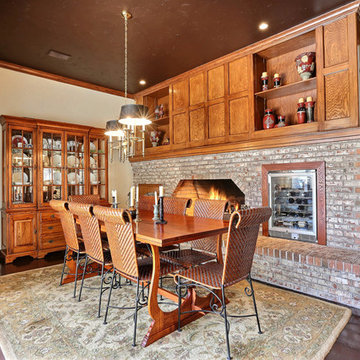
Свежая идея для дизайна: гостиная-столовая среднего размера в стиле неоклассика (современная классика) с белыми стенами, бетонным полом, стандартным камином и фасадом камина из кирпича - отличное фото интерьера
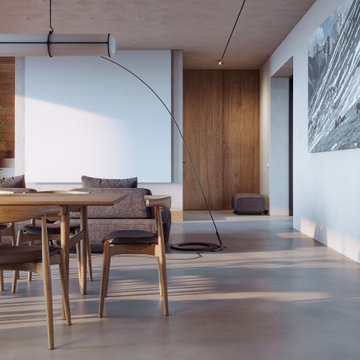
Входная зона дома. Прихожая. Стена с проектором.
Пример оригинального дизайна: большая столовая в современном стиле с бежевыми стенами, бетонным полом, стандартным камином, фасадом камина из кирпича и серым полом
Пример оригинального дизайна: большая столовая в современном стиле с бежевыми стенами, бетонным полом, стандартным камином, фасадом камина из кирпича и серым полом

debra szidon
Свежая идея для дизайна: кухня-столовая среднего размера в стиле неоклассика (современная классика) с зелеными стенами, бетонным полом, стандартным камином, фасадом камина из кирпича и зеленым полом - отличное фото интерьера
Свежая идея для дизайна: кухня-столовая среднего размера в стиле неоклассика (современная классика) с зелеными стенами, бетонным полом, стандартным камином, фасадом камина из кирпича и зеленым полом - отличное фото интерьера
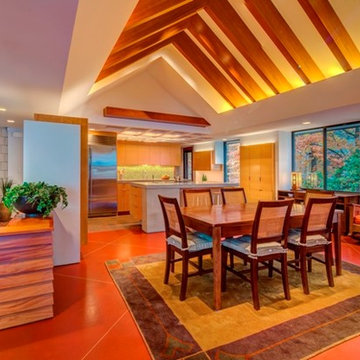
Cathedral ceilings and seamless cabinetry complement this kitchen’s river view
The low ceilings in this ’70s contemporary were a nagging issue for the 6-foot-8 homeowner. Plus, drab interiors failed to do justice to the home’s Connecticut River view.
By raising ceilings and removing non-load-bearing partitions, architect Christopher Arelt was able to create a cathedral-within-a-cathedral structure in the kitchen, dining and living area. Decorative mahogany rafters open the space’s height, introduce a warmer palette and create a welcoming framework for light.
The homeowner, a Frank Lloyd Wright fan, wanted to emulate the famed architect’s use of reddish-brown concrete floors, and the result further warmed the interior. “Concrete has a connotation of cold and industrial but can be just the opposite,” explains Arelt.
Clunky European hardware was replaced by hidden pivot hinges, and outside cabinet corners were mitered so there is no evidence of a drawer or door from any angle.
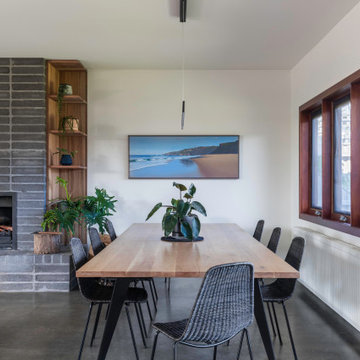
Свежая идея для дизайна: столовая в современном стиле с белыми стенами, бетонным полом, стандартным камином, фасадом камина из кирпича и серым полом - отличное фото интерьера
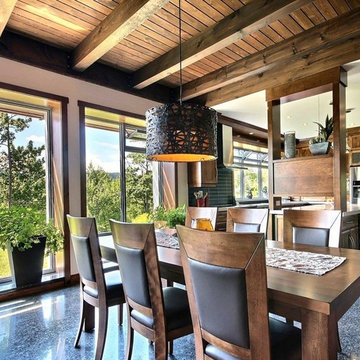
Идея дизайна: гостиная-столовая среднего размера в современном стиле с белыми стенами, бетонным полом, серым полом, печью-буржуйкой и фасадом камина из кирпича
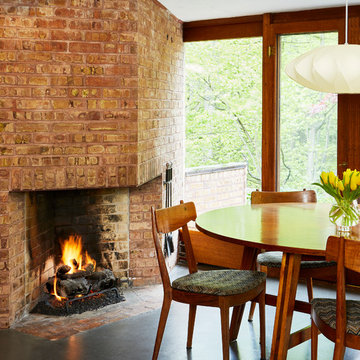
©Brett Bulthuis 2018
На фото: маленькая кухня-столовая в стиле ретро с бетонным полом, угловым камином и фасадом камина из кирпича для на участке и в саду
На фото: маленькая кухня-столовая в стиле ретро с бетонным полом, угловым камином и фасадом камина из кирпича для на участке и в саду
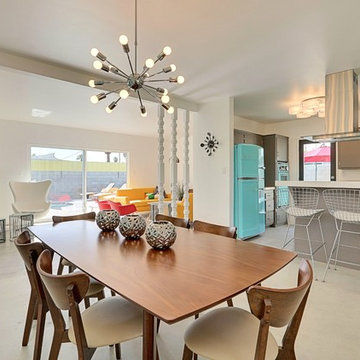
Kelly Peak Photography
Пример оригинального дизайна: большая кухня-столовая в стиле ретро с белыми стенами, бетонным полом, угловым камином и фасадом камина из кирпича
Пример оригинального дизайна: большая кухня-столовая в стиле ретро с белыми стенами, бетонным полом, угловым камином и фасадом камина из кирпича
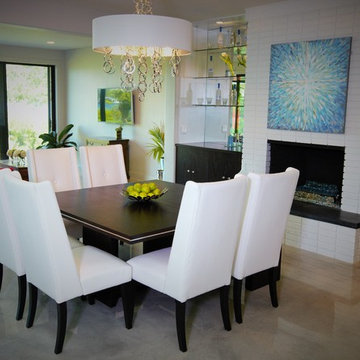
Свежая идея для дизайна: гостиная-столовая среднего размера в современном стиле с белыми стенами, бетонным полом, стандартным камином, фасадом камина из кирпича и бежевым полом - отличное фото интерьера

A beautiful dining and kitchen open to the yard and pool in this midcentury modern gem by Kennedy Cole Interior Design.
На фото: кухня-столовая среднего размера в стиле ретро с белыми стенами, бетонным полом, угловым камином, фасадом камина из кирпича, серым полом и балками на потолке с
На фото: кухня-столовая среднего размера в стиле ретро с белыми стенами, бетонным полом, угловым камином, фасадом камина из кирпича, серым полом и балками на потолке с
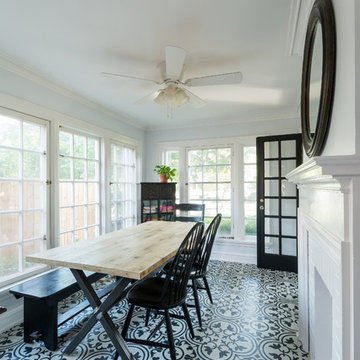
Todd Yarrington
Идея дизайна: столовая среднего размера с бетонным полом, стандартным камином, фасадом камина из кирпича и черным полом
Идея дизайна: столовая среднего размера с бетонным полом, стандартным камином, фасадом камина из кирпича и черным полом
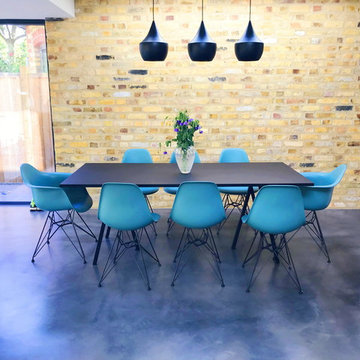
If you dream of a large, open-plan kitchen, but don’t want to move home to get one, a kitchen extension could be just the solution you’re looking for. Not only will an extension give you the extra room you desire and better flow of space, it could also add value to your home.
Before your kitchen cabinetry and appliances can be installed, you’ll need to lay your flooring. Fitting of your new kitchen should then take up to four weeks. After the cabinets have been fitted, your kitchen company will template the worktops, which should take around two weeks. In the meantime, you can paint the walls and add fixtures and lighting. Then, once the worktops are in place, you’re done!
This magnificent kitchen extension has been done in South Wimbledon where we have been contracted to install the polished concrete flooring in the Teide colour in the satin finishing.
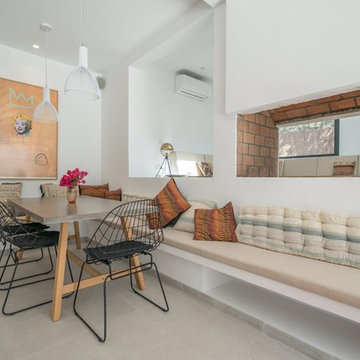
Идея дизайна: столовая в современном стиле с белыми стенами, бетонным полом, двусторонним камином, фасадом камина из кирпича и серым полом
Столовая с бетонным полом и фасадом камина из кирпича – фото дизайна интерьера
2