Столовая с бетонным полом и двусторонним камином – фото дизайна интерьера
Сортировать:
Бюджет
Сортировать:Популярное за сегодня
21 - 40 из 163 фото
1 из 3

Interior Design by Falcone Hybner Design, Inc. Photos by Amoura Production.
Свежая идея для дизайна: большая гостиная-столовая в стиле неоклассика (современная классика) с серыми стенами, двусторонним камином, бетонным полом, фасадом камина из камня и серым полом - отличное фото интерьера
Свежая идея для дизайна: большая гостиная-столовая в стиле неоклассика (современная классика) с серыми стенами, двусторонним камином, бетонным полом, фасадом камина из камня и серым полом - отличное фото интерьера

Breathtaking views of the incomparable Big Sur Coast, this classic Tuscan design of an Italian farmhouse, combined with a modern approach creates an ambiance of relaxed sophistication for this magnificent 95.73-acre, private coastal estate on California’s Coastal Ridge. Five-bedroom, 5.5-bath, 7,030 sq. ft. main house, and 864 sq. ft. caretaker house over 864 sq. ft. of garage and laundry facility. Commanding a ridge above the Pacific Ocean and Post Ranch Inn, this spectacular property has sweeping views of the California coastline and surrounding hills. “It’s as if a contemporary house were overlaid on a Tuscan farm-house ruin,” says decorator Craig Wright who created the interiors. The main residence was designed by renowned architect Mickey Muenning—the architect of Big Sur’s Post Ranch Inn, —who artfully combined the contemporary sensibility and the Tuscan vernacular, featuring vaulted ceilings, stained concrete floors, reclaimed Tuscan wood beams, antique Italian roof tiles and a stone tower. Beautifully designed for indoor/outdoor living; the grounds offer a plethora of comfortable and inviting places to lounge and enjoy the stunning views. No expense was spared in the construction of this exquisite estate.
Presented by Olivia Hsu Decker
+1 415.720.5915
+1 415.435.1600
Decker Bullock Sotheby's International Realty
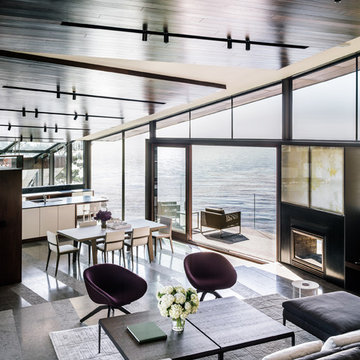
Источник вдохновения для домашнего уюта: большая гостиная-столовая в современном стиле с двусторонним камином, бетонным полом, фасадом камина из металла и серым полом
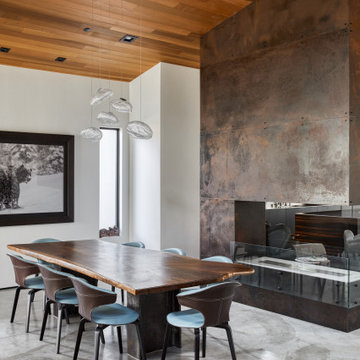
Идея дизайна: гостиная-столовая в современном стиле с бетонным полом, двусторонним камином, фасадом камина из металла, белыми стенами, серым полом и деревянным потолком
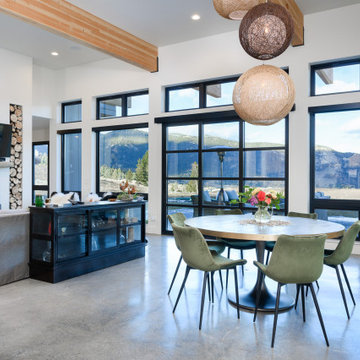
Идея дизайна: гостиная-столовая в скандинавском стиле с белыми стенами, бетонным полом, двусторонним камином, серым полом и балками на потолке
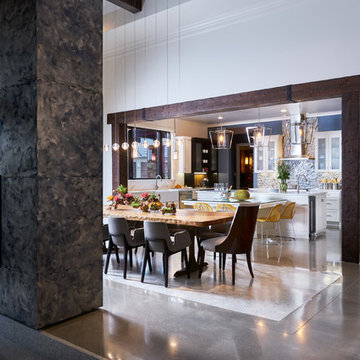
A floating staircase and honey-onyx backlit fireplace separate the foyer without subtracting from the spacious design. Marble terrazzo insets in the polished flooring help define the dining area as rustic wood beams frame the kitchen.
Design: Wesley-Wayne Interiors
Photo: Stephen Karlisch

This photo of the kitchen features the built-in entertainment center TV and electric ribbon fireplace directly beneath. Brick surrounds the fireplace and custom multi-colored tile provide accents below. Open shelving on each side provide space for curios. A close-up can also be seen of the multicolored distressed wood kitchen table and chairs.

На фото: гостиная-столовая среднего размера в стиле модернизм с белыми стенами, бетонным полом, двусторонним камином, фасадом камина из металла, серым полом, балками на потолке и деревянными стенами
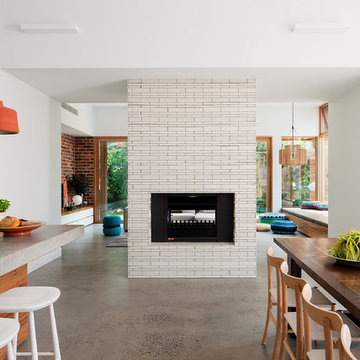
Shannon McGrath
Стильный дизайн: кухня-столовая среднего размера в современном стиле с белыми стенами, бетонным полом, двусторонним камином и фасадом камина из плитки - последний тренд
Стильный дизайн: кухня-столовая среднего размера в современном стиле с белыми стенами, бетонным полом, двусторонним камином и фасадом камина из плитки - последний тренд
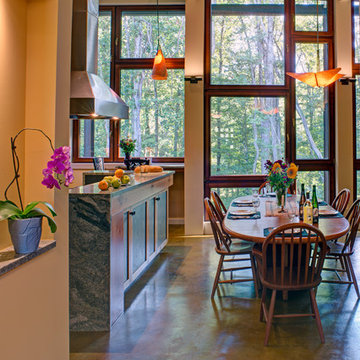
Alain Jaramillo
Идея дизайна: большая кухня-столовая в стиле рустика с желтыми стенами, бетонным полом, двусторонним камином, фасадом камина из плитки и разноцветным полом
Идея дизайна: большая кухня-столовая в стиле рустика с желтыми стенами, бетонным полом, двусторонним камином, фасадом камина из плитки и разноцветным полом
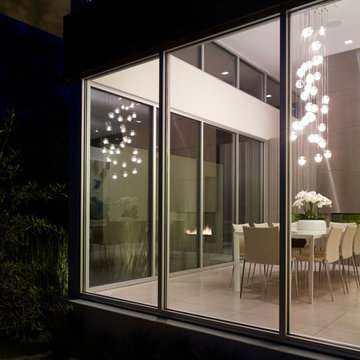
Ground up project featuring an aluminum storefront style window system that connects the interior and exterior spaces. Modern design incorporates integral color concrete floors, Boffi cabinets, two fireplaces with custom stainless steel flue covers. Other notable features include an outdoor pool, solar domestic hot water system and custom Honduran mahogany siding and front door.
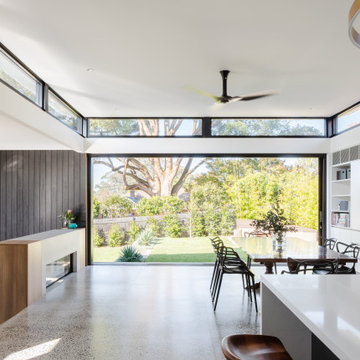
На фото: столовая в современном стиле с бетонным полом, двусторонним камином и фасадом камина из штукатурки
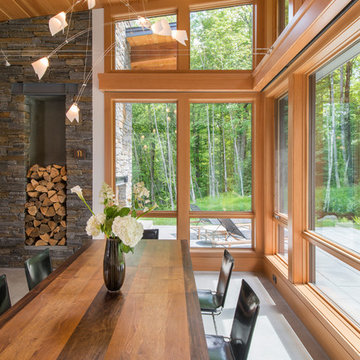
This house is discreetly tucked into its wooded site in the Mad River Valley near the Sugarbush Resort in Vermont. The soaring roof lines complement the slope of the land and open up views though large windows to a meadow planted with native wildflowers. The house was built with natural materials of cedar shingles, fir beams and native stone walls. These materials are complemented with innovative touches including concrete floors, composite exterior wall panels and exposed steel beams. The home is passively heated by the sun, aided by triple pane windows and super-insulated walls.
Photo by: Nat Rea Photography
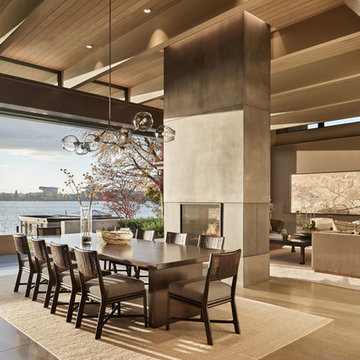
На фото: гостиная-столовая в современном стиле с бетонным полом, двусторонним камином, фасадом камина из бетона и серым полом
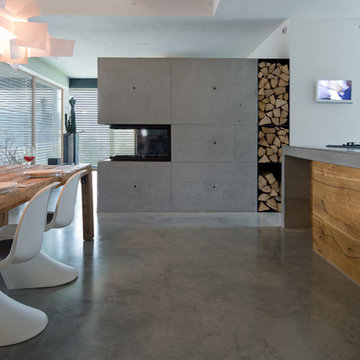
Herbert Stolz, Regensburg
Идея дизайна: кухня-столовая среднего размера в современном стиле с бетонным полом, двусторонним камином, белыми стенами, фасадом камина из бетона и серым полом
Идея дизайна: кухня-столовая среднего размера в современном стиле с бетонным полом, двусторонним камином, белыми стенами, фасадом камина из бетона и серым полом
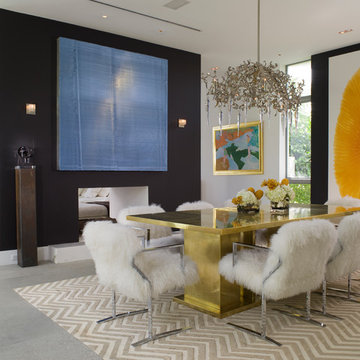
Ken Hayden
На фото: столовая в современном стиле с бетонным полом и двусторонним камином с
На фото: столовая в современном стиле с бетонным полом и двусторонним камином с
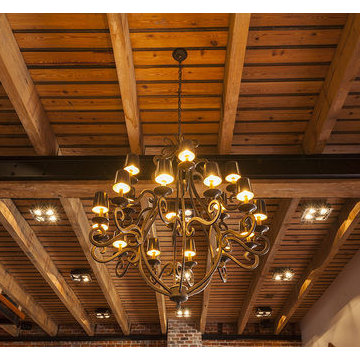
Southern Arch reclaimed Antique Heart Pine decking provides warmth as the ceiling for the first floor of this rustic meets industrial Downtown New Orleans home!
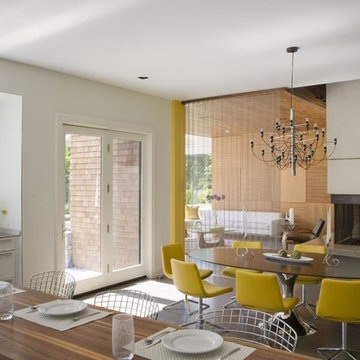
Carol Kurth Architecture, PC and Marie Aiello Design Sutdio, Peter Krupenye Photography
На фото: большая кухня-столовая в современном стиле с бетонным полом, белыми стенами, двусторонним камином и фасадом камина из бетона с
На фото: большая кухня-столовая в современном стиле с бетонным полом, белыми стенами, двусторонним камином и фасадом камина из бетона с
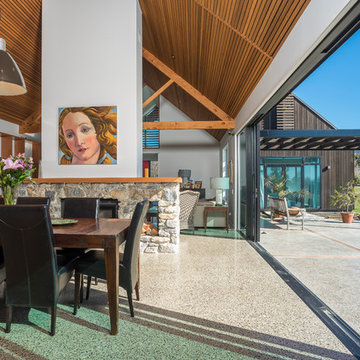
Oliver Webber
Holliday House is located on a thirteen acre section set amongst the rural landscape of the Moutere Valley. The site has a north-south orientation and is gently sloping, with a large pond in the centre of the section. The property has expansive views out to rolling hills, farmland and the mountain ranges beyond. The clients required a house that would suit just the two of them, as well as accommodate their adult children and extended family.
A driveway along the southern boundary leads people up to the house, with the entry being marked by a bright red door. The house is separated into three main wings with a separate garage/workshop. The living wing opens up onto a generous northern-facing courtyard with views over the pond to the orchards beyond. This orientation creates a sun-trap for summer living and allows for passive solar gain during winter. The guest wing can be accessed separately if required, and closed off from the main house. The master wing is a quiet sanctuary with an ensuite overlooking the pool area.
The gabled roof forms are reminiscent of the barn-like buildings dotted around the Moutere landscape, however with a modern take using dark-stained vertical cedar cladding. Internally, the material palette comprises polished concrete floors, a pitched cedar-batten ceiling, macrocarpa trusses and a fireplace crafted from local Lee Valley stone. Cedar shelving houses books and objects, and there are designated spaces for art, music and entertaining. Spaces are separate but open, allowing views through to other areas.
The house sits slightly elevated above the pond and extensive landscaping allows it to settle into the land and its surroundings. It is a house which complements the owner’s lifestyle and one they can enjoy now and into the future.
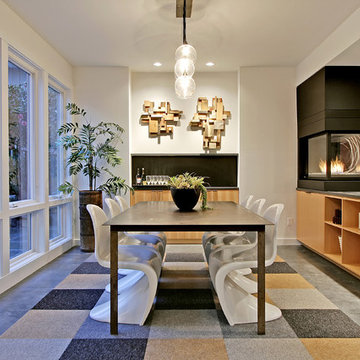
Идея дизайна: столовая в современном стиле с белыми стенами, бетонным полом, двусторонним камином и серым полом
Столовая с бетонным полом и двусторонним камином – фото дизайна интерьера
2